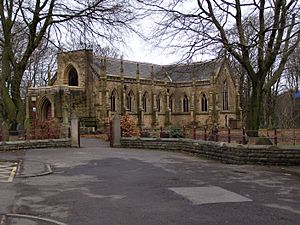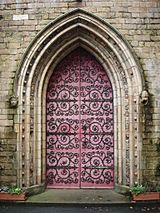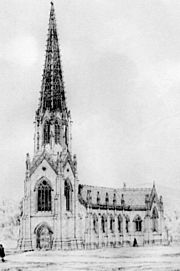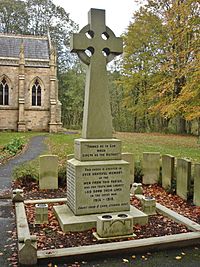St Stephen and All Martyrs' Church, Lever Bridge facts for kids
Quick facts for kids St Stephen and All Martyrs' Church,Lever Bridge |
|
|---|---|

The church from the southwest
|
|
| Lua error in Module:Location_map at line 420: attempt to index field 'wikibase' (a nil value). | |
| OS grid reference | SD 732,084 |
| Location | Darcy Lever, Bolton, Greater Manchester |
| Country | England |
| Denomination | Anglican |
| Churchmanship | Open Catholic |
| Website | St Stephen and All Martyrs |
| History | |
| Status | Parish church |
| Consecrated | 26 June 1845 |
| Architecture | |
| Functional status | Active |
| Heritage designation | Grade II* |
| Designated | 26 March 1964 |
| Architect(s) | Edmund Sharpe |
| Architectural type | Church |
| Style | Gothic Revival |
| Groundbreaking | 1842 |
| Completed | 1844 |
| Construction cost | £2,600 |
| Specifications | |
| Materials | Terracotta, slate roofs |
| Administration | |
| Parish | Lever Bridge |
| Deanery | Walmsley |
| Archdeaconry | Bolton |
| Diocese | Manchester |
| Province | York |
St Stephen and All Martyrs' Church, Lever Bridge, is a special church located in Darcy Lever, Bolton, Greater Manchester, England. It is a busy Anglican parish church, meaning it serves the local community. This church is officially recognized as a very important historical building, known as a Grade II* listed building. It is also famous for being the first of three "pot churches" designed by the architect Edmund Sharpe. They are called "pot churches" because they are mostly built from terracotta, which is a type of baked clay.
Contents
Building History
The church was built from 1842 to 1844. A famous architect named Edmund Sharpe designed it. Almost the whole church, except for the base and inside parts of the walls, was made from terracotta.
This special material came from a local company called Ladyshore Coal and TerraCotta Company. The owner, John Fletcher, was Edmund Sharpe's brother-in-law. Even things usually made of wood, like parts of the inside, were made of terracotta.
Making the terracotta was tricky, and some of it was wasted. But even with these problems, the church only cost about £2,600 to build back then. The church officially opened on 18 February 1844. It was formally blessed on 26 June 1845 by John Bird Sumner, who was the Bishop of Chester.
The land for the church was given by the 2nd Earl of Bradford. The church could seat 471 people. Originally, the church had a tall, open spire with fancy decorations. By the 1930s, this spire became unsafe. It was taken down in 1937.
There were plans to rebuild the spire. However, the lower part of the tower was taken down by a local steeplejack named Fred Dibnah in 1966. In 1989, a lot of dry rot was found inside the church. Since then, many repairs have been done to fix this problem.
Church Design
Outside Features
The church has a slate roof, but almost everything else you can see on the outside is made of terracotta. Using terracotta allowed for a lot of beautiful decorations. The church's shape is like a cross, which is called cruciform.
It has a main long part called a nave with a porch at the west end. This porch was originally the bottom of the tower. There are also two wide side sections called transepts, a short area for the altar called a chancel, and a room for the clergy called a vestry. The vestry is located between the north transept and the chancel.
Outside, the nave is divided into five sections, or bays, by strong supports called buttresses. These supports have decorative tops called finials. Each section has a window with two lights, designed in the Decorated style. The transepts and chancel are divided in a similar way. They have large windows with four lights at their ends. Along the top of the church, there is a decorative open border called a parapet.
Inside Features
Inside, the wooden roof, which is a special type called a hammerbeam roof, rests on terracotta supports called corbels. The interior is very decorated. There are many terracotta designs, including decorative bands called friezes, round flower shapes, leaves, writings, panels, and fake arches.
Behind the altar, there is a decorated screen called a reredos. This screen has small alcoves, or niches, and panels. These panels show the words of the Ten Commandments, the Creed, and the Lord's Prayer. Even the ends of the church benches, called pews, are made of terracotta. They are decorated with carved poppy heads. The case around the organ is also made of terracotta.
The original altar, the eight-sided font (used for baptisms), and the pulpit (where sermons are given) were also made of terracotta. The colorful glass in the east window and some other windows was made by Thomas Willement. One of these windows shows the execution of King Charles I.
A window in the south transept was made by William Wailes. It shows Saint Stephen being stoned. Another window in the north transept was designed by Henry Holiday in 1884.
Why This Church Is Special
Terracotta became a popular building material, especially in the industrial north of England. However, it was rarely used for churches. St Stephen's is one of only three churches designed by Sharpe that used this material. The other two are Holy Trinity, Rusholme, and St Paul's, Scotforth.
Using terracotta in St Stephen's was seen as both an experiment and a way to show off the material. When it was built, people had different opinions. The Illustrated London News called it a "truly elegant structure," meaning very graceful. But another publication, the Ecclesiologist, thought its decorations were "pretense and affected," meaning fake or unnatural.
Today, the Buildings of England series says that "the interior is exceptionally pretty." The National Heritage List for England also mentions the terracotta, calling it "a remarkable demonstration of the capabilities of the material." This means it shows how amazing this building material can be.
Churchyard Features
The churchyard is the area around the church. It contains the war graves of nine service members. Five of these are from World War I and four are from World War II. The original headstones for these war graves, along with a special Commemorative Stone, have been moved. They are now grouped around the base of a war memorial. This memorial honors those who died in both World Wars.
More to Explore
- List of architectural works by Edmund Sharpe
- Grade II* listed buildings in Greater Manchester
- Listed buildings in Bolton
 | Lonnie Johnson |
 | Granville Woods |
 | Lewis Howard Latimer |
 | James West |




