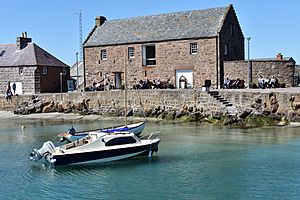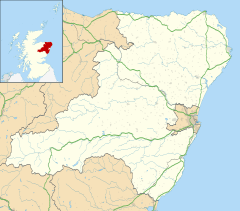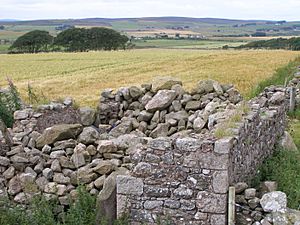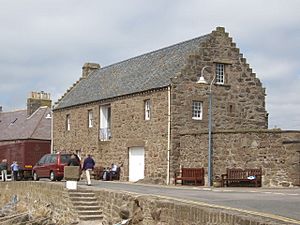Stonehaven Tolbooth facts for kids
 |
|
| Location | Stonehaven, Aberdeenshire |
|---|---|
| Coordinates | 56°57′39″N 2°12′08″W / 56.96074°N 2.20210°W |
| Security class | Originally used as a courthouse and then a prison |
| Opened | late 16th century by George Keith |
| Website | Stonehaven Tolbooth Website |
The Stonehaven Tolbooth is an old stone building from the late 1500s. It was first used as a courthouse and a prison in the Scottish town of Stonehaven, Aberdeenshire.
This building is made from local Old Red Sandstone. It became famous when three Episcopalian church leaders were held there. Their "crime" was holding church services for more than nine people. This was against a rule made in the mid-1700s to limit the Episcopalian religion.
Today, the Tolbooth is a local museum on the ground floor. There is also a restaurant on the floor above. It sits by the old north quay of Stonehaven Harbour. The building is so important that it is a category A listed building.
Contents
History of the Tolbooth
How the Tolbooth Began
The Stonehaven Tolbooth was likely started by George Keith, 5th Earl Marischal. He lived from about 1553 to 1623. The first idea for this rectangular building was to use it as a storehouse.
In 1600, a special law called an Act of Parliament made the building a "tolbooth." A tolbooth was a place for local government and justice. The law said that the local judge, called a sheriff, would hold court in Stonehaven.
After 1624, the town's official meetings happened on the top floor. The ground floor was then used as the prison.
Justice and Imprisonment
By 1685, the Stonehaven Tolbooth was the main place for justice in all of Kincardineshire. This area later became part of Aberdeenshire.
In the winter of 1748–1749, three Episcopalian church leaders were put in prison. They had held a religious service for more than nine people. This happened at a chapel near Muchalls Castle.
At that time, Episcopalians were linked to the Jacobite cause. The ruling Hanoverians treated them unfairly. A famous painting shows a baby being baptized through the prison bars. This painting is now kept by the church in Brechin.
Episcopal services were held in the Tolbooth from 1709. This was after the local church joined the Church of Scotland. These services continued until a new Episcopal meeting house was built in Stonehaven in 1738.
The Tolbooth Today
In 1767, new government buildings were constructed in Dunnottar Avenue. The Stonehaven Tolbooth then went back to being a storehouse.
In 1963, the Tolbooth needed a lot of repair. Queen Elizabeth The Queen Mother officially opened it again in September 1963. This led to its current use. Today, the ground floor is a local museum and the upper floor is a restaurant.
The museum shows items about local history and the Tolbooth itself. This includes a wooden model of the local war memorial.
Building Design
The first building was a rectangle, with its longest side running east to west. It was about 18.9 meters long. It was built using Old Red Sandstone, a stone found locally. Other buildings from that time, like Muchalls Castle, also used this stone.
In the 1600s, a north wing was added. It was built almost at a right angle to the original part. The ends of the original rectangular building have crow-stepped gables. There is also a chimney on the west end.
Inside the Tolbooth
The floor of the north block, added in the 1600s, still has its original flagstones and cobblestones. There is also a large fireplace on the west wall of the north block. However, the chimney above it has been filled in, so the fireplace cannot be used.
On the ground floor, a stone wall partly divides the two large rooms. These rooms date back to the 1500s and 1600s. The Arrow slits on the south wall from the 1500s are original. But they have been filled in over time.
More to Explore
- Bellman's Head
- Carron Water
- Dunnottar Castle
- Fetteresso Castle
- Fowlsheugh
- Ury House
- List of Category A listed buildings in Aberdeenshire
- List of listed buildings in Stonehaven, Aberdeenshire
 | Janet Taylor Pickett |
 | Synthia Saint James |
 | Howardena Pindell |
 | Faith Ringgold |





