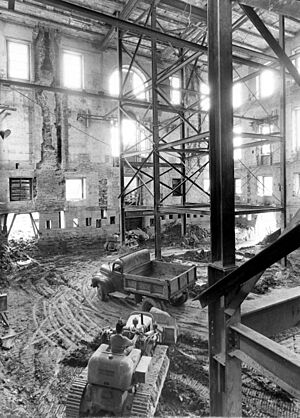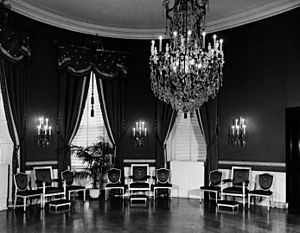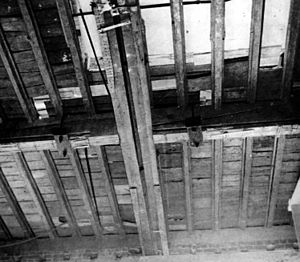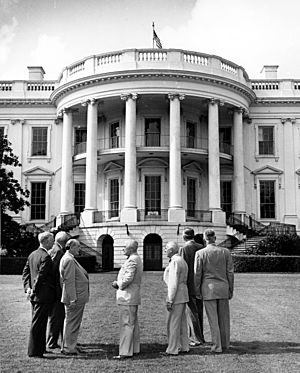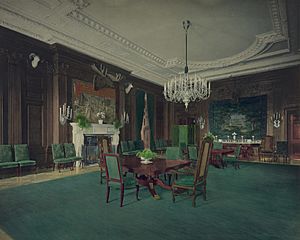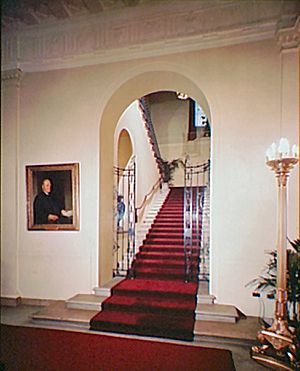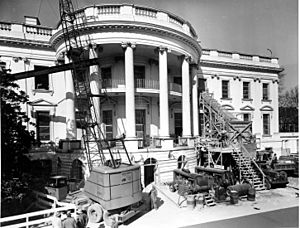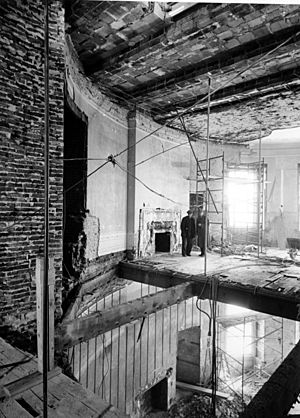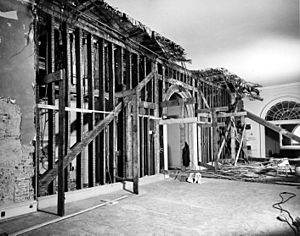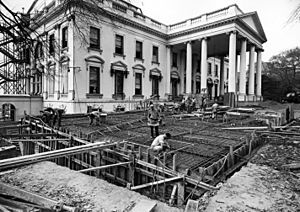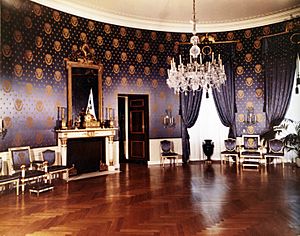White House Reconstruction facts for kids
The White House Reconstruction was a huge project to take apart and rebuild the inside of the White House between 1949 and 1952. It was also called the Truman Reconstruction because President Harry S. Truman was in charge. For about 150 years, the White House had gone through wars, quick fixes, and new additions like modern services and a third floor. All these changes, plus weak foundations, made the main living area of the White House almost fall apart.
By 1948, experts like architects and engineers said the building was unsafe. President Truman, his family, and all the staff who lived there had to move across the street to Blair House. For more than three years, the White House was emptied, made bigger, and rebuilt from the inside out.
Contents
Why the White House Needed Fixing
When the Truman family moved into the White House in 1945, it really needed repairs. It had been neglected for 12 years during the Great Depression and World War II. In 1946, Congress approved money for repairs. Staff and past presidents' families had known for years that the floors felt bouncy and strange noises came from the building. President Truman even joked about hearing "ghosts" on the second floor!
Government groups were worried about the building's condition. A 1941 report from the Army Corps of Engineers warned that the wooden parts were failing, the brick walls were crumbling, and there was a big risk of fire. But President Franklin D. Roosevelt didn't act on the report.
In early 1946, during a party in the Blue Room, the First Lady noticed a large crystal chandelier swinging and its crystals clinking. The floor of the Oval Study above moved a lot when people walked on it. President Truman once imagined falling through the floor while taking a bath, landing in the middle of a formal tea party! By early 1947, another chandelier in the East Room was "stretching," and one in the Oval Study swayed. The floors weren't just creaking anymore; they were actually swaying.
How Experts Found the Problems
The Public Buildings Administration was asked to check the White House, but nothing happened until January 1948. After the head of this agency saw the Blue Room chandelier swaying during another crowded party, he and the White House Architect looked into it the next day. They found cracked and damaged beams holding up the ceiling and the second floor. He said, "the beams are staying up there from force of habit only." The number of people allowed on the second floor was limited, and temporary supports were put up in the family's living areas.
On January 30, 1948, President Truman received a secret report saying the second floor was in "imminent collapse." In February, he invited the heads of the American Institute of Architects and the American Society of Civil Engineers to check the White House's safety. Their quick check confirmed that the second floor was a fire hazard and could collapse.
They suggested rebuilding the second floor right away, using less electricity, and doing more checks. Congress gave $50,000 for a deeper investigation. More engineers and experts were hired. Walls, ceilings, and floors were opened up so they could see inside.
The Building Starts to Collapse
In June 1948, a leg of Margaret Truman's piano broke through the floor in her second-floor sitting room. It also went through the ceiling of the Family Dining Room below. Investigators found that the floorboards were rotten, the main floor beam was completely split, and the ceiling below had dropped about 18 inches (46 cm). They realized the west side of the second floor was sinking.
The Truman family moved from the west side to the east side of the floor. Steel supports were added to hold up the second floor and ceilings. The investigation concluded that the whole building was collapsing, not just one floor, and "heroic remedies" were needed.
It was an election year, and the president worried that news of the collapsing White House would make his administration look bad. On September 30, 1948, the White House Architect announced that the White House's "structural nerves" were damaged, and the second floor needed rebuilding. He estimated repairs might cost $1 million.
The investigations continued while the family was away campaigning. In October, the East Room ceiling started to fall and needed wooden supports. The structure under the Grand Staircase was crumbling. The president's bathtub was sinking into the floor. Investigators found that the foundations of the inside walls, which supported the upper floors and roof, were almost gone.
As these inside walls sank, they pulled away from the outside walls, leaving big gaps. Experts realized the inside of the house was sinking and could collapse inward. The entire mansion was unsafe, except for the new Truman Balcony.
After winning the election, President Truman was told by the Federal Works Agency that he needed to leave the White House for major repairs. On November 7, 1948, the news was made public. The Trumans left, and within two weeks, the White House was empty. Furniture, staff, and the family moved into Blair House, the President's guest house, across Pennsylvania Avenue.
What Caused the Problems
Many things led to the White House almost collapsing in 1948. These included original design flaws, wrong materials, and many small and large renovations done by different presidents. These changes were made to fit new tastes, needs, and technologies. Together, these issues were called a "slow murder" of the White House.
- Fire: In August 1814, British troops set fire to the White House during the Burning of Washington in the War of 1812. Only a heavy rainstorm stopped the whole building from being destroyed. By 1817, the building was rebuilt. Some of the burned wooden parts were reused.
- New Services: Over 150 years, new technologies like heating, plumbing, lighting, phones, and elevators were added. When the White House was built, it had no indoor plumbing, running water, fire systems, electricity, or communication systems. Many of these new systems were put in by cutting through important structural supports, sometimes reducing wooden beams from 14 inches (36 cm) to just 2 inches (5 cm) thick. Old systems that were no longer used, like old water pipes and gas pipes, were left inside, adding a lot of extra weight.
- 1902 Renovation: In 1902, President Theodore Roosevelt hired architect Charles F. McKim for a big renovation. Besides adding a "temporary" West Wing and updating the inside, they added bathrooms, removed a staircase, and expanded the State Dining Room. This meant removing a load-bearing wall that supported the floor and walls above. These parts were then hung from the attic (which later became the third floor) and roof. Many structural weaknesses were found and partly fixed.
- Third Floor Addition: In 1927, President Coolidge added a concrete and steel third floor under a new roof. The original roof and attic floor were only supported by the heavy outside walls. This renovation shifted much of their weight onto the inside walls, which started to fail by 1948. Bathrooms added to this new floor used old pipes that leaked over the years, causing water damage on the floors below.
- Construction Flaws: The inside supporting walls were made of brick without proper foundations. This was different from the thick outside sandstone walls, which had deep and wide foundations. By 1948, the inside walls were sinking into the clay soil and thin rubble base. This caused them to pull away from the outside walls, leaving large gaps. Eventually, the outside walls would have been pulled in and collapsed. The marble grand staircase was also in "imminent danger" in 1948. In the 1880s, old bricks were used for the staircase's supports, and they were falling apart by 1948. This was a big safety concern because the White House only had one small elevator, and many people used the grand staircase.
- Rushed Schedule: A common problem for most of this work was that it was done very quickly. Presidents, with only four years in office, often didn't have the time or patience for proper design and construction. For the 1902 renovation, President Theodore Roosevelt allowed only four months.
Planning the Reconstruction Project
By late 1948, three main ideas were considered for the White House:
- Tear down and rebuild the inside, but keep the outside walls.
- Tear down the whole building and build a brand new executive mansion.
- Tear down the whole building, save the outside walls, and rebuild them with a new inside.
During 1949, the investigations were finished, and the design was ready. Cost estimates showed that the early guess of $1 million was not enough. Besides just replacing the inside, the mansion would be modernized, the third floor expanded, two new basement levels added, and there would be a big expansion of underground spaces for air conditioning and other services. The total number of rooms almost doubled to 132.
There was a lot of discussion in Congress about the project. Both President Truman and his wife lobbied to keep the outside walls. Eleanor Roosevelt also wrote a newspaper column supporting its preservation. The White House Architect agreed.
The desire to find the cheapest solution was balanced against the importance of keeping the White House's historic look. In the autumn of 1949, Congress approved $5.4 million (about $61.4 million in 2021 dollars) for the project to rebuild the White House while keeping the exterior walls.
Who Was Involved in the Reconstruction
The Renovation Commission
Congress created the Commission on the Renovation of the Executive Mansion after the president's recommendation in March 1949. This group was in charge of the project for the government. It had six members: two chosen by the president, two by the Senate, and two by the House of Representatives.
President Truman chose American Institute of Architects president Douglas Orr and American Society of Civil Engineers president Richard E. Dougherty. Other members included Senator Kenneth D. McKellar (the chairman), Senator Edward Martin, Representative J. Harry McGregor, and Representative Louis C. Rabaut. A team of architects, engineers, and contractors helped them. The commission worked until October 1952.
The Fine Arts Commission
The United States Commission of Fine Arts (CFA) had to approve most of the design work, including the interiors. Architect William Adams Delano, who designed the 1927 third-floor addition and advised on the 1946 Truman Balcony, advised the CFA. The CFA had the power to review designs, but not formal authority to stop them. President Truman had mostly ignored them after they rejected his balcony idea. However, their opinion was very important to the public and Congress, so their approval was sought for major design decisions.
President Truman's Role
President Truman was not only the current resident but also the future resident of the White House. While the commission was in charge, President Truman was very involved from the early design stages through all of construction. He had a history of watching over contractors, even when he was a senator overseeing the building of the Pentagon. The president was also known to take tours, sometimes daily, of the construction site, even climbing scaffolding. Truman had strong opinions about architecture and history, and he made his presence felt in directing the work.
The White House Architect
Lorenzo Winslow was the White House Architect, working for the Public Works Administration. He had been in this role since President Franklin Roosevelt created it for him. In 1933, Winslow won a competition to design a White House swimming pool. He worked closely with President Truman throughout his time in office.
Project Manager
The Commission chose General Glen Edgar Edgerton to manage the entire project. He had experience choosing the route for the Panama Canal and building the Alaska Highway during World War II. He started working for the Commission in July 1949, just before they decided on the reconstruction plan.
The Contractor
The main contractor was John McShain Inc., led by John McShain. He was known as the "Builder of Washington" and had built the Jefferson Memorial, the Pentagon, and the FDR Library. McShain's on-site construction manager was Paul Hauck, who had also managed the Pentagon project.
Rebuilding the White House
The project involved completely removing the inside of the White House, except for the third floor. This included saving important interior parts, digging new basement levels, and building new foundations, steel and concrete structures, brick interior walls with plaster, custom plaster moldings, and new windows. New heating, air conditioning, plumbing, electrical, and communication systems were also installed.
Most of the work happened within the existing stone exterior walls, which were kept in place and repainted. The landscaping around the house was replaced. All workers had to pass security checks by the Secret Service. The West Wing stayed open and was used by the president and his staff. All work was supposed to be finished for $5.4 million by late 1951, in about 22 months.
Design Changes
The rooms on the state floor were rebuilt with only a few big changes. The second-floor rooms were adjusted to have built-in closets and more bathrooms, but otherwise, they looked much like before. The third floor was made larger, and the rooftop solarium was replaced. Two new basement levels were added under the ground floor.
The most noticeable change on the state floor was moving the Grand Stair to open into the Entrance Hall. This made for a grander entrance from upstairs. On the second floor, the rooms above the East Room were made a bit lower because of a thinner, stronger steel floor. This allowed access from the Center Hall through a short ramp. The central hallway was also made narrower to fit an extra service staircase and more closets. On the ground floor, new additions included more service elevators, a bowling alley, a bigger kitchen, a broadcast studio, a barber shop, medical and dental clinics, and large spaces for services and equipment.
The style chosen for the main public rooms was the Federal style from the 1800-1820 period, when President James Monroe rebuilt the White House. This was a change from the mix of styles added over the previous 120 years. More marble flooring and paneling were used for beauty and easy cleaning. Some changes requested by the Trumans, like painting the dark wood paneling in the State Dining Room a light "Federalist" green, were also popular at the time.
Construction Work
Construction began on December 13, 1949, without a big ceremony. Security fences went up around the work area, and a solid screen hid the West Wing. Temporary buildings were put on the South Lawn. By March 20, 1950, all the old materials meant to be saved were removed. New foundations, going down 20 feet (6.1 m), were hand-dug under the outside walls to make them stronger. Steel supports were added inside to brace the exterior walls and hold up the existing third floor and roof.
Demolition started, with much of the material removed through chutes in window openings and by wheelbarrow. By mid-1950, the White House exterior was mostly an empty shell. By October, the new, permanent steel structure was in place, and construction of concrete floors began, replacing the old wood and brick. For the next year and a half, the new interior walls, doors, windows, wiring, pipes, and finishes were built.
Challenges During Construction
From the start, the reconstruction faced big challenges. Access to the work area was very limited due to security, the occupied West Wing, and the need to keep the exterior stone walls in place. The construction was complex; it was like trying to "balance a stone house in the sky" while digging new foundations underneath.
The architect was often slow in providing drawings and approvals, partly because of delays in getting many approvals from the commission. There were almost no existing drawings of the old construction, which meant more investigations and details had to be figured out during the work. In 1950, the Korean War caused prices to rise and made it hard to find key materials and workers.
Secret Protective Measures
The biggest change during construction was announced on August 1, 1950. The president approved a separate, highly secret project: an underground shelter to protect against an atomic bomb. It was designed by the same architect and contractor and built under the East Terrace and the garden to the south, between the mansion and the East Wing.
Access was through the northeast corner of the new basement. This extra construction involved major digging, heavy concrete reinforcement of the mansion's basement, upgrading the existing air raid shelter, and taking apart much of the East Terrace. Inside the mansion, a heavily reinforced concrete tunnel was added to connect the West and East Wings through the middle of the new basement. This complicated and delayed the main construction.
Preserving History
At that time, Historic preservation of buildings was not as strict as it is today. Simply not tearing down the whole building was considered "preservation." Winslow planned to reuse many interior items like doors, trim, and plaster. Most were carefully taken apart, labeled, and stored. Much of the wood paneling was reinstalled in the main public rooms. However, other historic elements were simply copied because of rising costs and time limits. Many original materials not considered very historic, like marble fireplace mantels, or those not easily reused, like pipes, were sent to landfills.
To prevent people from making money off the millions of items removed from the site, the project started a well-known souvenir program. Before it began in January 1951, over 20,000 requests were made for everything from nails to charred wood. Through the program, people could order items like a single brick, a ton of stone, or special paperweights. The program ended in October 1951 and made a profit of over $10,000.
Interior Decor and Furniture
When the White House was quickly emptied in late 1948, the B. Altman and Company department store offered to move and store the valuable White House furnishings in their special warehouses for a small fee. The government agreed, saying it was "in the interests of the United States." The store later offered their interior design and furniture services at cost, without making a profit or advertising the work. The government also felt this was for the public good.
Budget and Timeline
Costs went up because of worker shortages and wartime inflation, leading to an expected extra cost of $321,000. Congress agreed to pay $261,000, bringing the total project cost to $5.7 million. The remaining difference was covered by cutting other areas, including the budget for furniture and interiors. The secret bomb shelter cost $881,000, but this was paid from a separate fund controlled by the president.
The original plan was to finish the work by late 1951. By the end of 1950, the contractor thought it would take until 1952. John McShain jokingly told the president at a football game on January 1, 1951, that he would be in the White House that summer. The president took him seriously, announced it publicly, and invited Princess Elizabeth to visit in the autumn. The visit happened, but not in the unfinished White House. In early 1952, the president ordered the work to be done by early April for a state visit by Queen Juliana of The Netherlands. Soon after, he announced he would return to the White House two weeks earlier than planned.
Project Completion and What Happened Next
The Truman family returned to the White House on the evening of March 27, 1952. It was ready for them to live in, but the work wasn't fully complete. For example, the main kitchen wasn't ready for a state visit; some rooms had no electrical outlets; and drafty fireplaces made rooms too cold to sleep in. The kitchen sinks were also too small for the dinner service.
The project had to meet the needs of a modern presidency while keeping the White House's historic importance. It also had to stick to a historical style and a very tight budget. Before the reconstruction, the strongest link to history was the house itself; most furniture and art were from recent decades. The reconstruction kept the historic exterior but removed most of the interior's connection to the past. One writer observed, "When those floors creaked, you knew Lincoln had been walking there before you." The rebuilt interiors were described as "stark," reminding Eleanor Roosevelt of a hotel.
The Trumans both pushed Congress to save the White House's exterior. Like the Eisenhowers and Kennedys who followed, they were not happy with the lack of historical furniture. Before leaving office, President Truman tried to get an extra $50,000 from Congress for more suitable furniture, but he didn't succeed. Jacqueline Kennedy's restoration ten years later aimed to bring back this historical link by returning historic furnishings, artwork, and interior details. Bess Truman was responsible for creating the Lincoln Bedroom by putting Lincoln's famous bed and other furniture from his time, which the Trumans had found and restored, into one room.
To bring the White House's history closer to the people, President Truman gave the first television tour of the White House on April 22, 1952. He also opened the mansion for public tours; before this, tours were only by special appointments through Congress.
Presidential families and staff greatly benefited from the new air conditioning. Before, White House operations slowed down in summer as families and staff escaped the heat. After the reconstruction, the White House could operate year-round, no matter how hot it was outside.
Neither the Commission nor the president were fully satisfied with the general contractor's work. When the Commission published its official report, it mentioned almost everyone involved except the general contractor, whose name was mostly left out. President Truman publicly praised the finished work, but the night he returned to the White House, he wrote in his private diary: "With all the trouble and worry it is worth it – but not 5½ million dollars! if I could have had charge of the construction it would have been done for half the money and in half the time!"
 | Jackie Robinson |
 | Jack Johnson |
 | Althea Gibson |
 | Arthur Ashe |
 | Muhammad Ali |


