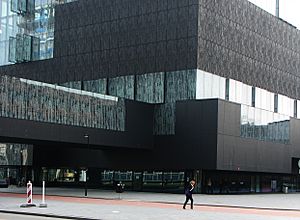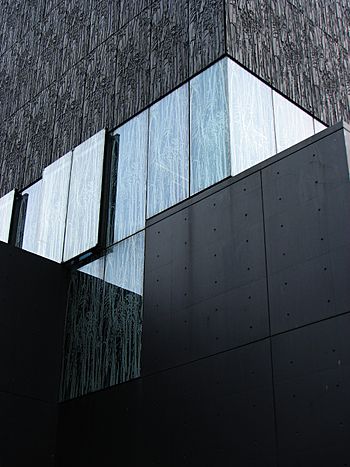Wiel Arets facts for kids
Quick facts for kids
Wiel Arets
|
|
|---|---|
| Born | 6 May 1955 |
| Nationality | Dutch |
| Alma mater | TU Eindhoven |
| Occupation | Architect |
| Practice | Wiel Arets Architects |
| Buildings | Maastricht Academy of Art and Architecture Euroborg Stadium The Hoge Heren Utrecht University Library |
Wiel Arets (born May 6, 1955) is a famous Dutch architect. He is also an architectural thinker, urbanist (someone who plans cities), and industrial designer (someone who designs products). He used to be the head (dean) of the architecture college at the Illinois Institute of Technology in Chicago, USA. Before that, he was a professor at the Berlin University of the Arts in Germany. Arets studied at the Technical University of Eindhoven and finished his studies in 1983. That same year, he started his own company, Wiel Arets Architects. This company works on many types of architecture and design projects. Today, it has offices in Amsterdam, Maastricht, Munich, and Zürich. From 1995 to 2002, he was the head of the Berlage Institute in Rotterdam. There, he started the idea of 'progressive-research' and helped create the school's architecture magazine called HUNCH.
Contents
Life and Career Highlights
Wiel Arets was born on May 6, 1955, in Heerlen, Netherlands. His father was a book printer, and his mother was a fashion designer. From them, he learned to respect craft and loved books and reading. He first studied engineering and then physics briefly. But he soon decided that architecture was his true passion. Today, he spends his time living and working in Chicago, Maastricht, Berlin, Amsterdam, and Zürich. He is married and has two children.
Early Studies and Influences
While studying at the Technical University of Eindhoven, Arets became very interested in the ideas of thinkers like Paul Valéry and Giorgio Grassi. He learned to value 'dialogue' as a way of working. This means discussing ideas to find the best solutions. During his studies, Arets also helped start an architecture magazine called Wiederhall. He also arranged for famous architects like Zaha Hadid and Tadao Ando to give talks at his university. Later, Arets organized the first exhibition in Europe for Tadao Ando's work.
Around this time, Arets also rediscovered the work of a Dutch architect named Frits Peutz. Peutz had helped transform the city of Heerlen. It changed from a coal mining area into a modern city with many new buildings. One of his most famous buildings is the Glaspaleis. However, when the coal industry declined, Peutz's work became less known.
Research and International Recognition
As a student, Arets spent a lot of time researching in Peutz's old office files. This led him to write a book called 'F.P.J Peutz Architekt 1916-1966' in 1981. He also created a traveling exhibition about Peutz's work. After finishing university in 1983, Arets traveled widely. He visited Russia, the United States, and Japan. In Japan, he met and interviewed several important architects, including Fumihiko Maki and Tadao Ando. He later published these interviews in a Dutch architecture magazine.
Arets first became known around the world for his design of the Maastricht Academy of Art and Architecture. This building was finished in 1993. A famous critic, Kenneth Frampton, said that Arets made an old building in the city center new again. He did this while keeping a simple, clean design style.
Key Projects and Design Style
In 2004, Arets completed the library for Utrecht University. This library is located in an area of the campus designed by OMA. This area required all buildings to have a strict, straight-line design. The outside of the library has glass panels printed with images of bamboo shoots. These images were taken by photographer Kim Zwarts. Inside, the same bamboo pattern appears on the concrete walls.
Another architect, Kazuyo Sejima, said that the library is "fascinating." She felt it had a "warm humanism." She noted that Arets created many different kinds of spaces inside the building. Some are low, some high, some wide, and some narrow. This makes the building always interesting and never boring.
In 2011, Arets' company won a global competition. They designed the IJhal at Amsterdam Centraal Station. This project was part of a city plan to improve the waterfront area. Recently, his company also finished building the Allianz Headquarters in Zürich, Switzerland.
Teaching and Research
Wiel Arets was the head of the Berlage Institute from 1995 to 2002. He changed the school to focus on 'progressive-research'. This meant students and teachers worked together on research projects. They also had public talks, published books, went on field trips, and had many discussions. Before and after this role, he taught as a professor or guest professor at many architecture schools. Most of these were in Europe and the United States. Until 2012, he was a professor at the Berlin University of the Arts in Germany.
While teaching, Arets often used special research themes. For example, at the Berlin University of the Arts, his theme was 'Tokyo Utopia/TOUT'. These themes helped guide the students' work and discussions. They also provided content for publications like HUNCH. Arets believed that a 'laboratory' approach meant everyone worked on a common theme. At the end of the year, their findings were published in HUNCH. This magazine included not just student work, but also research from guest lecturers and important field trips.
Wiel Arets Architects
| Private | |
| Industry | Architecture, Industrial Design, Urbanism |
| Founded | 1983 |
| Headquarters | Amsterdam, Netherlands |
|
Number of locations
|
4: Amsterdam, Maastricht, Munich, Zürich |
|
Key people
|
Wiel Arets |
|
Number of employees
|
20 |
Wiel Arets Architects (WAA) is a company founded by Wiel Arets in 1983. It is a multidisciplinary studio, meaning it works on many different types of projects. These include architecture, industrial design, and urbanism. The company has offices in several cities across Europe.
Notable Projects by WAA
- Maastricht Academy of Art and Architecture, (Maastricht, 1989–1993)
- AZL Pension Fund Headquarters, (Heerlen, 1990–1995)
- KNSM Island Apartment Tower, (Amsterdam, 1990–1996)
- Tower Hoge Heren, (Rotterdam, 1993–2001)
- University Library, (Utrecht, 1997–2004)
- Sport Campus Leidsche Rijn, (Utrecht, 1998–2006)
- Glaspaleis, (Heerlen, 1999–2003)
- E' Tower, (Eindhoven, 2000-2013)
- B' Tower, (Rotterdam, 2000-2013)
- Tea & Coffee Towers, (Limited Edition for Alessi, 2001–2003)
- Euroborg Stadium, (Groningen, 2004–2006)
- Il Bagno dOt Alessi, (Alessi, 2004-2007)
- Allianz Headquarters, (Richti Wallisellen, Zürich, 2008-2014)
- The IJhal (Amsterdam Centraal Station, Amsterdam, 2010-2016)
- Bahrain Bay Tower, (Manama, Bahrain, 2015-2022)
Awards and Recognition
Wiel Arets has received many awards for his work. These awards recognize his skills in architecture and design.
- Victor de Stuers Award (1987, 1994)
- Charlotte Köhler Award (1988)
- Rotterdam Maaskant Award (1989)
- Best Dutch Book Design Award for Wiel Arets Architect (1989)
- Mies van der Rohe Award for European Architecture: Special Mention Emerging Architect (1994)
- BNA Kubus (2005)
- Best Dutch Book Design Award for Living Library: Wiel Arets (2005)
- iF Product Design Award (2009)
- Good Design Award (2009)
- Amsterdam Architecture Prize (2010)
- ContractWorld Award (2011)
- Best Dutch Book Design Award for STILLS: A Timeline of Ideas, Articles & Interviews 1983-2010 (2011)
- Geurt Brinkgreve Bokaal Award (2011)
- Communication Arts Typography Annual Award for STILLS: A Timeline of Ideas, Articles & Interviews 1982-2010 (2012)
- D&AD Award for NOWNESS: IIT Architecture 2013-2014 (2014)
- The Chicago Athenaeum International Architecture Award for Allianz Headquarters (2014)
Images for kids
See also
 In Spanish: Wiel Arets para niños
In Spanish: Wiel Arets para niños
 | James Van Der Zee |
 | Alma Thomas |
 | Ellis Wilson |
 | Margaret Taylor-Burroughs |





