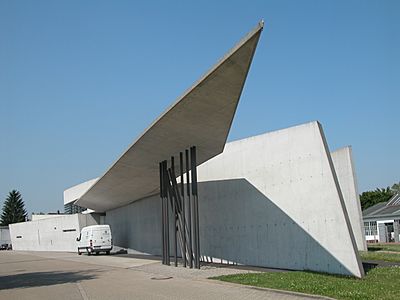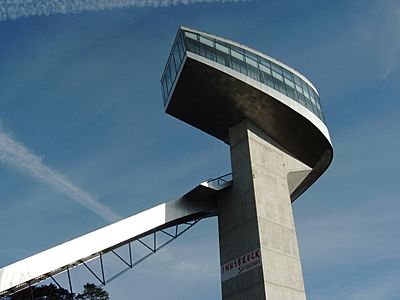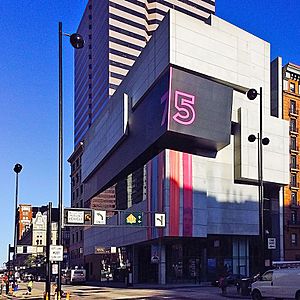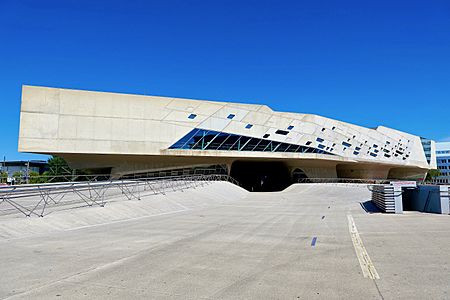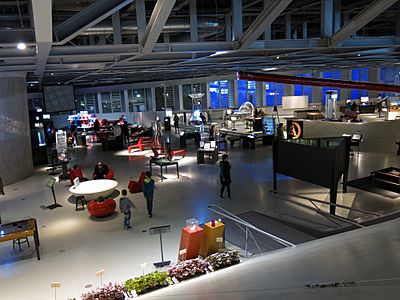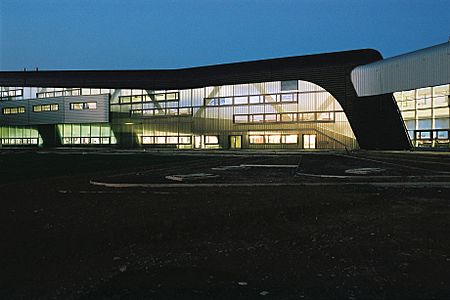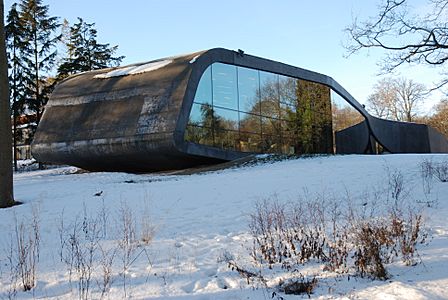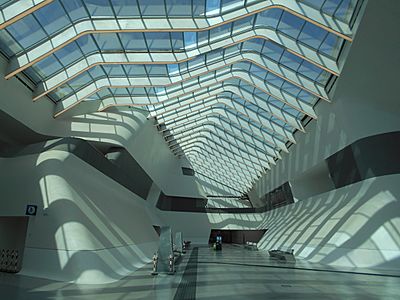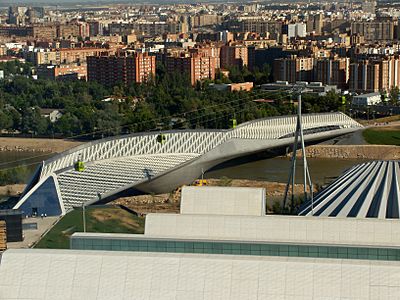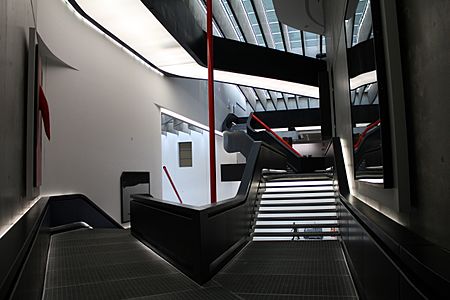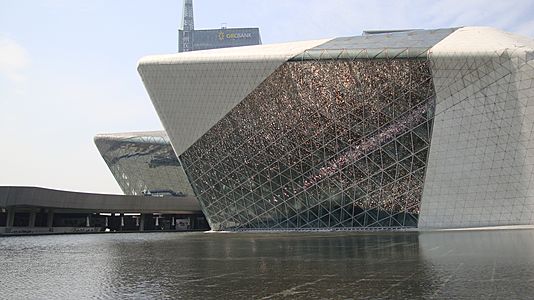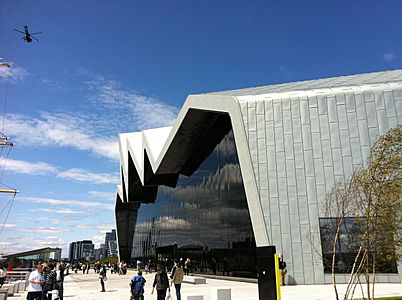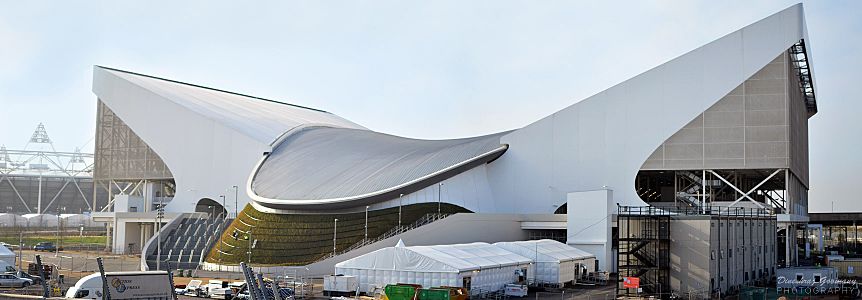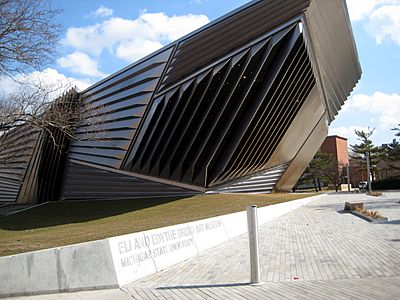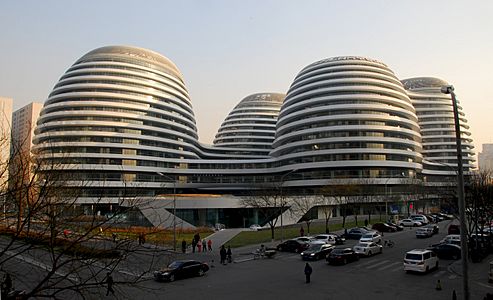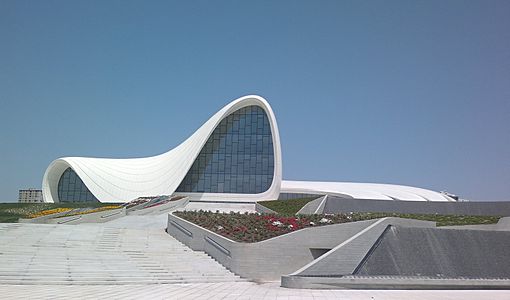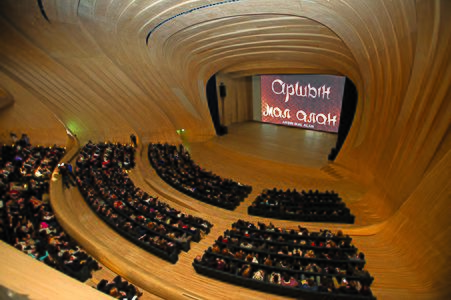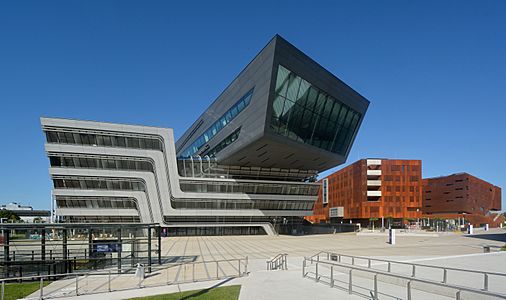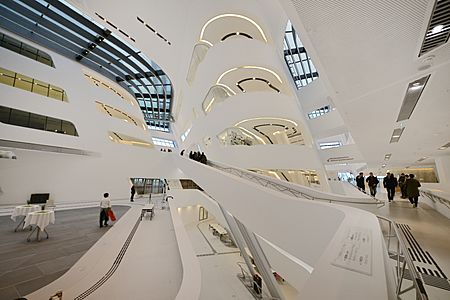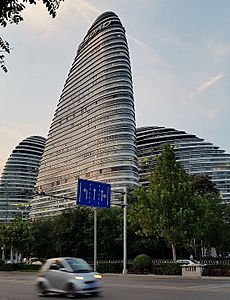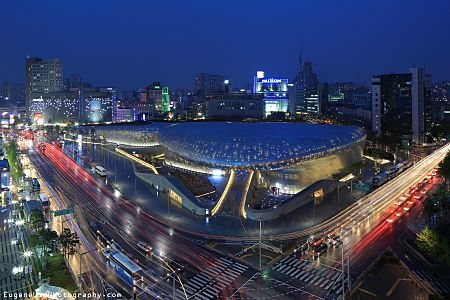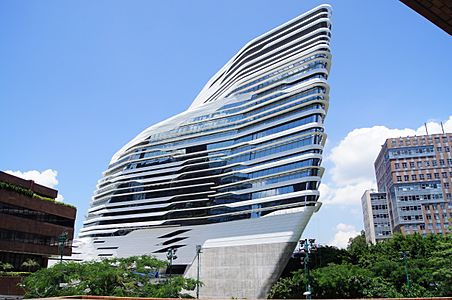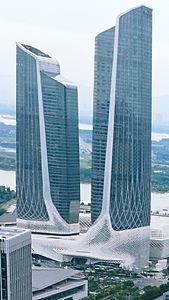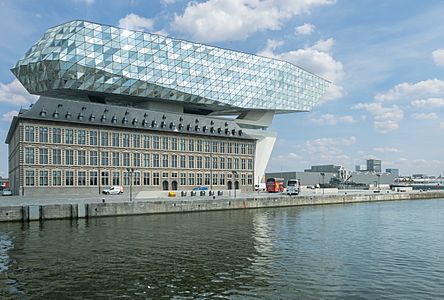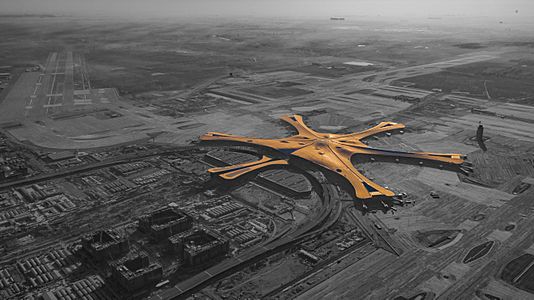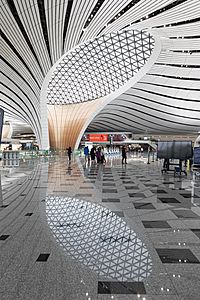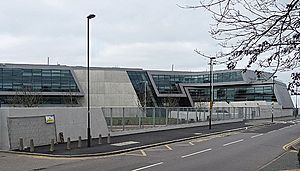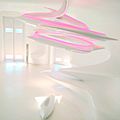Zaha Hadid facts for kids
Quick facts for kids
Dame
Zaha Hadid
|
|
|---|---|
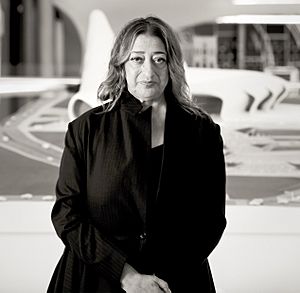
Hadid at the Heydar Aliyev Cultural Center, November 2013
|
|
| Born |
Zaha Mohammad Hadid
31 October 1950 Baghdad, Kingdom of Iraq
|
| Died | 31 March 2016 (aged 65) Miami, Florida, U.S.
|
| Nationality | Iraq, United Kingdom |
| Alma mater | American University of Beirut Architectural Association School of Architecture |
| Occupation | Architect |
| Parent(s) | Mohammed Hadid Wajeeha Sabonji |
| Practice | Zaha Hadid Architects |
| Buildings | Vitra Fire Station, MAXXI, Bridge Pavilion, Contemporary Arts Center, Heydar Aliyev Center, Riverside Museum |
Dame Zaha Mohammad Hadid (born October 31, 1950 – died March 31, 2016) was a famous Iraqi-British architect, artist, and designer. She is known as a very important person in architecture from the late 1900s and early 2000s. Born in Baghdad, Iraq, Zaha first studied mathematics. Later, in 1972, she joined the Architectural Association School of Architecture in London.
Zaha Hadid looked for new ways to design buildings, moving away from traditional drawing. She was inspired by a style called Suprematism and the Russian avant-garde. She used painting as a design tool and focused on abstract ideas. Her goal was to explore new ways of building and design.
The Guardian newspaper called her the "Queen of the curve." They said she made architectural shapes free and gave them a new way to express themselves. Some of her most famous works include the London Aquatics Centre for the 2012 Olympics, the Broad Art Museum, Rome's MAXXI Museum, and the Guangzhou Opera House.
Zaha Hadid was the first woman to win the Pritzker Architecture Prize in 2004. This is one of the most important awards in architecture. She also won the UK's top architectural award, the Stirling Prize, in both 2010 and 2011. In 2012, Queen Elizabeth II made her a Dame for her great work in architecture. In February 2016, just before she passed away, she became the first woman to win the Royal Gold Medal from the Royal Institute of British Architects.
Contents
- Zaha Hadid: Early Life and Learning
- Early Buildings (1991–2005)
- Major Projects (2006–2010)
- Major Projects (2011–2012)
- Last Completed Major Projects (2013–2016)
- Death
- Posthumous Major Projects (2016–Present)
- Zaha Hadid's Design Style
- Awards and Honors
- List of Architectural Works
- Images for kids
- See also
Zaha Hadid: Early Life and Learning
Zaha Hadid was born on October 31, 1950, in Baghdad, Iraq. She came from a wealthy Iraqi family. Her father, Mohammed Hadid, was a rich businessman. He was also involved in politics and helped start a political group. Her mother, Wajiha al-Sabunji, was an artist. Zaha's brother, Foulath Hadid, was a writer.
Zaha once said that trips to ancient Sumerian cities in southern Iraq when she was a child made her interested in architecture. In the 1960s, she went to boarding schools in England and Switzerland. Zaha Hadid never married and did not have children.
She studied mathematics at the American University of Beirut. Then, in 1972, she moved to London. There, she studied at the Architectural Association School of Architecture. Her teachers included Rem Koolhaas and Elia Zenghelis. Koolhaas once called her "a planet in her own orbit." Zenghelis said she was his best student. He remembered that she was not interested in small details. Her mind was on the bigger picture of her designs.
After graduating in 1977, she worked for her former teachers. She then became a British citizen. In 1980, she started her own architectural company, Zaha Hadid Architects, in London. In the early 1980s, Zaha's detailed sketches showed a new modern style. At a time when people liked postmodern designs, her unique approach made her stand out.
She also taught architecture at many universities. These included the Architectural Association and Harvard Graduate School of Design. She became known for her lectures and bold early designs. Many of her early projects were published in magazines. However, most were not built. One example was a plan for an opera house in Cardiff, Wales, in 1994. Her design was chosen as the best. But the Welsh government decided not to fund it.
Her international fame grew in 1988. She was one of seven architects chosen for an exhibition. This show, called "Deconstructivism in Architecture," was at New York's Museum of Modern Art. This event helped people connect a special style of architecture with Zaha Hadid.
Early Buildings (1991–2005)
-
Vitra Fire Station in Weil am Rhein, Germany (1991–93)
-
Bergisel Ski Jump, Innsbruck, Austria (1999–2002)
-
Contemporary Arts Center, Cincinnati, Ohio (1997–2003)
-
Phaeno Science Center, Wolfsburg, Germany (2005)
-
Extension of Ordrupgaard Museum, Copenhagen, Denmark (2001–2005)
-
Napoli Afragola railway station, Afragola, Naples, Italy
Vitra Fire Station (1991–1993)
One of Zaha's first clients was Rolf Fehlbaum. He was the head of the Swiss furniture company Vitra. In 1993, he asked Hadid to design a small fire station for his factory. Her design used raw concrete and glass. It looked like a sculpture with sharp, angled shapes. The building was only a fire station for a short time. Now, it is an exhibit space. This project helped launch her career in architecture.
Bergisel Ski Jump (1999–2002)
Zaha Hadid's next big project was a ski jump in Innsbruck, Austria. The old ski jump had been used in the Winter Olympics. The new building needed a ski jump and a cafe with mountain views. Hadid's design is 48 meters high. She called it an "organic hybrid." It was a mix between a bridge and a tower. Its shape gives a feeling of movement and speed.
Contemporary Arts Center, Cincinnati (1997–2003)
In the late 1990s, Zaha's career really took off. She won projects for two museums and a large factory building. She designed the Contemporary Arts Center in Cincinnati, Ohio. She won the competition, becoming the first woman to design an art museum in the United States. The museum is 8,500 square meters. It shows Hadid's skill in creating exciting indoor spaces. A 30-meter long black staircase is a key part of the design. It goes between huge curved and angled concrete walls.
Phaeno Science Center (2000–2005)
In 2000, she won a global competition for the Phaeno Science Center in Wolfsburg, Germany. This museum is 9,000 square meters. It is raised seven meters high on concrete pillars. Unlike other buildings, the space under it is full of activity. Ten large cone-shaped columns hold up the building. Each column holds a cafe, shop, or museum entrance. The museum looks like a giant ship. Its sloping walls and uneven windows are unique. The inside feels like a working lab.
BMW Administration Building (2001–2005)
In 2002, she won a competition to design a new office building. This was for the BMW factory in Leipzig, Germany. Her building was the entrance and "nerve center" of the complex. Like the Phaeno Science Center, it is raised above the street. It stands on slanted concrete pillars. The inside has many levels that seem to flow downwards. Zaha wanted the open interior to show the company's "global transparency."
In 2004, Zaha Hadid won the Pritzker Architecture Prize. This is the most important award in architecture. At that time, she had only finished four buildings. The head of the jury said her work was small but showed great promise.
Major Projects (2006–2010)
-
Bridge Pavilion in Zaragoza, Spain (2005–2008)
-
Guangzhou Opera House, Guangzhou, China (2003–2010)
Zaragoza Bridge Pavilion (2005–2008)
Between 2005 and 2008, Zaha designed the Bridge-Pavilion in Zaragoza, Spain. It was both an exhibit hall and a bridge. It was built for Expo 2008, an event about water. The concrete bridge is 85 meters long. It connects the exhibition site to an island. The bridge has four tunnel-like exhibit spaces. These are covered with 26,000 triangular shingles. Many of these open to let in air and light. The bridge has only diagonal slopes and curves. It fits smoothly into the landscape.
Sheikh Zayed Bridge (1997–2010)
Between 1997 and 2010, she built a much bigger bridge. This was the Sheikh Zayed Bridge in Abu Dhabi. It honors Sheikh Zayed bin Sultan Al Nahyan. The bridge connects Abu Dhabi island to the mainland. Its design and changing lights give a feeling of movement. The bridge's shape is like a wave. Its main arch is 235 meters long and 60 meters high. The bridge is 842 meters long and has four lanes. It also has walkways for people.
MAXXI Museum, Rome, Italy (1998–2010)
The MAXXI Museum in Rome was built between 1998 and 2010. The main idea of its design is movement. Everything in the building seems to be moving and flowing. Hadid was inspired by the surrounding city grid. The outside has smooth, curving white walls. The building stands on groups of very thin pillars. One glass gallery hangs over the plaza. A critic called its shape "bending oblong tubes." Inside, black steel stairs and bridges fly across open spaces. They lead to galleries that look like "frozen motion."
Guangzhou Opera House (2003–2010)
In 2002, Hadid won a competition for her first project in China. The Guangzhou Opera House is in a new business area. It covers 70,000 square meters and cost $300 million. The complex has an 1,800-seat theater and other spaces. Zaha called the building "the two pebbles." It looks like two giant, smooth boulders. They are covered with polished granite and glass. Critics said the building seems to pull the surrounding landscape into a "vortex of movement." One critic said entering the main hall was like "entering the soft insides of an oyster."
Major Projects (2011–2012)
-
Riverside Museum, Glasgow, Scotland (2004–2011)
-
Broad Art Museum in East Lansing, Michigan, US (2007–2012)
Riverside Museum, Glasgow, Scotland (2004–2011)
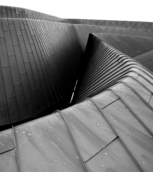
The Riverside Museum (2004–2011) is in Glasgow, Scotland. It holds the Glasgow Museum of Transport. Hadid described the 10,000-square meter building as "a wave" or "folds in movement." She also called it "a shed in the form of a tunnel." The building's full shape can only be seen from above. Its outside is covered with zinc plates. The roof has many peaks and angles. Inside, some historic cars are mounted high on the walls. This made it hard for visitors to see them closely.
London Aquatics Centre (2005–2011)
Zaha Hadid said her Aquatics Centre for the 2012 Summer Olympics was "inspired by the fluid geometry of water in movement." The building covers three swimming pools. It can seat 17,500 people. The roof is made of steel and aluminum. It is shaped like a curved arch. It dips in the middle, with pools at each end. The seats are next to curved glass walls. The building cost more than expected. But critics praised it. One called it "the Olympics' most majestic space."
Broad Art Museum, Michigan, US (2007–2012)
The Broad Art Museum is at Michigan State University. It is Zaha Hadid's second project in the United States. It has 4,274 square meters for art. The building is shaped like a parallelogram. It leans sharply, looking like it might tip over. Hadid designed its steel walls to reflect the neighborhood. The building changes color with the weather and sun. It "awakens curiosity," she said. The museum was even used in a scene of the 2016 Batman vs. Superman movie.
Galaxy SOHO, Beijing, China (2008–2012)
Many of Zaha Hadid's later big projects are in Asia. The Galaxy SOHO in Beijing, China, was built from 2008 to 2012. It is a mix of offices and shops in Beijing's center. It has 332,857 square meters of space. It is made of four oval-shaped buildings with glass tops. These are connected by many curving paths on different levels. Hadid said the inside spaces follow the same "curvilinearity." The whole complex gives the feeling that every part is moving.
Last Completed Major Projects (2013–2016)
-
Heydar Aliyev Center in Baku, Azerbaijan (2007–2013)
-
Jockey Club Innovation Tower at the Hong Kong Polytechnic University (2007–2014)
-
Port Authority Building (Havenhuis) in Antwerp, Belgium (2016)
Heydar Aliyev Center, Baku, Azerbaijan (2007–2013)
The Heydar Aliyev Center in Baku, Azerbaijan, was built from 2007 to 2013. It is a huge cultural and conference center. It has three auditoriums, a library, and a museum. The building is 74 meters tall. Hadid said its "fluid form emerges from the folds of the natural topography." This means it looks like it grew out of the land. One critic called it "a white vision, outrageously total." The building has no straight lines. Its wave-like shape is unique and harmonious.
The building was named after Heydar Aliyev, a former leader of Azerbaijan. Some people criticized Zaha Hadid for taking this project. They felt she should have thought about the leader's past. However, the building itself was widely praised for its design.
Dongdaemun Design Plaza, Seoul, Korea (2007–2013)
The Dongdaemun Design Plaza (2007–2013) is one of the largest buildings in Seoul, South Korea. Its name means "Great Gate of the East." The complex has exhibition space, a design museum, and conference rooms. It also has offices and a market for designers. The main building is 280 meters long with seven levels. The smooth, giant, mushroom-like building is made of concrete, aluminum, steel, and stone. Hadid said her design focused on "transparency, porousness, and durability." It also has green features like solar panels.
Library and Learning Center, Vienna, Austria (2008–2013)
The Library and Learning Center is the main building of the new University of Economics in Vienna. It has 28,000 square meters of space. Its walls slope at 35 degrees. A large black section hangs over the plaza. Hadid said the straight lines outside become curved inside. This creates a "free-formed interior canyon." This canyon acts as the main public area. It also has corridors and bridges for easy movement between levels.
Innovation Tower, Hong Kong (2007–2014)
The Innovation Tower in Hong Kong (2007–2014) is part of Hong Kong Polytechnic University. The 15-floor building has 15,000 square meters of space. It includes labs, classrooms, and studios for 1,800 students. The building's complex shapes needed computer modeling. Hadid chose metal panels for the outside. The building seems to lean towards the city. The floors inside look like layers of rock from the outside.
Wangjing SOHO Tower, Beijing (2009–2014)
The Wangjing SOHO tower in Beijing is another building Hadid designed in China. It is located between Beijing's center and the airport. The towers curve and slope. Hadid compared them to Chinese fans. She said their shapes "turn one around the other in a complex ballet." The tallest building is 200 meters high. It has shops and offices. A three-story atrium connects the three buildings at the bottom.
Port Authority, Antwerp, Belgium (2016)
Zaha Hadid designed only one government building. This was the Port Authority Building in Antwerp, Belgium. It was finished in 2016. This glass and steel building looks like a ship. It seems to have landed on top of the old port building. The glass structure also looks like a diamond. This is a symbol of Antwerp's diamond trade. It was one of Hadid's last works. The square in front of the building was renamed Zaha Hadidplein to honor her.
Death
On March 31, 2016, Zaha Hadid died at age 65. She had a heart attack in Miami. She was being treated for bronchitis. Her design studio said she was "the greatest female architect in the world today." She is buried in Brookwood Cemetery in England.
Posthumous Major Projects (2016–Present)
Salerno Maritime Terminal, Italy (2000–2016)
The first big project finished after her death was the Salerno Maritime Terminal in Salerno, Italy. This was her first major transportation building. She won the design competition in 2000. But the project was delayed for many years. The building covers 50,000 square feet. The project architect said, "We thought of the building as an oyster." It has a hard shell outside and a soft, flowing inside. At the opening, posters of Hadid were put up. They said, "Goodbye Zaha Hadid; Genius and Modernity."
Beijing Daxing International Airport, China
The Beijing Daxing International Airport opened in September 2019. Zaha Hadid's firm designed this massive airport.
One Thousand Museum, Miami
The Scorpion Tower of Miami, now called One Thousand Museum, was started while Hadid was alive. It is still being finished. It is known for its curved columns on the outside. These columns run the full height of the building.
Mercury Tower (2016–2022)
The Mercury Tower is the tallest building in Malta. It is 122 meters tall with 32 floors. It has homes and a hotel. The most famous part of the building is a twisted section. This section is between levels 9 and 11. It gives the building its unique look.
Zaha Hadid's Design Style
Zaha Hadid's architectural style is hard to put into one category. She did not say she followed any single style. But before she built a major building, she was called a key figure in Deconstructivism. Her work was also seen as neo-futurism and parametricism. One magazine called her "The Abstractionist."
Zaha used technology in her designs. But she still drew her buildings by hand. She also made physical models. She did not want to limit her designs to only what a computer could do.
She often painted her ideas for projects. These large paintings showed her fluid and geometric forms. They helped her design process. The paintings "exploded" the site and program.
When she won the Pritzker Prize in 2004, the jury chairman said she was "unswerving in her commitment to modernism." He noted she moved away from old styles. She "shifted the geometry of buildings."
The Design Museum said her work had "sweeping fluid forms." They said her designs used "multiple perspective points" and "fragmented geometry." These ideas showed the "chaos and flux of modern life."
Hadid herself could describe her style simply. She said, "The idea is not to have any 90-degree angles." She believed the diagonal line was important. It came from the idea of an "explosion" that reshapes space.
Awards and Honors
Zaha Hadid received many awards and honors. She was made a Commander of the Order of the British Empire (CBE) in 2002. In 2012, she became a Dame Commander (DBE). These were for her services to architecture.
In 2004, she became the first woman to win the Pritzker Architecture Prize. In 2005, she was chosen as a Royal Academician. In 2006, the Solomon R. Guggenheim Museum in New York held a show of her work.
In 2008, Forbes magazine listed her among the "The World's 100 Most Powerful Women." In 2010, Time magazine named her an influential thinker.
She won the Stirling Prize two years in a row. In 2010, she won for the MAXXI in Rome. In 2011, she won for the Evelyn Grace Academy, a school in London. In 2014, her Heydar Aliyev Cultural Centre won the Design Museum Design of the Year Award. This made her the first woman to win that top prize. In 2015, she became the first woman to get the Royal Gold Medal from the Royal Institute of British Architects.
In 2016, a square in Antwerp, Belgium, was named Zaha Hadidplein after her. This was in front of her Port Authority building.
Google celebrated her achievements with a Doodle on May 31, 2017. This marked the day she became the first woman to win the Pritzker Architecture Prize.
List of Architectural Works
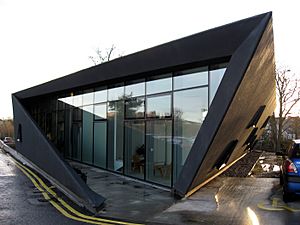
Zaha Hadid's architectural firm, Zaha Hadid Architects, has 400 employees. Its main office is in London.
Completed Projects (Selection)
- Vitra Fire Station (1994), Weil am Rhein, Germany
- Bergisel Ski Jump (2002), Innsbruck, Austria
- Rosenthal Center for Contemporary Art (2003), Cincinnati, Ohio, United States
- BMW Central Building (2005), Leipzig, Germany
- Phaeno Science Center (2005), Wolfsburg, Germany
- Maggie's Centres at the Victoria Hospital (2006), Kirkcaldy, Scotland
- Bridge Pavilion (2008), Zaragoza, Spain
- MAXXI – National Museum of the 21st Century Arts (1998–2010), Rome, Italy
- Guangzhou Opera House (2010), Guangzhou, China
- Sheikh Zayed Bridge (2007–10), Abu Dhabi, United Arab Emirates
- London Aquatics Centre (2011), 2012 Summer Olympics, London, United Kingdom
- Riverside Museum (2004–11), Glasgow, Scotland
- Ark Evelyn Grace Academy (2006–10), Brixton, London, UK
- Heydar Aliyev Cultural Centre (2007–12), Baku, Azerbaijan
- Eli and Edythe Broad Art Museum (2010–12), Michigan State University, United States
- Jockey Club Innovation Tower (2013), Hong Kong
- Dongdaemun Design Plaza (2008–14), Seoul, South Korea
- Nanjing International Youth Cultural Centre, China (2016)
- Antwerp Harbour House, Antwerp, Belgium (2016)
- One Thousand Museum, Miami, Florida, US (2018)
- Messner Mountain Museum, Italy (2015)
Incomplete Projects
Zaha Hadid also had many projects that were not finished before she passed away or are still being built. These include:
- Central Bank of Iraq Tower in Baghdad
- Grand Théatre de Rabat in Morocco
- Beijing Daxing International Airport, China (opened 2019, designed by her firm)
- Navi Mumbai International Airport, India
- Sky Park Residence, Bratislava, Slovakia
- King Abdullah Financial District (KAFD) Metro Station, Saudi Arabia
- Mercury Tower, Malta
Images for kids
See also
 In Spanish: Zaha Hadid para niños
In Spanish: Zaha Hadid para niños
 | Charles R. Drew |
 | Benjamin Banneker |
 | Jane C. Wright |
 | Roger Arliner Young |


