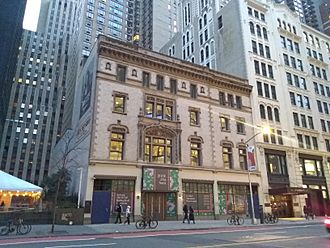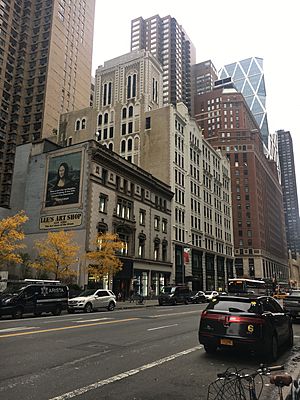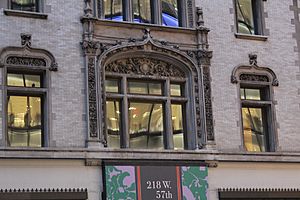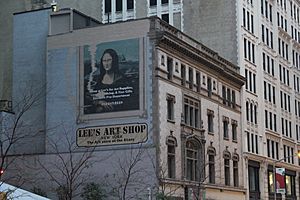218 West 57th Street facts for kids
Quick facts for kids 218 West 57th Street |
|
|---|---|
 |
|
| Alternative names | ASCE Society House |
| General information | |
| Type | Commercial |
| Architectural style | French Renaissance Revival |
| Address | 218–222 West 57th Street |
| Town or city | Manhattan, New York |
| Country | United States |
| Coordinates | 40°45′57″N 73°58′52″W / 40.7657°N 73.9812°W |
| Groundbreaking | July 1896 (original) June 1905 (annex) |
| Opened | November 24, 1897 (original) January 1906 (annex) |
| Renovated | 1918, 1939, 2000–2002 |
| Owner | Thor Equities and General Growth Properties |
| Technical details | |
| Structural system | Steel girders and timber |
| Floor count | 4 |
| Floor area | 21,837 square feet (2,028.7 m2) |
| Design and construction | |
| Architect | Cyrus L. W. Eidlitz (original) Cyrus L. W. Eidlitz and Andrew C. McKenzie (annex) |
| Developer | American Society of Civil Engineers |
| Main contractor | Charles T. Wills, William L. Crow |
| Designated | December 16, 2008 |
| Reference no. | 2297 |
The building at 218 West 57th Street in Midtown Manhattan, New York City, is a historic four-story building. It was once known as the Society House of the American Society of Civil Engineers (ASCE). Designed by Cyrus L. W. Eidlitz in a French Renaissance Revival style, it served as the ASCE's main office from 1897 to 1917. An extra section was added later by Eidlitz and Andrew C. McKenzie.
The building's front is mostly made of white shiny bricks. It has fancy decorations carved from Indiana Limestone. The second floor features a unique arched window, and the top has a decorative ledge called a cornice. Inside, it originally had a lounge, a reading room, an auditorium, and offices for the ASCE's library. After the ASCE moved out, the inside was changed for shops and offices, with escalators and elevators added.
The idea for this building came about in 1895 because the ASCE needed more space. Eidlitz won a design contest to be the architect. The building opened in November 1897. An annex was built between 1905 and 1906 to handle more visitors. The ASCE owned the building until 1966, renting it out to car showrooms and offices. It also housed a Schrafft's restaurant for many years and Lee's Art Shop from 1975 to 2016. In 2008, the New York City Landmarks Preservation Commission declared it a city landmark.
Contents
Where is 218 West 57th Street?
218 West 57th Street is located on the south side of 57th Street. It sits between Broadway and Seventh Avenue. This spot is just two blocks south of Central Park in the Midtown Manhattan area of New York City. The building covers about 8,400 square feet. It is 75 feet wide and its depth varies from 107 to 118 feet. The building is also known by the addresses 218–222 West 57th Street.
The building is next to 224 West 57th Street on its west side. To the east, there is a public plaza and the building at 888 Seventh Avenue. Other important buildings nearby include the Central Park Tower and the American Fine Arts Society building. The Osborne Apartments, the Rodin Studios, and 1740 Broadway are also close by.
This part of West 57th Street became a center for art and culture in the late 1800s and early 1900s. This happened after Carnegie Hall opened in 1891. Many organizations, like the American Fine Arts Society and the ASCE, had their main offices here. Later, this area became part of Manhattan's "Automobile Row." This was a section of Broadway where many car showrooms and garages were built.
What Does the Building Look Like?
The original building, built from 1896 to 1897, was designed by Cyrus L. W. Eidlitz. It was meant to be the main office for the American Society of Civil Engineers (ASCE). The annex, added from 1905 to 1906, was designed by Eidlitz and Andrew C. McKenzie. Charles T. Wills built the first part, and William L. Crow built the annex. The design was made to fit in with nearby buildings like the American Fine Arts Society and Carnegie Hall.
The front of the building faces north towards 57th Street. The back is on the south side. It has four stories and a basement. However, the third and fourth stories are smaller and only cover the front part of the building.
Outside Appearance
The main front of the building faces 57th Street. The first floor is made of Indiana Limestone. The upper floors are mostly white brick with some limestone decorations. If you look at the building from 57th Street, the three sections on the left (east side) are part of the original building. The two sections on the right (west side) are part of the annex. The middle section of the original building is wider than the others. Both the original building and the annex have decorative stone corners.
Originally, the main entrance on the first floor had steps leading up to it. There were two-part windows on each side. The annex also had a pair of windows on the ground floor. In 1918, the first floor was covered in stone, and the old windows were replaced with large display windows.
On the second floor, in the middle section of the original building, there is a special arched window with three parts. It has decorative carvings above it. The other second-story windows are rectangular with arched tops. On the third floor, the original middle section has a three-part window. The other windows are rectangular with small ledges and decorative tops. A stone band used to run between the third and fourth stories. In 1939, the fourth-story windows were made larger, extending down into this band. Above the fourth floor, there is a decorative stone ledge with small block-like supports.
The eastern wall, made of brick, can be seen from the plaza next door. There is a large sign painted on this wall that used to advertise Lee's Art Shop.
Inside the Building
The building has 21,837 square feet of space. It was built with a strong frame of steel beams and wood. When the ASCE used the building, the basement had a heating and electrical system. It also had storage rooms and a janitor's apartment. The first floor had a reception area and a coat room. The secretary's office was on the right. A large lounge was at the back, stretching across the whole building.
A main staircase led to the second floor. Here, there was a reading room at the front and an auditorium at the back. The third floor held executive and editorial offices. The ASCE's library on the fourth floor could hold over 100,000 books. Because the top two floors were not used as much, there was no elevator at first. However, there was a special lift for books between the second and fourth floors. When the annex was built in 1905–1906, the lounge and auditorium were made 50% larger. A staircase was also added between these two areas.
After the ASCE moved out, the building was mostly used for shops and offices. In 1928, a brass and iron staircase was added for the Schrafft's restaurant. The old auditorium became a storage area. A marble-covered elevator was also installed to reach the second floor. The Schrafft's restaurant took up the first and second floors and could serve 500 people. When Lee's Art Shop renovated the building in 2002, escalators were added between the first, second, and third floors. An elevator and staircase were also built from the first to the fourth floors. Lee's Art Shop tried to keep or bring back many of the building's original interior designs.
Building's History
The ASCE was started in 1852. They first met in a building in City Hall Park. After a break, they met in various places before their headquarters at 127 East 23rd Street became too small in the 1890s. Meetings were often standing-room only, and large events had to be held in a church.
Planning and Building the Society House
In May 1895, the ASCE asked its members about needing a new building. Members strongly agreed, and the board started looking for a new location. By October 1895, they chose the site at 218-220 West 57th Street. This spot was good because it was near an art center and had good public transportation. The land cost $80,000 in January 1896.
A committee was formed to manage the design and construction. They first planned a $90,000 building with reception rooms, offices, and a library. However, the total cost was higher than expected, so the ASCE asked for donations. In March, they decided to hold a design competition. Twelve plans were submitted, and Cyrus L. W. Eidlitz's design was chosen in May 1896.
Digging for the building started on July 9, 1896. The New York Times reported the building would be made of brick and granite. Construction was delayed due to funding issues and worker strikes. In November, the Mutual Life Insurance Company of New York agreed to lend the society $135,000. Construction began, and the building was supposed to be finished by September 1897.
ASCE Headquarters Era

The ASCE Society House officially opened on November 24, 1897. It cost about $206,284. At the opening, ASCE president Benjamin M. Harrod said the building was for a professional group, not a social club. The ASCE said it was the first building in the U.S. built only for an engineering society.
In 1903, Andrew Carnegie offered $1 million for a new Engineering Societies' Building on 39th Street. The ASCE was invited to join, but its members voted against it in March 1904. Instead, the ASCE decided to buy more land next to their building for an annex. They bought the land for over $100,000 in June. Plans for the annex were filed in May. Construction began in May 1905 and was mostly finished by January 1906, costing about $61,000.
In 1914, the ASCE was invited again to move to the Engineering Societies' Building. They agreed and moved their main offices there by December 1917. The ASCE continued to own 218 West 57th Street and made money by renting it out.
Automobile Row and Schrafft's
After the ASCE moved, the Federal Food Board rented the space in December 1917. The Ajax Rubber Company, a large tire maker, leased the building in July 1918. The ground floor was changed into Ajax's tire showrooms. This made the building part of "Automobile Row," an area with many car and tire showrooms.
In 1928, the F. G. Shattuck and Company leased the whole building. A year later, they opened a large 500-seat Schrafft's restaurant on the first and second floors. It was open long hours and had a special grill for men. After Prohibition in the United States ended in 1933, Schrafft's added a bar called the Columbus Room in 1936. The third and fourth floors were turned into apartments by 1939. The building also housed other businesses, like a travel agency and winemakers.
The ASCE finally sold the building in May 1966 for $850,000. In 1968, the Arlen Realty and Development Corporation bought it for about $1 million. Arlen also bought nearby plots to build a skyscraper at 888 Seventh Avenue. They kept 218 West 57th Street and built a public plaza next to it. This plaza helped them get permission to build a taller skyscraper. Schrafft's faced financial problems by 1972 and moved its accounting offices to the building.
Lee's Art Shop and Modern Use
Lee's Art Shop moved into 218 West 57th Street in 1975. The family-owned store needed more space than its previous location. The move included updating the inside and adding large display windows. At first, Lee's only used the first floor, while the upper floors were still offices. The Steinbergs, who owned Lee's Art Shop, bought the building from Arlen Realty in 1994 or 1995.
By 2000, Lee's Art Shop began restoring the building's original features. The renovation cost $8 million and was finished in 2002. The store's size grew from 7,500 to 40,000 square feet, taking up all four floors. The Steinbergs' furniture and lighting business also moved into the upper floors. After Gilbert and Ruth Steinberg passed away in 2008, their children, David Steinberg and Jill Isaacs, took over the store. The New York City Landmarks Preservation Commission officially named 218 West 57th Street a city landmark on December 18, 2008.
In 2013, Joseph Safdieh tried to buy the building for $65 million, but a lawsuit followed. In 2014, Thor Equities and General Growth Properties (GGP) agreed to buy the building for $85 million. Lee's Art Shop closed in mid-2016. In June 2016, Thor and GGP finalized the purchase. They also bought the rights to build above and around the property. Thor and GGP planned to turn the inside into fancy retail space for $20 million. They waited until after 2019, when the Nordstrom store in the nearby Central Park Tower was set to open.
In late 2017 and early 2018, the empty building was used for an interactive exhibit about the TV show Downton Abbey. The next year, it was redecorated for the movie Trolls and the TV series Trolls: The Beat Goes On! for one year.
See also
 In Spanish: 220 West 57th Street para niños
In Spanish: 220 West 57th Street para niños
- Billionaires' Row (Manhattan)
- List of New York City Designated Landmarks in Manhattan from 14th to 59th Streets



