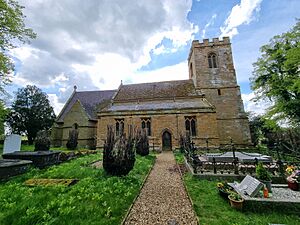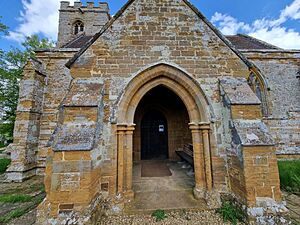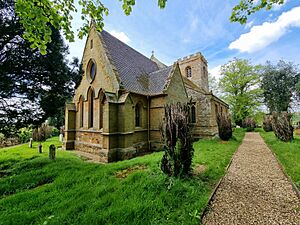All Saints Church, Holdenby facts for kids
Quick facts for kids All Saints Church, Holdenby |
|
|---|---|

All Saints Church in 2024
|
|
| Lua error in Module:Location_map at line 420: attempt to index field 'wikibase' (a nil value). | |
| OS grid reference | SP 691 675 |
| Location | Holdenby, Northamptonshire |
| Country | England |
| Denomination | Anglican |
| Website | Churches Conservation Trust |
| History | |
| Founder(s) | Richard Holdenby |
| Dedication | All Saints |
| Architecture | |
| Functional status | Redundant |
| Heritage designation | Grade II* |
| Designated | 2 November 1954 |
| Architect(s) | Sir Henry Dryden (chancel) Sir George Gilbert Scott (restoration) |
| Architectural type | Church |
| Style | Gothic, Gothic Revival |
| Groundbreaking | 1330 |
| Completed | 1844 |
| Closed | 1972 |
| Specifications | |
| Materials | Lias ashlar stone, tiled roofs |
All Saints Church is an old church in Holdenby, a village in Northamptonshire, England. It is no longer used for regular church services. However, it is a very important historical building. It is protected as a Grade II* listed building, which means it is special. The Churches Conservation Trust takes care of it.
Contents
History of All Saints Church
When Was the Church Built?
The main parts of the church you see today were built a long time ago. This happened between 1330 and 1340. A person named Richard Holdenby, who was the local lord, built most of it.
This was not the very first church on this spot. Records show there was a church leader, called a rector, here in 1220. But we do not have any parts left from that older church.
Changes Over the Centuries
The main hall of the church, called the nave, and the side areas, called aisles, are from the 1300s. The lower part of the tower is also from that time.
In the 1400s, the top part of the tower was added. The north aisle was also changed, and its roof was made higher.
Around the 1570s, a powerful person named Christopher Hatton built a new mansion nearby. He moved the village houses away from the church. This left All Saints Church standing alone.
Victorian Era Updates
In 1843 and 1844, the chancel (the part of the church where the altar is) was rebuilt. Sir Henry Dryden designed this new part.
Later, in 1867 and 1868, the church had a big makeover. This was done by George Gilbert Scott, a famous architect. This work is known as a Victorian restoration.
During this time, new, steeper roofs were added to the nave and the south aisle. The decorative stone patterns in the windows, called tracery, were replaced. New stained glass and doors were also put in. A porch was added to the south side. In 1874, a room for the organ was built next to the chancel.
Becoming a Protected Building
In 1972, the church stopped being used for regular services. This happened when its local area joined with another church's area. All Saints Church was then declared "redundant." This means it was no longer needed for daily worship. Since then, the Churches Conservation Trust has looked after it.
Architecture of the Church
What Does the Outside Look Like?
The church is built from a type of stone called lias ashlar. This means the stones are cut smoothly. The roofs are covered with tiles that look like fish scales.
The church has a main hall (nave) with side aisles. It also has a chancel and a tower at the west end. The tower has three levels. It has strong supports, called buttresses, on its sides.
At the bottom of the tower, there is a window with two sections. The top level of the tower has openings for bells on each side. The very top of the tower has a crenellated parapet, which looks like the top of a castle wall.
The chancel has tall, narrow windows called lancet windows. There are also buttresses between them. The east window has three lancet windows with a diamond-shaped window above them.
The south aisle has two windows, each with three sections. Similar windows are at the east and west ends. The porch, which has a pointed roof, is on the south side. The north aisle has three windows, each with two sections, and a doorway.
What Can You See Inside?
Inside the nave, there are rows of arches, called arcades. These arches are supported by eight-sided pillars. At the top of each pillar, there is a carved stone support, called a corbel, shaped like a human head.
In the south aisle, there is a special spot for a tomb and a small basin called a piscina. The rood screen, which is a decorative screen, was moved here around 1700. It used to be in nearby Holdenby House. This screen is beautifully carved with lions, plants, and shiny gold heads and suns. A cross was added to it in 1867.
The wooden screen behind the altar, called a reredos, also came from Holdenby House. The wooden pulpit (where sermons are given) is from the 1700s but was changed in the Victorian era. The eight-sided font (used for baptisms) is from the medieval period and was also updated in Victorian times.
The church also has a Victorian wheeled coffin bier and a wooden box for donations. Above the south door, you can see the Royal arms of King George I. The wooden seats for the choir in the chancel are from the 1400s. They originally came from Lincoln Cathedral. These seats have special carvings underneath, called misericords.
Art and Memorials Inside
On the walls of the nave and aisles, there are seven painted panels. They have decorative borders and show text from an old Bible from 1568. So, they are likely from the time of Queen Elizabeth I. There are also metal panels from the Victorian period. These panels have important prayers and beliefs written on them.
The walls of the chancel are decorated with patterns and pictures of two angels. In one of the windows in the south aisle, you can see small pieces of stained glass from the 1300s. The rest of the stained glass is from the Victorian period.
At the east end of the south aisle, there is a special floor memorial made of alabaster. It remembers William Holdenby, who passed away in 1490, and his wife. There are also memorials for other people who lived at Holdenby House. This includes Henry Agar-Ellis, 3rd Viscount Clifden, and members of the White family. The church has a two-manual organ built around 1890.
Burials at All Saints Church
- William Hatton, who was a member of parliament in the 1500s, is buried here.
See Also
 | DeHart Hubbard |
 | Wilma Rudolph |
 | Jesse Owens |
 | Jackie Joyner-Kersee |
 | Major Taylor |



