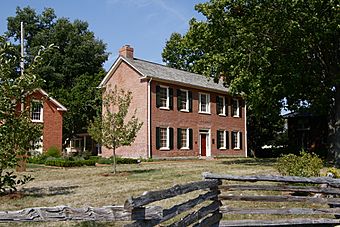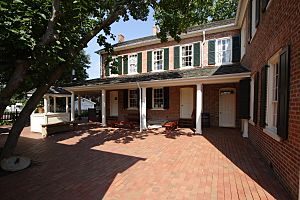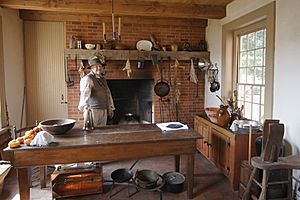Benjamin Stephenson House facts for kids
Quick facts for kids |
|
|
Benjamin Stephenson House
|
|

The fully restored Benjamin Stephenson House in 2007.
|
|
| Location | 409 S. Buchanan St., Edwardsville, Illinois |
|---|---|
| Area | less than one acre |
| Built | 1820; 1845 |
| Architect | Benjamin Stephenson (builder) |
| Architectural style | Federal |
| NRHP reference No. | 80001395 |
| Added to NRHP | May 31, 1980 |
The Benjamin Stephenson House is a historic home built in 1820 in Edwardsville, Illinois, United States. This house was built for Benjamin Stephenson, an important citizen and politician in Illinois. He passed away soon after the house was finished.
Over the years, the house had 15 different owners. Some of them made big changes to the building. For example, in 1845, a new section called an ell was added, changing how the house looked. The last two owners were the Sigma Phi Epsilon fraternity and, currently, the city of Edwardsville.
In 1999, the city of Edwardsville bought the house. A big project began in 2001 to restore it. The goal was to make the house look just like it did in the 1820s. Then, it would open as a public museum. The Stephenson House is important because of its unique architecture and its connection to Illinois politics. It was added to the U.S. National Register of Historic Places in 1980.
Contents
Where is the House Located?
The Benjamin Stephenson House was originally on a large piece of land, about 172 acres (0.7 km2). This land was about two miles (3 km) from the center of Edwardsville. It was located on the bluffs above Cahokia Creek.
Today, the house is still on its original spot. It is located on South Buchanan Street in Edwardsville. This street is one of the busiest parts of Illinois Route 159. The property is now much smaller, only about one acre.
A Look Back at the House's History
Colonel Benjamin Stephenson bought the 172-acre (0.7 km2) land in 1819. This land would become the site of his house. Construction on the first part of the house began in 1820. Once finished, it served as his home, office, and a place for his political work. Benjamin Stephenson passed away in the home on October 10, 1822.
Changes Over the Years
After Benjamin Stephenson's death, the house had many different owners. In 1833, Benjamin's son, James Stephenson, owned the house. By the next year, it was owned by Elvira, the wife of a family friend, Ninian Edwards. She owned it until 1837.
Another owner, Frederick Wolf, bought the house in 1838. He made big changes in 1845. He removed the separate kitchen building. He then added a new section, an ell, to the house. This family lived in the home until at least 1894. Other owners also made changes, including J. Frank Dickman in 1902. More changes were made in the 1940s.
Rev. Stephen Weissman bought the house in 1975. He was successful in getting the house listed on the U.S. National Register of Historic Places. After this, the house was also named an Edwardsville Landmark.
The Fraternity and the City
In 1982, the Sigma Phi Epsilon fraternity from Southern Illinois University, Edwardsville (SIUE) bought the house. They used it as their fraternity house until the late 1990s. In 1998, the Edwardsville Historic Preservation Committee received money from the state of Illinois. They used a large part of this money to buy the Stephenson House from the fraternity. The city officially bought the home in 1999.
Bringing the House Back to Life: Restoration
On May 14, 2001, the city of Edwardsville held a special ceremony. This event officially started a big restoration project. The goal was to return the house to its original look from the 1820s. The plan was to fill the home with furniture from that time period. Then, it would open as a house museum for everyone to visit.
The restoration project was managed by a company called St. Louis Tuckpointing and Painting. The total cost was over $1 million. This included buying the house, the restoration work, and buying a nearby gas station. The project was supposed to be finished by December 2003. By April 2004, most of the outside work was done. Inside, they were still working on plastering and putting in wood floors. The restoration was almost completely finished by the time of the official dedication ceremony. This ceremony happened on July 1–2, 2006, more than six years after the city bought the house.
The House's Design and Style
The house was built in the early Federal style. It was first designed as a two-story rectangular building with four square rooms. The walls, both inside and out, are made of thick brick. The bricks were made right on the property by people who were forced to work for Benjamin Stephenson. These workers were often called "indentured servants." However, their enslaver could choose how long they had to work, sometimes for as long as 99 years. This meant they could not easily gain their freedom.
The outside of the house used at least 100,000 bricks. All of these bricks were made on the Stephenson House property. Each of the four rooms, two on the first floor and two on the second floor, are 18 feet (5.5 m) by 18 feet (5.5 m) square. Each room also has a fireplace. The second floor has five windows. The first floor has four windows and a door that opens into the central hallway.
Inside the Stephenson House
Inside, the Stephenson House also has brick walls. The central hallway is 7 feet (2.1 m) wide. It stretches from the front to the back of the house, in a "Southern manner." This hallway also contains the home's staircase. The fireplaces in the four rooms are connected to two chimneys. These chimneys are built into the north and south end walls.
The original floors were made of 4-inch (102 mm) wide pine boards. These were covered with oak during the 1940s. The staircase is made of red cypress. It has detailed woodwork that is original to the house. This woodwork is in the Adam style.
Behind the original house, there was a separate kitchen building. This kitchen was 20 feet (6.1 m) by 20 feet (6.1 m) and built over a fruit cellar. This separate kitchen was taken down when the house was greatly remodeled in 1845. During this time, a two-story wing was added to the home. This new wing was 20 feet (6.1 m) by 40 feet (12.2 m). It changed the house's shape into an ell pattern. The ell was built with the same type of brick as the original home. However, its construction covered six windows on the back of the Stephenson House. A 13-foot (4.0 m) wide veranda was added to the south side of the new wing. The entire new addition was built in the Greek Revival style.
Later, in 1902, another owner made more changes. They added a 20-foot (6.1 m) by 12-foot (3.7 m) Victorian front porch. This porch had a gable roof and Victorian-style wood decorations. This owner also changed the home's staircase and filled in all four original fireplaces. In the 1940s, the home was remodeled again to make it more modern. Inside, new plumbing was added. Outside, a one-car garage was attached to the west end of the house. The 1902 porch was removed from the front. This helped restore the house to its original look. Also, the pillars on the south side of the house were replaced with square designs. A French door was added to the north side, opening onto a brick terrace.
Stories of Ghostly Activity
Stories about strange things happening at the Stephenson House have been told since at least the 1970s. Some people wonder if the spirit of Benjamin Stephenson is still there, since he passed away in the house.
One person who lived in the house in the 1970s told a local newspaper about hearing footsteps when no one was there. They also heard other odd noises. Sometimes, it seemed like someone was on the terrace, but no one was actually there. Members of the Sigma Phi Epsilon fraternity, who lived there later, remembered similar things. They reported phantom footsteps and even seeing "people" in old military uniforms. However, a volunteer and historian at the Stephenson House, who has worked there for many years, says she has never experienced any ghostly events herself.
Why the Stephenson House is Important
The Benjamin Stephenson House is the oldest brick house in Edwardsville. It is important for its beautiful architecture and its connection to key historical figures in Illinois. The house's design shows the style of its time.
Most of the house's importance comes from its link to the Benjamin Stephenson family. The Stephenson family played a big role in Illinois politics. Benjamin Stephenson was a colonel during the War of 1812. He later held several political jobs. These included being a U.S. representative from the Illinois Territory and a delegate to the first Illinois constitutional convention. In 1836, the Illinois legislature named Stephenson County after him. One of his sons, James W. Stephenson, was also important in Illinois politics. He ran for governor in 1836.
People sometimes mistakenly call the house the "Edwards House." This is because the Stephenson family was very close to Ninian Edwards, who was the first Illinois territorial Governor. Benjamin Stephenson and Edwards were close friends and political partners. They led the Edwardsville Jacksonian Democratic Party. When Edwards' house burned down, he and his family lived in the Stephenson House for a while. The Benjamin Stephenson House is a lasting reminder of the connection between these two important men.
Because of its architectural style and political connections, the Benjamin Stephenson House was listed on the U.S. National Register of Historic Places on May 31, 1980. Even as early as 1972, Illinois State Senator Sam Vadalabene tried to pass a bill. This bill would have allowed the state to buy the Stephenson House and open it as an Illinois State Historic Site. The bill passed in the Illinois House of Representatives. However, the governor at the time, Richard Buell Ogilvie, did not approve the law. The Illinois Historic Sites Inventory, which was happening from 1971 to 1975, also noted the Stephenson House for its architectural and political importance.
 | William L. Dawson |
 | W. E. B. Du Bois |
 | Harry Belafonte |





