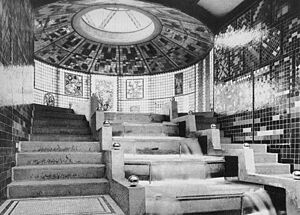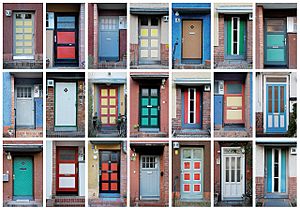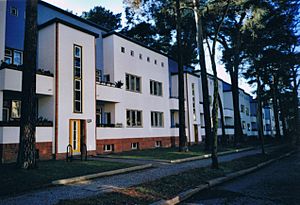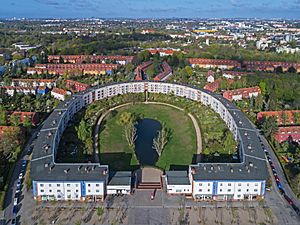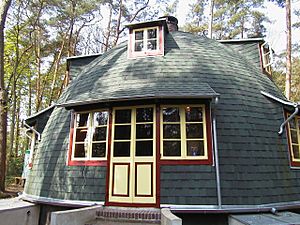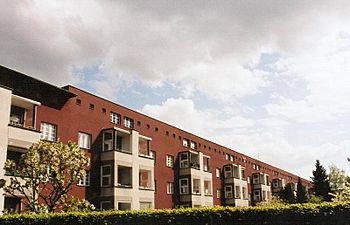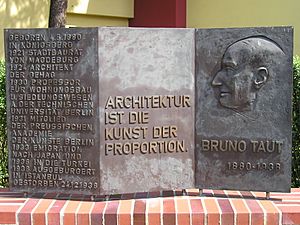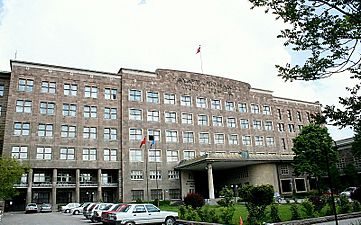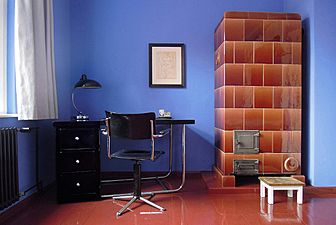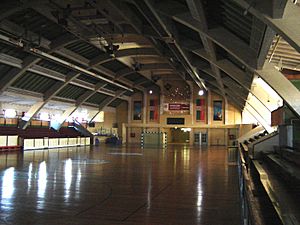Bruno Taut facts for kids
Quick facts for kids
Bruno Taut
|
|
|---|---|
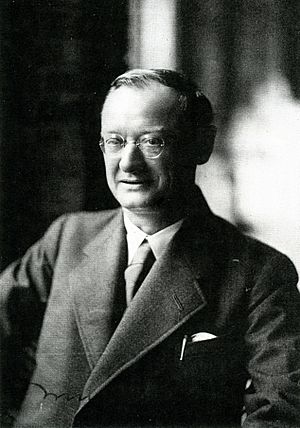
Bruno Taut (1910)
|
|
| Born | 4 May 1880 |
| Died | 24 December 1938 (aged 58) |
| Resting place | Edirnekapı Martyr's Cemetery |
| Nationality | German |
| Occupation | Architect |
| Spouse(s) | Hedwig Wollgast (1879-1968) Erica Wittich (1893 - 1975) |
| Children | Heinrich Taut (1907-1995) Elisabeth Taut (1909-1999) Clarissa Wittich (1918-1998) |
| Relatives | Max Taut (brother) Leopold Ackermann (maternal grandfather) Edmund Ackermann (uncle) |
Bruno Julius Florian Taut (born May 4, 1880 – died December 24, 1938) was a famous German architect and city planner. He was also a writer. He came from Prussia and had Lithuanian roots. Taut was active during a time in Germany called the Weimar Republic. He is well-known for his ideas about architecture and for the buildings he designed.
Early Life and Career
Bruno Taut was born in Königsberg in 1880. After finishing school, he studied at a building school. For several years, Taut worked for different architects in cities like Hamburg and Wiesbaden. In 1903, he started working for Bruno Möhring in Berlin. There, he learned about a style called Jugendstil and new ways to build using steel with masonry (bricks or stone).
From 1904 to 1908, Taut worked in Stuttgart for Theodor Fischer. He also studied how to plan cities. In 1906, he got his first job from Fischer. It was to fix up a village church in Unterriexingen.
In 1908, he went back to Berlin to study art history and construction at a technical university. A year later, he started his own architecture company, Taut & Hoffmann, with Franz Hoffmann.
Taut's first big projects happened in 1913. He strongly believed in the Garden City movement. This idea was about creating cities with lots of green spaces and good living conditions. His design for the Falkenberg Estate showed this belief.
Taut liked new and futuristic ideas in art and building. This can be seen in the Glass Pavilion he built in 1914 for an exhibition in Cologne. He wanted to make a whole building out of glass, not just use it for windows or decoration. He used glass stairs, a waterfall with lights, and colorful walls made of mosaic glass. His drawings for a book called "Alpine Architecture" (1917) show his dreams for a perfect world. He is known as a Modernist and an Expressionist architect.
Germany
After his training and working for other firms, a well-known architect named Hermann Muthesius suggested that Taut visit England. Muthesius wanted Taut to learn about the garden city idea. Muthesius also introduced him to other architects who were part of the Deutscher Werkbund group, like Walter Gropius. Taut believed in helping society, and before World War I, this sometimes made it harder for him to get ahead.
During World War I, Taut became a pacifist, meaning he was against war. He avoided military service. Instead, he started to write and draw. He wanted to show a positive dream for the future, different from the war. Taut designed a huge circular garden city for three million people. It would have been about 7 kilometers (4.3 miles) wide. In the very center, there would be a "City Crown." This would be a tall, crystal-like building, a special place for the community and culture. Taut said, "The building contains nothing but one beautiful room."
From 1912 to 1915, Taut finished two housing projects in Magdeburg. These projects were inspired by the garden city idea, focusing on practical and people-friendly designs. One housing area, built for a housing trust, had one-story houses in rows. This was the first time Taut used color as a main part of his design.
Taut worked as a city architect in Magdeburg from 1921 to 1923. During this time, more homes were built, including the Hermann Beims estate (1925–28) with 2,100 apartments. In 1921, Taut also designed an exhibition hall called City and Countryside.
Taut was a painter all his life and loved using color. In Magdeburg, he used bright, bold colors in his buildings. His first big project, the 1912 Gartenstadt Falkenberg housing area in Berlin, became known as the "Paint Box Estates" because of its lively colors. The 1914 Glass Pavilion was also very colorful.
At the 1927 Weissenhofsiedlung housing exhibition in Stuttgart, the difference between Taut and other modern architects was clear. While architects like Ludwig Mies van der Rohe and Walter Gropius used pure white, Taut's house (Number 19) was painted in basic colors like red, blue, and yellow. It is said that Le Corbusier exclaimed, "My God, Taut is color-blind!"
In 1924, Taut became the chief architect for GEHAG, a public housing cooperative in Berlin. He designed several large and successful housing developments. These included the 1925 Hufeisensiedlung ("Horseshoe Estate"), named for its horseshoe shape around a pond. Another was the 1926 Onkel-Toms-Hütte development ("Uncle Tom's Cabin") in Zehlendorf, which was built among many trees. Both of these projects are famous for their colorful details.
Taut also worked with the city architect of Berlin, Martin Wagner, on some of Berlin's Modernist Housing Estates. These are now recognized as UNESCO World Heritage Sites. The designs had modern flat roofs and gave people access to sunlight, fresh air, gardens, and good facilities like gas, electricity, and bathrooms. Some people thought these homes were too fancy for ordinary people. But the mayor of Berlin, Gustav Böss, defended them, saying, "We want to bring the lower levels of society higher."
Between 1924 and 1931, Taut's team built more than 12,000 homes. To honor Taut, GEHAG used a design based on the Horseshoe Estate in its logo.
Japan
Because of his political views, Taut left Germany when the Nazis came to power. He had been offered work in the USSR in 1932 and 1933. But he had to return to Germany in February 1933, where the political situation was difficult for him.
Later that same year, Taut went to Switzerland. Then, he was invited by a Japanese architect named Isaburo Ueno to visit Japan. He traveled through France, Greece, Turkey, and Vladivostok, arriving in Tsuruga, Japan, on May 3, 1933.
Taut made his home in Takasaki, Gunma. There, he wrote three important books about Japanese culture and architecture. He compared the simple, old Japanese architecture with modern design. For a while, Taut taught industrial design, and his designs for lamps and furniture were sold in Tokyo.
Taut really liked the simple, minimalist style of Japanese architecture. He especially admired the Ise Shrine and the Katsura Imperial Villa in Kyoto. He was the first to write a lot about the Katsura Imperial Villa from a modern point of view. He compared it to the very decorated shrines of shogun Tokugawa Ieyasu at Nikkō, Tochigi. Taut famously said that "Japan's architectural arts could not rise higher than Katsura, nor sink lower than Nikko." Taut's writings about Japanese minimalist design were popular in Japan. They later influenced architects like Le Corbusier and Walter Gropius.
The only building designed by Taut that still exists in Japan is an addition to the Hyuga Villa in Atami. It was built in 1936 below the original villa. It has three rooms that mix modern and traditional Japanese styles. These rooms gave extra space for parties and offered views of Sagami Bay.
Turkey
In 1936, Taut was offered a job as a Professor of Architecture in Istanbul, Turkey. He moved there and joined other German people who had left their country during the war, like Martin Wagner.
Some of Taut's work in Turkey was not well-liked. People called it "cubic," meaning too boxy. In a letter to a friend, he wrote that he wanted to design a building that was not "cubic." He thought about using some Turkish designs in his work. He then designed his own house in İstanbul's Ortaköy neighborhood. This house blended different architectural styles from his travels. His studio looked a bit like the Einstein Tower in Potsdam, Germany, and the front of the house looked like a Japanese pagoda.
After leaving Germany, Taut slowly moved away from very strict modern design. One of his colleagues said that Taut was becoming "stuck with Renaissance principles" and found it hard to find new ideas.
Before he died in 1938, Taut wrote at least one more book. He also designed several school buildings in Ankara and Trabzon for the Turkish Ministry of Education. The most important of these buildings were the Faculty of Languages, History and Geography at Ankara University, Ankara Atatürk High School, and Trabzon High School. His last building project, the Cebeci School, was not finished.
Taut's final work, just one month before he died, was the catafalque (a decorated platform for a coffin) used for the funeral of Mustafa Kemal Atatürk on November 21, 1938. It was a simple design with large wooden columns and a flag covering the coffin.
Bruno Taut died on December 24, 1938. He was buried at the Edirnekapı Martyr's Cemetery in Istanbul. He was the first and only non-Muslim to be buried there.
Gallery
-
Hermann Gieseler Gymnasium, interior, Magdeburg, Taut and John Göderitz
See also
 In Spanish: Bruno Taut para niños
In Spanish: Bruno Taut para niños
 | Jackie Robinson |
 | Jack Johnson |
 | Althea Gibson |
 | Arthur Ashe |
 | Muhammad Ali |


