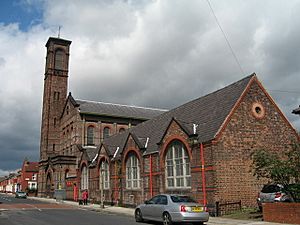Church of Saint Bridget, Liverpool facts for kids
Quick facts for kids Church of Saint Bridget, Liverpool |
|
|---|---|

Bagot Street, showing St Bridget's
|
|
| Lua error in Module:Location_map at line 420: attempt to index field 'wikibase' (a nil value). | |
| OS grid reference | SJ 379 892 |
| Location | Wavertree, Liverpool, Merseyside |
| Country | England |
| Denomination | Church of England |
| Website | Saint Bridget, Liverpool |
| History | |
| Status | Parish church |
| Consecrated | 1872 |
| Architecture | |
| Functional status | Active |
| Heritage designation | Grade II* |
| Designated | 28 March 1952 |
| Architect(s) | E. A. Heffer |
| Architectural type | Church |
| Style | Italianate |
| Groundbreaking | 1868 |
| Completed | 1872 |
| Specifications | |
| Materials | Brick with a slate roof |
| Administration | |
| Deanery | Toxteth and Wavertree |
| Archdeaconry | Liverpool |
| Diocese | Liverpool |
| Province | York |
The Church of Saint Bridget is a beautiful old church located on Bagot Street in Wavertree, Liverpool, England. It is a very important building, recognized as a Grade II* listed building. This means it's a special historical place that needs to be protected. The church is still an active Anglican parish church, serving its local community as part of the Anglican Diocese of Liverpool.
Contents
Discovering St Bridget's History
The journey to build Saint Bridget's Church began on 21 September 1868. This is when its first stone, called the foundation stone, was laid. The church was officially finished and opened in 1872. This opening ceremony is known as a consecration.
At first, it was a smaller church called a "chapel of ease" for another nearby church, Holy Trinity Church, Wavertree. This meant it was a convenient place for people to worship without having to travel far to the main church. However, in 1901, Saint Bridget's became its own independent parish. This means it had its own community and area to serve. The person who designed this entire church, including its structure and many of its inside features, was an architect named E. A. Heffer.
Exploring St Bridget's Architecture
Outside the Church: What It Looks Like
The Church of Saint Bridget is built in a style called Italianate. This style often reminds people of old Italian buildings, especially basilicas. The church is made mostly of common brick, but it has cool stripes of red and blue brick for decoration. Its roof is made of slate.
The church's design includes a long main hall called a nave, which has nine sections. Above the nave, there's a clerestory, which is a row of windows high up to let in light. On the sides, there are lean-to aisles, which are narrower sections. At the end of the church, there's a round apse, which is a curved area where the altar is.
A tall, thin tower called a campanile stands on the northwest side. It has narrow windows and a pointed roof. All the windows in the church are round at the top. The top part of the campanile has round-headed openings with louvred slats, which are like angled blinds, to let the sound of the bells out.
The front of the church, called the west front, has an enclosed porch. This porch has a round-headed entrance with a pointed roof above it. Over this entrance, there's a round decoration with a bust (a sculpture of a head and shoulders) of Christ. Above this, you'll see three more windows, also topped by a round decoration.
Inside the Church: Exploring the Details
Inside the church, there are nine arcades, which are rows of arches. These arches are round and are supported by columns made of a material called scagliola. Scagliola is a special type of plaster that looks like marble. The tops of these columns, called capitals, are decorated with designs of oak leaves and acanthus leaves, alternating between the two.
The ceilings inside the church are very fancy. They are richly decorated and coffered, meaning they have sunken panels that create a patterned look. The main altar, where services are held, stands freely in the round apse area.
Behind the altar, there's a reredos, which is a decorated screen or wall. This one is a beautiful mosaic (a picture made from small pieces of colored glass or stone) that shows the Last Supper. This mosaic was created in 1866 by a famous glassmaker called Salviati.
The pulpit, where the priest gives sermons, is large and rectangular. It's made of different colored stones and marble, giving it a polychromatic look. It has a balustrade (a railing supported by small columns) with Corinthian columns, which are known for their fancy, leafy tops.
The lectern, where readings are given, stands on a simple marble column. The font, used for baptisms, is square and also made of different colored marbles. Each side of the font has a mosaic medallion, which is a round, decorative picture.
The stained glass windows in the high clerestory are by an artist named Charles A. Gibbs. The stained glass in the memorial for the First World War was made by H. Gustave Hiller.

