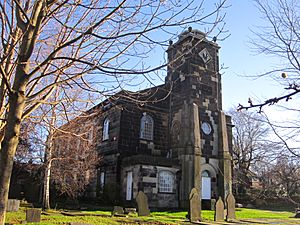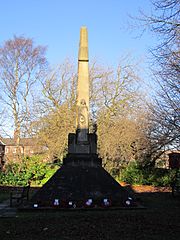Holy Trinity Church, Wavertree facts for kids
Quick facts for kids Holy Trinity Church, Wavertree |
|
|---|---|

Holy Trinity Church, Wavertree, from the northwest
|
|
| Lua error in Module:Location_map at line 420: attempt to index field 'wikibase' (a nil value). | |
| OS grid reference | SJ 392 890 |
| Location | Church Road, Wavertree, Liverpool, Merseyside L15 9EQ |
| Country | England |
| Denomination | Anglican |
| Churchmanship | Traditional Church or England |
| Website | Holy Trinity, Wavertree |
| History | |
| Status | Parish church |
| Consecrated | 5 August 1794 |
| Architecture | |
| Functional status | Active |
| Heritage designation | Grade II* |
| Designated | 28 June 1952 |
| Architect(s) | John Hope, Charles Reilly |
| Architectural type | Church |
| Style | Georgian, Neoclassical |
| Groundbreaking | 1794 |
| Completed | 1911 |
| Specifications | |
| Materials | Stone, slate roof |
| Administration | |
| Parish | Holy Trinity, Wavertree |
| Deanery | Toxteth and Wavertree |
| Archdeaconry | Liverpool |
| Diocese | Liverpool |
| Province | York |
Holy Trinity Church is a historic church located on Church Road in Wavertree, a part of Liverpool, England. It is an active Anglican parish church that still holds services today.
The church is very important to England's history. It is a Grade II* listed building, which means it is a special building that must be protected. The famous poet John Betjeman once called it "Liverpool's best Georgian church" because of its beautiful design.
Contents
History of the Church
Holy Trinity was first built in 1794 by an architect named John Hope. At the time, it was a "chapel of ease". This was a smaller church for people who lived too far away from the main church in Childwall. The church was officially blessed and opened on August 5, 1794.
Over the years, the church has gone through many changes.
- 1867: It became its own parish, no longer just a chapel for another church.
- 1911: An architect named Charles Reilly made big changes. He rebuilt the east end of the church, adding a new section called a chancel where the altar is. He also removed the galleries on the north and south sides and created a special area for baptisms, called a baptistery, at the bottom of the tower.
- 1950s: The church's tower was found to be unsafe. The top parts, which were shaped like domes, had to be removed.
- 1961 and 1971: The church was badly damaged by fires and had to be repaired twice.
Architectural Design
The church is a mix of two main styles: Georgian and Neoclassical, which was inspired by ancient Greek and Roman buildings.
What It Looks Like Outside
The church is built from stone and has a roof made of slate. The main part of the church is in the Georgian style, while the newer east end is Neoclassical.
The building has a long central hall called a nave, the chancel with a rounded end called an apse, and a tower at the west end. The tower has a window, a round window above it, and decorated panels. Near the top of the tower, there are clock faces on all four sides.
Along the sides of the church, there are two rows of windows. The lower windows have curved tops, and the upper ones are larger with rounded tops. The tower is supported by large stone structures called buttresses that look like tall, four-sided pillars known as obelisks.
A Look Inside the Church
Inside, there is a gallery at the west end held up by iron columns. The ceiling in the nave is flat with a decorative rose shape in the middle. The baptistery has a shallow, saucer-shaped dome.
The chancel has large, flat columns called pilasters that lead to separate spaces for the vestry (a room for priests to prepare) and the organ. The font, where baptisms happen, is a shallow bowl made of marble. The pulpit (a raised platform for preaching) and the lectern (a stand for the Bible) are also designed in the Neoclassical style.
The church's pipe organ was built in 1972 by a company called J. W. Walker.
Features in the Churchyard
In the churchyard, there is a war memorial that was built around 1920 to honor soldiers. It is made of white Portland stone and was designed by the artist H. Tyson Smith.
The memorial has a tall, rectangular pillar with short cross arms. On each side, there are statues of women in classical-style clothing holding laurel leaves, which are symbols of victory. On the front is an inscription, and on the back is a carving of a pelican feeding its young, a symbol of sacrifice. This memorial is also a Grade II* listed structure.
The churchyard is also the final resting place for 11 British soldiers from World War I and 17 from World War II. Their graves are cared for by the Commonwealth War Graves Commission.
See also
- Grade II* listed buildings in Merseyside


