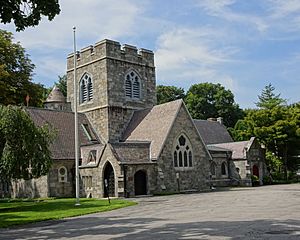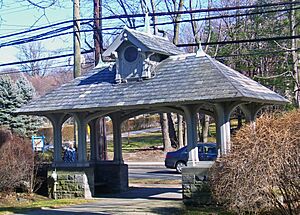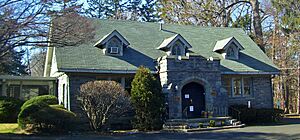Church of St. Barnabas (Irvington, New York) facts for kids
Quick facts for kids Church of St. Barnabas |
|
|---|---|

North facade, 2016
|
|
| Religion | |
| Affiliation | Episcopal Church |
| Leadership | The Rev. Gareth Evans, Rector |
| Year consecrated | 1853 |
| Location | |
| Location | Irvington, NY, USA |
| Architecture | |
| Architect(s) | Renwick & Sands |
| Architectural style | Gothic Revival, Collegiate Gothic |
| Groundbreaking | 1852 |
| Completed | 1853 |
| Specifications | |
| Direction of façade | West |
| Height (max) | 55 feet (17 m) |
| Materials | Stone, slate, asphalt |
| U.S. National Register of Historic Places | |
| Added to NRHP | March 24, 2000 |
| NRHP Reference no. | 00000241 |
| Website | |
| Church of Saint Barnabas | |
The Church of St. Barnabas is an Episcopal church located in Irvington, New York. It is a stone building built in the Gothic Revival style. The oldest parts of the church were built in the mid-1800s. Since then, it has been expanded several times.
This church complex is known for being haunted by ghosts. It was added to the National Register of Historic Places in 2000. This means it is a special place recognized for its history.
The church started as a small chapel that looked like St Martin's Church in Canterbury, England. That church is the oldest one still used in England. St. Barnabas was first part of a school. After six years, the school closed, and it became a regular parish church. About ten years later, the church was expanded into the building you see today. This expansion was designed by the famous architect James Renwick Jr.. Many important people who lived nearby were members of this church, including Washington Irving and Jay Gould.
Since it was built, the church has grown with several additions. Most of these new parts match the original style or are hidden from view. The church community is very active in Irvington. It supports many local programs, including the village's only day care center.
Contents
Exploring the Church Grounds
The Church of St. Barnabas sits on a large piece of land, about 2.74 acres. It is on the west side of North Broadway (U.S. Route 9). To the north is another old church from the 1800s. To the south are buildings along Main Street, including the McVickar House. This house is also a historic site and is now home to the Irvington Historical Society.
Across the street are modern homes. To the west, the church property touches the trail that follows the Old Croton Aqueduct. This aqueduct is a very important historical landmark.
A driveway leads into the church property from North Broadway. It opens into a large circular parking area. From here, a walkway leads to a special gate called a lych gate on Broadway. The parish house is connected to the north side of the church. A modern garage is attached to its west side. South of the church is the rectory, which is where the church's leader lives. All these buildings, except for the modern garage, are considered important parts of the church's history.
West of the garage, there is a small playground and a grassy area. Tall, old trees provide shade around the buildings and along the edges of the property. The land gently slopes down towards the Hudson River.
The Main Church Building
The main church building includes the original small chapel. It is a one-story building with granite stone walls and a gabled slate roof. The windows are tall and pointed, called lancet arches. They have limestone decorations and beautiful designs. The tower and buttresses (supports) are trimmed with bluestone.
In the center of the church is a 55-foot-tall square tower. It has a crenelated top, which looks like the top of a castle wall. This tower has vents on all four sides and a flat roof. On one corner of the tower, there is a smaller, round tower with a cone-shaped roof. The church has two entrances on its north side. There is also a small chapel at the west end.
Inside the main worship area, called the sanctuary, the floor is made of mosaic tiles. The walls and ceilings are smooth plaster. Dark wood panels cover the lower parts of the walls, and you can see the wooden trusses (support beams) in the ceiling. The church is lit by 15 amazing stained glass windows.
Like the church, the parish hall wing is a stone building with Gothic details and a gabled roof. However, its roof is covered with asphalt shingles instead of slate. Inside, it has a large meeting room with original wooden features.
A modern office area connects the parish hall to the church. It has vertical wood siding, large windows that open outwards, and a flat roof. A modern classroom area, west of the parish hall, looks similar. Both of these newer parts are built in a way that they don't stand out from the street.
Rectory and Lych Gate Details
South of the church, the rectory is also a granite building with a slate roof. Later additions include a front porch and a back wing covered in wooden siding and an asphalt roof. Inside, some of its original wooden details and room layout remain, even though it has been updated several times. A modern garage is next to it. This garage is the only part of the property not considered historic.
The smallest historic part of the property is the lych gate. This gate frames the view of the church from Broadway. It is made of granite and limestone with a slate roof and wooden Gothic decorations. On top, there is a gabled clock and copper decorations.
A Look at the Church's Past
St. Barnabas started as a school. The Rev. John McVickar, a friend of the famous American author Washington Irving, bought the 30 acres where the church now stands. He wanted to be closer to Irving's home, Sunnyside, which is also a national historic landmark. McVickar and Irving often talked about building a school and chapel on the land. Irving helped pay for it, and other money came from important families like those of John Jay and Alexander Hamilton.
McVickar was in charge of the design. He had studied church architecture and believed that a beautiful church depended on its proportions, not just its materials. It is said he based the building on St Martin's Church in Canterbury, England. This church is from the 6th century and is the oldest church still used in England. It is now a UNESCO World Heritage Site. McVickar likely designed the rectory too. The church was officially opened on June 2, 1853, which is St. Barnabas Day.
In 1858, they decided to close the school and make the chapel a full parish within the Episcopal Church. This was the first Episcopal church in Irvington. Before this, people in the village went to church in Tarrytown. McVickar's son, William, became the first pastor. His father built a house for him near the church. The original chapel was big enough for the church members at first.
But by 1863, the church had become too small. The firm of James Renwick Jr., Renwick & Sands, was hired to expand it. Renwick had already designed famous buildings like Grace Church and St. Patrick's Cathedral in New York City. He also designed the Smithsonian Institution in Washington, D.C.
The expansion added the tower, transept (the arms of the cross-shaped church), and chancel (the area around the altar) to the original building. The original building now serves as the nave (the main part of the church where people sit). In the basement, you can still see some of the original wooden beams, including whole logs. The church property continued to grow when the McVickar family gave the rectory and its land to the church in 1876. The porch on the rectory was added in 1889. Jay Gould, whose large estate, Lyndhurst, is also a national historic landmark, donated the rest of the land in 1890.
Over time, beautiful stained glass windows were added by different artists. The first of two Tiffany windows was installed in 1896. Three years later, the lych gate was built. The parish hall was added in 1902. A local architect named Albert J. Manning designed the parish hall. He also designed Irvington's nearby village hall. The parish hall was built in the Collegiate Gothic style, which was popular then. All these new parts were designed to match the church's original look.
Another smaller expansion in 1906 added electric lighting. That year, the church held a very important event: the funeral of Gen. Phillip Schuyler. He was a brigadier general during the Civil War. General Schuyler lived nearby and attended St. Barnabas. Because his family was so well-known, many important people came to his funeral. A special train brought 200 friends from the city. Even J. P. Morgan, a very famous banker, came on his own private train. The crowd was so large that the church could not hold everyone.
Changes to the church continued. In 1924, the parish hall's basement was updated with a bowling alley and a rifle range. This made it popular for local Boy Scouts and the Irvington police department. The next addition was the Luke Memorial Chapel on the north side of the church. It was designed by Delano & Aldrich and built in 1945. The office and Sunday school wings, which connect the parish hall to the church, completed the current complex in the 1960s.
Reputed Ghosts
Some people claim that the ghosts of past members haunt the church building. One person said she often saw a woman sitting in a rocking chair, knitting. She later matched this woman to a photo of a former member of a 19th-century pastor's family. In 2000, several workers installing a new organ quickly left the church after seeing a ghost in the main worship area. Some church members believe this was the ghost of William McVickar, the first pastor.
Church Beliefs and Programs
St. Barnabas is part of the Episcopal Diocese of New York. The church describes itself as "a Christian community that seeks to serve Christ in all persons, loving our neighbors as ourselves." To become a full member, the only requirement is Baptism. The current leader, called the rector, is The Rev. Gareth C. Evans. He is the 14th person to hold this position. He became a U.S. citizen in 2016.
The church holds two services every Sunday. The 8 AM service is a traditional Holy Eucharist. The later service at 10 AM is also Holy Eucharist, with a choir and pipe organ. During the summer, there is one service at 9 AM.
The church offers programs for children and youth. The youth group meets once a month. Its members go on fun field trips and take part in the church's Christmas pageant and on St. Barnabas Day.
The church also supports many community activities. It holds an annual clothing and thrift sale to help local non-profit groups. The Irvington Children's Center, which is the only day care center in the village, is located in the Sunday school wing. It operates independently. Local groups like Alcoholics Anonymous, Al-anon, and Families Anonymous also meet at the church. Members collect non-perishable food and disposable diapers for two local food pantries.
See also
- List of reportedly haunted locations in the United States
- National Register of Historic Places listings in southern Westchester County, New York
 | Aurelia Browder |
 | Nannie Helen Burroughs |
 | Michelle Alexander |



