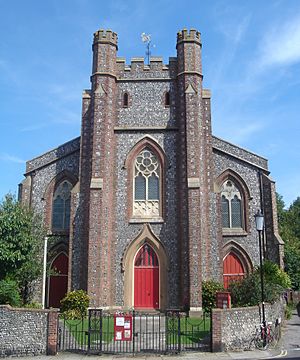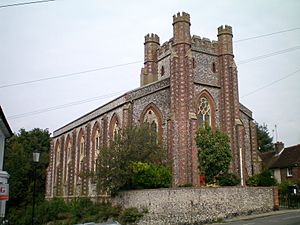Church of St John sub Castro, Lewes facts for kids
Quick facts for kids St John sub Castro |
|
|---|---|

The Church of St John sub Castro from the south
|
|
| 50°52′34″N 0°00′34″E / 50.8760°N 0.0094°E | |
| OS grid reference | TQ 4146 1040 |
| Location | Abinger Place, Lewes, East Sussex BN7 2QA |
| Country | England |
| Denomination | Church of England |
| History | |
| Status | Parish church |
| Dedication | John the Baptist |
| Consecrated | 3 June 1840 |
| Architecture | |
| Functional status | Active |
| Heritage designation | Grade II |
| Designated | 16 March 1970 |
| Architect(s) | George Cheesman |
| Architectural type | Church |
| Completed | 1839 |
| Construction cost | £3,300 |
| Specifications | |
| Materials | Flint, red brick |
| Administration | |
| Parish | St John sub Castro |
| Deanery | Lewes & Seaford |
| Archdeaconry | Lewes & Hastings |
| Diocese | Chichester |
The Church of St John sub Castro is a historic Anglican church located in Lewes, a town in East Sussex, England. It was built in 1839. This church stands on the very spot where an older Saxon church from the 11th century once stood. English Heritage has given it a special status as a Grade II listed building. This means it's an important historical building.
In the churchyard, there is also a special memorial. It remembers Finnish prisoners from the Crimean War who sadly died while held in a prison in Lewes. This memorial is also a Grade II listed structure. Today, the church is still an active parish church within the diocese of Chichester.
Contents
History of St John sub Castro
In the early 11th century, a church was built here. It was placed on the site of an old Roman fort. This fort was built to protect a crossing point over the River Ouse. The river was easy to travel on by boat from this spot. The church was in the north-west part of the walled town. It was on the edge of a steep chalk cliff. The area had two small hills, and one was later found to contain human remains.
The church became part of the Cluniac Priory of St Pancras in 1121. The name "sub Castro" means "below the castle" in Latin. This name was likely used to tell it apart from another chapel. That chapel was also dedicated to St John the Baptist but was at the priory.
By 1586, the church was in poor condition. The chancel (the part of the church near the altar) was taken down. A big repair project in 1635 left the church with just its nave (main seating area) and tower.
In the early 1800s, many new homes were built in the St John's area of Lewes. The old church only had 260 seats. This was not enough for a parish whose population had grown a lot. The number of people had tripled in 30 years to over 2,300. Because it was hard to make the old church bigger, the rector, Peter Guerin Crofts the Younger, decided to pull it down. A new church was then built on the same spot. In 1851, a survey showed that 2,485 people lived in the parish. About 800 people attended the evening service regularly.
Design of the Church Building
How the Church is Built
The new church was designed by George Cheesman. He used a style called Early English. It has a rectangular aisled nave without arches between the nave and aisles. There is also a short chancel. The church has a short tower with battlements and octagonal turrets. It was built using knapped flint (a type of stone) and red brick. An apse (a rounded end part) was added later.
Because of the limited space, the church faces north–south. Most churches face east–west. It has large, pointed lancet windows. The roof is strong and made of wood. The tower is at the front of the church. It holds three bells from the 1700s. One of these bells was remade in 1886.
When the new church was finished, some people liked it. The local newspaper said it was "convenient and well-arranged." However, others were not so impressed. Mark Antony Lower, who started the Sussex Archaeological Society, called it a "modern brick structure." He thought it looked like a mix between a castle and a barn. A travel guide from 1868 simply called it "modern, and ugly."
Inside the Church
Inside, strong cast iron posts hold up galleries. These galleries have painted panels and run along both sides of the nave. The ceiling is curved like a barrel. It has pine beams and is painted orange and brown. The apse has beautiful stained glass windows. These were designed by Henry Holiday. Other windows in the aisles were made by Savell and Walter Tower. One window from 1910 honors Arthur Perfect.
The church has a two-manual organ. It was built in 1882 and later rebuilt in 1927. It is located in a special room in the apse. When the church first opened, people sat in box pews. It was unusual for the time, but more than half the seats were free. This meant people did not have to pay to sit there. Many of these free seats were in the main part of the church. The box pews have since been replaced with open benches.
There are two fonts for baptisms. One is a 15th-century stone bowl. It is octagonal and has carvings. The other is a quatrefoil-shaped bowl from the late 1800s. Above the main door, there is a large painting of Jesus blessing children. This painting was made in the 1500s. Above that, you can see the royal coat of arms of George IV. The church's records, called parish registers, go back to 1602.
Outside the Church
Old Church Parts
Some parts of the old church were used in the new building. The arch from the original Saxon south door was moved to the north wall. It surrounds a grave-slab from the 1200s. The door frame and arch are plain. Above the door is a stone with the date 1635. It also has the names of the two churchwardens from that time.
The Magnus Inscription
The "Magnus inscription" is a Latin message on 15 stones. These stones form a semi-circular arch. A local historian saved them when the old church's chancel was pulled down in 1587. They were put into the wall of the nave in 1635. Now, they are in the east outer wall of the new church, also around a grave-slab. The original stones are from around 1200. The message talks about a warrior named Magnus. It says he was from a royal Danish family. It explains how he gave up his mighty life to become a humble anchorite (a religious hermit). The verse plays on his name, Magnus, which means "great" or "mighty" in Latin.
People used to believe that Magnus was a Danish general. The story says his army was defeated, and he was captured. But he was treated so kindly that he became a Christian. Some even thought he was Magnus, the son of King Harold II. This theory has since been proven wrong.
Churchyard Features
The flint walls around the churchyard were also listed as Grade II in 1970. On the north and west sides, these walls are thought to follow the path of the old town walls. They might even contain materials from those ancient walls. The churchyard has several carved gravestones. One belongs to Mark Sharp, a carpenter. He made his own headstone and footstone, which show his carpentry tools. The paved floor of the old chancel covers the burial place of the Crofts family.
Russian Memorial in the Churchyard
In the churchyard, there is a tall, pointed stone monument called an obelisk. It was put up in 1877 by Tsar Alexander II of Russia. This memorial honors 28 Finnish soldiers. They were part of the Imperial Russian army. They were captured during the Crimean War at a place called Bomarsund. Sadly, they died of illness in Lewes Naval Prison, which no longer exists.
The memorial was designed by Philip Currey. It was made by a local stonemason, John Strong. It looks like a tall, eight-sided tower that narrows to a spire. It has a small tabernacle and a cross on top. The monument lists the names of the 28 soldiers. It also has messages that say: "Sacred to the Memory of the Russian Soldiers who died Prisoners of War in Lewes in the years 1854 1855 1856" and "Raised by Order of His Majesty the Emperor of Russia Alexander II 1877." An added note shows that the Soviet Embassy restored the memorial in 1957. This memorial is also listed as Grade II. The story of these prisoners inspired an opera called The Finnish Prisoner.
Church Activities Today
St John sub Castro is still an active Anglican parish church. It is part of the diocese of Chichester. The church holds a modern, family-friendly service every Sunday morning. It also has services of Holy Communion and evening prayer once a month. The church has hosted the town's yearly Remembrance Sunday services. Musical concerts are also held in the church.
The church was given its Grade II listed status by English Heritage on March 16, 1970. This status is given to buildings that are "nationally important and of special interest." As of February 2001, it was one of 1,162 Grade II listed buildings in the Lewes district.
See also
 | Charles R. Drew |
 | Benjamin Banneker |
 | Jane C. Wright |
 | Roger Arliner Young |


