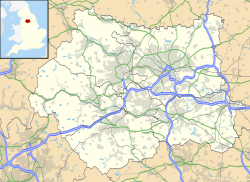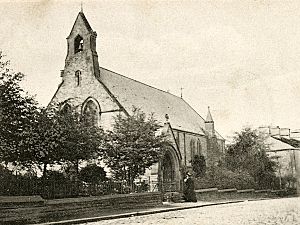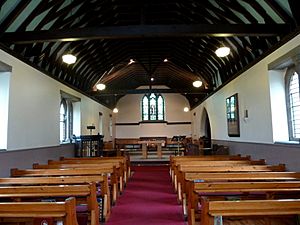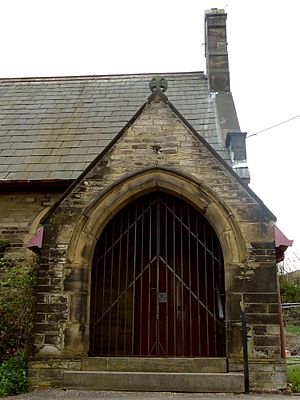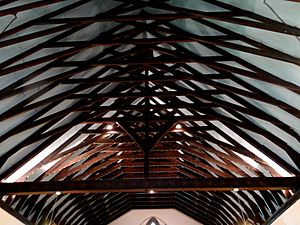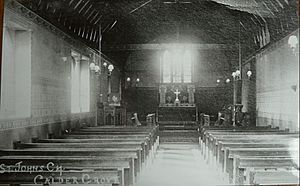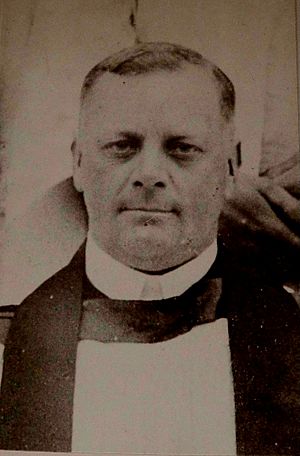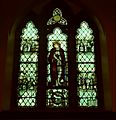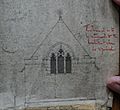Church of St John the Divine, Calder Grove facts for kids
Quick facts for kids Church of St John the DivineCalder Grove |
|
|---|---|
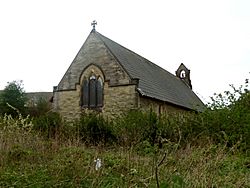 |
|
| 53°38′51″N 1°32′09″W / 53.64750°N 1.53583°W | |
| OS grid reference | SE 30779 16879 |
| Location | Denby Dale Road West, Calder Grove, Wakefield West Yorkshire WF4 3FG |
| Country | England |
| Denomination | Anglican |
| Churchmanship | Central |
| Website | The Church of England: St John the Divine, Calder Grove |
| History | |
| Founded | 1892 |
| Dedication | St John the Divine |
| Dedicated | 23 May 1893 |
| Consecrated | 23 May 1893 |
| Architecture | |
| Functional status | Redundant |
| Heritage designation | Grade II listed, no.1431631 |
| Architect(s) | W. Swinden Barber, FRIBA |
| Architectural type | Church of England parish church |
| Style | Arts and Crafts movement Gothic Revival |
| Construction cost | £1,300 |
| Closed | 2018 |
| Specifications | |
| Floor area | Nave + chancel: 21.6 metres (71 ft) x 6 metres (20 ft) |
| Materials | Elland stone |
| Bells | 1, in the bell gable |
| Administration | |
| Parish | St. James, Chapelthorpe 400180 40/180 |
| Deanery | Wakefield 40206 |
| Archdeaconry | Pontefract 402 |
| Diocese | Diocese of Wakefield |
The Church of St John the Divine is a historic building in Calder Grove, Wakefield, West Yorkshire, England. It was built between 1892 and 1893. The church was designed by a famous architect named William Swinden Barber. It was a "mission church," meaning it was built to serve a local community.
The church is a Grade II listed building, which means it's important and protected. A kind local person, Mary Mackie, paid for it to be built in memory of her husband. The church has a mix of Gothic Revival and Arts and Crafts styles. Its outside looks simple, but inside, it has a beautiful scissor-truss roof with original stencil paintings from 1892. The church stopped being used for services in 2018. In 2020, it was bought, and plans were approved in 2024 to turn it into a four-bedroom home.
Contents
Where is the Church Located?
The Church of St John the Divine is in Calder Grove, a part of Crigglestone, on the southwest side of Wakefield. When it was built, this area was known for coal mining and farming.
Who Helped Build the Church?
The church was built because of Mrs. Mary Elizabeth Mackie (1844–1922). She wanted to honor her husband, John Mackie (1836–1891), after he passed away. The same architect, W.S. Barber, also designed another church and some almshouses (homes for the poor) for her in New Mills, Derbyshire.
John Mackie came from a wealthy family. He owned land, a coal mine, and a clay works in Crigglestone. He was also very involved in his community. He paid for a new school in nearby Painthorpe in 1875. He was a Sunday school teacher and helped with local groups like the YMCA. John Mackie died suddenly at 54. A drinking fountain was put up in New Mills to remember him.
Mary Mackie also did a lot for the community. She held parties for local workers and started a Girls' Friendly Society. Besides funding the Church of St John the Divine, she also paid for a stained glass window in another church, though it was later destroyed. She also built a community institute in 1904, which was later moved next to St John's to be a church hall. This hall was taken down in 2014.
Church History
Plans for the church were approved in April 1892. It cost about £1,300 to build. The land was given by a local Member of Parliament, Colonel Albany Hawkes Charlesworth, who also donated £100.
The church was officially opened and blessed by the Bishop of Wakefield on May 23, 1893. Many important people from the area attended the service, including Mrs. Mackie and her family. Money was also collected after the service to help with costs.
About the Architect
William Swinden Barber (1832–1908) was a well-known architect who worked in the Gothic Revival and Arts and Crafts styles. He designed many churches and buildings in the area. Many of his works are now Grade II listed buildings, just like St John the Divine.
Some of his important designs include Spring Hall in Halifax (1871) and the large Church of St Jude in Halifax (1888). He had also designed St James the Less at New Mills, Derbyshire (1880), which was similar to St John the Divine and was also funded by Mrs. Mackie.
The Building's Design
The Church of St John the Divine is built from Elland stone with Huddersfield stone for details. The main part of the church, called the nave, and the chancel (the area near the altar) are one open space. The roof has exposed timber beams. The original wooden pews, where people sat, were made of stained and varnished red deal.
Outside the Church
The outside of the church is quite simple. It has a small porch on the north side that leads into the main area. On the south side, there's a lean-to section for the organ and a small room called a vestry. The only decorations are two small crosses on the roof and some simple carvings around the west window and porch archway.
Inside the Church
When you step inside, the most striking feature is the scissor-truss roof. Even after more than 100 years, it still has its original stencil paintings by Powell Bros of Leeds on the chancel beams. Old photos show that there might have been more stencil paintings on the walls, hidden under later paint.
The church has four stained glass windows in the chancel. The east window, from 1893, honors John Mackie and shows Jesus Christ and the Lamb of God. Other windows show John the Baptist, John the Divine, and the Virgin and Child.
Many of the church's original items, designed by Barber, are still there. These include the carved wooden pulpit, the altar-front, the pews, and the choir stalls. The carved stone font is also original.
The church has a pipe organ from the early 1900s. The bell in the bell gable was made in 1893 by Mears & Stainbank. The bell rope goes through a hole in the roof and hangs near the west window.
Changes and Repairs Over Time
- In 1903, part of the chancel collapsed because of old mine workings underneath. It was rebuilt using Barber's original plans and materials, but the stencil paintings on the east wall were lost.
- Over time, some crosses on the roof were moved from their original planned spots.
- The plaster on the west wall has been replaced many times due to dampness, meaning any original paintings there are now gone.
- During a recent update, Barber's original altar was taken apart, and only its carved front remains. The pews and choir stalls were also stripped and re-varnished in a lighter color.
- In 2014, there were plans to change the building to be used as both a church and a hall for rent. This meant selling the original pews and moving the font. Some windows were to be removed for a kitchen and an extension. These changes would have made the church lose much of its original design. The planning application was approved.
Past Curates
A "curate" is a type of priest who helps in a church. The first curate specifically for this church was Charles Oldroyd, who served from 1896 to 1898.
He was followed by Walter Charles Gosling, who stayed from 1899 to 1908. Gosling studied at Merton College, Oxford.
Other curates included Thomas Hadfield (1910–1912) and Charles David Day (1912–1914) before World War I. During the war, William Lesswaine Brambston served (1915–1920).
Between the two World Wars, there were five curates, including James Albert Kings (1930–1934), who served during the difficult time of the Great Depression. Philip Melville Berry was the curate when World War II began in 1938.
Images for kids
See also
- Listed buildings in Crigglestone
 | Selma Burke |
 | Pauline Powell Burns |
 | Frederick J. Brown |
 | Robert Blackburn |


