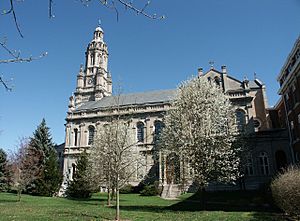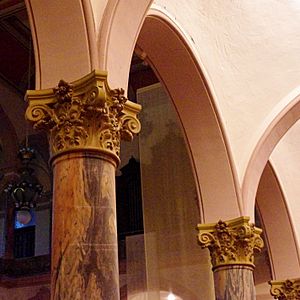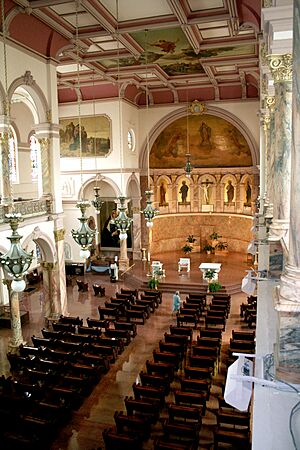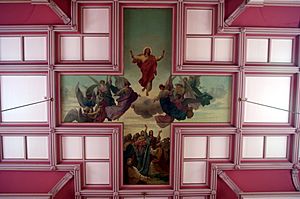Church of the Immaculate Conception (Saint Mary-of-the-Woods, Indiana) facts for kids
Quick facts for kids Church of the Immaculate Conception |
|
|---|---|
 |
|
| Religion | |
| Affiliation | Roman Catholic Church |
| District | Roman Catholic Archdiocese of Indianapolis |
| Ecclesiastical or organizational status | Chapel for the Sisters of Providence of Saint Mary-of-the-Woods |
| Year consecrated | 1907 |
| Status | active |
| Location | |
| Location | Saint Mary-of-the-Woods, Indiana |
| State | Indiana |
| Architecture | |
| Architect(s) | D. A. Bohlen and Son, Indianapolis |
| Architectural type | Chapel |
| Architectural style | Classical revival |
| Groundbreaking | 1886 |
| Completed | 1907 |
| Specifications | |
| Direction of façade | West |
| Length | 154 feet (47 m) |
| Width | 72 feet (22 m) |
| Width (nave) | 90 feet (27 m) |
| Spire(s) | 1 |
| Materials | Indiana limestone |
| Website | |
| http://www.spsmw.org | |
The Church of the Immaculate Conception is a beautiful and large church located in Saint Mary-of-the-Woods, Indiana. It is built from Indiana limestone and looks like an Italian Renaissance Revival-style building. This church is part of the motherhouse grounds of the Sisters of Providence of Saint Mary-of-the-Woods.
It is the fourth church or chapel used by the Sisters of Providence since they arrived in 1840. Building the church started in 1886. The outside was finished in 1891, and the inside was completed in 1907. The church was officially opened on October 23, 1907. Today, it is still used for daily worship services that anyone can attend. The church also holds the special shrine and tomb of Saint Mother Théodore Guérin. She was the founder of the Sisters of Providence of Saint Mary-of-the-Woods. Below the main church, there is a smaller chapel called Our Lady of Sorrows Chapel, which was built in 1905.
The inside of the church was updated in 1986. However, many of its original decorations are still there. These include marble columns, special marble walls, a curved ceiling, and Stations of the Cross. You can also see amazing stained glass windows, religious paintings by Tadeusz Żukotyński, and a sculpture by Harry Breen. The church's large pipe organ was installed in 1953. In 1986, marble from the old main altar was used to create a new altar, a stand for reading, and a special chair for the leader of the service.
History of the Church
When the Sisters of Providence of Saint Mary-of-the-Woods first came to Saint Mary-of-the-Woods, Indiana in 1840, they didn't have a church. Their first chapel was a simple log cabin. Saint Mother Théodore Guérin, who started the Sisters of Providence, wrote about this small chapel. She said it was very basic compared to places where people kept their animals. This log chapel was taken down in 1853.
Early Chapels and New Ideas
The Sisters then used a room in their new main building as their second chapel. This lasted until 1863. Then, a simple wooden chapel was built. It was designed by an architect named Diedrich A. Bohlen. Even though this wooden chapel was big enough for 300 people, it was only meant to be used for a short time. The Sisters planned to build a much grander church later.
Saint Mother Guérin always wanted to build a new church to honor the Immaculate Conception. Before she passed away in 1856, she even started collecting materials for it. However, the church was not built during her lifetime. The current church, with its Italian Renaissance Revival style, is the fourth place of worship for the Sisters of Providence since 1840. It is a central place for prayer and services at Saint Mary-of-the-Woods. Other nearby places for prayer include the Saint Anne Shell Chapel and the Blessed Sacrament Chapel.
Building the Grand Church
The architect Diedrich A. Bohlen, from Indianapolis, Indiana, designed the church using Indiana limestone. Construction began in 1886. The first stone was laid that same year. In 1889, a fire destroyed the main building of the Sisters, but the church, which was still being built, was only damaged, not ruined.
After Diedrich Bohlen passed away in 1890, his son, Oscar D. Bohlen, continued the work. The outside of the church was finished in 1891. However, it took 16 more years to fully decorate the inside. By June 1892, the plasterwork was done. Temporary wooden floors, seats, and altars were put in so the sisters could start using the unfinished church for worship. A pipe organ was bought in 1902, but it was later replaced.
Decorating the Interior
Around 1902, the Sisters decided to focus on decorating the inside of the church. Two Sisters, Mother Mary Cleophas Foley and Sister Mary Alma Ryan, traveled to Europe. They visited many churches, including the Basilica of Sant'Apollinare Nuovo in Ravenna, Italy, to get ideas. When they returned, skilled artisans and craftsmen were hired to decorate the church's interior.
The completed church was officially opened on October 23, 1907. Many important religious leaders attended the celebration. In 1986, the church's interior was updated again. This was done to match new worship practices and to make the floor stronger.
Church Design and Art
The Church of the Immaculate Conception is built from Indiana limestone. Its design is inspired by the Italian Renaissance Revival style.
Outside Look and Layout
The church has a basic cross-shaped design. This means it has a long main area called a nave that crosses another section called a transept. The church generally faces east and west. A tall bell tower stands on the west side of the church, making it look very grand. Architect Oscar D. Bohlen said the church was designed with an "Italian Renaissance style with a French feeling." The Our Lady of Sorrows Chapel, built in 1905, is located in the crypt (a room below the church).
Inside the Church
The church's inside has a high-ceiling nave. On each side of the nave are two aisles with lower ceilings. Pink marble columns stand along the nave. The main worship area, called the sanctuary, has red marble walls and a curved ceiling. The different types of marble used to decorate the church come from places like Italy, Africa, Skyros, and the United States.
The original floor was made of Venetian marble. In 1986, it was replaced with a speckled maroon and black floor. During that renovation, the church's walls and ceiling were painted in soft colors like mauve, pink, and alabaster. The original main altar was removed, but the sanctuary still has many religious items. These include paintings, sculptures, and beautiful stained glass windows.
Stained Glass Windows
The church's amazing stained glass windows were made in Munich, Germany. They show important moments from the life of Christ, Mary (mother of Jesus), and figures from the Old Testament. Windows in the upper balcony show scenes of angels.
Stations of the Cross
The Stations of the Cross are found under the balcony and around the back of the church. They are made of alabaster. These were created in Munich and London and were put in place around 1891.
Paintings and Murals
Tadeusz Żukotyński, an artist from Munich and Chicago, painted three large murals. He also painted the curved ceiling in the sanctuary. His paintings include scenes of the Four Evangelists, "Return from Calvary," and "Flight into Egypt." The painting on the curved ceiling took Żukotyński three months to finish. It shows the Immaculate Conception of the Blessed Virgin Mary. She is shown standing on a globe, surrounded by clouds, with Saint Michael and Saint Gabriel on either side.
Another painting, "The Ascension," is on the ceiling where the nave and transept cross. It shows Christ going up into heaven. In 1906, while Żukotyński painted the religious figures, other artists were hired to do the general decorating and painting in the rest of the church.
Altar Furniture
During the 1986 church renovation, the old main altar was removed. This altar had been installed in 1906. The Carrara marble from this old altar was then used to create a new altar, a lectern (a stand for reading), and a special chair for the priest.
Sculptures
When the old altar was removed, it created a space in the center wall of the sanctuary. A sculpture by Harry Breen was placed there. It shows a Christ figure rising from the Crucifix.
In one of the church's special areas, there is a marble statue of the Blessed Virgin Mary. This statue is in front of a shrine that holds the tomb of Saint Mother Théodore Guérin. Another area has a statue of Saint Joseph and a tablet marking the relics of other holy people.
On either side of the sanctuary, there are sculptures carved into the wall. On the right, the Blessed Virgin gives a rosary to Saint Dominic. The infant Jesus gives a small wreath to Saint Catherine of Siena. On the left, the scene shows Saint Anne and Saint Joachim with the young Mary.
Music and Bells
Pipe Organ
In the upper balcony at the front of the church, there is a special pipe organ. It was made by the Casavant Frères Company in Canada and installed in 1953. This organ has about 1,700 pipes! It is the third organ that has been used in the church. When it was dedicated in 1953, Sister Cecilia Clare Bocard, an organist and composer, played her own music on it. The organ was updated in 1999.
Church Bells
In the bell tower at the front of the church, there is a set of chimes. These eleven bells were made by the McShane Bell Foundry in Maryland and placed in the tower in 1910. Together, they weigh about 13,150 pounds (5,965 kg).
Originally, the Sisters of Providence rang the bells by hand. They used them to wake up, call to prayer, and signal bedtime. On Sundays and holidays, hymns were played on the bells. Today, the bells still ring every hour. They also toll (ring slowly) when a Sister of Providence passes away. The Sisters also ring the bells when someone is executed by capital punishment in the United States. Since 2004, a special computer system controls the bells, but they can still be rung by hand.
Services
Worship services at the Church of the Immaculate Conception are open to everyone. On Sundays, services are at 11 a.m. From Monday to Saturday, services are at 11:30 a.m. (There are exceptions for special events like funerals or holy days.)
See also
 | James Van Der Zee |
 | Alma Thomas |
 | Ellis Wilson |
 | Margaret Taylor-Burroughs |




