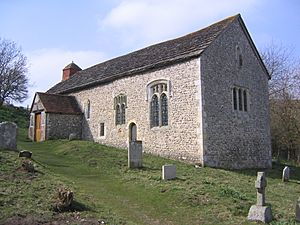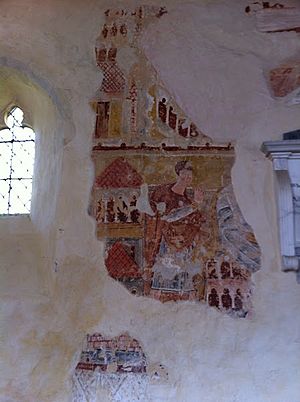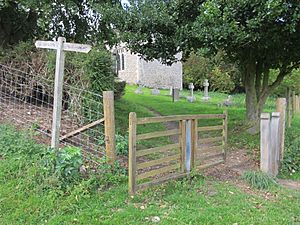Coombes Church facts for kids
Quick facts for kids Coombes Church |
|
|---|---|

The church from the east
|
|
| 50°51′39″N 0°18′35″W / 50.8607°N 0.3097°W | |
| Location | Coombes Road, Coombes, West Sussex BN15 0RS |
| Country | England |
| Denomination | Church of England |
| Churchmanship | Anglo-Catholic |
| Website | https://www.chalkspringchurches.org/coombes |
| History | |
| Status | Active |
| Founded | 11th century |
| Dedication | None |
| Architecture | |
| Heritage designation | Grade I |
| Designated | 12 October 1954 |
| Style | Saxon; Early Norman |
| Administration | |
| Parish | Lancing with Coombes |
| Deanery | Rural Deanery of Worthing |
| Archdeaconry | Chichester |
| Diocese | Chichester |
Coombes Church is a special Church of England building located in the quiet countryside of Coombes, a small village in West Sussex, England. It has been a place of worship for people living near the River Adur since the 11th century. Even though it has been rebuilt many times, some parts of the church are still from that very old time.
In 1949, amazing wall paintings were found inside the church. These paintings are very old, some dating back to the 12th century. Because of its important history and unique design, English Heritage has given Coombes Church a special Grade I listing. This means it is a building of great national importance.
Contents
A Look Back: The History of Coombes Church
The area around Coombes was known as Cumbe way back in 1086. This was when the Domesday Book was created, which was a big survey of England. At that time, Coombes had two main settlements. These small communities were built high up on the South Downs, away from the river's floodplain. They might have started as Saxon-era farms. The Domesday Book recorded 31 people living in Coombes.
Coombes Church was already standing when the Domesday Book was written. Its original name or dedication has been lost over time. The first church was a simple building made of flint. It had three main parts: the chancel (the area around the altar), the nave (where the people sit), and a tower at the west end. The church was built into the hillside, so the bottom of the west window was almost at ground level. Over hundreds of years, new parts were added and changes were made to the building.
Changes Through the Centuries
Most of the nave, its south doorway, and the arch leading to the chancel are from the Saxon period. The chancel was rebuilt in the early 13th century. A special doorway for the priest was also added then. In the 14th century, the windows in the nave were changed. However, one window from the 12th century is still in great condition.
Later, in the 15th century, two new windows were put into the chancel. These were placed next to an older Norman door. A porch was built on the south side of the nave in the 16th century. This new porch included the original entrance to the nave.
A Church Rebuilt
In the early 1700s, the church suffered a big collapse. The tower at the west end fell down, bringing much of the nave and chancel with it. The local community was allowed to rebuild the nave, making it a bit shorter. The chancel was also rebuilt soon after. Around the same time, a small bell-turret, covered in tiles, was added to the west end of the roof. Unlike many churches in Sussex, Coombes Church was not greatly changed during the Victorian era.
Amazing Wall Paintings
Coombes Church is most famous for its many wall paintings. Most of these designs are from the 12th century, with the oldest ones painted around 1135. Some paintings are more recent. They were discovered in 1949 and carefully kept, with only a little bit of restoration. This is different from many other places where similar paintings were found.
The paintings show different Bible stories and figures. These include The Visitation (when Mary visited Elizabeth), the Nativity of Jesus (the birth of Jesus), Christ in Majesty (Jesus as a powerful ruler), and Jesus giving the Keys of Heaven to Saint Peter and the Book to Saint Paul. There's even a funny drawing under the chancel arch. It shows a man with a wide-open mouth, looking like he's struggling to hold up the arch!
Some people believe these early paintings were part of a series done by monks from Lewes Priory. Lewes Priory was the first Cluniac monastery in England. Other similar paintings can be found in churches at Clayton, Hardham, and Plumpton.
Church Design and Features
Coombes Church has a simple design with two main parts. There's the chancel at the east end and the nave to the west. These two parts are connected by a thick arch called the chancel arch. A porch, which includes the main entrance door, faces south. The old west tower is gone, replaced by a small bell-turret on the roof's west end. The walls are made of flint stones, with some smoother stone blocks. The roof is covered with Horsham Stone slates, which are common on old buildings in Sussex.
Only one Norman window is still in its original state. Several other windows are now blocked up. The windows on the south side of the chancel are in the Perpendicular Gothic style. The east window, from the 16th century, and the west window, from 1724, are simpler in design.
The churchyard has a very rare type of gate called a tapsel gate. This gate pivots in the middle and is unique to Sussex. An old crucifix was found in the churchyard in 1877 and moved inside the church. The age of the brick and stone font (where baptisms take place) is not fully known. Some think it's from the 1800s, while others believe it's much older.
Coombes Church Today
Coombes Church was given a Grade I listing by English Heritage on October 12, 1954. This means it is considered a building of "exceptional interest" and great national importance. As of February 2001, it was one of seven Grade I listed buildings in the Adur District.
Services are held at Coombes Church on certain Sundays. These include a Said Mass, which is a quiet service. Sometimes, there are also Evensong services to celebrate the farming year. The worship style is Anglo-Catholic.
The church's parish (the area it serves) is mostly rural and covers about 1,280 acres. Its borders are set by the River Adur to the east and by old field and estate lines in other directions.
See also
 | John T. Biggers |
 | Thomas Blackshear |
 | Mark Bradford |
 | Beverly Buchanan |



