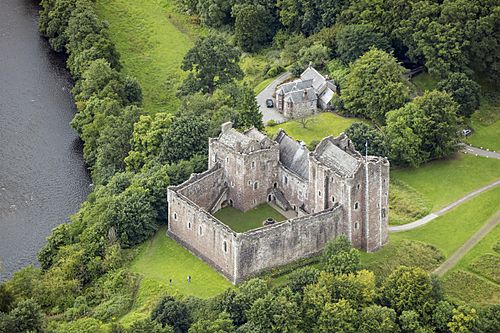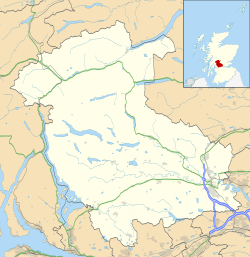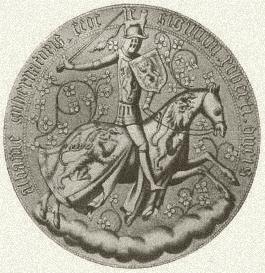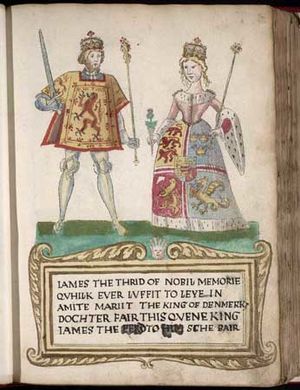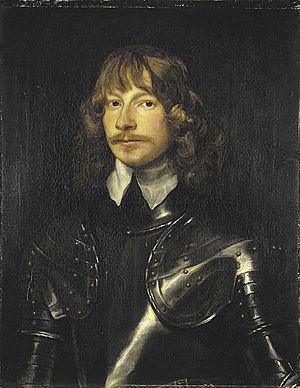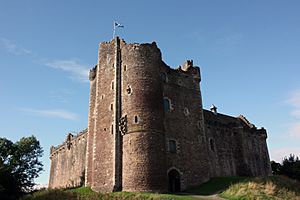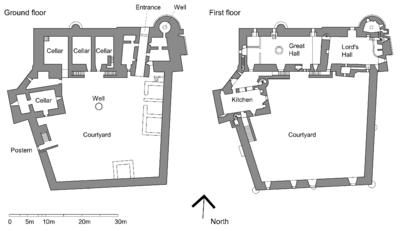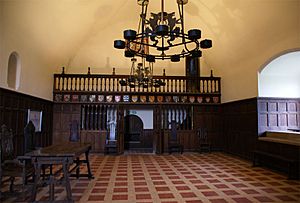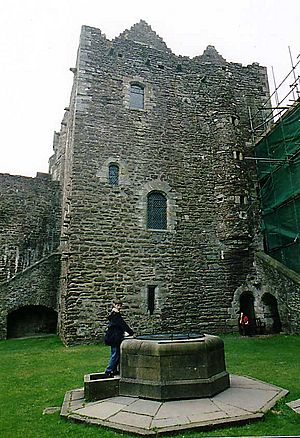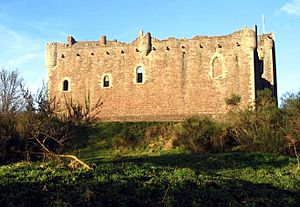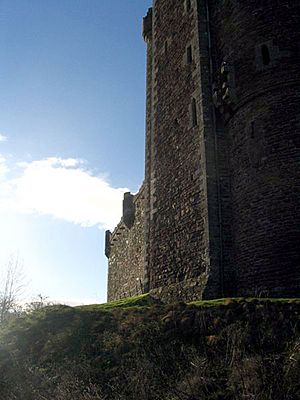Doune Castle facts for kids
Quick facts for kids Doune Castle |
|
|---|---|
| Doune, Stirling, Scotland UK grid reference NN727010 |
|
|
Aerial view of Doune Castle and the Castle keeper's cottage
|
|
| Coordinates | 56°11′07″N 4°03′01″W / 56.185158°N 4.050253°W |
| Type | Tower house and courtyard |
| Height | 29 m (95 ft) to top of Lord's tower |
| Site information | |
| Owner | Historic Environment Scotland |
| Controlled by | Duke of Albany (until 1420) King of Scotland (until late 16th century) Earl of Moray |
| Open to the public |
Yes |
| Condition | Ruined |
| Site history | |
| Built | c. 1400 |
| Built by | Robert Stewart, Duke of Albany |
| Materials | Stone (coursed rubble with dressed quoins) |
Doune Castle is an old castle located near the village of Doune in central Scotland. It sits on a wooded bend where the Ardoch Burn flows into the River Teith. The castle is about 8 miles (13 km) northwest of Stirling.
This castle was first built in the 13th century. It was likely damaged during the Scottish Wars of Independence. Then, in the late 1300s, it was rebuilt into the castle we see today. This rebuilding was done by Robert Stewart, Duke of Albany (around 1340–1420). He was the son of Robert II of Scotland and acted as the ruler of Scotland from 1388 until his death.
Duke Robert's castle has stayed mostly the same over hundreds of years. In 1425, the castle became property of the Scottish crown. It was used as a royal hunting lodge and a special home for widowed queens. Later, in the 1500s, the castle became owned by the Earls of Moray.
Doune Castle saw battles during the 1600s and 1700s. By 1800, the castle was mostly a ruin. However, it was repaired in the 1880s. In the 20th century, it was given to the state. Today, Historic Environment Scotland takes care of it.
Because of who built it, Doune Castle showed what a royal castle should look like back then. It was planned with buildings around a central courtyard. Only the northern and northwestern parts were finished. These include a large tower over the entrance, where the Lord and his family lived. There was also a separate tower for the kitchen and guest rooms. A large hall connected these two parts. Most of the stone work is from the late 1300s. The repairs in the 1880s replaced the wooden roofs and floors inside.
Castle History
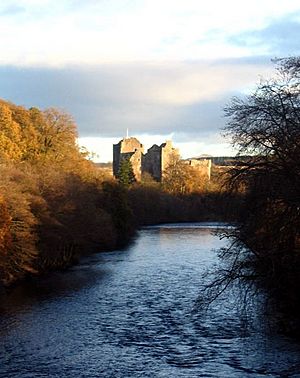
The area where Doune Castle stands was used by the Romans long ago. The name "Doune" comes from a Scottish Gaelic word meaning "fort." This suggests there was an older fort here. The earliest parts of the castle date back to the 1200s. However, it got its current look between 1375 and 1425. This was a busy time for building castles in Scotland.
Building the Castle: Regent Albany
In 1361, Robert Stewart was given the land where Doune Castle now stands. He was the son of King Robert II. Building probably started after this, and the castle was partly finished by 1381. Robert became the "Regent" in 1388. A Regent is someone who rules when the king is too young or unable to. Robert continued to rule for his brother, King Robert III. He was given the title "Duke of Albany" in 1398.
In 1406, King James I was captured by the English. Robert became Regent again. After this, Doune Castle became a favorite home for him.
A Royal Home and Retreat
Robert Stewart, Duke of Albany, passed away in 1420. His son, Murdoch, took over as Duke and Regent. When King James I returned to Scotland in 1424, he wanted to take back control. Murdoch and two of his sons were arrested and lost their lives in May 1425. Doune Castle then became a royal castle.
It was used as a quiet place for Scottish kings and queens to relax and hunt. It was also a "dower house." This means it was a home for queens whose husbands had passed away. Queens like Mary of Guelders, Margaret of Denmark, and Margaret Tudor lived here.
In 1528, Margaret Tudor, who was ruling Scotland for her young son James V, married Henry Stewart, 1st Lord Methven. His brother, Sir James Stewart, became the Captain of Doune Castle. Sir James's son, also named James, was given the title "Lord Doune" in 1570. His son, another James, married Elizabeth Stuart, 2nd Countess of Moray. This made him the Earl of Moray. So, the castle became the main home of the Earls of Moray, who owned it for centuries.
Mary, Queen of Scots visited Doune Castle many times. She stayed in the rooms above the kitchen. The castle was held by people loyal to Mary during a short civil war in 1567. However, the castle's defenders gave up in 1570 after a three-day siege.
King James VI also visited Doune. In 1581, he ordered money to be spent on repairs. In 1593, a plan against King James was found out. The King surprised the plotters at Doune Castle.
Castle as a Prison and Garrison
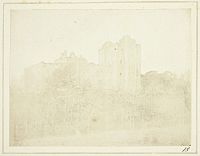
In 1607, a minister named John Munro of Tain was held prisoner at Doune. He was against the King's religious plans. He managed to escape with help from the castle's Constable.
The Royalist leader James Graham, 1st Marquess of Montrose took over Doune Castle in 1645 during the Wars of the Three Kingdoms. In 1654, during a rebellion against Oliver Cromwell's rule in Scotland, a small battle happened at Doune.
The castle was used by government soldiers during the Jacobite rising of 1689 and again in 1715. During the Jacobite rising of 1745, Bonnie Prince Charlie and his Jacobite Highlanders took over Doune Castle. They used it as a prison for government soldiers captured at the Battle of Falkirk. Some prisoners, including the writer John Home, escaped by tying bedsheets together and climbing out a window.
Ruin and Restoration
Doune Castle slowly fell apart during the 1700s. By 1800, it had no roof and was a ruin. It stayed that way until the 1880s. Then, George Stuart, the 14th Earl of Moray, started repair work. The wooden roofs were replaced, and the inside rooms were fixed up.
Today, Historic Environment Scotland looks after the castle. It was given to them in 1984. The castle is now open for people to visit.
Castle Features
Doune Castle is in a very important spot in Scotland. It's only about 5 miles (8 km) from Stirling Castle. The castle is naturally protected on three sides by steep slopes and two rivers. The castle is shaped like an uneven five-sided figure. Buildings are along the north and northwest sides, forming a courtyard in the middle.
You enter the castle from the north through a passage under a large tower. This tower holds the main rooms of the castle. From the courtyard, stone stairs lead up to the Lord's Hall, the Great Hall, and the kitchens. The stone walls are made of rough sandstone with smoother stones used for details.
The Lord's Tower
The main tower, also called the gatehouse, is about 18 meters (59 ft) by 13 meters (43 ft) and nearly 29 meters (95 ft) tall. It has a round tower sticking out on the northeast corner, next to the entrance. This tower contains the Lord's Hall and three floors of rooms above it.
The entrance passage is about 14 meters (46 ft) long. It used to have two sets of wooden doors. A metal gate, called a "yett," is still there. Guardrooms on either side of the passage have small openings to watch for attackers. There's also a well in the basement of the round tower.
You can't go directly from the ground floor to the Lord's Hall. You have to use an enclosed staircase from the courtyard. The Lord's Hall is on the first floor and has a vaulted ceiling. It has an unusual double fireplace. The floor tiles, wooden walls, and a special balcony for musicians were added in the 1880s.
Above the Lord's Hall is another hall, part of the Duchess's rooms. A small prayer room in the south wall looks out over the courtyard. This room has a special basin for water and a niche for sacred items. From here, you can reach passages inside the walls that lead to the walkway along the castle wall. The wooden ceiling and floors in the Duchess's hall were also added in the 1880s.
Great Hall and Kitchen Tower
West of the Lord's tower is the Great Hall. It is about 20 meters (66 ft) by 8 meters (26 ft) and 12 meters (39 ft) high to its wooden roof. This roof was also replaced in the 19th century. The hall has no fireplace, so it was probably heated by a fire in the middle of the room. Large windows let light into the hall. Stairs lead down to three storage rooms on the ground level.
You enter the Great Hall from the courtyard by a staircase. This leads to a small area that connects the hall and the kitchens. There are two large openings for serving food. The kitchen tower is almost like a small castle itself, about 17 meters (56 ft) by 8 meters (26 ft). The kitchen is on the same level as the hall, above a cellar. It was one of the best-equipped castle kitchens of its time. It has an oven and a very large fireplace. A spiral staircase leads up from the lobby to two floors of guest rooms. These include the "Royal Apartments," which were special rooms for royal visitors.
Courtyard and Walls
Some stones sticking out from the kitchen block and windows in the south wall suggest that more buildings were planned for the courtyard but were never built. The large window on the east side might have been for a chapel. A chapel dedicated to Saint Fillan was said to be at Doune Castle. The central well in the courtyard is about 18 meters (59 ft) deep.
The main castle wall is about 2 meters (7 ft) thick and 12 meters (39 ft) high. There's a walkway along the top of the wall, protected by low walls on both sides. Open, round towers are at each corner. A square tower with openings for dropping things on attackers is above the side gate in the west wall.
Understanding the Castle's Design
The Lord's tower was a safe, private area likely meant only for the Lord and his family. It had its own defenses. Some historians used to think this design meant the Lord wanted to be safe from his own soldiers. However, this idea is not widely accepted anymore. Instead, Doune Castle is now seen as an early example of castles with more connected courtyard buildings. Its design is similar to other castles built around the same time, like Tantallon and Bothwell.
Castle Grounds
The castle is surrounded by woods and parkland along the River Teith and Ardoch Burn. In 2022, a new footbridge was built over the Ardoch Burn. It was made from local wood and connects the castle grounds to an old mill site.
Doune Castle in Movies and TV

Doune Castle has appeared in many stories and films. It's mentioned in the 17th-century song "The Bonny Earl of Murray." In Sir Walter Scott's novel Waverley (1814), the main character is brought to Doune Castle. Scott described it as a "gloomy yet picturesque structure."
The castle was used as a filming location for the 1952 movie Ivanhoe. The BBC also used Doune for its 1996 TV show of Ivanhoe. It was also used as a set for "Winterfell" in the first season of the TV series Game of Thrones (2011–2019).
Doune Castle also played "Castle Leoch" in the TV show Outlander.
The castle was also used in Outlaw King, a 2018 historical action movie about Robert the Bruce.
Monty Python and the Holy Grail
The funny British film Monty Python and the Holy Grail was filmed in Scotland in 1974. The filmmakers had permission to use several castles. However, they lost permission for most of them. So, they decided to use different parts of Doune Castle to pretend they were many different castles in the movie. They used close-up shots to make it look like different places.
Scenes filmed at Doune Castle include:
- At the start of the film, King Arthur and Patsy talk to soldiers at the east wall of Doune Castle.
- The "Knights of the Round Table" song and dance was filmed in the Great Hall.
- The kitchen area was used as "Castle Anthrax."
- A wedding scene was filmed in the courtyard and Great Hall.
- The Duchess's hall was used for the "Swamp Castle" scene.
- The Trojan Rabbit scene was filmed in the entrance and courtyard.
Doune Castle has become a popular place for fans of Monty Python and the Holy Grail to visit.
See also
 In Spanish: Castillo de Doune para niños
In Spanish: Castillo de Doune para niños
 | James Van Der Zee |
 | Alma Thomas |
 | Ellis Wilson |
 | Margaret Taylor-Burroughs |


