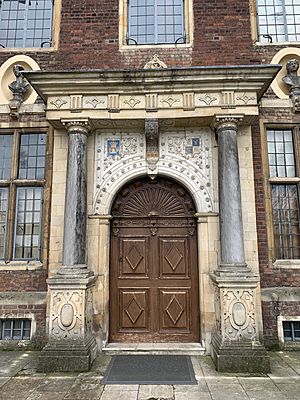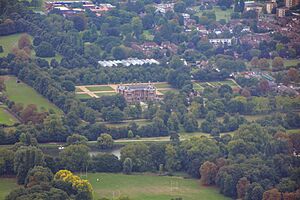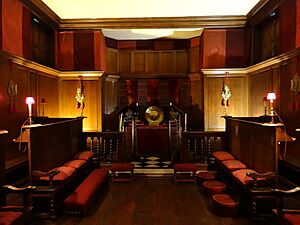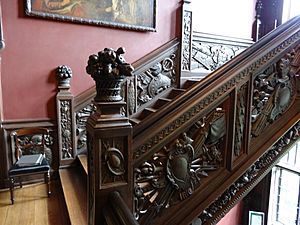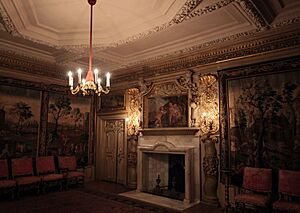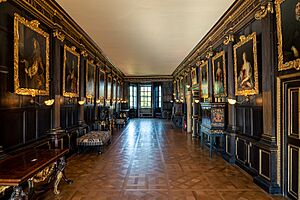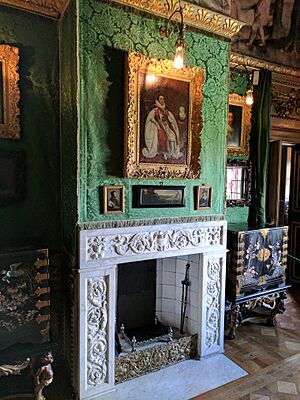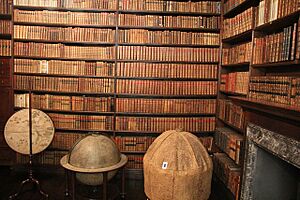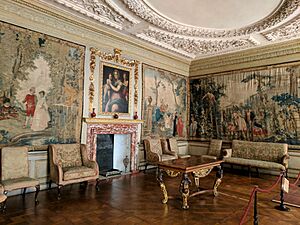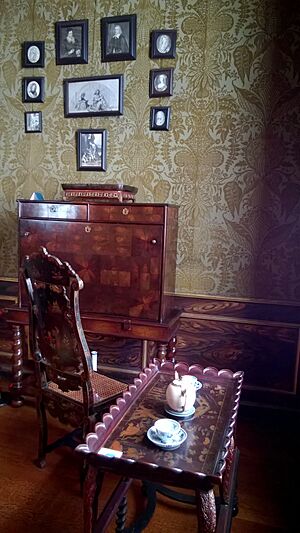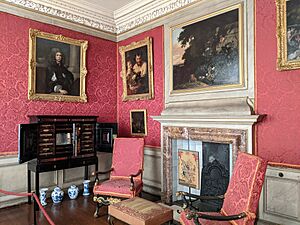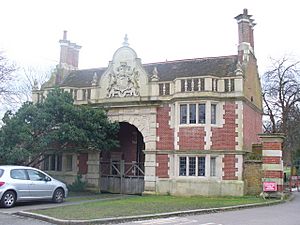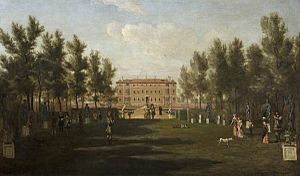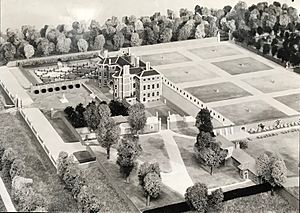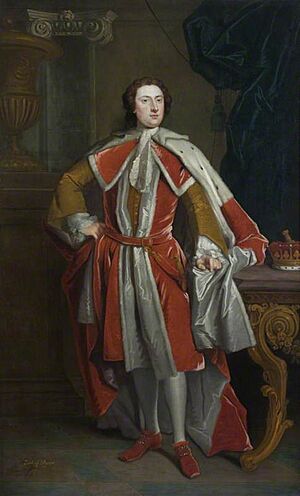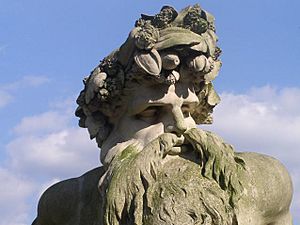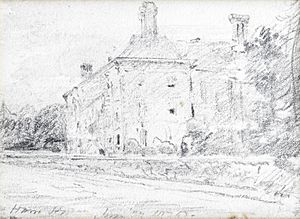Ham House facts for kids
Quick facts for kids Ham House |
|
|---|---|
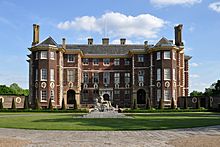
Ham House in 2016, with Coade stone statue of Father Thames, by John Bacon the elder, in the foreground
|
|
| General information | |
| Architectural style | Stuart |
| Town or city | Ham, London |
| Country | England |
| Coordinates | 51°26′39″N 00°18′51″W / 51.44417°N 0.31417°W |
| Completed | 1610 |
| Client | Sir Thomas Vavasour |
| Owner | National Trust |
| Design and construction | |
| Architect | William Samwell |
| Other information | |
| Parking | Ham Street |
|
Listed Building – Grade I
|
|
| Designated | 10 January 1950 |
| Reference no. | 1080832 |
Ham House is a beautiful 17th-century house with amazing gardens. It sits right by the River Thames in Ham, a part of London. The house was finished in 1610 by Sir Thomas Vavasour, who worked for King James I.
Later, the house was bought by William Murray, a close friend of King Charles I. During the English Civil War, the house was taken by the government, but William's wife, Catherine, managed to get it back. After William died, his daughter, Elizabeth, kept control of the estate even though the country was against the King.
Ham House became very important when Elizabeth married John Maitland, 1st Duke of Lauderdale, in 1672. They were powerful at the court of King Charles II. They made the house much bigger and filled it with amazing furniture, paintings, and tapestries. They also redesigned the gardens to show off their high status.
After Elizabeth died, the house stayed in her family. Over the years, some changes were made, but mostly, later owners worked to keep the house and its collections safe. In 1948, the house was given to the National Trust, a charity that protects historic places. Since then, Ham House and its gardens have been opened to the public. It's also a popular place for filming movies and TV shows because of its old-fashioned rooms and beautiful gardens.
The house is made of red brick and was first built in a traditional H-shape. The Lauderdales later filled in the middle of the H-shape on the garden side, making the house much larger. Ham House still has many of its original features and furnishings from the 1600s, which are in excellent condition. It's a rare example of luxury and style from that time. The house is a Grade I listed building, meaning it's very important. Its gardens are also highly protected.
Contents
- The House's History
- House Design and Features
- Inside Ham House: Collections and Rooms
- Gardens and Grounds
- Later Owners and the National Trust
- In Film and Television
- How to Visit Ham House
The House's History
Early Days and First Owners
In the early 1600s, King James I gave the lands of Ham and Petersham to his son, Prince Henry. Sir Thomas Vavasour, who worked for King James I, finished building Ham House in 1610. The location by the River Thames was perfect for Vavasour. It allowed him to easily travel between royal palaces like Richmond and Hampton.
The first house had an H-shape with three floors. We don't know who designed it, but drawings by Robert Smythson show what it looked like. Prince Henry died in 1612, and the land later went to King Charles I. After Vavasour died in 1620, the house was given to John Ramsay, 1st Earl of Holderness, until he passed away in 1626.
William Murray's Time (1626–1655)
In 1626, William Murray rented Ham House. He was a close childhood friend of King Charles I. William and his wife, Catherine, started making improvements to the house. They hired skilled artists to decorate it. They made the Great Hall bigger and added a fancy staircase. This staircase created a grand path for guests to reach the dining room.
William also updated the Long Gallery and added a special room called the Green Closet. This room was inspired by King Charles I's own private room at Whitehall Palace. William was part of a group of people at court who knew about the newest art and architecture styles.
As the English Civil War began, William made sure his wife, Catherine, and their four daughters would keep the house safe. He appointed trustees to help protect the estate. William became the Earl of Dysart in 1643.
Even though the house was taken by the government during the war, Catherine fought hard and got it back in 1646 by paying a fine. She cleverly kept the house in the family, even though William was loyal to the King. Catherine died at Ham in 1649. The government sold off many royal lands, including Ham and Petersham. But William's eldest daughter, Elizabeth, and her husband, Sir Lionel Tollemache, 3rd Baronet, bought them back in 1650. Ham House became their main home.
Elizabeth, Countess of Dysart (1655–1698)
Elizabeth became the 2nd Countess of Dysart when her father died in 1655. Her family had been watched closely by both sides during the Civil War. Elizabeth herself had a close relationship with Oliver Cromwell, who led the government at the time. This made people wonder about her loyalties.
Elizabeth and her husband, Lionel, had eleven children, though only five lived to adulthood. They didn't make many big changes to the house during this busy time. When the King returned to power in 1660, Charles II rewarded Elizabeth with money for life. She also kept the titles to Ham and Petersham. Lionel died in 1669, leaving the estate to Elizabeth.
Elizabeth and John Maitland, Duke of Lauderdale (1672–1682)
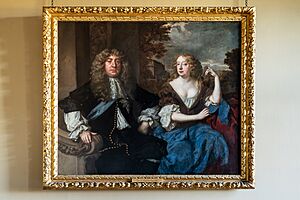
Elizabeth became very close to John Maitland, 1st Duke of Lauderdale, after her husband died. He was a favorite of King Charles II and became one of the most powerful men in the country. In 1672, Elizabeth and Lauderdale married. He was then made the Duke of Lauderdale.
As Duchess, Elizabeth was at the top of society. She and Lauderdale started a huge project to make Ham House even grander. They hired architects to help. The house was extended on the south side, adding many new rooms. These rooms were designed in a special way, called an enfilade, where you walk through one room to get to the next. This was common in grand houses for important guests.
Elizabeth's private rooms, called "closets," were very special. Only the most important guests were invited into them. Her White Closet was for entertaining and had a door to the Cherry Garden. It was decorated with the newest styles, even having a special "Indian furnace" for tea, which was a luxury back then.
Upstairs, the existing State Apartments were also made grander with a new State Bedroom. This room was so important that it was called "the Queen's Bedchamber" in 1674, suggesting Queen Catherine of Braganza had stayed there. The house was also designed with secret passages and staircases for servants. This meant servants could move around without being seen by guests.
The Lauderdales' glorious years ended when the Duke had a stroke in 1680. He died in 1682, leaving Ham House to Elizabeth. She also inherited his debts, which caused some financial problems for her. But she continued to make changes to the house, like opening the Hall ceiling to create the Round Gallery around 1690. Elizabeth lived at Ham House until she died in 1698 at age 72.
House Design and Features
Ham House is a brick building with three floors. It shows two different architectural styles. The first part, built in 1610 for Thomas Vavasour, faces the River Thames. It was built in the early Jacobean style, which was popular during King James I's time. It originally had an H-shape.
The second major change happened in 1672 when the Duke and Duchess of Lauderdale expanded the house on the south side, facing the garden. They filled in the space between the H-shape's wings, almost doubling the house's size. This was one of the first times in England that a house was designed with special "state rooms" for royalty to stay and be entertained. The architect for this part was William Samwell.
The north side of the house still has its Jacobean arched walkways and many marble and lead busts (sculptures of heads). The south side, built later, has a more classical style, influenced by architect Inigo Jones. At the time, people thought the Lauderdales' changes were very impressive. The house looked like two separate buildings from the outside, but the inside blended them perfectly. The renovation also included very early sash windows, which were a new invention from France.
Important Listings
Ham House is a Grade I listed building. This means it's considered a building of "exceptional interest" in England. It also became an Accredited Museum in 2015. The house's park and formal gardens are listed at Grade II*, showing their special historical importance. Many other features around the house, like the gates, garden walls, and the Orangery (now a tea room), are also listed at Grade II.
House Layout

Inside Ham House: Collections and Rooms
Ham House is special because it still has much of its original 17th-century decoration. This gives visitors a rare look at the style of the courts of King Charles I and King Charles II. The rooms are filled with 17th-century paintings, portraits, and miniatures. There are also beautiful cabinets, tapestries, and furniture collected by the Murray and Tollemache families over many generations.
The Great Hall
This room was part of the original house built in 1610. It was likely used for both dining and entertainment. The unique black and white marble floor is also from the original construction. Later, the ceiling was opened up to the room above, which is now called the Round Gallery. The Great Hall has several large and important paintings.
The Chapel
This room used to be the family's sitting room. It was changed into a chapel during the big renovations in the 1670s. It was decorated with rich crimson velvet and damask wall hangings. After the Duke died in 1682, these were changed to black velvet. Because the old textiles are so delicate, the lights in this room are kept very dim to protect them.
The Great Staircase
The Great Staircase is truly amazing and was built for William Murray in 1638–39. It was designed as a grand path to the important State Apartments on the first floor. The staircase has beautifully carved wooden panels that show symbols of war, like armor, cannons, swords, and shields. There are also dolphins, elephant heads, and other fantastical creatures carved into the wood. The newel posts (the main posts at the ends of the banister) are topped with baskets of fruit that once held candles.
On the staircase walls, there are copies of famous old paintings from the 17th century. Two of these were copied from paintings owned by King Charles I.
The Round Gallery
This room used to be the Great Dining Room. The fancy white plaster ceiling was made by Joseph Kinsman, a master craftsman. His work at Ham is the only surviving example of his ceilings, showing beautiful designs with rosettes and geometric shapes. The ceiling has white plaster decorations of fruit, flowers, and ribbons.
Important paintings here include Peter Lely's last portrait of Elizabeth, painted around 1680. There's also a double portrait by Lely of John Maitland, Duke of Lauderdale, and Elizabeth Murray, Duchess of Lauderdale, from around 1675.
The North Drawing Room
After dinner, guests would come to the North Drawing Room to talk. This room also has elaborate plasterwork on the ceiling by Joseph Kinsman, with designs of fruit and flowers.
A special piece of furniture here is the ivory cabinet. It's covered in wavy ivory panels on the outside and inside. This large cabinet opens to show 14 drawers and even secret compartments. It's thought to be one of the most impressive pieces of furniture bought for the house.
The room also has colorful tapestries that show the seasons. These tapestries were made in Lambeth, near Ham House, by a weaver who used to work at the Mortlake Tapestry Works. Tapestries were important for keeping houses warm and showing off wealth.
The Long Gallery
The Long Gallery was part of the original 1610 house and was redecorated by William Murray in 1639. It was used for exercise and to display portraits of family and important royal connections. Some notable paintings include:
- A portrait of Sir John Maitland, from which an X-ray revealed an unfinished portrait of Mary, Queen of Scots underneath. This shows that portraits of the queen were being copied even after her execution, which was a risky thing to do.
- A painting of King Charles I, given by the King to William Murray.
- Eleven of the 15 portraits by Peter Lely in Ham House are in the Long Gallery.
The room also has special furniture, like a cabinet decorated with floral marquetry (inlaid wood designs). This is one of the earliest examples of this style in England. There's also a Japanese lacquered cabinet from 1650, decorated with hills, trees, and birds. A Chinese lacquered chest, used for storing linens, is also here.
The Green Closet
This room was used to display miniature paintings and smaller furniture. It's a rare example of a room from King Charles I's court. William Murray designed it specifically for miniatures in the 1630s. The ceiling paintings are by Francis Cleyn, showing his best work. Today, it holds 87 items, including a portrait of Queen Elizabeth I and "A Man Consumed by Flames."
The Library
The Library was added when the house was expanded in 1672–74. It's thought to be one of the oldest country house libraries still existing. The Duke of Lauderdale loved to read and collected many books. After he died, many books were sold because of the Duchess's financial difficulties.
Later, family members rebuilt the collection. The 4th Earl bought many rare books. Most of the books were sold in 1938 and after World War II. However, a collection of books from other country house sales was later given to the National Trust and brought to Ham. The room also has two rare globes and two fire screens.
The Queen's Apartments
This group of three rooms was created by the Duke and Duchess of Lauderdale in 1673 for Queen Catherine of Braganza. They show the newest styles from France, where royalty would receive important visitors in the State Bedchamber. The rooms become more splendid as you move through them.
The Antechamber
This was the first room where visitors would wait to see the Queen. The ceiling has beautiful plasterwork. The oak parquet floor, a new idea from France, continues into the Queen's Bedchamber. The blue velvet and damask wall hangings, put up between 1679 and 1683, are very rare and still survive.
The Queen's Bedchamber
This room was designed for receiving guests and important visitors. The State Bed stood on a raised platform, separated from the rest of the room by a railing. The floor around the bed has a fancy marquetry design with the initials of the Duke and Duchess of Lauderdale. The ceiling has the richest plaster decoration in the house, with leaves and roses.
The bed was removed by 1728, and the rooms were rarely used, which helped keep them in excellent condition. In the mid-1700s, the room became a drawing room. New furniture and tapestries were added, showing scenes of country life.
The Queen's Closet
This is the smallest and most private room in the suite. It was designed for private use and could be closed off from the main bedchamber. Its decoration, textiles, and furniture offer a unique look at late 17th-century interior design. The marquetry floor with the ducal coronet and initials continues from the Bedchamber. The ceiling painting, "Ganymede and the Eagle," is in the style of Italian artist Antonio Verrio. The fireplace is made of scagliola, a material that looks like marble, and might be the earliest example of it in England.
The Private Closet
This was the Duchess's most private room, where she would read, write, and entertain close friends. The ceiling paintings in both of the Duchess's closets are by Antonio Verrio. They are among his earliest works in England. The painting in this room, "The Penitent Magdalene," was finished around 1675. It shows a figure floating above the room, surrounded by small angels carrying symbols of time, death, and eternity.
The White Closet
This richly decorated room was used by the Duchess for relaxing and entertaining. It has a double-glazed door leading to the Cherry Garden. The ceiling, painted by Verrio in 1673/74, shows an early example of Baroque illusionism in a home. It looks like angels are climbing over a railing to reach figures representing wisdom and the arts. The room also has a special writing desk made of expensive kingwood with silver decorations.
The Marble Dining Room
Since 1675, the walls of this room have been decorated with leather panels. The original design from 1675 had bright Flemish leather panels with fruits, flowers, birds, and butterflies on a white background. These were embossed and gilded, making the room look very luxurious.
In 1756, the 4th Earl replaced the marble floor with a beautiful marquetry floor made of tropical hardwoods. He also ordered new leather wall hangings with a pattern of rosettes and leaves. Leather wall decorations were popular in the 17th century because they didn't absorb food smells like fabric tapestries.
The Withdrawing Room
After dinner, guests would move to this room for entertainment and conversation. It also served as a waiting room for the next bedchamber. A notable piece here is the ebony and tortoiseshell cabinet. This cabinet, from around 1650–1675, has a plain outside but opens to reveal a very ornate interior. It looks like a tiny theater set with golden pillars and mirrors.
The Duchess's Bedchamber
This room was originally the Duke's bedchamber but became the Duchess's after a bathroom was added nearby. The ceiling above the bed is painted in the style of Antonio Verrio, showing the goddess Flora with angels. The initials of John, Elizabeth, and Lauderdale are intertwined in the corners. Notable paintings include a portrait of Elizabeth Murray by Peter Lely from 1648. There are also four paintings of ships by Willem van de Velde the Younger from 1673.
The Back Parlour
This room was where senior male staff would eat and spend their free time. A painting here shows Elizabeth Murray with her first husband, Sir Lionel Tollemache, and her sister, Margaret Murray. It was painted around 1648 by Joan Carlile, a friend and neighbor of the Murrays.
Gardens and Grounds
The gardens and pleasure grounds at Ham House cover about 12 hectares (about 30 acres). They are designed with straight paths and avenues leading from the house in different directions. The north side of the estate faces the River Thames. The gardens are listed at Grade II*, meaning they are very important historically. From early drawings, it's clear that the garden design was considered as important as the house itself. The original design showed the house surrounded by walled gardens, an orchard, and a vegetable garden.
The plans from 1671 for the Lauderdales' renovation show how important the garden design continued to be. Many features that exist today, like the Orangery, the Cherry Garden, and the Wilderness, were part of these plans. The new private apartments and State Apartments on the south side of the house were designed to look out over the formal gardens. The Duchess also ordered special iron gates for the north entrance, which are still there today.
Later owners, like the 3rd and 4th Earls of Dysart, kept the formal garden features. The 6th Earl, who inherited the estate in 1799, opened up the north side of the property to the river. He added Coade stone pineapples to the balustrades and the statue of the river god, "Father Thames," in front of the north entrance. He also created a ha-ha, a hidden ditch that acts as a fence without blocking the view.
By 1972, the gardens had become very overgrown. Work to restore the 17th-century design began in 1975. A model of Ham House and its gardens from 1974 helped guide the restoration. The 1675 painting by Hendrick Danckerts also helped restore the statues and furniture in the gardens.
The "cherry garden" on the east side was harder to restore because there wasn't much information about its original design. It was planted with lavender and enclosed by tunnel arbours and yew hedges. Even though later studies showed no formal gardens there before the 20th century, the National Trust decided to keep it. Since 2000, the focus has been on restoring the walled kitchen garden on the west side. This garden now provides fresh fruit, vegetables, and flowers for the Orangery cafe and for decorating the house.
Later Owners and the National Trust
The Tollemache Earls (1698–1935)
After Elizabeth, the house passed to her eldest son, Lionel, who became the 3rd Earl of Dysart in 1698. He didn't spend much time at Ham but kept the garden well. His grandson, also named Lionel, became the 4th Earl in 1727. He started major repairs to the house in the 1740s, fixing serious problems with the structure. He also bought a lot of new furniture and worked to preserve the old pieces.
The 5th Earl, Lionel, who inherited in 1770, was a private person. He preferred to stay on his estates and refused to allow changes or visitors to Ham House, even King George III! He continued to buy fine furniture.
His brother, Wilbraham, became the 6th Earl in 1799. He had the wall separating the house from the river taken down and replaced it with a ha-ha. He also added the "Father Thames" statue and Roman emperor busts to the front of the house. He was a supporter of the artist John Constable.
His sister, Louisa, became the 7th Countess in 1821 at age 76. She continued to support John Constable, who often visited Ham. She lived to be 95.
The 8th Earl, Lionel, inherited in 1840. He preferred to live in London and had his brothers manage the estates. He became very private.
The 9th Earl, William, inherited in 1878. At first, the house was in disrepair, but he undertook major renovations. By 1885, it was ready for social events again. He installed electricity and central heating. He was the last Earl of Dysart to live at Ham House, dying in 1935.
The National Trust Takes Over (1948–Present)
After the 9th Earl died, the house passed to his cousin, Lyonel. During World War II, it was hard to maintain the house due to lack of staff. Many of the house's contents were moved for safety.
In 1943, Sir Lyonel invited the National Trust to visit. Even though the house was neglected, its historical importance was clear. After long talks, Sir Lyonel and his son gave the house and its grounds to the National Trust in 1948. The government bought the contents of the house and gave them to the Victoria and Albert Museum (V&A).
By 1950, Ham House was open to the public. Since then, a lot of research and restoration work has been done to bring back its former glory. Experts have worked to arrange the items in the house just as they were historically. The collections were fully transferred from the V&A to the National Trust in 2002. The National Trust continues to restore the house and gardens, and even buys back items that used to be part of the collection. In 2018/2019, Ham House had over 127,000 visitors.
In Film and Television
Ham House is a popular place for filming movies and TV shows. Its old-fashioned rooms and gardens make it perfect for historical settings. Some films made here include: Left Right and Centre (1959), Spice World (1997), The Young Victoria (2009), Never Let Me Go (2010), Anna Karenina (2012), John Carter (2012), A Little Chaos (2014), Victoria and Abdul (2017), The Last Vermeer (2019), and Rebecca (2020).
TV shows filmed at Ham include: Steptoe and Son (1964), Sense and Sensibility (2008), Taboo (2017), Bodyguard (2018), Belgravia (2020), The Great (2020), Antiques Roadshow (2021), and Mary & George (2024).
How to Visit Ham House
You can reach Ham House by public transport. It's in Transport for London travel zone 4. From Richmond station (London), you can take the 65 bus or the 371 bus. There's also a free car park near the house. Hammerton's Ferry is nearby and connects to a playground across the river. You can also walk or cycle to the house using the Thames Path.
 | Leon Lynch |
 | Milton P. Webster |
 | Ferdinand Smith |


