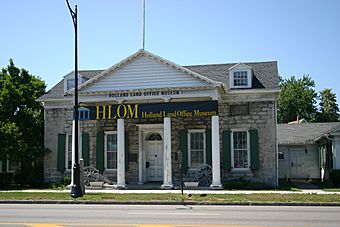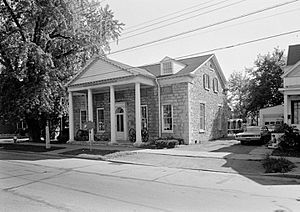Holland Land Office facts for kids
|
Holland Land Office
|
|

North elevation, 2005
|
|
| Location | Batavia, NY |
|---|---|
| Built | 1815 |
| Architect | Joseph Ellicott |
| NRHP reference No. | 66000521 |
Quick facts for kids Significant dates |
|
| Added to NRHP | October 15, 1966 |
| Designated NHL | October 9, 1960 |
The Holland Land Office is a historic building in Batavia, New York. It's a stone building designed by a surveyor named Joseph Ellicott. It was built in the early 1800s.
This building was the third and final office for the Holland Land Company. This company once owned almost all of what is now Western New York. Joseph Ellicott was in charge of mapping, selling, and helping people settle this huge area of land. In 1960, the building was named a National Historic Landmark. It was the first one in Western New York and the only one in Genesee County. Today, it is a museum. It shows exhibits about the company's history and the region.
Contents
Exploring the Historic Building
The Holland Land Office is on the south side of West Main Street in downtown Batavia. It sits between Ellicott and Thomas Avenues. The Tonawanda Creek runs just south of the building. The office is on a narrow piece of land between the creek and the street.
What the Building Looks Like
The land office building is made of limestone. It has one and a half stories. The main part of the building is about 47 feet long and 36 feet wide. It has a roof covered with asphalt shingles. A wooden porch with a pointed roof sticks out from the front of the building. This is where the main entrance is.
Four round stone columns hold up the porch roof. Above the columns, black letters spell out "Holland Land Office Museum." On each side of the main entrance, there are two windows with green shutters. These windows have stone sills and decorative tops. Small windows are also found on the upper story.
On the roof, there are small windows that stick out, called dormer windows. The sides of the building also have windows. The roof has an overhang with decorative trim.
Inside the Office
The main entrance leads into a central hallway. There is one room on the east side and two rooms on the west. Both sides are now used for museum exhibits. The building has eight special wall vaults. These were originally used to keep important records safe. One of these vaults still has its original 10-foot-tall metal door. Steel beams have been added to help support the roof. The upper floors and the newer parts of the building are used for offices and more exhibits.
A Look Back at History
The Holland Land Company was started in the late 1700s. It was formed by a group of investors from the Netherlands. They wanted to sell large areas of land west of the Genesee River. This land was originally owned by Massachusetts and the Seneca Nation of the Iroquois Confederacy. The company bought the land from Robert Morris. He had helped pay for the Continental Army during the American Revolutionary War.
Joseph Ellicott's Role
In 1794, the company hired Joseph Ellicott. He was a surveyor from Pennsylvania. His job was to map out five million acres of land. This land is now in Western New York and parts of Northwestern Pennsylvania. After the land was mapped and divided, Ellicott became the company's agent in 1800.
Ellicott worked from the site where the building now stands. He managed the sale of individual properties. He also acted as the main planner for the entire region. He reported to Paolo Busti, the company's agent in Philadelphia. Ellicott decided to sell the land in small pieces. This helped small farmers settle the area. He also helped plan the cities of Buffalo and Batavia. He had experience doing this from helping to plan Washington, D.C..
The Office Buildings Over Time
The company's first office was a simple log cabin. Ellicott himself cleared the first tree on the site. In 1809, a timber-frame building replaced the log cabin. The current stone building was built in 1815. It was the third and last office. It was made of stone to be fireproof and better protect the important records. When it was built, it stood alone on a two-acre lot. Ellicott left his job in 1820. The company continued until the mid-1850s, when all the land was sold.
The building was later sold and used as a music school, then a church. Changes were made inside to fit these new uses.
Becoming a Museum
In 1894, the Holland Purchase Historical Society was formed. Their goal was to restore the building and turn it into a museum. Later that year, the building was dedicated to Robert Morris. His family and members of President Grover Cleveland's team attended the ceremony. Local members of the Daughters of the American Revolution (DAR) helped run the museum.
During World War II, the DAR let the local American Red Cross use the building. A cinder block addition was built at the back during this time. After the war, in 1948, the county took ownership of the building.
Around 1970, a new wooden wing was added to the west side. It is called the Robert Morris Wing. To build it, a house next door was taken down. Seven years later, an east wing was added. It was first used by the county historian. Since that office moved, this wing has also been used for the museum. The last addition was in 1982. It was a small room at the back of the wing. It was built to display a 12½-foot tall gibbet from the county.
The Museum's Collection
The museum has many items from Ellicott's original survey of the region. These include his measuring chains and a transit (a tool for measuring angles). It also has the written records from the survey. An original copy of Ellicott's 1804 map hangs on one wall. This map is very valuable.
The museum also displays items from the Iroquois people. These include a succotash bowl from around 1700. There are also wampum beads and a model of a longhouse. A longhouse was the traditional home of the Iroquois. You can also see an armchair used by Eli Parker, a Seneca elder. There is a drawing of Seneca Wolf Clan chief Red Jacket. He is shown wearing a silver medal given to him by George Washington. These items are in a room named after Eli Parker.
See also
 | Janet Taylor Pickett |
 | Synthia Saint James |
 | Howardena Pindell |
 | Faith Ringgold |




