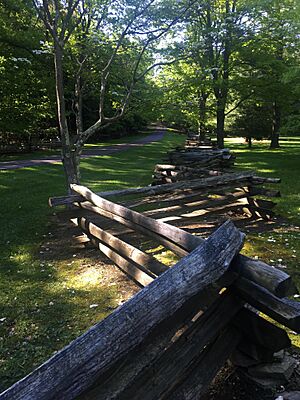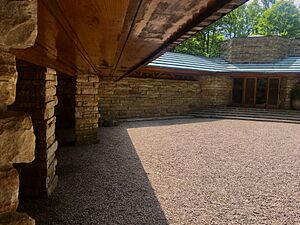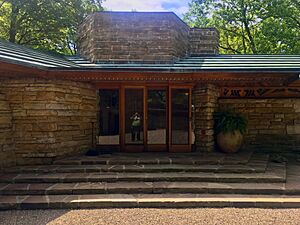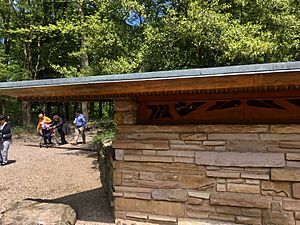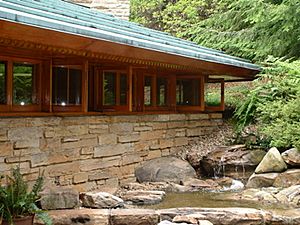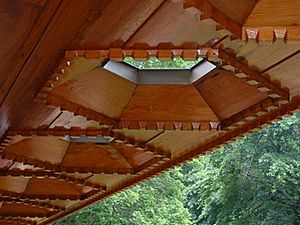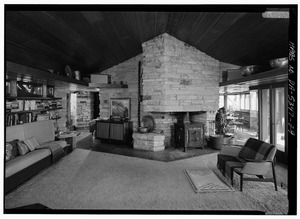Kentuck Knob facts for kids
|
Isaac Newton and Bernardine Hagan House
|
|
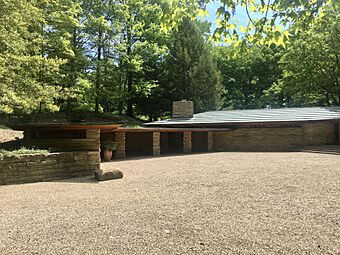 |
|
| Location | 723 Kentuck Road, Chalkhill, Pennsylvania, U.S. |
|---|---|
| Nearest city | Uniontown, Pennsylvania |
| Built | 1953–56 |
| Architect | Frank Lloyd Wright |
| Architectural style | Usonian |
| NRHP reference No. | 00000708 |
Quick facts for kids Significant dates |
|
| Added to NRHP | May 16, 2000 |
| Designated NHL | May 16, 2000 |
Kentuck Knob (also called the Hagan House) is a special house in Stewart Township, near Chalkhill, in the United States. It was designed by a famous architect named Frank Lloyd Wright. He built it in a style called Usonian, which means it was meant to be a simple, affordable, and beautiful home.
The house was built for I. N. Hagan, who owned an ice-cream company, and his wife Bernardine. It sits on the side of a small hill called Kentuck Knob. From the house, you can see the Youghiogheny River gorge. The name "Kentuck Knob" comes from an old settler who planned to move to Kentucky. Today, Kentuck Knob is a National Historic Landmark, which means it's a very important historical place.
The Hagans learned about Frank Lloyd Wright from their friend Edgar J. Kaufmann, who had Wright design his famous house, Fallingwater, nearby. The Hagans bought land in 1953 and asked Wright to design their home. Even though Wright was very busy, he agreed. The house was finished in 1956. The Hagans lived there until 1986, when they sold it to Peter Palumbo, Baron Palumbo. Soon after, a fire damaged the house, but the Palumbo family fixed it up. Since 1996, Kentuck Knob has been open for public tours, and a visitor center was added in 2003.
The property has about 8,800 trees and a cool sculpture garden. The house itself is made from redwood and stone found nearby. It has a copper roof that hangs over the edges and two outdoor areas called terraces. The house is shaped like a hexagon, with two parts that wrap around a central courtyard. Inside, it has seven rooms that flow into each other, covering about 2,300 square feet. The kitchen is in the middle, with the living room and dining room nearby. Three bedrooms are tucked into the hillside. There's also a carport (a covered parking area) with an art studio attached.
Contents
Where is Kentuck Knob?
Kentuck Knob is in Stewart Township, close to Chalkhill. This area is part of the Laurel Highlands in Fayette County, southwestern Pennsylvania. It's about 70 miles southeast of Pittsburgh. The Hagan family originally owned 79 acres, but the property has grown to over 600 acres. The Youghiogheny River is nearby, but you can't easily see it from the house because of all the trees. The house sits on the southern side of the Kentuck Knob hill, which is about 2,050 to 2,080 feet high.
The Land and What's On It
You get to the house by driving a quarter-mile down a gravel driveway from Pennsylvania Route 2010. The driveway goes through woods and passes a waterfall called Cucumber Falls. Besides the main house, the property has a greenhouse, a farmhouse, a barn, and wooden sheds. The greenhouse was actually moved from the famous Fallingwater house.
When the Hagans bought the land, it was farmland. They planted about 8,800 trees on the hill. There are also many large rocks on the property. These rocks were carefully placed to look like they've always been there naturally.
After the Palumbo family bought the house, they created a sculpture meadow. You can walk along a winding path to see art by many different artists. Some of the cool things in the garden include two pieces of the Berlin Wall with graffiti on them, old English telephone booths, and other unique sculptures. These sculptures are often made of granite, steel, and wood, which matches the natural look of the house.
Nearby Places
To the southeast of Kentuck Knob is Sugarloaf Knob mountain. To the southwest, you'll find the Fort Necessity National Battlefield. The property also borders Ohiopyle State Park.
Kentuck Knob is one of four buildings in southwestern Pennsylvania designed by Frank Lloyd Wright. The most famous one, Fallingwater, is about 7 miles away. The other two are Duncan House and Lindholm House at Polymath Park in Acme, Pennsylvania. Kentuck Knob is the only other house Wright designed in Fayette County besides Fallingwater.
The name "Kentuck Knob" comes from a settler named David Askins. In the late 1700s, he wanted to move to Kentucky. Instead, he settled on a hill in Fayette County and called it Little Kentuck. This area later became known as the Kentuck District. Because the area is mountainous, it hasn't been developed much over the years. Before the Hagans bought the land, it was owned by Donath and Anna Peles, who had lived there since World War I.
How Kentuck Knob Was Built
The Hagan Family's Dream Home
The house was built for the Hagan family, who owned a big ice cream company called Hagan Ice Cream. They lived in a regular brick house in Uniontown, Pennsylvania, but they loved collecting textiles and pottery that didn't quite fit their home. Isaac Newton "I. N." Hagan and his wife Bernardine knew the family of Edgar J. Kaufmann, who owned the famous Fallingwater house. The Hagans visited Fallingwater many times and loved it. I. N. Hagan later said, "My wife and I have always had our hearts set on living in a Wright home." Their son Paul, who wanted to be an architect, also loved Fallingwater's design.
Buying the Land and Hiring Wright
In July 1953, the Hagans bought 79 acres of land in the mountains south of Uniontown. They wanted Wright to design a house there. They asked a friend, Herman Keys, to buy the land for them for $9,000, and he immediately sold it to them for just $1. The previous owners, the Peles family, kept their farmhouse and continued to farm nearby. At the time, not many people lived in the mountains around Uniontown, but the Hagans wanted to be a bit away from the city. Cars made it easy for them to drive to Uniontown when needed.
I. N. Hagan asked Kaufmann for advice, and Kaufmann told them to call Wright directly. In August 1953, the Hagans visited Fallingwater and then called Wright. He invited them to his studio in Wisconsin, called Taliesin. The family asked Wright to design a one-story house made of stone and wood, with three bedrooms and two bathrooms. Wright famously said, "I could shake a design out of my sleeve." To help him design, he asked about their hobbies and what they wanted in a home. He also asked if they were "nesters or perchers" to decide if the house should be built beside the hill or on top of it. Wright chose to build it on the southern side of the hill.
When the family returned to Pennsylvania, they visited other houses Wright had designed. These visits helped shape the final design of Kentuck Knob. For example, they liked the copper roof of one house and the decorative details of another. Wright's secretary wrote to the Hagans in November 1953, saying that the design would start soon.
Designing the House
When Wright took on this project, he was in his late 80s. He was also working on other huge projects like the Guggenheim Museum in New York. So, he had his main assistant, John H. Howe, draw up the plans for Kentuck Knob. The first plans were ready in February 1954. They showed a house with glass walls and two parts extending from a central area, surrounding an entrance courtyard. Since Howe hadn't visited the site, there were some mistakes in the early drawings, like the house facing the wrong way. Wright himself didn't visit the site until the design was finished; he used maps instead.
The Hagans soon asked for changes. They felt some areas, like the living room and kitchen, were too small. Even though Wright was known for not liking changes, he agreed to their requests. He made the living room longer, moved windows, and added a painting studio for Bernardine. He also changed the kitchen and made the dining room bigger. The main front of the house was also rotated a bit. However, Wright said no to some other requests, like special insulated glass or a wider hallway.
The Hagans traveled to Wright's studios five times to discuss the design. They planned to spend $60,000 on the house. Wright charged them $3,000 for the first drawings. Later, he increased the estimated cost of the house to $75,000 without telling them first, which upset the Hagans. Wright was known for going over budget. By May 1954, the house was expected to cost over $124,000, partly because of its remote location.
Building the House
Construction started in mid-1954. The Hagans wanted to use stone from their own property instead of buying it from a quarry. They hired local workers, including Herman Keys as the builder and Jesse Wilson Sr. as the stonemason. Wilson and his son trained workers to split the stone. They then carved the stone into rough, rectangular pieces. It's said that the stonemasons found stones that matched Wright's sketches exactly.
Wright didn't want to put a finish on the redwood cypress wood used on the outside, believing it would protect itself. But an employee convinced him to add a glossy finish to prevent it from changing color. Another local contractor built the copper roof. During construction, Keys convinced Wright to add extra support to the roof, even though Wright thought it was strong enough. Wright visited the site only once during construction. He was happy with the stonemasons' work and moved the house's location by 10 feet, but kept the rest of the plans the same.
By early 1955, the foundation and wall bases were done, and the Wilsons started laying the stone. Two skilled workers carved all the woodwork for the house. The house ended up costing about $82,329. With furniture included, the total cost was around $96,000 to $98,057. Wright designed some of the furniture, but the Hagans also bought other pieces. For example, they got Scandinavian furniture and hired George Nakashima to design 15 pieces of walnut furniture for the house. They also bought Moroccan rugs and chairs by Hans Wegner.
Living in Kentuck Knob
The Hagans moved into the house on July 29, 1956, their 26th anniversary. People quickly noticed the unique building. Sometimes, sightseers would peek through the windows or ask for tours. The Hagans didn't publicize the exact location because Bernardine wanted to keep it quiet. Kentuck Knob got less attention than the famous Fallingwater. Despite the visitors, I. N. Hagan said the house's beauty made up for any small problems. Wright never saw the finished house before he died in 1959. He said he already knew what it looked like because he designed it.
Over the years, the Hagans made some changes. They planted thousands of tree seedlings and added earthen terraces and a pathway. They also added a small water fountain and got a greenhouse from Fallingwater. They decorated the house with items from their travels, like Thai prints. By the early 1980s, the Hagans wanted to sell Kentuck Knob because I. N. had Alzheimer's disease, and Bernardine worried he might get lost on the large property. In 1983, the house was put up for sale for $675,000. It was the first time it had ever been for sale. Because it was so remote, it took several years to sell.
The Palumbo Family Buys It
New Owners and a Fire
Lord Peter Palumbo learned about Kentuck Knob in April 1985 after visiting Fallingwater. He said he "fell in love with the outside" of Kentuck Knob and wanted to buy it right away. He described the property as having "spectacular beauty." Palumbo bought the house in 1986 for $600,000. The purchase included the 79-acre Hagan estate and an additional 1,000 acres of woods around it.
Soon after the Palumbo family bought the house, a fire severely damaged it on May 26, 1986. A gardener had put away a hot lawnmower, which caused sparks. The fire destroyed parts of the roof and caused smoke and water damage. The house was empty at the time. After the fire, the Palumbo family renovated the inside, including the redwood cypress surfaces, and filled the house with rare furniture. Robert Taylor, who helped design the original house, was hired to help with the renovation. Lord Palumbo added furniture by famous designers like Frank Lloyd Wright and Charles Rennie Mackintosh. He also decorated the property with modern sculptures. By the mid-1990s, the Palumbo family often stayed away from the house for long periods to reduce wear and tear.
Opening to Visitors
In March 1996, the Palumbo family announced they would open the house to tourists, and public tours began that May. Lord Palumbo wanted to preserve the house as a cultural resource. The visitor center was first located in the estate's greenhouse. The house was decorated with the Palumbo family's belongings, similar to how English manor owners open their homes to the public while still living there. Lord Palumbo and his wife would sometimes visit, but they usually left before 9 a.m. when visitors arrived. Tours were usually limited to 8 or 15 people. Sometimes, the family would even join the tours of their own house. Bernardine Hagan also visited her old home now and then. The house was closed for three weeks a year when the Palumbos stayed there, and also on Mondays.
Within six months of opening, Kentuck Knob had 13,000 visitors. The Palumbo family wanted the house to be able to support itself financially. They also kept adding artwork to the grounds. Lord Palumbo even considered hiring Frank Gehry to design a new visitor center, but decided against it when he learned the design would cost $3 million. Instead, he bought 22 more acres and hired Arthur Lubetz in May 2000 to design the visitor center for about $350,000. Construction began that November, and the visitor center was finished in May 2003.
By late 2000, over 100,000 people had visited the estate. In 2006, for the house's 50th anniversary, three trees were planted to honor the craftsmen who built it. Kentuck Knob is still a popular tourist attraction today. The Palumbos no longer live there but still own it and are involved in its operation. Tickets include a guided tour of the house and a self-guided walk around the property. It's usually open from March to September each year.
How Kentuck Knob Looks
Kentuck Knob is a one-story house with three bedrooms. It's one of Wright's special Usonian houses, showing his later work in this style. The design uses "organic architecture" ideas, meaning it blends with nature. For example, most of the stone for the house came from the property itself. About 800 tons of stone were used! The house also has woodwork made of Tidewater red cypress, a type of wood that doesn't rot easily. Large amounts of glass are used for the walls and skylights (windows in the roof). Kentuck Knob also has typical Usonian features like furniture built into the house, narrow hallways, and a carport.
The house has two main parts: a living room section and a bedroom section. These two parts angle away from each other at 120 degrees and meet at a hexagonal (six-sided) center, which looks like a stone chimney. The house is built on a floor grid made of equilateral triangles. This grid determined the size and shape of the furniture inside. Because of this unique grid, the house is sometimes described as having no right angles, or only two.
Like a passive solar house, the building faces west and south to get the most natural light throughout the year. This was important to Wright, who believed every room should get sunlight at some point. The bedroom section, which goes northeast, is partly built into the hillside. The triangle grid helped the house "embrace the hill and at the same time open the interior space in unexpected ways," as Wright described it.
Outside the House
Courtyard and Terraces
The two parts of the house surround a gravel courtyard that faces west. The driveway leads to this courtyard. On the eastern side of the courtyard, built into the hill, are an art studio and a carport with a flat roof. A stone wall runs along the western side of the courtyard. At the end of this wall is a stone planter with a copper lamp designed by Wright.
There are also two large outdoor areas called terraces right outside the house. The main terrace is bigger and is next to the living room section. It extends west and south and has a flagstone floor, a rock garden, and a triangular pool. Another flagstone terrace is located where the two parts of the house meet, to the southeast. This smaller terrace has a stone wall around it and a fountain. Glass walls separate the terraces from the inside of the house.
The Walls and Entrance
The house sits on concrete bases covered with stone, which are 10 inches thick. The sandstone walls are arranged in uneven horizontal rows, each about 13 inches high. The stone has a golden-brown color. The walls are 12 inches thick, with a 2-inch insulating layer between two layers of rock. To make the stonework look more natural, the stones are laid unevenly, with some sticking out a bit.
The main entrance is in the center of the house where the two parts meet. A flagstone path leads up to double doors. There's a small roof over the doors and glass panels next to them. The entrance is surrounded by colorful, muted stones, and there are wooden boards with geometric cutouts above the doors. Next to the entrance, on the wall, is a small red tile where Wright carved his initials. This makes Kentuck Knob one of only 19 buildings Wright personally signed.
The outside of the house is lit by hidden triangular lights and has many geometric patterns. On the south, west, and east sides, there are floor-to-ceiling doors and wood-framed windows with large glass panes. The northern side has small windows high up on the wall, called clerestories, and deep roof overhangs for privacy. These clerestories, along with the stone rows and the roof, make the house look very horizontal.
The Roof
The roof slopes at a 20-degree angle. It's mostly covered in copper, which was originally brown but has turned a blue-green color over time. There are horizontal strips of wood along the roof. A skylight and the main chimney are above the center of the house. Another chimney is in the bedroom section. The carport roof is flat and covered with gravel.
The house has roof overhangs, called eaves, that stick out and have hexagonal (six-sided) cutouts. There are 24 of these cutouts on the southern side alone. These cutouts help with air flow and let patches of sunlight shine through. The eaves are decorated with wooden dentils (small block-like ornaments) and also have triangular lights and downspouts.
Inside the House
The house has seven rooms. Its exact size is hard to measure because of its angled shape, but it's usually said to be about 2,300 square feet. The kitchen is in the very center of the house, inside the chimney area. The living and dining rooms are to the west and south of the kitchen, while the bedrooms are to the northeast. The ceilings in some parts of the house rise up to 11 feet high, drawing your eye to the center of the room and the view outside. Other parts of the house have lower ceilings and narrow hallways. The house has an open plan with few interior doors. Wright didn't include drapes or curtains, believing the house's design would provide enough privacy.
The floors are mostly stone, except for the carpeted living room and a cork floor in the kitchen. The Hagans asked for stone floors, similar to Fallingwater. The walls and ceilings are made of glass, wood, and stone. There's a radiant heating system in the floor that uses hot water to warm the house in winter. Wright didn't include air conditioners, planning for natural breezes to cool the house through the windows.
All the metal parts, like door handles, are made of brass. Wright designed the built-in furniture for Kentuck Knob, which is made of redwood cypress and fits the house's unique angles. There are also other pieces of furniture by different designers, including chairs by Hans Wegner and George Nakashima. Nakashima designed 15 pieces of walnut furniture for the house, even though many didn't fit the house's angular grid.
Entrance Area
The main entrance leads into a small area called the foyer, which connects to the kitchen. The foyer has a clear screen divided into four panels, with clear windows on either side. This design was meant to make it feel like the inside and outside were connected. The foyer, like other parts of the house, is decorated with cypress wood and sandstone. The ceiling in the foyer is 6 feet 7 inches high, which is taller than in many of Wright's houses, because the Hagans' son was taller than average. The living room is to the right of the foyer. The bedroom section is to the left, and you have to turn 120 degrees to get there, which was meant to keep guests from easily going into the private bedroom area.
Living and Dining Areas
To the right of the main entrance is the living room, next to the central core. Much of the living room floor is covered with a Moroccan carpet, added after the 1986 fire. Electrical outlets are built into the floor so they don't spoil the look of the walls. The living room has a very wide sofa, 28 feet across, that faces south towards glass doors leading to the terrace. Above the sofa are shelves that stick out from the wall, with triangular lights and high windows. There's also decorative woodwork that looks like mountain ranges. The living room has cabinets for electronics. The southern wall has a planter next to a large window, making it seem like the forest is coming into the house. The eastern wall has a chimney with a shelf above the fireplace. The fireplace has a stone with a natural hollow for holding kindling.
The kitchen is hexagonal (six-sided) and about 15 feet high. It has a domed skylight made of plexiglass. Besides the skylight, the kitchen has no other windows. Wright wanted to decorate the kitchen in red, his favorite color, but the materials were changed during construction, so there's no red. The kitchen has a cork floor, stainless-steel counters and sink, and cypress cabinets. It also has four stove burners that can be folded down. The kitchen has doorways on opposite walls that connect the living and bedroom sections.
To the south of the kitchen and east of the living room is the dining room, which also faces the southern terrace. The dining room ceiling is 6 feet 7 inches high, with wood panels that meet at 120-degree angles. It also has hexagonal skylights, the same size as the cutouts in the roof eaves. The eastern wall of the dining room has a sideboard (a long, low cabinet). The dining table extends from the sideboard and is angled to fit the house's hexagonal and triangular design.
Bedrooms and Carport
The bedroom section has three bedrooms and two bathrooms. A narrow hallway goes northeast from the center of the house. This hallway is just wide enough for one person to walk through. Its western wall has built-in shelves with high windows above them. These windows have movable parts and fixed panels, which was a special request from Bernardine to make cleaning easier.
The bedrooms are arranged in a line. The southernmost bedroom was for guests. It's hexagonal, has a trapdoor in the ceiling, a private bathroom, and windows that wrap around the corner and overlook the main terrace. The middle bedroom has windows facing the bedroom terrace. The northernmost bedroom was the master bedroom. It has a triangular chimney with a fireplace, high windows on the west wall, larger windows on the east wall, and an attic trapdoor. There are also shelves under the master bedroom's high windows and a small water fountain nearby.
Unlike many of Wright's other homes, Kentuck Knob has a basement, which originally had storage and laundry rooms. The hallway has a doorway leading to stairs down to the basement. The Hagans wanted a bigger basement, but Wright made it smaller for practical reasons and because he didn't like basements.
Next to the bedroom section is the carport, which extends northwest. It has three parking spots separated by triangular pillars. It has sandstone walls, a gravel floor, and a ledge on its back wall. The carport ceiling is about 6 feet 4 inches high. Behind the carport's back wall is the studio, which was originally meant to be a pump room but was changed into an art studio for Bernardine. Cypress wood doors connect the carport to the studio. The studio has high windows and a storage closet. Wright didn't like attics, but the Hagans secretly added one for storage when the house was being built.
Why Kentuck Knob is Important
What People Think of It
In 1964, a writer named James D. Van Trump called Kentuck Knob "a document of the mountains and the sky." A reporter for the St. Petersburg Times said the house's inside matched its outside. A writer for The Guardian noted how the house showed Wright's love for non-rectangular rooms and blurring the lines between indoors and outdoors. A Financial Times writer called it "a homily to the hexagon," meaning it was a perfect example of using hexagons. Wright's longtime assistant, Bruce Brooks Pfeiffer, thought Kentuck Knob was "one of the better executed of Wright's later homes." Donald Hoffmann, who wrote a book about the house, said it "occupies a special place" in Wright's work because of its location, design, and excellent craftsmanship.
After Kentuck Knob opened to the public in 1996, people praised it. A writer for The Daily American said it was "a hospitable, not formidable, estate." Another writer for The Patriot-News felt the house had a timeless feel because of Wright's forward-thinking design. A critic for the Richmond Times-Dispatch said the house had a "serene setting" and made it feel like the indoor and outdoor spaces blended together. In 2001, a Post-Gazette writer described the house as having "the classiest clutter I've seen recently," even though Wright didn't like cluttered homes. Ellen Uzelac of The Baltimore Sun wrote that the house has "a quiet quality ... a free-flowing movement and light that changes with the hour."
Many people compare Kentuck Knob with Fallingwater. Van Trump said in 1964 that the houses "are completely different in site, outlook and construction." A writer for the Central New Jersey Home News said Kentuck Knob was smaller and cozier than Fallingwater, which felt more like a palace. The Pittsburgh Post-Gazette wrote in 2001 that while Fallingwater was great for entertaining, "Kentuck Knob is a house you can actually imagine yourself cooking breakfast in or folding laundry while you watch TV." Other writers described Kentuck Knob as cozy and welcoming compared to Fallingwater. A New York Times reporter called Kentuck Knob "a gem designed with Wright's trademark ingenuity" even though it was "less spectacular" than Fallingwater. Lord Palumbo himself believed Fallingwater was "the greater house, but it lacks the human dimension" compared to his own home.
Books and Other Influences
Kentuck Knob was named a National Historic Landmark in May 2000. That same year, Donald Hoffman's book Frank Lloyd Wright's House on Kentuck Knob was published, featuring over 50 pictures and diagrams of the house. Also, Bernardine Hagan wrote her own book about building the house and living there. Her book was published in 2005 and includes photos and letters between her family and Wright.
After Kentuck Knob was finished, Wright used local stone and redwood cypress in some of his later designs. The hexagonal floor grid was also used in other buildings Wright designed. For example, in 1953, Wright created an apartment for Edgar Kaufmann Sr. with a hexagonal grid. Also, the copper roof and stone walls of the Nemacolin Woodlands Resort nearby were inspired by Kentuck Knob's design.
See also
 In Spanish: Kentuck Knob para niños
In Spanish: Kentuck Knob para niños
- List of National Historic Landmarks in Pennsylvania
- National Register of Historic Places listings in Fayette County, Pennsylvania
- List of Frank Lloyd Wright works
 | DeHart Hubbard |
 | Wilma Rudolph |
 | Jesse Owens |
 | Jackie Joyner-Kersee |
 | Major Taylor |




