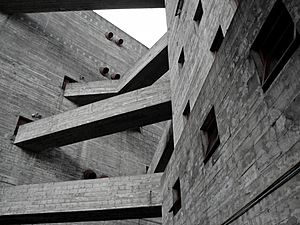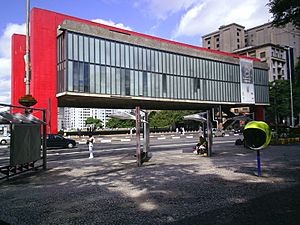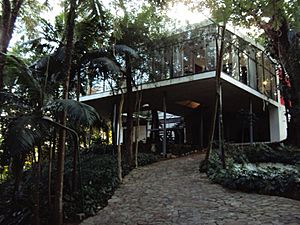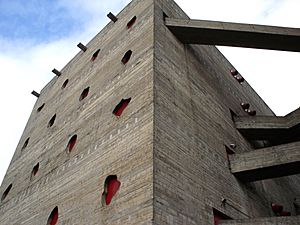Lina Bo Bardi facts for kids
Quick facts for kids
Lina Bo Bardi
|
|
|---|---|
 |
|
| Born |
Achillina Bo
December 5, 1914 Rome, Italy
|
| Died | March 20, 1992 (aged 77) Casa de Vidro, São Paulo, Brazil
|
| Occupation | Architect |
| Spouse(s) | Pietro Maria Bardi |
| Buildings | São Paulo Museum of Art Teatro Oficina Casa do Benin Sesc Pompeia Casa de Vidro |
Lina Bo Bardi, born Achillina Bo (December 5, 1914 – March 20, 1992), was an amazing Italian-born Brazilian modernist architect. She was a very busy architect and designer. Most of her life was spent in Brazil, where she worked to show how architecture and design could help society and culture.
Even though she learned from bold Italian architects, she soon became fascinated by Brazilian local design. She wondered how it could shape a new, modern Brazilian architecture. During her time, it was hard for her to be accepted by local Brazilian architects. This was because she was both from another country and a woman.
Lina Bo Bardi is known for the special way she drew her architectural plans. She also often left meaningful notes to herself. She designed furniture and jewelry too. Her work became much more popular after 2008. Many of her designs are now being made again. Exhibitions of her work, like her 1968 show of glass and concrete easels, have been recreated.
Contents
Lina Bo Bardi's Early Life in Italy
Achillina Bo was born on December 5, 1914, in Rome, Italy. Lina was the oldest child of Enrico and Giovanna Bo. She had a younger sister named Graziella. From a young age, Lina loved art. When she decided to become an architect, her father was not fully supportive.
In 1939, she finished her studies at the Rome College of Architecture. She was 25 years old. Her final project was called "The Maternity and Infancy Care Centre." After graduating, she moved to Milan. There, she started working with architect Carlo Pagani. Lina also worked with architect and designer Gio Ponti on a magazine called Lo Stile – nella casa e nell’arredamento.
In 1942, when she was 28, Lina opened her own architecture studio. However, there wasn't much work during World War II. So, she started illustrating for newspapers and magazines. Her office was destroyed by bombs in 1943. From 1944 to 1945, Lina was the Deputy Director of Domus magazine.
This bombing made her more involved in the Italian Communist Party. In 1945, Domus asked Lina to travel around Italy. She went with Carlo Pagani and photographer Federico Patellani. Their job was to record and understand the state of the country after the war. Lina, Pagani, and Bruno Zevi started a weekly magazine in Milan. She also worked for a daily newspaper called Milano Sera. Lina took part in the First National Meeting for Reconstruction in Milan. She warned people that they were not paying enough attention to rebuilding the country, both physically and morally.
In 1946, Lina Bo Bardi moved to Rome. She married the art critic and journalist Pietro Maria Bardi.
Lina Bo Bardi's Career in Brazil

In October 1946, Lina and her husband traveled to South America. Life in Italy was hard after the war, especially since they had been part of the Italian resistance movement. In Rio, the Institute of Brazilian Architects welcomed them. Lina quickly started her architecture work again in Brazil. This country greatly changed her creative ideas. She and her husband also started an important art magazine called Habitat. The magazine's name showed Lina's idea that a perfect home should be a "habitat" that helps people reach their full potential.
In 1947, Assis Chateaubriand asked Pietro Maria Bardi to create and manage an Art Museum. São Paulo was chosen for the museum, even though Lina preferred Rio de Janeiro. The São Paulo Museum of Art (MASP) opened on October 2. It had temporary offices in the Diários Associados building. Lina worked with Pietro Maria Bardi to design the museum space inside this building. She also designed new offices for Diários Associados and created jewelry using Brazilian gemstones.
In 1948, the Studio d’Arte Palma was opened. It brought together Pietro Maria Bardi, Lina Bo Bardi, Giancarlo Palanti, and Valeria Piacentini Cirell.
In 1950, Lina and Giancarlo Palanti redesigned the MASP museum space again. They moved away from old-fashioned museum styles. Instead, they used modern ideas from artists like El Lissitzky.
Lina Bo Bardi became a Brazilian citizen in 1951. In the same year, she finished her first building, her own "Glass House." This house was in the new neighborhood of Morumbi. Her early work showed Italian design ideas. But as she learned more about Brazilian culture, her designs became more expressive.
In 1955, Lina became a teacher at the Architecture and Urbanism Faculty at the University of São Paulo. She wrote a paper called "Propaedeutic Contribution to the Teaching of Architecture Theory" in 1957. She hoped to get a permanent teaching job there.
In 1959, Lina worked with theater director Martim Gonçalves. They created an exhibition called Bahia in Ibirapuera. This show displayed art, crafts, music, and images from the Brazilian state of Bahia. This exhibition was an important step in her museum design ideas.
In 1989, when she was 74, Lina Bo Bardi had the first exhibition of her own work at the University of São Paulo.
Lina also designed jewelry, costumes, and theater sets.
Lina Bo Bardi passed away at the Casa de Vidro on March 20, 1992. When she died, she left behind designs for a new São Paulo City Hall and a Cultural Centre for Vera Cruz.
The Glass House: Lina Bo Bardi's Home
In 1951, Lina Bo Bardi designed the "Casa de Vidro" (which means “Glass House”). She built it to live in with her husband. It was located in what was left of the Mata Atlantica, the original rainforest around São Paulo. She loved the wild landscape of the area. This fit with her writings that praised rural architecture.
The house is an early example of using reinforced concrete in home building. It sits on a large plot of land, about 7,000 square meters. It was one of the first three homes in the Morumbi neighborhood. The area is now a rich suburb. A more tamed version of the rainforest has grown back around the house, hiding it from view.
This building was Lina's first completed project. It was also her first try at finding a Brazilian style for the Italian modern design she had learned. She was also inspired by other American modern homes, like Mies van der Rohe's Farnsworth House. However, she wanted to connect this modern style to Brazil. Instead of just copying local forms, she wanted to use the ideas behind them in a modern way. She celebrated the local environment.
The main part of the house is long and flat. It sits between thin concrete slabs with slender round columns. These columns lift the building off the ground, allowing the landscape to flow underneath. Large glass panels and the feeling that the structure floats above the ground gave it the name "Glass House." Inside, the main living area is mostly open. There is a courtyard that lets trees from the garden grow up into the center of the house. Different areas are set aside for dining, a library, and a sitting area around a fireplace. But all these areas are connected by the forest views through the glass. The glass panels can slide open, but there is no balcony to encourage people to go outside.
The living area is only half of the house. The other half sits on solid ground at the top of the hill, on the north side of the living room. A row of bedrooms face a narrow courtyard. On the other side of the courtyard is a plain wall of the staff area. Only the kitchen crosses this divide. It was a space shared by servants and Lina, and it had many helpful devices.
The house became a model for selling other plots of land in Morumbi. The slogan "Architecture and Nature" showed the main ideas in Lina Bo Bardi's work.
The São Paulo Museum of Art (MASP)
Lina Bo Bardi's main design was used for the São Paulo Museum of Art (also known as "MASP"). It was built between 1957 and 1968. Her husband, Pietro Maria Bardi, was the museum's director. The Bardis became involved with the museum after meeting the Brazilian journalist Assis Chateaubriand. Chateaubriand, with P.M. Bardi's help, gathered a huge art collection for MASP. It included artworks by famous artists like Bosch and Goya.
Lina called her design "Poor Architecture." She wanted to create a museum that was simple but grand, without the fancy feel often linked with art experts. The building is made from concrete without extra decorations. It uses simple and effective solutions. The building has a large section that hangs in the air, spanning 74 meters. It is held up by 4 concrete columns connected by two concrete beams. There are two floors of galleries above and below the ground floor. The open space in the middle of the building left the plaza open to Avenida Paulista, São Paulo's main street. This also kept the views of the lower parts of the city clear. This was a condition set by the city when Lina received the project.
Paintings were displayed on individual sheets of glass. These were set into rough concrete blocks, which Lina called "crystal easels." They were arranged in a loose grid in the MASP Pinacoteca (art gallery). Lina wanted to create a surprising and almost unusual experience in the art gallery. She showed the artwork in a mixed-up order in the open space. This was meant to make visitors think differently about how art is usually organized.
Solar do Unhão: A Cultural Center
Solar do Unhão is Salvador’s main cultural center. Lina Bo Bardi started it after the governor of Bahia asked her to lead a new art museum in Northeast Brazil. Lina wanted this museum to show local art from Northeast Brazil. She also wanted to highlight the practical and beautiful nature of their designs. The museum's design reflects the culture of Salvador.
Solar do Unhão used to be a sugar mill. It was named after a 17th-century Brazilian judge, Pedro Unhão Castelo Branco. Lina Bo Bardi was asked to turn the sugar mill into a modern art museum. The building work lasted from 1959 to 1963. The staircase inside mixes modern shapes with traditional materials. Lina was honoring the old 17th-century building while also updating it with modern designs. Her goal was to fix old buildings in a way that respected their history but also made them new. To do this, she kept the old outside look and added the modern staircase. Solar do Unhão shows Lina's belief that a museum should also be a place for learning. When the museum first opened, it held many classes that taught local people about art and history. Lina believed that a museum should not just be a place for old things. Instead, it should be an active place for new knowledge.
SESC Pompéia: A Leisure Hub
The Centro de Lazer Fábrica da Pompéia (now called the SESC Pompéia) was one of Lina Bo Bardi's biggest and most important projects. It was also an early example of reusing an old building for a new purpose. The site was once a steel drum and refrigerator factory in São Paulo. It was to be turned into a fun and recreation center for working-class people. SESC is a Brazilian organization that helps workers with health services and cultural activities.
Lina worked on the project in several stages between 1977 and 1986. She combined the old factory structure with new parts she designed. After visiting the site early on, Lina realized that local people and former factory workers were already using the old building. They used it as a place to meet, play football, dance, and do theater. Instead of stopping these uses, she decided to keep and improve them.
Lina removed old plaster and sandblasted the walls to show the rough concrete of the former factory. Her design added new concrete towers. These towers were connected to the factory building by walkways in the air. Rough openings were made in the factory walls and covered with bright red sliding screens inside. When deciding what activities the center should have, Lina believed it should be a "leisure center" rather than a "culture and sporting center." She felt that "culture" was too serious a word. She also thought "sporting" might make things too competitive. The building now has many activity rooms. These include theaters, gyms, a swimming pool, snack bars, restaurants, galleries, and workshops.
SESC Pompéia was built after a 20-year military rule in Brazil. During that time, architecture did not reflect Brazilian culture. SESC Pompéia is seen as an example of a new architectural style strongly influenced by Brazilian culture.
Teatro Oficina: A Unique Theater Space
The Teatro Oficina was designed by Lina Bo Bardi in 1984. She was asked to turn a burned office building in São Paulo into a theater. The building was designed for the theater group with the same name. This group was an important part of the Tropicalia movement of the late 1960s. Tropicalia aimed for change and a way for Brazil to move past its colonial history. They used theater to understand their Brazilian heritage.
Lina Bo Bardi designed the new space almost entirely out of painted scaffolding. The design looks like the way sets are built in a theater. The theater does not have regular seats, which means some views might not be perfect. However, architecture critics have said that this does not make the experience worse. Instead, it makes it more intense. The heavy wooden seats are arranged in a circle at the center of the stage. The stage itself is very narrow. The theater was first designed for an experimental director, Zé Celso. He said the idea for the space came to him in a dream. The theater is often used by experimental performers who work with the unique space. The design of the theater is meant to make the audience feel like they are part of the action on stage.
Lina Bo Bardi's Furniture Designs
In 1948, Lina Bo Bardi started Studio de Arte e Arquitetura Palma with Giancarlo Palanti. They designed affordable furniture made from pressed wood or plastic. They had their own workshop, Pau Brasil Ltda., where they made the furniture. They used this furniture to furnish the first MASP museum. In the 1950s, Lina started designing metal-framed furniture with soft, padded seats and backs. Her most famous design is the 1951 upholstered bowl chair on a metal frame.
Later designs, like her 1967 Cadeira Beira de Estrada (Roadside Chair), were inspired by the simple, local designs she saw during her travels in Northeast Brazil. These designs showed a simple style, using fewer materials and keeping them in their natural state. She often used plywood and native Brazilian woods in her designs. Lina wanted each object to show its own "natural logic."
Lina Bo Bardi's Legacy
In 1990, the Instituto Lina Bo Bardi e P.M. Bardi was created. Its purpose is to encourage the study of Brazilian culture and architecture. Lina Bo Bardi passed away in 1992 in Sao Paulo, Brazil.
Over the years, many artists and architects have honored Lina Bo Bardi. These include Gilbert & George, Cildo Meireles, Isaac Julien, Cristina Iglesias, Norman Foster, Olafur Eliasson, and Adrián Villar Rojas. SANAA architect Kazuyo Sejima made Lina Bo Bardi central to her Venice Architecture Biennale in 2009. Lina's work was featured in a 2012 exhibition at the British Council in London. In 2013, curator Hans Ulrich Obrist created an exhibition called “The Insides are on the Outside.” It was held at the Casa de Vidro and at SESC Pompeia. Gilbert & George spent a day at the Glass House as living sculptures. They documented it with postcards for visitors.
In 2013, the British Council, working with the Instituto Lina Bo Bardi e P.M. Bardi, started a special program. It is called the Lina Bo Bardi Fellowship. It allows architects from the UK to travel and work in Brazil.
In 2014, a Google Doodle celebrated her 100th birthday.
In 2015, The Guardian newspaper chose Lina Bo Bardi's Teatro Oficina (1991) as the best theater in the world.
In 2018, Nilufar Gallery showed the largest collection of Lina’s furniture ever brought together. This was at Fuorisalone Milan Design Week.
Selected Architectural Projects
- Casa de Vidro (The Glass House), 1951: Lina Bo Bardi's home.
- Bardi's Bowl, 1951: A famous chair design.
- Solar do Unhão, 1959: A sugar mill turned into a craft museum in Bahia.
- Museu de Arte de São Paulo (São Paulo Museum of Art), 1968.
- Caipiras, Capiaus: Pau a Pique (Exhibition), 1984.
- Centro de Lazer Fábrica da Pompéia (Pompéia Factory Leisure Centre), 1986.
- Teatro Oficina, 1991: A flexible theater space made from reused materials. It blurred the lines between actors and audience, and stage and backstage.
Images for kids
See also
 In Spanish: Lina Bo Bardi para niños
In Spanish: Lina Bo Bardi para niños
 | Delilah Pierce |
 | Gordon Parks |
 | Augusta Savage |
 | Charles Ethan Porter |







