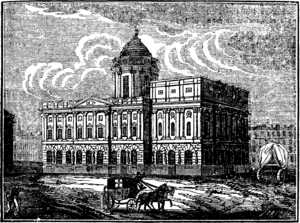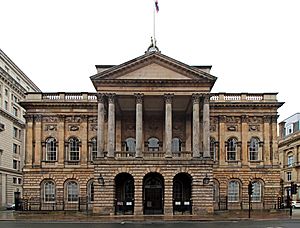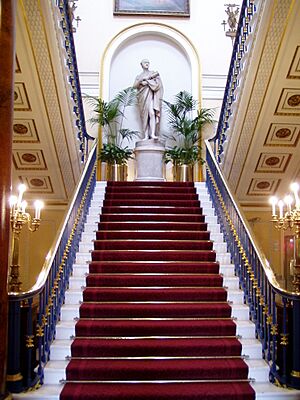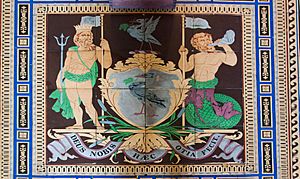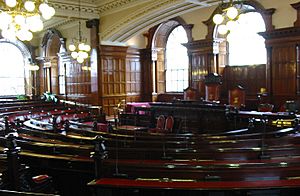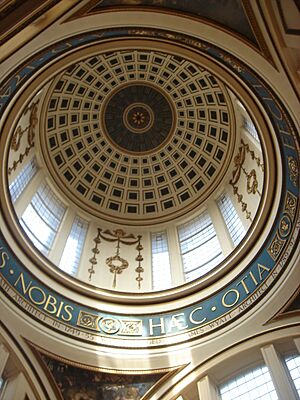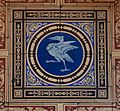Liverpool Town Hall facts for kids
Quick facts for kids Liverpool Town Hall |
|
|---|---|
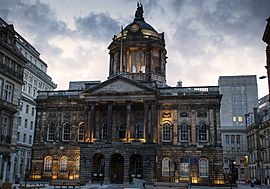
Liverpool Town Hall at night
|
|
| Location | High Street, Liverpool, Merseyside, England |
| OS grid reference | SJ 342 905 |
| Built | 1754 |
| Rebuilt | 1802 |
| Architect | John Wood the Elder, John Foster, James Wyatt |
| Architectural style(s) | Georgian |
|
Listed Building – Grade I
|
|
| Designated | 28 June 1952 |
| Reference no. | 1360219 |
| Lua error in Module:Location_map at line 420: attempt to index field 'wikibase' (a nil value). | |
The Liverpool Town Hall is a beautiful historic building in Liverpool, England. It stands where several main streets meet. This building is very important. It is listed as a Grade I building, meaning it is of special historical interest. Experts call it "one of the finest surviving 18th-century town halls." They also say it has "magnificent scale" and "outstanding" decorations.
Even though it's called a "town hall," it's not where most of the city's daily government work happens. That takes place at the nearby Municipal Buildings. Instead, Liverpool Town Hall is used for special events. It has fancy rooms for parties and meetings. It also has the Lord Mayor's office and the Council Chamber.
The town hall was built between 1749 and 1754. It was designed by John Wood the Elder. An extension was added in 1785 by James Wyatt. After a fire in 1795, the building was mostly rebuilt. Wyatt also designed the dome that you see today. Over the years, some small changes have been made.
Inside, the ground floor has the city's Council Chamber. This is where the city council members meet. There is also a Hall of Remembrance. This hall honors Liverpool soldiers who died in the First World War. The upper floor has many beautifully decorated rooms. These rooms are used for different events and parties. You can even take a tour of the building. It is also a popular place for weddings!
Contents
History of Liverpool Town Hall
The first town hall in Liverpool was built a long time ago, in 1515. It was probably a simple building with a thatched roof. This early town hall was replaced in 1673. The new building stood on stone pillars and arches. Underneath it was a place for merchants to trade goods.
Building the Current Town Hall
Work on the current town hall started in 1749. The first stone was laid on September 14th. John Wood the Elder was the architect. He was a very famous architect of his time. The building was finished and opened in 1754.
At first, the ground floor was used as a trading exchange. The council room and offices were on the upper floor. The ground floor had a central courtyard with columns. But it was dark, so merchants preferred to do business outside. The building originally had a large square dome. In 1775, the town hall was damaged during a protest by seamen.
An interesting historical event happened here in 1865. It was the very last act of the American Civil War. Captain Waddell of the CSS Shenandoah came to the town hall. He gave a letter to the mayor. In this letter, he surrendered his ship to the British government.
Changes and Repairs Over Time
Improvements to the town hall began in 1785. James Wyatt designed an extension to the north. Older buildings nearby were removed. In 1786, Wood's original dome was taken down. Wyatt planned a new dome over the central courtyard.
In 1795, a big fire badly damaged the hall. Wyatt's new extension was mostly safe. But Wood's original building was destroyed inside. The building was rebuilt, and Wyatt's new dome was added. John Foster oversaw this work. It was finished in 1802. The central courtyard was replaced with a grand staircase hall. In 1811, a portico (a porch with columns) was added to the south side. The inside decoration was finished around 1820.
In 1881, there was an attempt to damage the town hall. This plan was stopped. In 1899–1900, the portico on the north side was rebuilt. The northern extension was also made bigger. This created a special area in the Council Chamber for the Lord Mayor's chair. This work was done by Thomas Shelmerdine.
In 1921, a room on the ground floor became the Hall of Remembrance. It honors Liverpool soldiers who died in the First World War. The building was partly damaged during the Liverpool Blitz in 1941. This was during the Second World War. The damaged parts were fixed after the war. More restoration work happened between 1993 and 1995. From 2014 to 2015, the outside of the building was cleaned and repaired. This included fixing damage from the 1941 bombing.
Architecture and Design
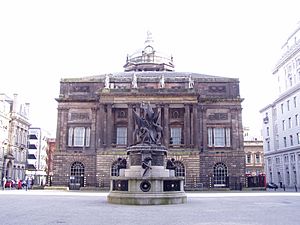
The town hall is made of stone. It has a slate roof and a lead dome. The building is shaped like a rectangle. It has a portico (porch) on the south side. Wyatt's extension is on the north. This extension is a bit narrower. It also has its own portico.
The building has two main floors and a basement. The stone on the basement and lower floor has a rough, textured look. This is called rustication. The south side, facing Castle Street, has nine sections, called bays. The middle three bays have the portico. This portico has three rounded arches on the ground floor. It has four pairs of tall Corinthian columns on the upper floor.
The east and west sides also have nine bays. Wyatt's extension adds three more bays to the north. The middle three bays of the original building stick out a little. They have a triangular top part called a pediment. The roof of the north side is higher than the main building. This side has five bays. It has a central portico with three bays. On its first floor, there are four pairs of Corinthian columns. On the roof above these columns are four statues. These statues were made in 1792 by Richard Westmacott. They were moved from the Irish Houses of Parliament.
Above the upper floor windows, there are carved panels. Some of these carvings show things related to Liverpool's trade with other countries. The dome sits on a tall base called a drum. This drum is supported by Corinthian columns. Around the base of the dome are four clock faces. Each clock face is held up by a lion and unicorn. At the very top of the dome is a statue of Minerva. Minerva is a Roman goddess. The statue is 10 feet (3 meters) tall. It was designed by John Charles Felix Rossi.
Inside the Town Hall
Ground Floor Features
The main entrance is on the south side. It leads into the Vestibule, or Entrance Hall. The floor here has special encaustic tiles. These tiles show the coat of arms of Liverpool. They also show the liver bird, which is a symbol of the city.
The room has wooden panels. On the east side, there is a large wooden fireplace. It has carvings from the 1600s. The ceiling has a groin-vaulted shape. In the curved spaces of the ceiling, there are murals. These murals were painted in 1909 by J.H. Amschewitz. They show important moments in Liverpool's history. For example, one shows King John making Liverpool a free port. Below these paintings are brass plaques. They list the names of people who have been given the Freedom of the City of Liverpool. The entrance hall also has special chairs from Welsh poetry festivals called Eisteddfods.
At the back of the ground floor is the Council Chamber. This room is in Wyatt's extension. Its walls are covered in mahogany wood panels. It can seat 160 people. Next to the Council Chamber is the Hall of Remembrance. Its walls have panels with the names of soldiers. These are the military men from Liverpool who died in the First World War. There are also eight murals painted by Frank O. Salisbury in 1923.
In the middle of the ground floor is the Staircase Hall. This hall is considered one of Liverpool's most impressive architectural spaces. A wide staircase goes up between two pairs of Corinthian columns. It leads to a half-landing. From there, narrower stairs go up to the upper floor. On the ground floor, next to the staircase, are display cases. These cases hold the city's silver collection. On the half-landing, there is a statue of George Canning. It was made in 1832 by Francis Legatt Chantrey. Above the statue, there is a portrait of Queen Elizabeth II by Sir Edward Halliday.
Above the staircase, the dome rises very high. It reaches 106 feet (32 meters) tall. The inside of the dome has a patterned ceiling. Around the base of the dome, Liverpool's motto is written. It says, "Deus Nobis Haec Otia Fecit." This means "God has given to us this leisure." In the curved parts that support the dome, there are paintings. These paintings were done in 1902 by Charles Wellington Furse. They show scenes of dock workers.
Upper Floor Rooms
| Upper floor plan | ||||||
|---|---|---|---|---|---|---|
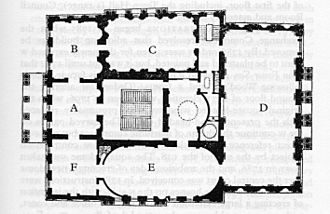 |
||||||
| A | Central Reception Room | B | West Reception Room | |||
| C | Dining Room | D | Large Ballroom | |||
| E | Small Ballroom | F | East Reception Room | |||
All the rooms on the upper floor are made for entertaining guests. They have connecting doors. This means you can walk in a full circle around the entire floor. The middle room on the south side is the Central Reception Room. It has a round ceiling with special plasterwork. This work was designed by Francesco Bernasconi. From this room, you can go out onto the balcony. The balcony overlooks Castle Street.
To the right of this room is the West Reception Room. It has a ceiling that is partly curved. This room has a beautiful marble fireplace. This room leads to the Dining Room. The Dining Room is on the west side of the building. It is described as "the most sumptuous room in the building." This means it is the most luxurious. The room has Corinthian pilasters (flat columns) around it. The plaster ceiling has decorated sections. Below the ceiling is a frieze (a decorative band). It is decorated with scrolls, urns, and crouching dogs. Between the tops of the pilasters are round paintings. These paintings show pairs of cupids.
The next room is a small one. It leads into the Large Ballroom. This ballroom takes up all of Wyatt's north extension. It is 89 feet (27 meters) long and 42 feet (13 meters) wide. The ceiling is 40 feet (12 meters) high! The room has Corinthian pilasters around it. On each of the shorter walls, there is a huge mirror. In the south wall, there is a special area for musicians. This is called a niche. Above it is a curved, patterned ceiling. On each side of the niche, there is a white marble fireplace.
Hanging from the ceiling are three amazing chandeliers. They are considered some of the best Georgian chandeliers in Europe. Each one is 28 feet (8.5 meters) high. They have 20,000 pieces of cut glass crystal. Each chandelier weighs over one ton! They were made in Staffordshire in 1820. The floor is a maple sprung dance floor. This means it is slightly bouncy for dancing.
Most of the east side of the hall is taken up by the Small Ballroom. This room is also called the East Reception Room or Music Room. It has pilasters around the room. At each end, there is a shallow curved space called an apse. The apse in the north wall has two niches for musicians. Three chandeliers from the 1800s hang from the ceiling. The East Reception Room completes the circuit. It is similar in style to the West Reception Room. The rooms have many portraits. One portrait is of James Maury. He was America's first consul (a government official).
Current Use and Surroundings
The Liverpool City Council meets in the Council Chambers. They meet about every seven weeks to manage the city's business. The town hall is open to the public every month. You can take guided tours to see inside. The hall is also a popular place for weddings. It can host the ceremony and provide food for the reception. Catering is also available for other events and parties.
Right to the north of the town hall is a paved area called Exchange Flags. This square is surrounded by modern office buildings. In the square, there is the Nelson Monument. This monument celebrates the achievements of Horatio Nelson. It is a very important historical monument in the city. It is the oldest public monument still standing in Liverpool.
Gallery
-
Dome with statue of Britannia
-
Statue of George Canning 1832 by Francis Leggatt Chantrey
See also
 In Spanish: Ayuntamiento de Liverpool (edificio) para niños
In Spanish: Ayuntamiento de Liverpool (edificio) para niños
 | Chris Smalls |
 | Fred Hampton |
 | Ralph Abernathy |


