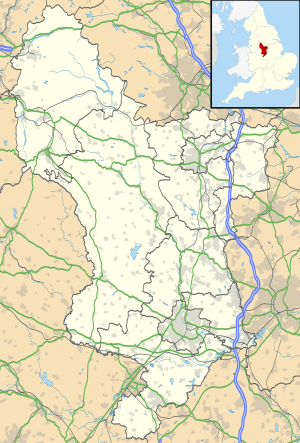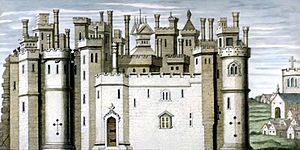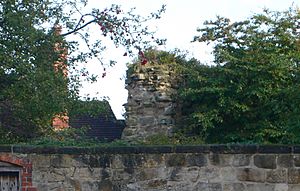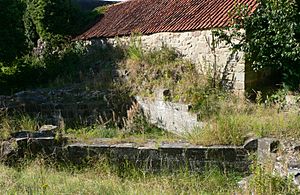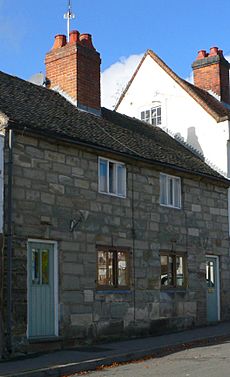Melbourne Castle facts for kids
Quick facts for kids Melbourne Castle |
|
|---|---|
| Melbourne, Derbyshire | |
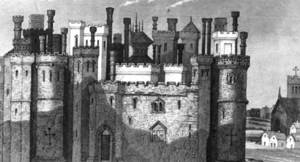
A drawing from 1602, printed later
|
|
| Coordinates | 52°49′22″N 1°25′27″W / 52.8227°N 1.4241°W |
| Site history | |
| Built | Started in the 14th century |
| Demolished | 1637 |
Melbourne Castle was a large medieval castle in Melbourne, Derbyshire, England. It was built where an older royal house once stood. This house was used by noblemen who came to hunt in the nearby royal park during the time of King John.
Building the castle began in 1311. It was started by Thomas, 2nd Earl of Lancaster, a powerful nobleman. Work continued until 1322, but the castle was never fully finished.
For many years, from the early 1300s, Melbourne Castle belonged mostly to the Earls and Dukes of Lancaster or to the King or Queen. Important people like John of Gaunt made improvements and repairs. The castle stayed in good shape for a long time, through the 1400s and early 1500s.
A French duke, John I, Duke of Bourbon, was held prisoner at Melbourne Castle for 19 years. He was captured during the Battle of Agincourt in 1415. The castle was even thought of as a possible prison for Mary, Queen of Scots, but she ended up being held somewhere else.
By the end of Queen Elizabeth I's reign, the castle was starting to fall apart. Even though its stone walls were strong, other parts of the building had not been looked after. In 1604, Henry Hastings, 5th Earl of Huntingdon, bought the castle. He already owned his own castle nearby. Melbourne Castle was then pulled down and its stones were used to build other things.
Today, only a small part of a wall remains, about 15 meters (50 feet) long and 4 meters (13 feet) high. Some foundations are also left. We don't know much about how the inside of the castle was laid out. These ruins are protected as a listed building and a scheduled monument. You cannot visit the castle remains as they are on private land.
Contents
The Castle's Beginnings
Melbourne is a town in South Derbyshire, close to the River Trent. The castle was built on the site of an older manor house. This house might have been there since the time of Alfred the Great, around the year 900, but there is no proof.
Before the Norman Conquest, the land and manor of Melbourne belonged to King Edward the Confessor. After the conquest, it became the property of William I. Later, King Henry I gave the manor to Æthelwold, the first Bishop of Carlisle. The diocese built a palace nearby, where Melbourne Hall is today. When the bishop died, the manor went back to the King.
Around 1200, King John likely created a royal hunting park near Melbourne. King John stayed at the manor house at least five times. The manor changed hands a few times, eventually going to Edmund Crouchback, the first Earl of Lancaster, in 1265. Later, it passed to Thomas, 2nd Earl of Lancaster, King John's son, in 1298. Records show that repairs were made to the manor house's gutters in 1246 and to the roof in 1248.
What Melbourne Castle Looked Like
Melbourne Castle was built on a slightly raised area east of the town. The castle's outer walls covered about 2.8 hectares (7 acres). If you include other buildings and orchards, the total area was at least 8 hectares (20 acres). The walls were made of rough stone covered with smooth, cut stones called ashlar. Even without their polished outer layer, the walls were about 3 meters (10 feet) thick.
We only know what the castle looked like from old drawings. These drawings might seem a bit like fantasy, but some features are similar to other castles that still exist. For example, Tutbury Castle and Pontefract Castle have similar gatehouses and chapels. Tutbury's motte (a raised earth mound) and Pontefract's curtain wall also look like those in the drawings of Melbourne Castle. Sandal Castle has a multi-sided tower, which is also shown in the drawings and confirmed by foundations found at Melbourne.
Records mention a bakehouse, kitchen, and chapel inside the castle. There was also a main hall, a large room called the great chamber, and a drawbridge. However, the exact way these rooms were arranged inside the castle is not known.
The Castle's Story
Building and Early Times
In 1308, Earl Thomas gave the manor to his helper, Robert de Holland. In 1311, Robert got permission from King Edward II to fortify the manor house. This meant he could add defenses like battlements. So, the older, simpler building was turned into a castle between 1311 and 1322. People in the area say the stone came from a quarry where Melbourne Pool is now.
Earl Thomas and other powerful barons captured and killed King Edward's friend, Piers Gaveston, in 1312. Even so, the King visited Melbourne in 1314. For a while, Earl Thomas had a lot of power in England. But by 1321, King Edward had gathered an army and pushed Thomas out of the Midlands. The castles belonging to Thomas, including Melbourne and Tutbury, were left empty and looted by local people.
Earl Thomas was defeated in battle in 1322 and was quickly executed. Robert de Holland was also executed later. The King sent soldiers to Melbourne and put a new manager in charge. In March, people who had stolen from the castle were arrested. By April, the King's soldiers left. King Edward visited Melbourne again in 1325.
Improvements by the Lancasters
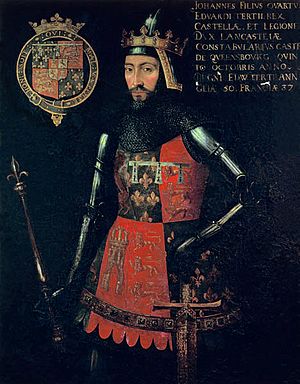
The castle was still unfinished when Earl Thomas was executed. It remained the King's property until it was given to Henry, 3rd Earl of Lancaster, Thomas's brother, in 1327. It then passed to Henry's son, who became the first Duke of Lancaster. When the Duke died in 1361, his castle manager was Ingram Fauconer.
The Duke's daughter, Blanche, married John of Gaunt. When John of Gaunt took over the Lancaster lands, he continued to pay Fauconer. In 1375, John of Gaunt's young daughter, Catalina, had her own room at the castle with a Spanish helper.
The Duchy of Lancaster continued to make the castle better and bigger throughout the 1300s and 1400s. John of Gaunt had windows put in the main hall and great chamber in 1392-93. He also repaired a drawbridge in 1393-94 and improved the plumbing in 1399-1400.
For 19 years, Melbourne Castle was used as a prison for John I, Duke of Bourbon. He was captured at the Battle of Agincourt in 1415. Some people in the 1800s thought the castle was partly destroyed during the Wars of the Roses by Margaret of Anjou's forces. However, she actually attacked a different town called Melbourn in Cambridgeshire, not the one in Derbyshire.
In 1545, a historian named John Leland told King Henry VIII that the castle was in good shape. This was perhaps after repairs during the time of King Edward IV.
The Castle's Decline
When Queen Elizabeth I became queen, she ordered a check of her castles. A report in 1562 said that only ten castles in the north were worth keeping, and Melbourne was not one of them. Another report in 1576 said that while the stone walls were good, the wooden parts were rotting, the lead roof had holes, and one kitchen was about to fall down.
In the same year, George Talbot, 6th Earl of Shrewsbury, wrote to the queen. He said the castle was in good condition and could be fixed for a small amount of money. He was in charge of keeping Mary, Queen of Scots prisoner and hoped she could be moved to Melbourne. In 1583, the castle was checked again for Mary. The rooms were enough, but the unfinished building was "imperfect at every corner." The large rooms would need dividing, the floors were dirt and plaster, and there was no paved yard, making it "very foul and unpleasant to walk." In 1584, Queen Elizabeth decided to move Mary to Melbourne. But this plan was stopped because of a plot to kill the English queen.
By 1597, the castle was being used to hold cattle. However, a survey in 1602 still called it a "fair and ancient castle, which her Majesty keepeth in her own hands."
In 1604, Henry Hastings, 5th Earl of Huntingdon, bought the castle and its lands. His family's main home, Ashby de la Zouch Castle, was only 11 kilometers (7 miles) away. Melbourne Castle was pulled down between 1610 and 1637. Its stones were used for other buildings. By 1629, most of the cut stone above ground was probably gone. Some stones were even used to fix a weir (a low dam) at King's Mill. People at the time said this fulfilled a local prophecy that "the waters of the Trent should overflow the towers of Melbourne castle."
What's Left Today
Today, a part of the castle wall, about 15 meters (50 feet) long and 4 meters (13 feet) high, still stands. It's part of an outbuilding on a farm. These ruins and the farmhouse are protected as listed buildings, and the castle remains are a scheduled monument. The area south of the wall has been dug up, showing the stone bases of two round towers. The site is on private land, so the public cannot visit it.
Some of the stone from the castle was used to build houses at 43 and 45 Castle Street in the mid-1700s. Other buildings, now gone, also used the stone, like old houses that were pulled down to build the Castle Mill textile factory. The mill itself, now also gone, was said to have been built on castle foundations up to 4 meters (12 feet) thick. Another house, 15 Castle Street, also sits on the old castle wall. It's likely that the old Melbourne Furnace and a barn at Furnace Farm also used recycled castle stone.
In the early 1800s, people digging found underground rooms that were "large and well-built." Later in the same century, more digging found many foundations in the gardens of Castle Farm. The Castle Mills housing estate has a well, now covered, that is 2 meters (6 feet) wide and 15 meters (50 feet) deep. Work in 1961 uncovered huge 5-meter (16-foot) foundations east of the old mill. Digs between 1969 and 1971 found many walls with smooth stone faces, a door post, the bottom of a spiral staircase, and signs of an outer courtyard. Many stones had mason's marks, which are symbols carved by the stonemasons. Today, apart from the area near the standing wall, none of the archaeology can be seen.
Images for kids
See also
 In Spanish: Castillo de Melbourne para niños
In Spanish: Castillo de Melbourne para niños
 | Precious Adams |
 | Lauren Anderson |
 | Janet Collins |


