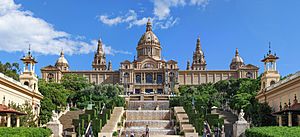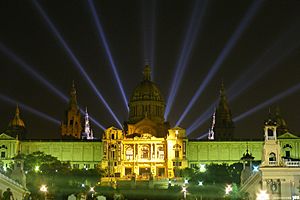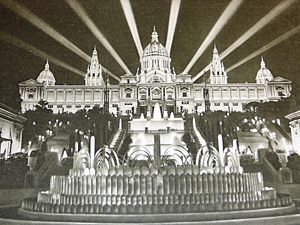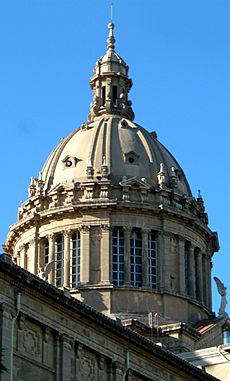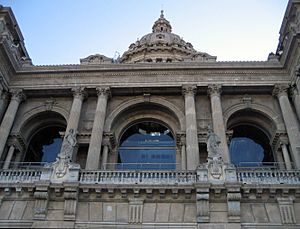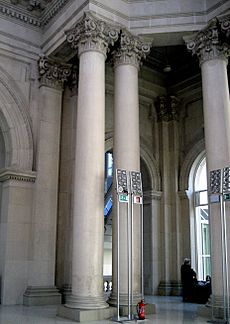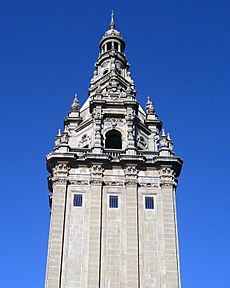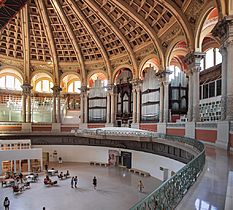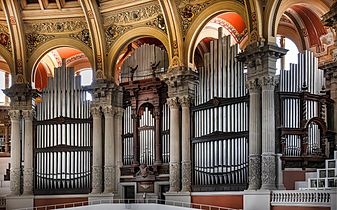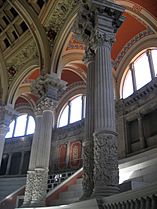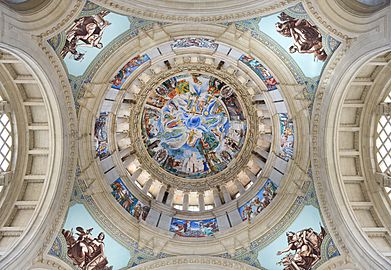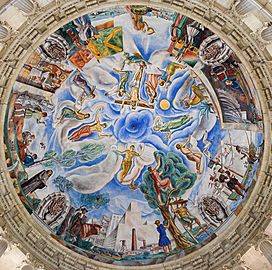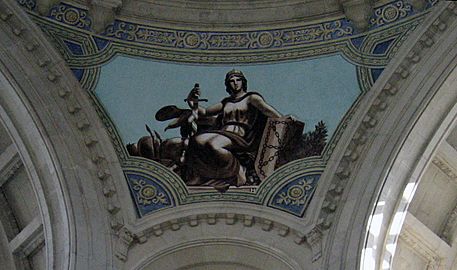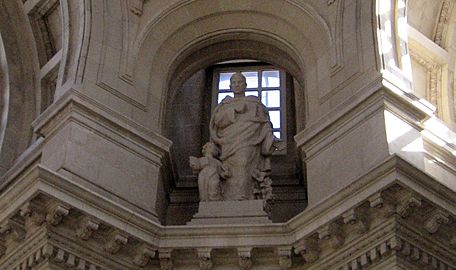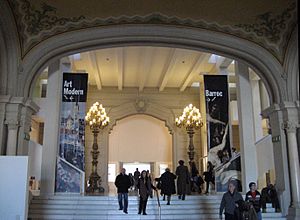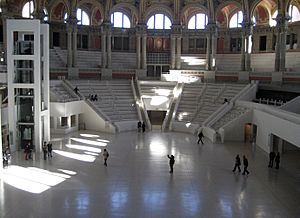Palau Nacional facts for kids
The Palau Nacional (which means 'National Palace' in Catalan) is a huge building. It stands on Montjuïc hill in Barcelona. It was the main building for the 1929 International Exhibition. Eugenio Cendoya and Enric Catà designed it. Pere Domènech i Roura oversaw the work. Since 1934, it has been home to the National Art Museum of Catalonia.
The building is very big, covering 32,000 square meters. Its style is inspired by the Spanish Renaissance. It has a rectangular shape with square sections on the sides and back. In the middle, there is a large elliptical dome. The beautiful fountains near the palace stairs were made by Carles Buïgas.
Between 1996 and 2004, the palace was made bigger. This was to fit the entire collection of the National Art Museum. The museum has over 5,000 artworks.
Contents
Planning the Palau Nacional
Before the 1929 International Exhibition, Barcelona was already developing the Montjuïc area. From the late 1800s, people suggested building public places there. Before this, Montjuïc was mostly used for its natural resources. It had private lands and many quarries. It was also hard to reach because there were no good roads.
In 1894, Ildefons Cerdà and Josep Amargós suggested turning the mountain into a living area. Léon Jaussely had a similar idea in his 1905 Pla d'Enllaços. Another idea for the exhibition came in 1909. Manuel Vega i March suggested a 'great Temple of Art' at the top of the mountain. This temple would show off Spain's amazing knowledge.
Finally, in 1913, Montjuïc was chosen for the Exhibition of Electric Industries. This event was supported by local businesses and the city council.
Early Designs for the Palace
The first plan by architect Josep Puig i Cadafalch in 1915 was simple. It showed a big central road leading to a rectangular palace. This palace had a large dome. On top of the dome was a statue of a winged Victory. Eight towers surrounded the statue.
In 1920, the same architect designed a detailed project. It was called Palau d'Art Antic (Palace of Ancient Art). Later, it became known as Palau dels Nacions (Palace of the Nations). To build the dome, they planned to use a mix of concrete and a geodesic dome structure. Construction began in 1923.
However, in September 1923, General Miguel Primo de Rivera came to power. He removed Puig i Cadafalch from his role as president of the Commonwealth of Catalonia. This also meant Puig i Cadafalch stepped away from the Exhibition project.
Puig i Cadafalch left the project for political and money reasons. The budget for the Palace was set at 8,080,000 pesetas. Also, the construction contract was moved to a different company. This went against earlier agreements. So, the new committee stopped the palace construction.
The 1924 Design Competition
On July 18, 1924, a competition for new designs was launched. All Spanish architects could join. They could submit their own design or team up with a construction company. The winning design came from a team.
Ten projects were submitted. One was rejected for not fitting the rules. The nine accepted designs were shown in January 1925:
- Benet Guitart i Trulls: He was the most experienced architect. He suggested an iron structure in an Islamic style.
- Juan Brugera Rogent: This Madrid architect proposed a pure neoclassical design. Its main front had Corinthian columns and a 65-meter wide dome.
- Salvador Soteras i Taberner: His design hid the ground floor from Plaça Espanya. It was a simple structure but included a dome and two towers. He received an honorable mention.
- Rafael Bergamín, Luis Blanco Soler, and Ricardo García Guereta: These three Madrid architects had a different design. It was classical but did not include a dome or towers. It was the only one without them.
- Eduardo Fernández Díaz: His design was neoclassical with a central cupola.
- Eugenio Cendoya and Enric Catà: This was the winning project.
- Nicolau Maria Rubió i Tudurí, Ramon Reventós, and Francesc Folguera: Their design tried to match Puig i Cadafalch's earlier palaces.
- Ramon Térmens Mauri: This was one of the most different designs. It put the main front on the street of the stadium, not facing Plaça Espanya.
- Jaume Santomà and Mariano Romaní: They were the youngest architects. Their design was based on Puig i Cadafalch's but was easier to build. They won second prize.
The winning design came from Eugenio Cendoya and Enric Catà. Salvador Soteras and Santomà i Romaní received honorable mentions. The mayor of Barcelona, Darius Rumeu i Freixa, led the jury. The winning project also involved constructor Antoni Montseny. Pere Domènech i Roura, the Exhibition's general construction manager, was also part of the team.
Building the Palace
In 1925, the winners created the building plan. A key goal was to finish the work quickly. They used repeated architectural parts to save time. Three main materials were used: concrete, artificial stone, and iron. The artificial stone was made on site. It was T-shaped to connect well with the walls.
All walls and frames were made of concrete. The visible decorations were made from artificial stone. Flat roofs used reinforced concrete and decorative panels. Inside, iron frames were filled with concrete and decorated with plaster.
For the lobby, stairs, and basement, they used the 'Catalan Vault' style. This uses flat bricks. Sixteen hollow columns support the main dome. Each is one meter wide and ten meters tall. They are made from a single piece of artificial stone. The Great Hall is 46 by 74 meters and 70 meters high.
On June 30, 1926, the first stone was laid. Important people like Mariano de Foronda and Darius Rumeu i Freixa attended.
Palace Architecture
The National Palace combines Spanish Renaissance style with classic academic design. It mixes old building methods, like symmetry, with modern ones, like using concrete.
The building has two main floors. The ground floor is a base. The main floor has double pilasters (flat columns) along its large walls. There is a hidden underground area on the northeast side. This was planned for kitchens. There were also rooms for the King and Queen and a Throne Room. The front of the building held the museum section. The back had an area for events and a small tea room.
The front of the palace has a large central part with two smaller sections on its sides. The center has a big dome, like those of St. Paul's in London or St. Peter's Basilica in the Vatican. There are two smaller domes on each side. At the four corners of the Great Hall, there are four towers. They look like those of the Cathedral of Santiago de Compostella or the Giralda in Seville.
Interior Decorations
The palace design included not just columns and moldings, but also murals and sculptures. The committee spent 1,200,000 pesetas on interior art. Louis Plenduira, who managed the Fine Arts Exhibition, was in charge. Artists had three months to create their pieces, starting in winter 1928. The art style was noucentisme, popular in Catalonia at the time. This style is seen in the main dome and the domes of the Throne Room, Great Hall, and Tea Room.
The old-style Renaissance architecture mixes with 20th-century art. Sculptors like Enric Casanoves and Josep Llimona created works. Painters like Francesc d'Ássís Galí and Josep de Togores added their art.
The Great Hall
Beyond the lobby is the Great Hall, also called the Oval Room. It is very large, designed for big events. These included the Exhibition's opening ceremony, concerts, and conferences. The hall is 2,300 square meters and can hold 1,300 people standing. King Alfonso XIII and Queen Victoria Eugenie attended the opening ceremony here.
The Great Hall has an oval-shaped ceiling with decorative panels. Large columns are a main feature. Their shafts have Renaissance-style decorations. The overall decoration is simple, with borders and plant designs. Fifty-six small shields decorate the space between the arches. They show the fifty Spanish provinces from 1929. The other six shields show musical instruments near the organ.
An organ was installed for the Exhibition, following a tradition from other world's fairs. E.F. Walcker & Cie. from Germany built it in 1929. It had 154 music registers, five keyboards, and over two thousand pipes. Professor Alfred Sittard opened it on July 6, 1929. The organ was fixed and made bigger in 1955. Two thousand five hundred new pipes were added. Now, it has six keyboards and is eleven meters tall and 34 meters wide.
The Throne Room
The Throne Room, also known as the Conference Room, is decorated with the finest materials. Its walls have different colored marbles in geometric patterns. Above the throne, there is a portrait of King Alfonso XIII. Richard Canals, a Barcelona painter, made this oil painting for the 1929 Exhibition.
The side walls have paintings about the 1888 Exhibition by Francesc Labarta. Others by Xavier Nogués show scenes from the 1929 Exhibition. Painter Josep Obiols i Palau also added four frescos. They show the cardinal virtues: Fortitude, Temperance, Justice, and Prudence. These are in the four arched spaces (tympana) of the Throne Room.
The Main Dome
For the main dome's decoration, Lluís Plandiura chose one of Catalonia's best artists. Francesc d'Assís Galí painted the central part of the dome (about 300 square meters). His task was to show 'the greatness of Spain' through symbols. He divided it into four themes: Religion, Science, Fine Arts, and Land.
- Religion: Shows Christ on the cross, with a martyr and an angel. Another scene shows a Saracen leader giving city keys to a Christian army.
- Science: A woman representing geometry and science's triumphs. She is with Miguel Servet, who studied blood circulation, and Blasco de Garay, who invented the paddle wheel. An Arab from Córdoba observes the stars.
- The Fine Arts: A woman with a rainbow and a laurel branch. Two women symbolizing Architecture hold a building model. There are also figures for Painting, Sculpture, Literature, and Music.
- The Earth: A woman holding the moon, with the sun at her feet. There are also painted fruits of the earth, showing agriculture, industry, and animals.
-
Kingdom of Navarre by Manuel Humbert
The lower part of the dome (drum) has eight panels. They show ancient civilization paintings by Josep Togores and Manuel Humbert. The curved parts below the dome were painted in grisaille (grey tones). They show four symbols for the old kingdoms of León, Castille, Navarre, and the Crown of Aragon. Below these, four sculptures are in niches. They represent Law and Force by Josep Dunyach, and Work and Religion by Enric Casanovas.
Art in Spain Exhibition
The 1929 International Exhibition had three main themes: Industry, Sport, and Art. The art section was a huge exhibition in the National Palace called el arte en España ('Art in Spain').
A special rule book was made for this section. It said the goal was to show Spain's past through art and history. It aimed to be a display of "various historical, artistic and archaeological jewels." It wanted to show the "evolution of the Spanish people and their sumptuous arts." Visitors would see "characteristic scenes of national history."
The organizers chose important artworks from Spain's history. They asked owners for their pieces and accepted new suggestions. In total, they gathered about 5,000 works. These came from museums, private owners, churches, libraries, and archives across Spain. The total value of these works was about 800 million pesetas.
The collection was arranged in time order. It went from the time of Roman Spain up to the period of Isabella II. Later, a pre-historic section was added in the palace basement.
Special dioramas (3D scenes) were made for the exhibition. These showed important moments in Spanish history. The same artists who decorated the Palace made them. There were fifteen final themes, out of twenty-seven planned:
- Recceswinth
- Al-Mansur
- The Exile of El Cid
- Romanesque Painting
- James I Cries at the Bodies of the Montcada Brothers
- Alfonso X the Wise
- Peter the Cruel
- The Entrance of Alfonso V to Naples
- The Arrival of Columbus to Barcelona
- Friar Luis de León
- Charles V at Yuste
- Philip II and the Duchess of Alba
- Quevedo on the Steps of San Felipe
- Charles III
- Opening of the first Barcelona-Mataró railway
Palace Restoration and Updates
Architects Eugenio Cendoya, Enric Catà, and Pere Domènech i Roura built the Palau Nacional as a temporary building. Because it was built quickly with simple materials, it needed repairs by 1934. This was when it became the National Art Museum of Catalonia. The ground floor rooms had the biggest changes.
Architect Ramon Reventós led this renovation. They removed extra decorations inside. Walls were smoothed to prepare for displaying paintings. They also fixed cracks and added an outdoor water system to stop leaks.
The Palau Nacional has been repaired and updated many times. A few years later, the first-floor rooms were damaged during the Spanish Civil War. These damages were fixed in the 1960s for a Romanesque art exhibition. Joan Ainaud de Lasarte, head of Barcelona's Art Museums, directed this project.
From the 1960s to the 1980s, Italian architect Gae Aulenti worked on fixing problems. Many artworks had been collected. So, it was important to use the large rooms and high ceilings for exhibitions. In 1990, Enric Steegman started a new renovation. It took longer than planned due to technical issues. So, the work was done in stages, and museum parts opened gradually. For the 1992 Olympic Games in Barcelona, only part of the museum was ready. The Great Hall hosted the Games' opening ceremony.
In 2000, the final phase of renovation began with architect Josep Benedito. In 2003, a new space for temporary exhibitions opened. Finally, in 2004, the museum work finished. The building now covers 51,600 square meters, adding 15,300 square meters to its original size. The fountain in front of the Palau Nacional was also restored. King Juan Carlos I and Queen Sofia attended the official opening on December 16, 2004.
In 2009, more work started on the Palau. Architects Enric Steegman and Joan Ardèvol led this. Their goal was to restore the building's outer parts and the surrounding gardens. The museum administrator explained that this was a "definitive structural intervention." It involved replacing damaged parts and securing the building's edges with hidden titanium bars.
See also
 In Spanish: Palacio Nacional (Barcelona) para niños
In Spanish: Palacio Nacional (Barcelona) para niños
 | John T. Biggers |
 | Thomas Blackshear |
 | Mark Bradford |
 | Beverly Buchanan |


