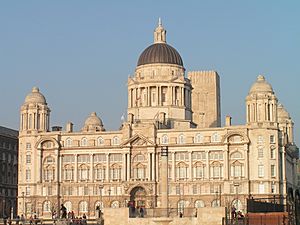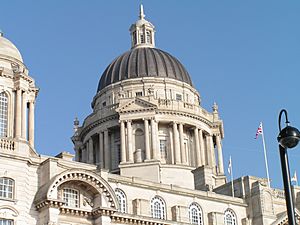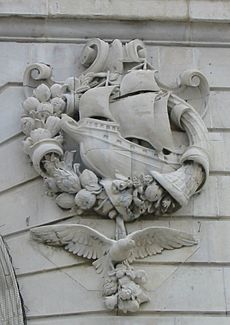Port of Liverpool Building facts for kids
Quick facts for kids Port of Liverpool Building |
|
|---|---|
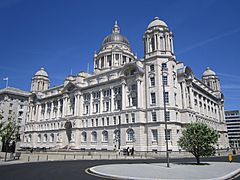 |
|
| Former names | Mersey Docks and Harbour Board Building |
| General information | |
| Type | Office Building |
| Architectural style | Edwardian Baroque |
| Location | |
| Coordinates | 53°24′15″N 2°59′42″W / 53.4043°N 2.9949°W |
| Current tenants | Multiple tenants including Rathbone Brothers, DHL and Hapag Lloyd |
| Construction started | 1903 |
| Completed | 1907 |
| Cost | £250,000 |
| Owner | Downing |
| Height | 220 feet (67 m) |
| Technical details | |
| Structural system | Reinforced concrete with Portland Stone cladding |
| Design and construction | |
| Architect | Sir Arnold Thornely, F.B. Hobbs, Briggs and Wolstenholme |
| Main contractor | William Brown & Son |
The Port of Liverpool Building is a very important and beautiful building in Liverpool, England. It used to be called the Mersey Docks and Harbour Board Offices. It stands proudly at the Pier Head waterfront.
This building is one of Liverpool's Three Graces, which are three famous buildings that line the city's riverfront. The other two are the Royal Liver Building and the Cunard Building. The Port of Liverpool Building is also part of Liverpool's special UNESCO World Heritage Site, known as the Liverpool Maritime Mercantile City. This means it's a place of great historical value to the world.
Sir Arnold Thornely and F.B. Hobbs designed the building, working with Briggs and Wolstenholme. It was built between 1904 and 1907. Its strong frame is made of reinforced concrete, covered with Portland Stone. For 87 years, from 1907 to 1994, it was the main office for the Mersey Docks and Harbour Board.
In 2001, a company called Downing bought the building. Between 2006 and 2009, it had a huge £10 million makeover. This restoration brought back many of the building's original beautiful features. The Port of Liverpool Building is designed in the Edwardian Baroque style. It is famous for its large dome, which is the main part you notice. It's about 220 feet (67 m) tall, making it one of the tallest buildings in Liverpool.
Contents
History of the Port of Liverpool Building
In 1898, the Mersey Docks and Harbour Board (MDHB) decided to close and fill in George's Dock. This dock was where the Pier Head is now. In 1900, the land was sold to the Liverpool Corporation. However, the MDHB kept the southern part of the land. They wanted to build a new main office there. Before this, their offices were in different places around the city.
In 1900, the MDHB created a committee to plan their new building. They held a competition for local architects to submit their designs. A famous architect, Alfred Waterhouse, helped judge the competition. Prizes were given for the best designs. Seven designs were sent in. The winning design came from Sir Arnold Thornely and F.B. Hobbs, who worked with Briggs and Wolstenholme.
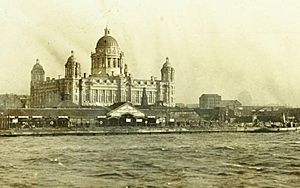
The original design was changed a bit because of new land boundaries. The biggest change was adding the central dome. This dome was only added at the very last moment.
In 1903, the MDHB asked builders to bid for the construction job. Over 30 builders were asked. William Brown & Son from Manchester won the contract. Work started in 1904. For the first nine months, workers focused on digging the building's foundations. These foundations went very deep, about 30–40 feet (9.1–12.2 m) below the ground.
The building's frame was made from reinforced concrete. This was then covered with Portland Stone. This design made the building much more resistant to fire than older buildings. It was finished in 1907. The building cost about £250,000 to build. But with furniture and other costs, the total was closer to £350,000. MDHB staff officially moved in on July 15, 1907.
The Building During World War II
During the Second World War, Liverpool was a very important port. This made it a target for German planes, called the Luftwaffe. In May 1941, during the Liverpool Blitz, a large bomb exploded in the basement. This happened on the eastern side of the building.
The explosion caused a lot of damage. The eastern part of the building was badly damaged by fire. But the building's strong structure meant that much of it could still be used after temporary repairs. After the war, the building was fully repaired. The cost to fix it was even more than it cost to build originally!
New Owners and Restoration
The building was the main office for the MDHB for about 87 years. In 1994, the company moved to new offices closer to the docks. However, they still owned the building until 2001. That's when Downing, a property developer from Liverpool, bought it.
In 2005, plans to restore the building were approved. This project involved big changes inside and outside. The goal was to fully restore the building, which is a special Grade II* listed building. The plans also included opening parts of the building to the public. There would be a new viewing floor inside the dome. A public area with restaurants, cafes, and shops would be built outside.
A sixth floor, which had been taken apart after World War II, was also restored. This floor was turned into luxury apartments. The first part of the renovation finished in early 2008. This included restoring the Portland stone on the side facing the river. The entire £10 million restoration project was completed in early 2009. All the scaffolding was removed, and 20,000 sq ft (2,000 m2) of new office space was ready.
Architectural Design of the Port of Liverpool Building
The Port of Liverpool Building is the oldest of the three famous buildings at Pier Head. Its design shows how important Liverpool was to the British Empire. The building you see today is actually a changed version of the first design.
Originally, the main entrance was planned for the south-west corner. But changes to the land meant the design had to be updated. This gave the building its balanced look it has now. Also, the large dome was not in the first design. The architects added the dome to make the building look more impressive. They were inspired by a design for Liverpool Cathedral that was never used. Some people on the board didn't like this idea, thinking it wasn't their job to "beautify the town." But the dome was added anyway and became the building's most noticeable feature.
The Port of Liverpool Building is designed in the Edwardian Baroque style. Its structure is similar to old Renaissance palaces. The building is about 264 by 216 feet (80 by 66 m) in size. It stands 220 feet (67 m) tall, making it the fourteenth tallest building in the city. The main part of the building has five floors and is 80 ft tall up to the cornice.
The main entrance is in the middle of the side facing the river. It has two three-meter-high stone statues of women. These statues, made by Charles John Allen, represent "Commerce" (business) and "Industry" (making things). Each corner of the building is angled and has a tall, six-sided turret. These turrets are topped with stone cupolas. Because of its large central dome, the building is often compared to other famous buildings around the world. These include Belfast City Hall, the United States Capitol, St. Peter's Basilica, and St Paul's Cathedral.
Building Materials and Interior
The Port of Liverpool Building was built using a reinforced concrete frame. This made the building very strong and much more fire resistant than older buildings. Because it was built on the site of the old George's Dock, it needed very deep foundations. About 35,000 tons of cement were used! Since the building is close to the River Mersey, a lot of work was done to make sure the basement stayed dry. They used a lot of asphalt to cover the floors and walls of the basement to keep water out.
Inside, the building has a tall, eight-sided hall under the central dome. This hall has round, arched openings from the first floor up, creating large gallery spaces. The floor of the hall has a beautiful mosaic showing the points of a compass. The offices are located off long central hallways. These hallways are decorated with white Calcutta Marble.
A large part of the building's cost (about 25%) was spent on decorations and fittings. The inside is richly decorated with expensive materials. This includes mahogany wood from Spain and oak from Danzig. There is also bronze for floor fittings and white marble for the floors and walls.
One special feature inside is the grey granite grand staircase. It has stained glass windows that show images of Poseidon (the Greek god of the sea), anchors, ship bells, and shells. These windows also honor countries of the British Empire, like Singapore, South Africa, Canada, and Australia. The grand look of the building's inside has made it a popular place for filming movies and TV shows, like The Adventures of Sherlock Holmes.
Throughout the building, you can find many references to the sea and Liverpool's history as a port. The main entrance gates have a globe supported by dolphins. The cast iron gates also show mermaids, shells, and anchors. They have shields with the initials "M.D. & H.B." (for Mersey Docks and Harbour Board). The outside lights are designed to look like the Roman god Neptune is holding them. Even the lifts have sea-themed decorations, like gilded (gold-colored) emblems of globes, seahorses, and anchors. In the central hall, a decorative band between the ground and first floor has words from psalm 107: "They that go down to the sea in ships that do business in great waters these see the works of the Lord and his wonders in the deep. Anno Domini MCMVII".
Images for kids
See also
 In Spanish: Port of Liverpool Building para niños
In Spanish: Port of Liverpool Building para niños
 | John T. Biggers |
 | Thomas Blackshear |
 | Mark Bradford |
 | Beverly Buchanan |


