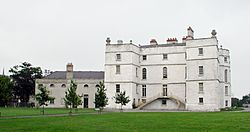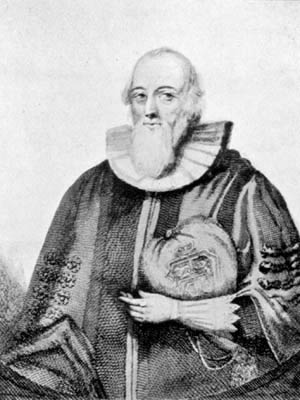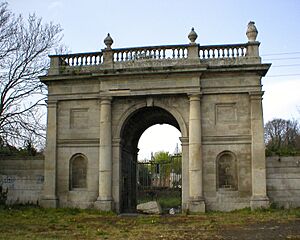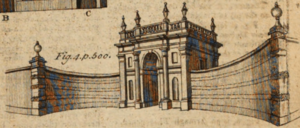Rathfarnham Castle facts for kids
Quick facts for kids Rathfarnham Castle |
|
|---|---|
| Caisleán Rath Fearnáin | |
| Near Dublin in Ireland | |
 |
|
| Lua error in Module:Location_map at line 420: attempt to index field 'wikibase' (a nil value). | |
| Site information | |
| Owner | Ireland (managed by the Office of Public Works) |
| Open to the public |
Yes |
| Site history | |
| Built | c. 1583 |
| Built by | Adam Loftus |
| Materials | Sandstone |
| Official name | Rathfarnham Castle |
| Reference no. | 628 |
Rathfarnham Castle (Irish: Caisleán Rath Fearnáin) is a historic building from the 1500s. It's located in Rathfarnham, South Dublin, Ireland. This castle was first built like a strong, protected house with battlements (the parts that look like teeth on top of old castles). Later, in the 1700s, it was changed a lot to look more like a fancy home. Today, the Irish government takes care of it, and it has been fixed up so people can visit.
History of Rathfarnham Castle
Building the First Castle
Long ago, there was an older Irish castle on this spot. The Harold family lived there, renting it from the le Bret family. The castle you see today replaced that older one. It was built on land taken from the Eustace family. This happened because they were involved in a big fight called the Second Desmond Rebellion.
The Geraldines, another powerful family, used to protect an area called the Pale. This area was a safe zone around Dublin. They defended it from Irish clans living in the nearby Wicklow Mountains. When Adam Loftus bought the land, Rathfarnham was described as a "waste village."
It is believed that the current castle was built around 1583 for Archbishop Loftus. The castle was not very old when it faced an attack in 1600. This happened during the Nine Years' War, when clans from Wicklow tried to take it.
Rathfarnham Castle During the English Civil War
Archbishop Loftus left the castle to his son, Dudley. Then, in 1616, it went to Dudley's son, Adam. While Adam owned it, the castle was attacked during the Irish Rebellion of 1641. Even though the land around it was taken over, the castle managed to hold strong against the Confederate army.
Adam Loftus did not agree with a peace treaty meant to stop the fighting. This fighting was between the Irish Confederates and the English Royalists. Because of his views, he was put in prison in Dublin Castle.
During the Irish Confederate Wars (1641–1653), the castle was taken by different groups several times. From 1641 to 1647, English Royalist soldiers lived there. In 1647, the Royalist commander in Ireland, Ormonde, gave Dublin to the English Parliament. So, Parliament's soldiers were stationed at the castle.
In 1649, just before the Battle of Rathmines, Royalist soldiers stormed the castle. They took it without a fight as part of the Siege of Dublin. However, the Roundheads (Parliament's army) took it back after winning the Battle of Rathmines. It is also said that Oliver Cromwell held a meeting there. This was during his campaign in Ireland before he went south to attack Wexford. Adam Loftus got his castle back under Cromwell's rule. He sided with the Parliamentarians and was killed at the Siege of Limerick in 1651.
After the English Civil War, the Loftus family still owned the castle. In 1659, Dr. Dudley Loftus, who was Archbishop Loftus's great-grandson, took over. Dudley held many important jobs during his life. He was a judge and a representative in Parliament for several areas. His body is buried at St. Patrick's Cathedral.
Changes in the 1700s
The castle then passed to Philip Wharton through marriage. Philip lost a lot of money in a financial event called the South Sea Bubble. In 1723, the castle was sold for £62,000 to William Conolly, who was a speaker in the Irish Parliament.
In 1742, the castle's lease was sold to Dr. Hoadly, who was the Archbishop of Armagh. When he died four years later, it went to his son-in-law, Bellingham Boyle. In 1767, Boyle sold his share to Nicholas Hume-Loftus. Nicholas was a descendant of Adam Loftus, the castle's first builder.
Nicholas died within a few years. The estate then went to his uncle, Henry Loftus. Henry was made Earl of Ely in 1771. Earl Henry Loftus was responsible for changing the castle a lot. He turned the old fortified house into a grand Georgian mansion. He hired famous architects like Sir William Chambers and James 'Athenian' Stuart for this work.
The old windows were made bigger, and the battlements were removed. They were replaced with decorative urns. A curved extension was added to the east side. A new entrance porch with steps was built on the north side. The inside of the castle was decorated in the popular style of the time. Famous artists, including Angelica Kauffman, worked on the decorations. Writers who visited the house back then wrote amazing descriptions of how splendid it was.
Henry died in 1783. His nephew, Charles Tottenham, took over. Charles later became the Marquess of Ely.
The 1800s and 1900s
In 1812, the Loftus family rented out the estate to the Ropers. They moved their valuable belongings to Loftus Hall in County Wexford. The castle and its lands were then used for dairy farming. Because of this, the castle started to fall apart.
A description from 1838 said that the beautiful grounds were "all eloquently waste." The hills were covered in tall grass, and the stream was muddy. The castle itself was "mouldering architecture." It mentioned that the castle had been a public dairy for years.
In 1852, the Lord Chancellor, Francis Blackburne, bought the estate. His family lived there for three generations.
Dividing the Estate
In 1912, property developers Bailey & Gibson bought the castle. They divided the large estate into different parts. The eastern part became the Castle Golf Club. The castle itself and the southwestern part were bought by the Jesuit Order in 1913. The northwestern part was used to build houses.
An auction of the castle's contents happened on April 2, 1913. The Jesuits bought some of the items.
One of the Jesuits, Father O'Leary S.J., built a seismograph. This machine could detect earth tremors and earthquakes from anywhere in the world. For a while, Rathfarnham Castle became a place where national news got information about earthquakes. Jesuits would spend part of their religious training, called the Tertianship, at Rathfarnham.
In 1986, the Jesuits sold Rathfarnham Castle. Before they left, they took the beautiful stained glass windows from the chapel. These windows were designed by Harry Clarke. Some were given to Tullamore Catholic Church, which had been damaged by fire in 1983. Other windows were given to Our Lady's Hospice in Harold's Cross and Temple Street Children's Hospital in Dublin.
Saving the Castle
The castle was sold to Delaware Properties in 1985. Many people worried that it would be torn down. But there was a lot of public pressure to save the building. In 1987, the Irish government bought it. They declared it a National Monument.
The Office of Public Works did a lot of work to fix up the castle. They kept it open to the public during the summer months (May 5 to October 12). This allowed visitors to see the restoration work. They could also see parts of the castle's older history that were discovered during the process.
Castle Structures and Features
The Castle Building
The castle building is square and four stories tall. It has a tower sticking out at each corner. The walls of these towers are about 5 feet (1.5 meters) thick. On the ground floor, there are two arched rooms. These are separated by a wall that is nearly 10 feet (3 meters) thick and goes all the way up the castle.
On the same level as the entrance hall are the fancy reception rooms from the 1700s. Above this floor was the ballroom, which was later turned into a chapel.
Ely's Arch: A Grand Entrance
To celebrate getting the castle back and Henry becoming Earl of Ely in 1771, the Loftus family built another entrance. It was designed like a Roman Triumphal Arch.
This grand entrance gate is now usually called Ely's Arch. It was built around 1769-1779. A map of Dublin from 1779 calls it 'the new gate'. We don't know for sure who designed it, but it looks a bit like the Porta Portese in Rome. It is made of Irish granite with a special stone called coade stone for the keystone.
The Lost Palladian Temple
Not far from the Golf Club's clubhouse, there used to be a small Palladian temple. It had columns all around it and was made of granite and brick. This was another feature from Lord Ely's time at Rathfarnham. It was likely built in the late 1700s. The temple was in bad shape, but it could have been fixed. However, the golf club decided to tear it down in 1979.
Cromwell's Court: A Historic Barn
To the north of the castle was a long, arched room. It was once known as Cromwell's Court or Fort. This was probably a barn or storage building that was part of the castle farm. It had narrow openings in its 5-foot (1.5-meter) thick walls. In 1922, it was made part of a new retreat house. It formed the ground floor of this new building. Its original look was hidden from the outside by a layer of cement plaster.
Images for kids
See also
 In Spanish: Castillo de Rathfarnham para niños
In Spanish: Castillo de Rathfarnham para niños
 | Jewel Prestage |
 | Ella Baker |
 | Fannie Lou Hamer |





