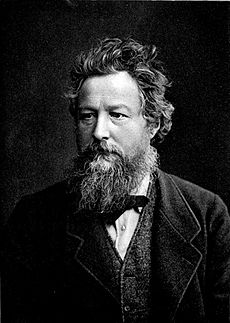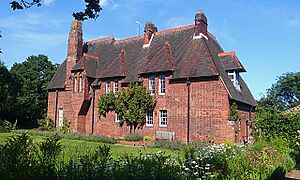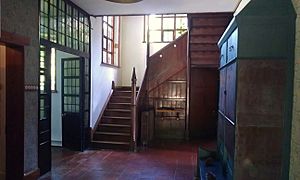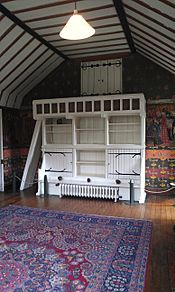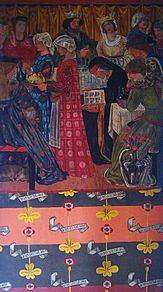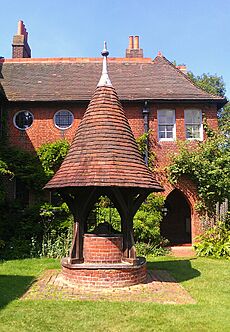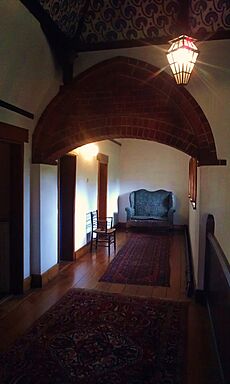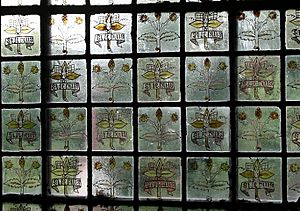Red House, Bexleyheath facts for kids
Quick facts for kids Red House |
|
|---|---|
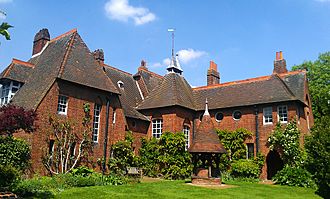
View of Red House from the garden
|
|
| General information | |
| Architectural style | Arts and Crafts |
| Location | Red House Lane, Bexleyheath, London, England |
| Coordinates | 51°27′20″N 0°7′49″E / 51.45556°N 0.13028°E |
| Completed | 1859 |
| Client | William Morris |
| Owner | National Trust |
| Design and construction | |
| Architect |
|
| Other designers | Edward Burne-Jones |
Red House is a special building in Bexleyheath, south-east London, England. It is a famous example of the Arts and Crafts movement. The architect Philip Webb and the designer William Morris worked together to design it in 1859. It was built to be a family home for Morris and was finished in 1860.
After studying at the University of Oxford, William Morris wanted to build a country house. He wanted it to be close enough to London for easy travel. He bought land in a village called Upton, which was then in Kent. Morris asked his friend Philip Webb to help design and build the house. He used money he inherited from his family to pay for it. Morris loved the Middle Ages, and the house's design shows this with its Neo-Gothic style. Red House was built with a focus on craftsmanship and skilled work. It is one of the first examples of the Arts and Crafts movement.
Many of Morris's friends visited Red House. These included the Pre-Raphaelite painters Edward Burne-Jones and Dante Gabriel Rossetti. They helped him decorate the house, and some of Burne-Jones's wall paintings are still there. While living at Red House, Morris helped start his design company, Morris, Marshall, Faulkner & Co.. He also began creating his first wallpaper designs. His two daughters, Jenny and May, were born here. Morris had planned to live in Red House forever, but it became too expensive to keep up. After five years, he moved his family to London and sold the house.
Red House was a private home for many years, from 1866 until 2002. During this time, some changes were made inside. In 1950, it was named a Grade I listed building by Historic England. From 1952 to 1999, an architect named Edward Hollamby lived there. He worked hard to protect the house and started a charity called Friends of Red House in 1998. In 2003, the National Trust bought the property. They have been working to preserve it and keep it open for visitors to enjoy.
Contents
William Morris and His Vision
William Morris was born in Walthamstow, Essex, on March 24, 1834. He grew up in a wealthy family. Even though his father passed away in 1847, his family remained rich from shares in copper mines. In 1853, Morris started studying at Exeter College, Oxford. He focused on Classics, but he also became very interested in medieval history and buildings. Oxford's old medieval buildings inspired him. This interest was part of a larger movement in Britain that admired the Middle Ages. Morris believed the Middle Ages had strong values and a sense of community. He thought these were better than the industrial world he lived in.
Morris was greatly influenced by the art critic John Ruskin. Ruskin believed in rejecting factory-made decorations and returning to handmade crafts. He thought skilled workers should be seen as artists. Morris agreed that art should be affordable and handmade, with no art form being more important than another.
At Oxford, Morris became best friends with Edward Burne-Jones. They both loved the stories of King Arthur. After finishing his studies in 1856, Morris began working for a Gothic revival architect named George Edmund Street. There, he met Philip Webb, who became a close friend. Morris soon moved to London and shared a flat with Burne-Jones. He loved London but disliked its pollution and how it was growing into the countryside. Morris preferred country life.
He became interested in the Pre-Raphaelites, a group of artists. He met Dante Gabriel Rossetti, a leading Pre-Raphaelite painter. Morris, Burne-Jones, and Rossetti became close friends. Through Rossetti, Morris met other artists and writers. Morris and Burne-Jones later moved into a flat together. Morris designed and ordered medieval-style furniture for their flat. He even painted scenes from Arthurian legends on some pieces.
In October 1857, Morris met Jane Burden at a theatre. She came from a working-class family. He asked her to pose for him, and they soon started a relationship. They got engaged in spring 1858 and married on April 26, 1859, in Oxford. After their wedding, Morris decided to build a house for himself and his new wife. He asked Webb, who was now working as an independent architect, to help him design it.
Designing and Building Red House: 1859–1860
Morris imagined Red House as both a family home and a place for his artistic work. He wanted it in a rural area not too far from London. He chose Kent because he loved its mix of open spaces, hills, and rivers. He found a plot of land in the village of Upton. It was ten miles from London by road and three miles from the nearest train station. Morris bought an orchard and a meadow, wanting his new home to be surrounded by fruit trees. He likely enjoyed that Upton was near the old pilgrim route to Canterbury Cathedral. He could also visit the ruins of the medieval Lesnes Abbey nearby.
While Red House was being built, Morris and his wife rented a place in London. As the house neared completion, they moved closer to the site. This allowed Morris to check on the builders. Webb and Morris worked together on the design. The National Trust calls it "a complex mix of Morris's romantic ideas and Webb's practical sense." It was Webb's first project as an independent architect. It was also the only house Morris ever built. A contractor built the house, and it took one year to finish. It cost Morris about £4,000.
Red House has a unique L-shape design with two stories and a high, red-tiled roof. The ground floor had a large hall, dining room, library, morning room, and kitchen. Upstairs were the main living rooms, drawing room, studio, and bedrooms. The servants' rooms were larger than in most homes then. This showed Morris and Webb's early ideas about fair working conditions. Windows were placed where they best suited the rooms, not for outside looks. So, there are many different window types. The house had no extra decorations. Its decorative parts, like arches over windows, were also part of its structure. Morris's friend Rossetti called it "a real wonder of the age."
The design of Red House was inspired by British styles from the 1200s. Morris said the building was "very mediaeval in spirit." Historians say it tried to use medieval building methods for the 1800s. It was different from typical Victorian homes.
Once the house was built, Morris started decorating the inside. He chose to design and create almost everything himself. Only a few items, like Persian carpets and blue china, were bought ready-made. Morris brought his painted bench from his old flat to the drawing room. Webb designed many other furniture pieces, including the oak dining table, chairs, and copper candlesticks. The walls and ceilings were painted with simple designs. Stained glass windows, designed by Burne-Jones and Webb, were also installed. Morris called the passage connecting the main hall to the back entrance "The Pilgrim's Rest." This was a nod to medieval pilgrims.
The garden was also special. Morris wanted the house and garden to fit together. The garden was divided into four small square areas by trellises with roses. Flower beds had lavender, rosemary, lilies, and sunflowers. White jasmine, roses, and honeysuckle grew up the house walls.
Life at Red House: 1860–1865
Morris and his wife moved into Red House in late summer 1860. He thought he would live there for the rest of his life, but he only stayed for five years. Morris's friends visited often. Burne-Jones and his wife, Georgiana, spent many Sundays there. Other regular visitors included Rossetti, Webb, and Ford Madox Brown. The friends enjoyed playing games like hide-and-seek. In the evenings, they would sing songs around the piano.
Morris and Janey's two daughters were born at Red House. Jane Alice, known as "Jenny," was born in January 1861. Mary "May" Morris was born in March 1862. Morris was a loving father, and his daughters later remembered happy childhoods. Morris also hired several servants to help with the house.
Morris continued to add to the house's interior and garden over the years. His friends often helped him. There was no wallpaper in the house. Instead, the walls were painted or covered with tapestries. Burne-Jones planned a mural for the staircase walls, showing scenes from the Trojan War. Morris also started a painting in the hallway based on a story from Thomas Malory. This painting showed his friends as characters from the story. In the dining room, Morris planned to decorate the walls with embroidered heroines from Geoffrey Chaucer's The Legend of Good Women. Jane and her sister made some of these.
In the drawing room, Morris wanted a mural with scenes from the medieval story of Sir Degrevant. Burne-Jones painted three of these, which are still there today. They show Morris as a king and Jane as a queen. Above the fireplace, Morris wrote a Latin saying: "Ars longa vita brevis." This means "Life is short, but art endures." The old bench from Red Lion Square was placed here. Above it, a special gallery was built for Christmas concerts. The ceilings were painted with simple, bold patterns. Burne-Jones wrote in 1862 that Morris was "slowly making Red House the beautifullest place on Earth."
While living at Red House, in April 1861, Morris helped start a decorative arts company. It was called Morris, Marshall, Faulkner & Co.. Six other partners joined him, including Burne-Jones, Rossetti, and Webb. They called themselves "the Firm." They wanted to bring back Ruskin's ideas about art production. They aimed to make decoration a fine art and create affordable, non-elitist items. They hired boys from a home for needy boys and trained them as apprentices. The Firm wanted to return to medieval craftsmanship methods.
The Firm made furniture, metalwork, stained glass windows, and murals. Their stained glass windows were very popular. Many churches were being built or updated in the Neo-Gothic style, and they ordered windows from the Firm. Even though Morris wanted art for everyone, the Firm became popular with wealthy people. They gained attention and awards at the 1862 International Exhibition. However, other design companies, especially those in the Neo-Classical style, opposed them.
The Firm did not make a lot of money in its early years. This put some financial pressure on the Morris family. Morris thought about moving the Firm's workshops to Upton. He even planned to build a second part of Red House for the Burne-Jones family. Burne-Jones agreed, but their plans changed when his wife became ill. The idea was then dropped. Burne-Jones may also have wanted to stay in London for his art career. Morris was very sad about this.
Leaving Red House: 1865
With the plan to expand the Firm at Upton gone, Morris started to see problems with Red House. The house faced north, making it cold in winter. This made Morris's health issues worse. Its isolated location made it hard for doctors to visit. The three-mile carriage ride to the train station was also difficult. The daily commute to London took three to four hours.
Morris decided to move out of Red House and sell it. He moved his family to Queen Square in London in autumn 1865. Some furniture that was too hard to move was left behind at Red House. Some of these pieces are still there today. Morris never visited Red House again. He said seeing it would be too emotional for him. However, many believe the five years Morris lived at Red House were some of the happiest and most productive of his life.
Red House After William Morris
Morris could not find a buyer for Red House right away. So, he rented it for £95 a year to James Arnold Heathcote, a retired naval commander. Heathcote moved in during spring 1866. He bought some of Morris's furniture that was in the house. Two of Morris's chairs stayed with the Heathcote family until 1997. After Heathcote passed away at the house, a wealthy stockbroker named Edmund Charlesworth bought it in 1879. He lived there until 1889. The Charlesworth family decorated the house's studio with Morris's "Daisy" wallpaper, which is still there.
In 1889, Charlesworth sold Red House for £2,900 to Charles Holme. Holme owned it until 1903. He was a successful businessman who admired Morris. In 1893, he started an arts magazine called The Studio at Red House. This magazine was important for the Arts and Crafts movement. The earliest photos of Red House are from when Holme lived there. He also started a tradition of visitors scratching their signatures into the windowpanes in the entrance hall. He collected over a hundred signatures from family, friends, and visitors. This tradition was continued by some later owners.
In 1903, Henry Muff bought the house. He was a draper who lived there with his wife Maude and son Edward. Edward later became a famous architect. The Muffs were involved in social causes. Maude was elected to the local council in 1907, being one of the first women in England to do so. They changed the house's colors to lighter shades, which was popular at the time. Henry died at the house in 1910, but Maude stayed for another ten years. In 1920, she rented the house to Arthur Sherwell, a former Member of Parliament. He later bought the house from Maude Muff.
In 1924, Sherwell sold Red House to Walter Scott Godfrey. He was a wine merchant and author. He lived there for the shortest time but made one of the biggest changes. He removed a wall downstairs to create a study and library. He also added a round window between this library and the Pilgrims' Rest. He found the house too lonely and expensive to keep up. In 1927, an Australian doctor named Alfred Horsfall bought the house. He lost much of his money in the stock market crash of the early 1930s. He tried to sell the house in 1932 but was not successful.
Saving Red House: 1934–2002
Horsfall tried to sell the house again in 1934. Many people worried it would be torn down for new buildings. A group formed to save the house and give it to the National Trust. They started a campaign to buy the property. Horsfall agreed to sell it to them for £3,100. Famous writers like Rudyard Kipling and H. G. Wells supported the effort. They believed the house was important because of its connection to William Morris. However, by December 1934, the group had only raised £550. The National Trust could not pay the rest. The donations were returned. May Morris, William's daughter, said, "That beautiful house is fated to have bad luck, it seems!"
A local estate agent, Thomas Curtis Hills, bought the house in 1935. He and his wife moved in. In 1941, during the Second World War, the government used the ground floor as an office. They helped people who lost their homes in the the Blitz. A visitor, the Prime Minister of New Zealand, said Morris would be happy his house was helping people. An air raid shelter was built in the garden for the staff. After the war, the house was in poor condition. The Hills wanted to sell it. In 1950, they tried to sell it to the National Trust and then the Labour Party. They then offered it for £5,000 to anyone who would preserve it. That same year, it was named a Grade I listed building. The well in the garden, also designed by Webb, received the same listing.
The Hills moved out in 1951, and the house was empty for over a year. In 1952, two architects, Richard "Dick" Toms and Edward "Ted" Hollamby, bought it for £3,500.
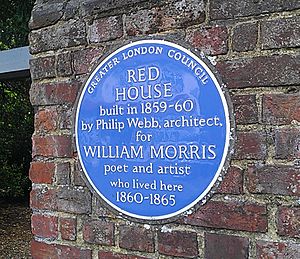
Both Toms and Hollamby worked for the London County Council. They were very interested in Morris and his ideas. They decided to share the house. They could only afford it with a loan from Toms's father-in-law. He agreed if the house was owned in Toms's name, so Hollamby became Toms's tenant. Both architects had wives and children. The two families moved in in 1952, sharing the rooms. The old kitchen became a shared dining room. In 1954, another architect joined them, and they began renovating the property. In 1957, the Toms family moved out. They were replaced by Jean and David Macdonald. Jean was an architect, and David was an accountant. They agreed to own half the property each. However, in 1964, the Macdonalds left, and the Hollambys became the sole owners.
In 1953, the new William Morris Society held its first meeting at Red House. They also had a garden party there in 1960 to celebrate the house's 100th birthday. After retiring in 1985, Ted Hollamby started opening the house to visitors. He offered guided tours once a month. As more people visited, especially in 1996, the 100th year since Morris's death, Hollamby looked for a way to ensure public access in the future. In 1998, he helped create the Friends of Red House. This group helped maintain the house and gardens and gave tours. Hollamby passed away in 1999. His wife moved out in 2002.
The National Trust Takes Over
After Doris Hollamby put the house up for sale, someone bought it anonymously and gave it to the National Trust. The Trust completed the purchase in 2003. The Friends of Red House continued to organize tours. The William Morris Society and Bexley Council also helped the Trust buy the building. Since then, the National Trust has worked to restore the house to its original condition. The house is open to the public for guided tours, which must be booked in advance.
In November 2004, the National Trust held a meeting about Red House. Experts shared their research on the house.
In 2013, a previously unknown painting was found in Morris's bedroom. It showed five figures from the Book of Genesis. Experts believed it was painted by Morris, Burne-Jones, Rossetti, and others. The property manager called the painting "of international significance."
See also
 In Spanish: Red House para niños
In Spanish: Red House para niños
 | John T. Biggers |
 | Thomas Blackshear |
 | Mark Bradford |
 | Beverly Buchanan |


