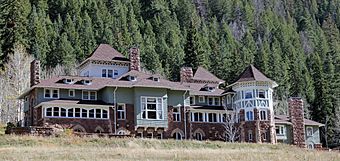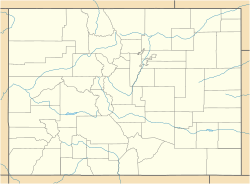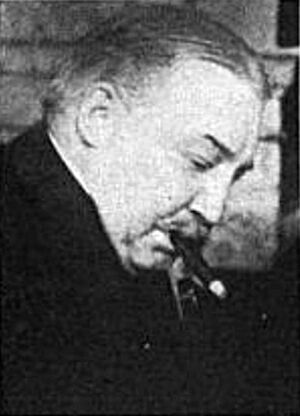Redstone Castle facts for kids
Quick facts for kids |
|
|
Osgood Castle
|
|
|
U.S. Historic district
Contributing property |
|

West (front) elevation, 2011
|
|
| Location | Redstone, CO |
|---|---|
| Nearest city | Aspen |
| Area | 150 acres (61 ha) |
| Built | 1903 |
| Architect | Theodore Boal |
| Architectural style | Stick style |
| Part of | Redstone Historic District (ID89000934) |
| NRHP reference No. | 71000216 |
| Added to NRHP | June 28, 1971 |
Redstone Castle, also known as Cleveholm or Osgood Castle, is a grand mansion in Redstone, USA. It is a large wooden building built in the early 1900s. This castle was the home of John C. Osgood, who started the Colorado Fuel and Iron Company.
The castle was designed in a simpler version of the Stick style of architecture. In 1971, it was added to the National Register of Historic Places. This made it the first property in Pitkin County to get this special listing. It is also part of the larger Redstone Historic District.
Osgood built the castle at the end of a special company town he planned, called Redstone. He wanted Redstone to be much better than other mining towns. Miners and cokers (people who made coke fuel) lived in nice cottages. These homes even had electricity and running water, which were luxuries back then!
At his mansion, Osgood hosted many important guests. These included Theodore Roosevelt, John D. Rockefeller, and even King Leopold of Belgium. They often joined him for hunting trips. Inside the castle, you can see beautiful European antique furniture. There are also amazing pieces by famous artists like Gustav Stickley and Louis Comfort Tiffany.
The castle's good times ended after about ten years. Osgood lost control of his company and spent less time there. His wife tried to turn the house into a resort, but the Great Depression made it too hard. However, later owners did manage to run it as a hotel until the 1990s.
After some challenges with previous owners, the castle was sold in 2016. New owners, Steve and April Carver, renovated it. In 2018, they opened it as a ten-room hotel. You can also take public tours of the castle today. The castle was even used as a filming location for the 2006 movie The Prestige.
Contents
Exploring Redstone Castle
The castle and its remaining buildings are on a large property of 150 acres (61 ha). It is about one mile (1.6 km) south of Redstone. The castle sits on high ground overlooking the Crystal River. It is also near State Highway 133 to the west. The elevation here is almost 7,400 feet (2,300 m) above sea level.
What Does the Outside Look Like?
The main house is at the east end of a clear area that slopes up from the river. You can see its west side from Highway 133. A walled terrace is on the southeast side. There is also a cobbled courtyard on the east. A path for carriages leads to the main entrance arch.
The castle is a three-story building with an unusual shape. Its base is made of rough-cut sandstone from the local area. This stone also covers most of the first floor. Lighter stone is used for decoration around some windows and corners.
Above the stone, the house is covered in wood shingles or stucco. Most windows are simple, with two panes of glass. Some windows in the stone sections have special stone trim.
You can see oriel windows on the south and west sides. These windows stick out from the wall. There are also decorative wooden carvings. The different parts of the roof are either peaked or hipped. They are covered in shingles. Four tall stone chimneys stick out from the roof. At the southwest corner, there is a three-story, eight-sided tower. It has a cone-shaped roof and stone supports. Two more peaked-roof towers are on the back (east) side.
What Does the Inside Look Like?
Inside, the house has 24,000 square feet (2,200 m2) of space. It has 42 rooms! The first floor has a large English-style Great Hall. It has 18-foot (5.5 m) ceilings and a huge sandstone fireplace. The fireplace is carved with Osgood's lion family symbol. Three large brass globes, designed by Louis Comfort Tiffany, light the room. These globes are decorated with lions, pineapples, and angels. There was even a secret "peeping window" in the ceiling. Alma Osgood could use it to see what female guests were wearing. This helped her choose her own outfit before meeting them.
Beautiful Persian carpets cover the floors in the hall and other first-floor rooms. Many pieces of furniture are antiques brought from Europe. The wooden walls are made of English oak and Honduran mahogany. They were designed by Gustav Stickley. The dining room looks like a Russian royal room. Its mahogany wood is stained a deep cherry red and covered with ruby velvet. The ceilings are finished with gold leaf.
The library has a Persian theme. Its walls and shelves are made of mahogany. The tops of the shelves are covered in green leather with gold leaf designs. The ceiling has a gold leaf border with a hand-stenciled peacock design. There is also a French-style music parlor. This room was for the ladies. It has green silk walls, a painted plaster ceiling, and a Carrara marble fireplace. The men's game room is in the basement. It still has its original billiards and card tables.
Upstairs are the bedrooms for the Osgoods and their guests. All bathrooms have large claw-foot bathtubs and sinks. Each bedroom has a fireplace made of Italian marble or colored tiles. In the south tower, there is a two-room suite. Its domed ceiling is painted with birds and flowers.
Other Buildings on the Property
Several of the original smaller buildings are still there. The northern gatehouse is on Redstone Boulevard. It looks similar to the main house. It has a stone base and shingled sides. The roof has decorative wooden edges.
Closer to the house is a stable and carriage house. It also looks like the main house, with stone, shingles, and towers. Inside, it has oak walls and a special glass case for horse harnesses. This building has been turned into a house. To the west, near the river, is a small open pagoda. It was used for concerts in the summer.
History of Redstone Castle
The castle's history can be divided into three main parts. First, Osgood's early visits and plans for the estate. Second, when his dream of the castle came true. Third, the years after his death when it became a hotel.
Osgood's Early Plans (1882–1899)
John C. Osgood was from Brooklyn, New York. He first came to Colorado in 1882 to study the state's coal. The next year, he started the Colorado Fuel Company. He wanted to mine coal himself. He was interested in the remote Crystal Valley. This land had recently been opened for settlement after a treaty with the Ute people, a Native American tribe.
Osgood found that the coal in the valley was very high quality. It was low in ash and had few impurities. This pure coal could be used as is, or made into coke. Coke is important for making steel. Osgood began buying land in the valley. He eventually owned thousands of acres. He sold most of it to his company. But he kept a good part for a hunting lodge and game preserve he planned to build.
To make his plans happen, the valley needed to be easier to reach. Over the next ten years, there were plans to build roads and railroads. Some construction started, but there wasn't enough money to finish. In 1892, Osgood's company merged with a rival. They formed Colorado Fuel and Iron (CFI), the biggest company of its kind in the West. The new company had enough money to borrow. However, after the Panic of 1893, it was hard to find banks willing to lend money for the railroad.
The Castle's Golden Years (1899–1925)
By 1899, the economy was better. Osgood and CFI were able to build the coke ovens. Then they built the company town of Redstone. Architect Theodore Boal designed small wooden cottages for the workers. These homes had running water and electricity, which were rare luxuries in mining towns.
For himself, Osgood set aside and fenced off 4,200 acres (17 km2). Access was controlled by two gates. Boal designed the mansion, which was finished in 1903. It cost $2.5 million back then. This would be a huge amount of money today!
Other buildings that are no longer there included a southern gatehouse. There was also a greenhouse built by glaziers (glass workers) from New Jersey. It grew fresh flowers all year. A stone reservoir held water for the lawns and for putting out fires.
The stable was designed for both cars and horses. It also had a kennel for Osgood's hunting dogs. The horses were kept in a very fancy way. Their stalls had paneled walls and glass cases for their harnesses.
John and Alma Osgood lived in a nearby ranch while the castle was being built. They hosted many important guests there. J.P. Morgan, Theodore Roosevelt, John D. Rockefeller, and King Leopold II of Belgium came to hunt. Elk and other game were plentiful. Guests would enjoy dinner served on fine china. After dinner, the women would go to the music room. The men would go to the game room downstairs and smoke cigars. You can still smell a faint scent of cigars in that room!
These parties became less common after 1903. Rockefeller's family gained control of CFI. Osgood started a new company, but spent less time in the Crystal Valley. In 1909, shipping coke from the Crystal Valley became too expensive. The town and coke ovens were shut down. Redstone became almost empty overnight.
Osgood closed the estate in 1913. He left it in the care of the few people who stayed in Redstone. He did not return to the Crystal Valley until 1925. He was very sick with cancer. He worked with his third wife, Lucille, to turn the property into a resort.
The Castle as a Resort (1926–Present)
John Osgood died in January 1926. Lucille continued with the resort plans. But the start of the Great Depression made it impossible. Few people had money for trips to such a remote place. To make money, she sold some of the town's buildings for scrap. Some parts of the greenhouse were even moved to Glenwood Springs. Finally, in the 1940s, she sold the house itself.
The coal mines were reopened by another company in the early 1950s. This helped the mansion's new owner, Frank Kistler. He also owned the Hotel Colorado in Glenwood Springs. He saw the castle's potential as a resort. He added a new part to the building. He also built new facilities like a swimming pool and tennis courts. The front lawn was turned into a golf course. The northern gatehouse became a ski lodge after a ski lift was built.
However, the resort plans were not very successful. The ski areas in nearby Aspen were attracting all the skiers. Kistler's death in 1960 also stopped the plans. In 1974, Kenneth E Johnson bought the mansion. He was a newspaper publisher. He restored the buildings and lived there with his family. During this time, tours of the building were open to the public. The mansion later became a Bed and Breakfast. It also hosted special events like weddings. In 1997, Johnson sold the property to a Canadian company. They soon had financial problems, and the castle was sold again.
In 2003, the castle faced more challenges. It was later sold in an online auction in 2005. This was the first time the government had sold a seized property this way. People in Redstone were worried a developer might buy it and tear it down. They saw the castle as an important part of their history. The government helped by protecting about 13 acres (5.3 ha) around the castle.
Interest in the auction was very high. The winning bidder was Ralli Dimitrius, a developer. He paid $4 million for the castle. Dimitrius planned to restore the property. In 2007, he reopened it for tours. This brought many tourists to Redstone. He restored the plumbing and heating. He also fixed the chimneys, roofs, and gutters.
In September 2016, the castle was listed for auction again. Two months later, it was sold to the owners of The Hotel Denver. They are continuing the historic tours. They have also opened a ten-room hotel inside the castle.
 | Claudette Colvin |
 | Myrlie Evers-Williams |
 | Alberta Odell Jones |



