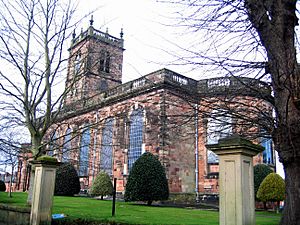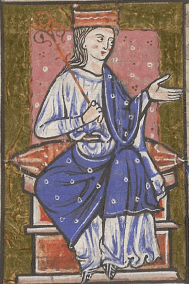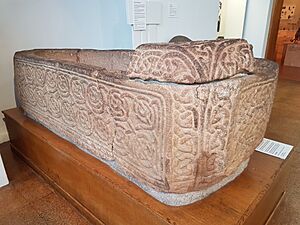St Alkmund's Church, Whitchurch facts for kids
Quick facts for kids St Alkmund's Church, Whitchurch |
|
|---|---|

St Alkmund's Church, Whitchurch, from the southeast
|
|
| Lua error in Module:Location_map at line 420: attempt to index field 'wikibase' (a nil value). | |
| OS grid reference | SJ 541 417 |
| Location | Whitchurch, Shropshire |
| Country | England |
| Denomination | Anglican |
| Website | St Alkmund, Whitchurch |
| History | |
| Status | Parish church |
| Dedication | Alcmund of Derby |
| Consecrated | 1712 |
| Architecture | |
| Functional status | Active |
| Heritage designation | Grade I |
| Designated | 1 May 1951 |
| Architectural type | Church |
| Style | Neoclassical |
| Groundbreaking | 1712 |
| Completed | 1713 |
| Construction cost | £4,000 |
| Specifications | |
| Materials | Sandstone, slate roof |
| Administration | |
| Parish | Whitchurch |
| Deanery | Wem and Whitchurch |
| Archdeaconry | Salop |
| Diocese | Lichfield |
| Province | Canterbury |
St Alkmund's Church is an active Anglican church located in Whitchurch, Shropshire, England. People believe this church was first built in the 900s CE. It was founded by Queen Æthelflæd, who was known as the 'Lady of the Mercians' and was the daughter of Alfred the Great. The church is named after St Alkmund. Some records suggest that St Alkmund, who was the son of King Alhred of Northumbria, might have been buried in Whitchurch first.
The church is part of the diocese of Lichfield. It is also listed as a Grade I listed building on the National Heritage List for England. This means it is a very important historical building. You can find the church standing high up in the middle of the town.
Contents
History of St Alkmund's Church
The church, named after Alcmund of Derby, is thought to have been founded in 912. Tradition says Queen Æthelflæd founded it. She is also believed to have moved St Alcmund's relics (special items connected to a saint) to Shrewsbury around the same time.
The first written record of a church here dates back to 1089. This early church was built with white stone. This is how the town got its name, Whitchurch. In 1296, the first rector (a type of priest) was appointed to the church. In 1403, after he died at the Battle of Shrewsbury, Sir Henry Percy (Hotspur) was temporarily buried in the church.
Important Burials and Rebuilding
Towards the end of the 1400s, the body of John Talbot, 1st Earl of Shrewsbury was brought to the church. He had died in 1453 at the Battle of Castillon. His heart was buried under the church porch. His bones lie under his statue in the Lady Chapel.
On July 31, 1711, the central tower of the old medieval church collapsed. This tower was from the 1400s. Because of this, the church had to be completely rebuilt. The first stone for the new church was laid on March 27, 1712. The new church was officially opened on October 8, 1712. It was built by William Smith, a mason from Tettenhall. The designs were made by John Barker.
The church was repaired and updated between 1877 and 1879, and again from 1885 to 1886. More changes were made inside in 1894. The organ was moved from the west gallery to its current spot. At this time, the organ was also largely repaired and rebuilt.
From 1900 to 1902, the brick walls inside were covered with stone. The apse (a rounded end of the church) was redecorated. The porch was rebuilt in 1925. In 1972, the north and south galleries inside the church were removed.
Architecture and Design
Outside the Church
The church is built from red sandstone. Some parts have details made from grey sandstone. It has a slate roof. The building style is neoclassical. The church has a long main area called a nave with aisles on the north and south sides. It also has a rounded chancel (the area around the altar) and a tower at the west end. The organ is at the east end of the north aisle. The Lady Chapel is at the east end of the south aisle.
The windows are tall and have rounded tops. They have small glass panes in cast-iron frames. The original windows had clear glass. Some of these have been replaced with stained glass from the 1800s. The south porch has a decorative railing called a balustrade on top. Above the porch is a sundial with a wrought-iron pointer.
The tower has four levels. On the west side of the first level, there is a tall, round-arched window. The second level has round windows called oculi. The third level has a carved stone coat of arms on the south side. The fourth level has openings for the bells. On the north and south sides, there are clock faces dated 1977. The clock was made by JB Joyce & Co of Whitchurch. The top of the tower has a balustrade with large urn-shaped decorations called finials at the corners. These have weather vanes on top.
Inside the Church
The aisles are separated from the nave by a row of columns and arches. These columns are in the Tuscan order, a simple style. At the west end, there is a gallery supported by two wooden columns in the Doric order. Below this gallery is a war memorial for men from the parish who died in World War I. It has a mosaic of St Michael in the middle.
The ground floor of the tower is used as a vestry (a room for clergy). The Lady Chapel is at the east end of the south aisle. You enter it through an oak screen. In the chapel, there is an old Jacobean communion table with a marble top from the 1800s. The red sandstone reredos (a screen behind the altar) from the 1800s has carved panels. Above it is a painting of the Last Supper, thought to be by Bonifazio Veronese.
In the south wall of the chapel is the tomb of John Talbot, 1st Earl of Shrewsbury. It has a statue of him from the 1400s, showing him praying with dogs at his feet. High on the east wall of the chapel is the coat of arms of Queen Anne. At the east end of the north aisle, there is a tomb for Sir John Talbot, who founded the grammar school. It has a statue of a knight from the 1500s.
Under the gallery, there is a red and yellow sandstone font from 1661. It has a wooden cover. There is also a hexagonal table made from part of the old 1700s pulpit. On the north aisle wall, two boards show the Ten Commandments. In the nave, there is a brass chandelier from the 1700s. The chancel has a painted and gilded altar. The choirstalls are from 1885. The carved wooden eagle lectern (where readings are given) and the hexagonal carved wooden pulpit are from the 1800s.
Among the memorials, there is a brass plaque for the composer Edward German. A window in the north aisle has pieces of medieval glass. The stained glass in the apse shows the Ascension with images of St Peter and St Paul. This glass was made by Warrington in 1860. In the south aisle, there is a window from 1868 with glass by Ward and Hughes.
The three-manual pipe organ was rebuilt in 1894 by Peter Conacher. It was repaired and changed in 1966 by Hill, Norman & Beard. The church has a ring of eight bells. Seven of these were made by Rudhall of Gloucester in 1714 and 1767. The other bell was made by John Taylor & Co in 1842.
Churchyard Features
In the churchyard, there is a stone chest tomb from 1815 for Ann Loveit. It is listed as Grade II, meaning it is also historically important. There is also a sundial in the churchyard. It has a vase-shaped column on three steps. It has a round plate with Roman numerals and a triangular pointer. This sundial is also listed at Grade II. The churchyard also contains a war grave for a soldier from the Royal Field Artillery who died in World War I.
Notable Burials
Rectors of the Church
- 1660-1661 - Nicholas Bernard, who was previously Dean of Ardagh
- 17 -1746 - Hon Henry Egerton, who was also Bishop of Hereford from 1723-1746
- 1775-1803 Rev. Richard de Courcy
- 1797-1829 - Francis Egerton, 8th Earl of Bridgewater
- 1846-1908 - Revd William Henry Egerton
- 2012- 2023- Canon Judy Hunt, who was previously Archdeacon of Suffolk
- 2024- Rev Christopher Precious & Curate Rev Philippa White
Present Day Activities
Anglican church services are held at St Alkmund's Church on Sundays and some weekdays.
See also
- Grade I listed churches in Shropshire
- Listed buildings in Whitchurch Urban



