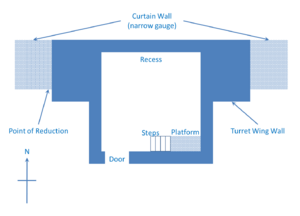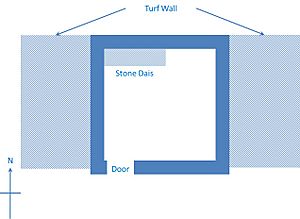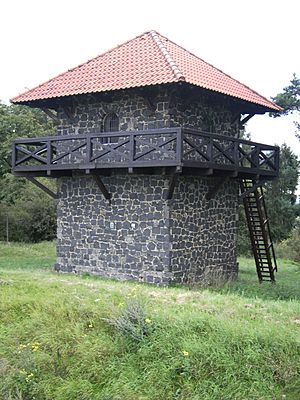Turret (Hadrian's Wall) facts for kids
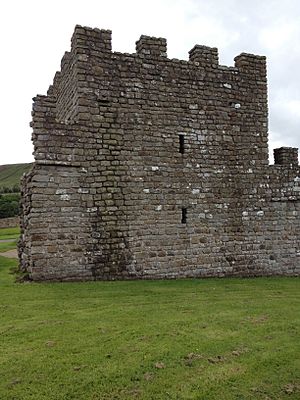
A turret was a small watchtower built into the main wall of Hadrian's Wall. These turrets were usually placed about one-third of a Roman mile (about 495 meters or 540 yards) apart. This meant there were two turrets between each larger Milecastle.
Contents
How Turrets Were Named
In 1930, a system was created to name the turrets. Each turret was named after the Milecastle to its east. The first turret you would find when traveling west from a milecastle was given an 'A' after its number, like Turret 33A. The second turret was given a 'B', like Turret 33B. Sometimes, you might see the name shortened, for example, 'T33a'.
Many turrets also have a common name, often in brackets. For example, Brunton Turret is also known as 'Turret 26B (Brunton)'.
Turf Wall Turrets
Hadrian's Wall was first built with a "Turf Wall" in some areas. Where the stone wall and turf wall were different, turrets on the Turf Wall got a 'TW' added to their name, like 'T50bTW'. This helped tell them apart from the 'Stone Wall' turrets.
Cumbrian Coast Towers
Hadrian's Wall officially ended at Bowness-on-Solway. But the system of watchtowers continued along the Cumbrian coast. Here, the larger forts were called 'Milefortlets', and the smaller watchtowers were called Towers.
These towers were named similarly, for example, 'T21a CC'. The 'CC' stands for 'Cumbrian Coast'. It's important to remember this, so you don't confuse a 'T21a' on the main wall with a 'T21a' on the coast! The first tower was 'T0a CC' and the last was 'T25b CC'.
How Turrets Were Built
Most turrets were made of stone and mortar, except for Turret 19B, which used clay. They were built in a square shape, usually about 20 Roman feet (around 19 feet or 5.8 meters) on each side.
The floors were often made of clay, or a mix of clay and mortar. Over time, these floors were often repaired or covered with stone or flagstones. Some turrets even had sand or straw as floor coverings!
Each turret had a doorway in its south wall (or east wall on the Cumbrian Coast). These doors opened outwards and had a stone step at the bottom. Keys have only been found at two towers on the Cumbrian Coast.
Many turrets had hearths (fireplaces) for warmth and cooking. Unlike the larger milecastles, no ovens have been found in turrets. The hearths were not always in the same spot and were sometimes moved when the floor was redone. One turret (Turret 18B) might have even been used as a workshop because of how hot its hearth got.
Some turrets even had paths leading up to their doors.
Stone Wall Turret Designs
On the stone wall, turrets had extra structures called Wing Walls on their east and west sides. These walls helped connect the turret to the main curtain wall. This suggests that turrets were built before the main wall.
The turrets had different wall thicknesses. The north wall was always thicker than the other three. The other walls were either about 2.5 feet (0.76 meters) or 3.5 feet (1.07 meters) thick.
The doorways were always in the south wall, either at the east or west end. This means there were three main types of stone wall turrets:
- Narrower walls with an eastern door
- Narrower walls with a western door
- Broader walls with an eastern door
In the southern corner opposite the door, a stone platform was often built. These platforms were about 7 to 8 feet (2.1 to 2.4 meters) long, 3 feet (0.9 meters) wide, and nearly 3 feet (0.9 meters) high. No one is sure what these platforms were for, but some had steps, suggesting they might have been used with a ladder to reach an upper floor.
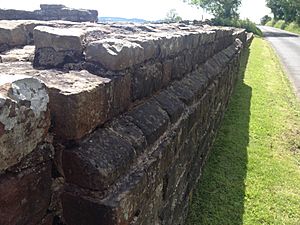
Turf Wall Turret Designs
Turrets built for the turf wall were made of stone, but they didn't need wing walls because they connected to a turf wall, not a stone one. Their north and south walls were thicker, but they got thinner at a special "plinth course" where the turf wall sloped up.
These turrets didn't have the stone platforms found in stone wall turrets. Instead, many had a low stone platform against the north wall.
Cumbrian Coast Tower Designs
The towers along the Cumbrian Coast also didn't have wing walls, similar to the turf wall turrets. Some of these towers had platforms like those on the stone wall, and some even showed signs of steps.
What Turrets Looked Like Above Ground
We don't know exactly what the turrets looked like because only their lower parts remain today.
How Tall Were They?
Experts believe turrets were about 9 meters (30 feet) tall to their viewing platform. Roman builders were capable of this, and the foundations found would have supported such a height.
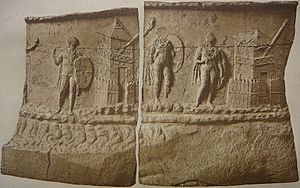
What Kind of Roofs Did They Have?
The roof design would have affected the turret's height. Some Roman artifacts, like the Rudge Cup, show designs that might represent Hadrian's Wall turrets. These show a flat top with a battlement (a wall with gaps for shooting). This design would need a flat viewing platform, possibly made of flagstones. However, a flat roof would have made it hard to keep the inside of the turret dry, especially in wet weather. Flagstones have been found in some turrets.
Another idea for the roof comes from Trajan's Column, which shows watchtowers with hipped (or pyramid-shaped) roofs. In this design, there's a balcony below the roof for observation. This would mean the tower had to be a bit taller to have the same viewing height. Evidence for this design includes fragments of roof tiles and slates found in some turrets.
Some experts also suggest that roofs might have been made of wood shingles or thatch, which would not leave many remains.
Did They Have Windows?
We don't know for sure if turrets had windows, but window glass has been found in five of them. Also, piles of broken pottery found outside some turrets suggest there might have been windows where things were thrown out.
When Turrets Were Used
Turrets were used in different periods. They were first used right after they were built, starting around 122 AD. They continued to be used even after larger forts were built along the wall.
Around 142 AD, many turrets were left empty when the Romans moved to the Antonine Wall further north. During this time, people might have taken stones from the abandoned turrets to use for other buildings.
When the Romans came back from the Antonine Wall around 162 AD, many turrets were rebuilt and used again. At this time, the Turf Wall was rebuilt in stone, and new turrets were built along the new stone section. However, most of the towers on the Cumbrian Coast were not used again.
Later, some turrets were no longer used, and their doorways were blocked up. In the late 100s or early 200s AD, many turrets in the middle part of the stone wall were abandoned and even torn down. The space where the turret was then filled in, probably to make the wall stronger.
Over the 200s AD, more turrets were gradually abandoned. Very few were still in use by the 300s AD.
What Were Turrets For?
We don't have direct proof of how turrets were used, but it's believed they were regular observation posts. Soldiers would have used them to watch for danger. They also provided a temporary shelter for the soldiers on duty. It's likely the soldiers lived in the larger milecastles or forts and took turns manning the turrets. Because turrets were small, it's thought that about four to six soldiers would have been stationed there at any one time to keep a watch 24 hours a day.
Even though turrets didn't have ovens like milecastles, things found inside them, like quernstones (for grinding grain), mixing bowls, and cooking pots, show that soldiers cooked and ate there. Gaming boards and counters are also often found, showing soldiers played games to pass the time.
Rebuilt Turrets
A reconstructed stone wall turret, with a flat roof and battlements, has been built at Vindolanda. It helps us imagine what they might have looked like.
Famous Turrets
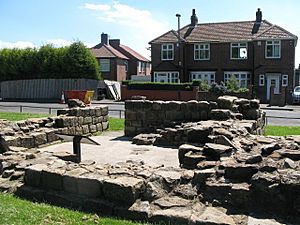
Turret 7B (Denton Hall Turret) is the furthest east turret that still stands today. It's made of sandstone and is up to six stone layers high. It's looked after by English Heritage and is open for visitors to see for free.
Turret 25B (St Oswald's) is special because it's one of the few turrets where evidence of a window was found. Also, 50 ancient bottles (flagons) were discovered there!
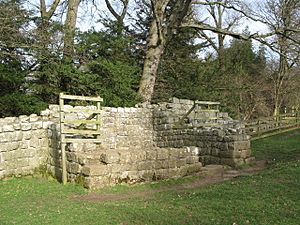
Turret 26B (Brunton) is the tallest standing turret, reaching up to 2.8 meters (9.2 feet) high. It's part of a 69-meter (226-foot) section of Hadrian's Wall that is still standing.
Turret 27A was torn down soon after it was built to make way for the Roman fort of Cilurnum (Chesters Roman Fort). Only its foundations remain, hidden beneath the fort's headquarters.
Turret 29B (Limestone Bank) is mostly just a low, grassy mound now, with very little stone visible. When it was dug up, roofing slabs with nails were found.
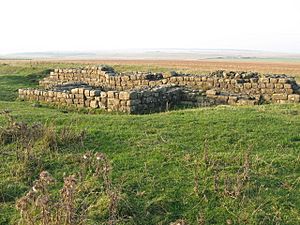
Turret 33B (Coesike) has been uncovered and preserved. It clearly shows the different times it was used, including when it was abandoned, then rebuilt, and later torn down. You can visit it from the Hadrian's Wall Path.
More About Turrets
You can find more details about each specific turret under the entry for its nearby milecastle. For example, information about Turret 22A is found on the page for Milecastle 22.
 | Jessica Watkins |
 | Robert Henry Lawrence Jr. |
 | Mae Jemison |
 | Sian Proctor |
 | Guion Bluford |


