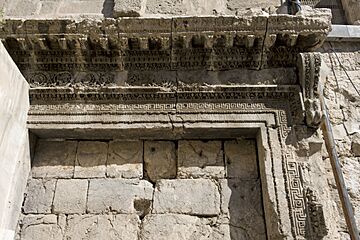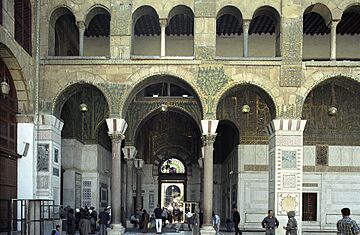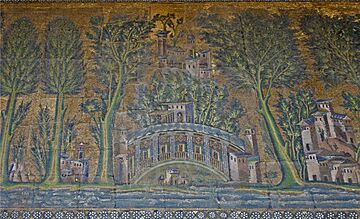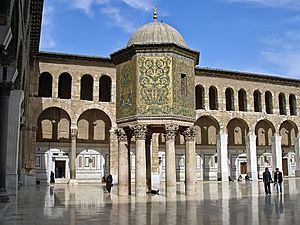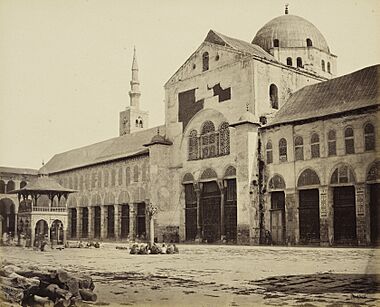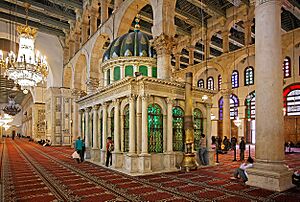Umayyad Mosque facts for kids
Quick facts for kids Umayyad MosqueGreat Mosque of Damascus |
|
|---|---|
|
Al-Jāmiʿ al-Umawī (ٱلْجَامِع ٱلْأُمَوِي)
Jāmiʿ Banī Umayyah al-Kabīr (جَامِع بَنِي أُمَيَّة ٱلْكَبِيْر) |
|
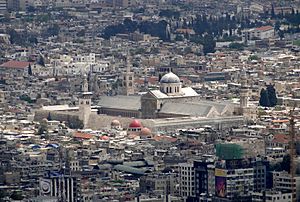 |
|
| Religion | |
| Affiliation | Islam |
| Status | Intact |
| Location | |
| Location | Damascus, Damascus Governorate |
| Country | Syria |
| Architecture | |
| Architectural type | Islamic |
| Architectural style | Umayyad |
| Completed | 715 CE |
| Specifications | |
| Minaret(s) | 3 |
| Minaret height | 253 ft (77 m) |
| Materials | Stone, marble, tile, mosaic |
The Umayyad Mosque, also known as the Great Mosque of Damascus, is one of the largest and oldest mosques in the world. It is located in the old city of Damascus, the capital of Syria. The site has been a place of worship for thousands of years, even before it became a mosque.
The mosque is very important to both Christians and Muslims. Both traditions believe it is the burial place of the head of John the Baptist. Inside, there are also two shrines that honor Husayn ibn Ali, the grandson of the Islamic prophet Muhammad.
The building is famous for its beautiful Umayyad style, especially its stunning gold mosaics. Even though it has been damaged by fires and wars over the centuries, it has kept its original 8th-century shape. Many people in the Middle Ages considered it a "wonder of the world."
Contents
A Long History of Worship
Before It Was a Mosque
The spot where the Umayyad Mosque stands has been used for worship since the Iron Age. Thousands of years ago, the Arameans built a temple here for their god of rain, Hadad.
When the Roman Empire took over Damascus in 64 BCE, they turned the temple into a center for worshipping their god of thunder, Jupiter. It became one of the biggest temples in the Roman province of Syria. The outer walls of the mosque today are the same walls that surrounded the ancient Temple of Jupiter.
Later, when the empire became Christian, Emperor Theodosius I turned the temple into a grand cathedral in the year 391. It was the second most important church in the region.
Becoming a Great Mosque
In 634, Muslim Arab armies captured Damascus. At first, Christians continued to use the cathedral, but a small prayer room (musalla) was set aside for Muslims. As more people in the city became Muslim, they needed a bigger space to pray.
In 706, the Umayyad caliph (ruler) al-Walid I decided to build a large mosque on the site. Most of the cathedral was taken down, but al-Walid gave Christians other properties in the city to make up for it. The project took about nine years and thousands of workers from all over the Islamic and Byzantine empires.
The new mosque was a masterpiece. Unlike earlier, simpler mosques, it had a grand design with three long halls and a central dome. It was decorated with beautiful marble and huge amounts of gold mosaics showing landscapes and plants. These mosaics once covered over 4,000 square meters, which was likely the largest area of mosaics in the world at the time.
Architectural Wonders
The Umayyad Mosque's design was groundbreaking and influenced many other mosques built later. It has a large open courtyard and a covered prayer hall.
The Courtyard and its Domes
The courtyard, or sahn, is a large open space surrounded by arcades (covered walkways with arches). The pavement has been restored to its original level from the Umayyad era.
There are three small, domed buildings in the courtyard:
- The Dome of the Treasury: Built in the 8th century, this small octagonal building was used to hold the mosque's funds. It stands on eight ancient Roman columns and is covered in mosaics.
- The Dome of the Clock: This pavilion sits on the opposite side of the courtyard.
- The Ablutions Fountain: In the center of the courtyard is a fountain used for washing before prayer.
The Prayer Hall
The prayer hall, or haram, is where people pray. It has three long aisles supported by rows of stone columns. A higher, wider aisle cuts through the middle, leading to the main prayer niche, called the mihrab. The mihrab shows the direction of Mecca, which Muslims face when they pray.
The large central dome is called the Dome of the Eagle. It is said to look like an eagle's head, with the prayer hall's long sides as its wings. The original wooden dome was destroyed in a fire in 1893 and was replaced with the stone dome we see today.
The Famous Mosaics
The most famous feature of the mosque is its mosaics. The best-preserved examples are in the courtyard. They show beautiful landscapes with rivers, trees, and grand buildings.
These mosaics are special because they do not show any people or animals. This was likely a choice made by the Muslim builders. Many scholars believe the scenes are meant to be a picture of Paradise as described in the Quran. The amazing detail and artistry made the mosque famous throughout the medieval world.
The Three Minarets
A minaret is a tall tower from which the call to prayer is made. The Umayyad Mosque has three minarets.
- The Minaret of the Bride: This is the oldest minaret, located on the northern wall. Its lower part was built in the 9th century.
- The Minaret of Isa (Jesus): Located on the southeast corner, this is the tallest of the three minarets at 77 meters (253 feet). An Islamic tradition says that when Jesus (called Isa in Arabic) returns to Earth, he will appear at this minaret.
- The Minaret of Qaytbay: This minaret is on the southwest corner. It was built in 1488 by a Mamluk sultan named Qaytbay and has a distinct Egyptian style.
Changes Through History
Over the centuries, the mosque was cared for by different rulers and survived many challenges.
New Rulers and Repairs
After the Umayyads, the Abbasids took over. They built the Minaret of the Bride and the Dome of the Treasury. Later, the Seljuk Turks repaired the mosque after a fire in 1069.
During the time of the Crusades, the mosque was a center for encouraging Muslims to defend Damascus. Rulers like Nur ad-Din Zangi and Saladin made repairs and additions. Saladin himself is buried in a mausoleum just outside the mosque.
In 1260, Mongols captured Damascus and a Christian Mass was held in the mosque. But soon after, the Mamluks from Egypt took back the city and restored the mosque. They were very dedicated to its upkeep, repairing its mosaics and marble.
Fires and Rebuilding
The mosque suffered from major fires. In 1401, a fire set by the conqueror Timur destroyed the eastern minaret and the central dome.
The worst fire happened in 1893, when a worker's water pipe accidentally started a blaze. The fire destroyed the inside of the prayer hall and caused the central dome to collapse. The Ottomans, who ruled at the time, rebuilt the mosque, but much of the original decoration was lost.
Modern Times
The mosque has been restored several times in the 20th and 21st centuries. In 2001, Pope John Paul II visited the mosque, making him the first pope ever to enter one.
During the Syrian civil war, which began in 2011, the mosque was an important site. After the fall of the Assad government in December 2024, opposition leader Ahmed al-Sharaa gave a speech from the mosque, declaring a new era for Syria.
Religious Importance
The Umayyad Mosque is considered by some to be the fourth holiest site in Islam.
- Shrine of John the Baptist: The mosque's most famous relic is a shrine said to contain the head of John the Baptist, who is known as the Prophet Yahya in Islam. During the mosque's construction, workers reportedly found a box with his head inside, and Caliph al-Walid I ordered it to be buried under a pillar.
- Connection to the Battle of Karbala: The mosque is also very important to Shia Muslims. It is where the family of Husayn ibn Ali, including women and children, were brought after the Battle of Karbala. Inside the mosque, there is a shrine where Husayn's head was said to have been displayed, and another where it was later buried.
- The Return of Jesus: As mentioned earlier, a famous Islamic tradition says that Jesus will descend on the "white minaret" (the Minaret of Isa) at his Second Coming.
See also
 In Spanish: Mezquita de los Omeyas para niños
In Spanish: Mezquita de los Omeyas para niños
 | Selma Burke |
 | Pauline Powell Burns |
 | Frederick J. Brown |
 | Robert Blackburn |


