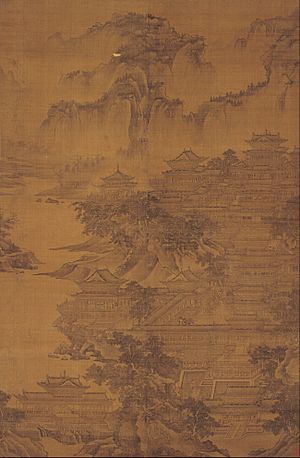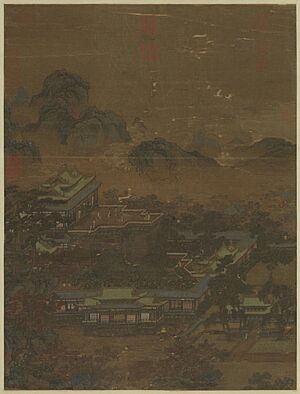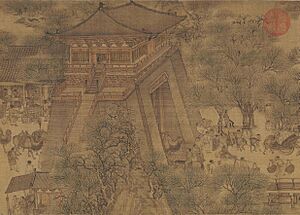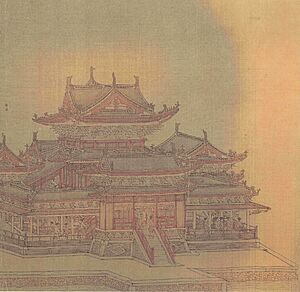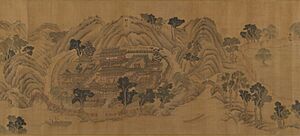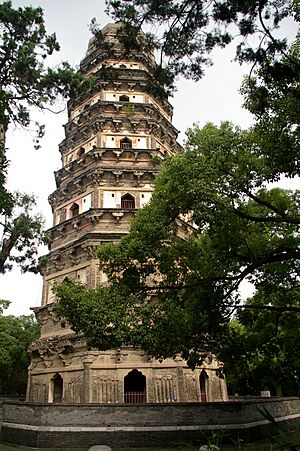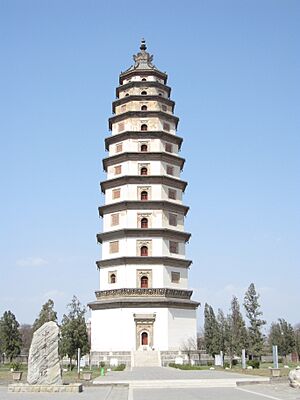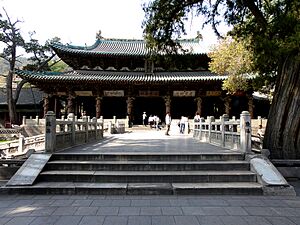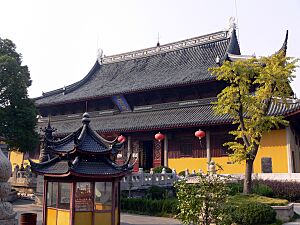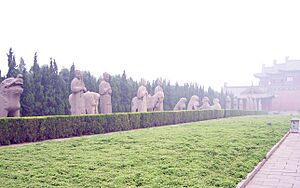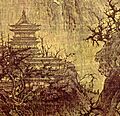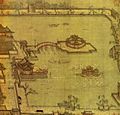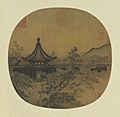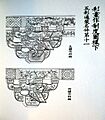Architecture of the Song dynasty facts for kids
The architecture of the Song dynasty (960–1279) was famous for its amazing buildings. These included tall Buddhist pagodas, huge stone and wooden bridges, fancy tombs, and grand palaces. Before the Song dynasty, there were some writings about architecture. But during the Song period, architectural writing became much more professional. It described building sizes and materials clearly and in an organized way.
We know a lot about Song architecture from buildings that are still standing today. We also learn from pictures in Song artwork, architectural drawings, and illustrations in old books. These help historians understand how buildings were made back then.
In the Song dynasty, jobs like architect, master craftsman, carpenter, and structural engineer were not as highly respected as scholar-officials. Building knowledge was often passed down through families, from fathers to sons. There were also government groups and schools for construction and engineering. The Song dynasty even had building manuals. These helped both private workshops and government builders.
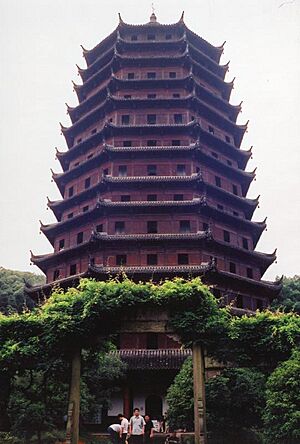
Contents
Cities and Palaces: How They Were Built
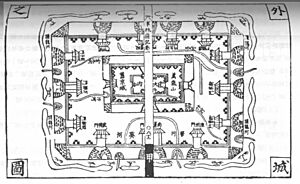
Ancient Chinese capitals, like Bianjing (the capital of the Northern Song), followed special rules for their layout. These rules were found in a book called Kao Gong Ji. It said a city wall should be square with several gates on each side. It also had special paths for the emperor.
The outer city of Bianjing was built like a rectangle, almost a square. It was about 6 km (3.7 mi) from north to south and 7 km (4.3 mi) from west to east. The south wall had three gates. The other walls had four gates each. The gates in the middle of each side were only for the emperor. These gates had straight paths and two sets of doors. Other city gates had zigzag paths and three sets of doors for more protection.
The Song artist Zhang Zeduan's painting Along the River During the Qingming Festival shows the Dongshui Gate in great detail. The building on top had a roof with a gentle slope, typical of the Song style. It was held up by two sets of special wooden brackets called dougong. These brackets were important for supporting the roof. This way of using brackets was described in a 12th-century building manual called Yingzao Fashi.
The city walls themselves were built using a technique called rammed earth. This meant packing layers of earth very tightly. This method was also explained in the Yingzao Fashi manual. The walls were thicker at the bottom and got thinner as they went up, making them very strong.
During the Song dynasty, Bianjing had three main parts: the outer city wall, the inner city wall, and the palace in the very center. The palace area was also rectangular and had watchtowers at its four corners. It had four main gates. The Xuande Gate, at the south, was very grand. It had red doors decorated with gold and walls covered in dragon, phoenix, and cloud patterns. There were also two glazed dragons on the rooftop, believed to prevent fires.
From Xuande Gate, a wide Imperial Boulevard stretched southward. It was about 200 paces wide. Along the sides were Imperial Corridors where merchants had shops until 1112. Two rows of black fences separated the boulevard, and lotus-filled water channels ran along the fences. About 400 m (1,312 ft) south of Xuande Gate, the Bian River crossed the boulevard with the stone Zhou Bridge. This design, with a grand boulevard and a stone bridge, was later copied in the Forbidden City.
Buddhist Pagodas: Tall Towers of Faith
After the Han dynasty, the idea of the Buddhist stupa came to China. Stupas were used to keep and protect Buddhist scriptures. During later periods, the unique Chinese pagoda developed. These tall towers were inspired by Han dynasty watchtowers and tall homes.
Over time, Chinese pagodas changed from being purely wooden to using stone and brick. This made them stronger against fires and decay. Many Buddhist pagodas were built during the Song dynasty, even though Buddhist influence had lessened. Tall pagodas were often built outside city walls. This was to avoid competing with the power of the city's drum and gate towers.
The Iron Pagoda of Youguo Temple in Kaifeng got its name from its iron-grey glazed bricks. It was first built of wood but burned down in 1044 after being struck by lightning. In 1049, it was rebuilt as it looks today. This 13-story pagoda is 56.88 m (186.6 ft) tall and has an octagonal base. Its glazed bricks have carvings of dancing figures, ministers, and Buddhist scenes.
Some pagodas were even made of true cast-iron, like the Iron Pagoda of Yuquan Temple. Built in 1061, it used 53,848 kg (118,715 lb) of cast iron and stands 21.28 m (69.8 ft) tall. It copied the look of wooden, stone, and brick pagodas with sloping eaves and an octagonal base.
The Liuhe Pagoda, or Six Harmonies Pagoda, is another example of Song-era pagoda architecture. It is in Hangzhou, at the foot of Yuelun Hill. The original pagoda was destroyed in 1121, but the current one was built in 1156 and finished by 1165. It is 59.89 m (196.5 ft) tall and made of a red brick frame with 13 wooden eaves. Because it was so tall, it was used as a permanent lighthouse to help sailors at night.
The Zhengjue Temple Pagoda in Sichuan Province was built between 1023 and 1026. It has a square base, thirteen stories, and is 28 m (92 ft) tall. It has many layers of eaves, similar to earlier Tang pagodas.
Some pagodas were a mix of wood and brick. The first four floors of the 42 m (138 ft) Lingxiao Pagoda (built in 1045) are brick with wooden eaves. But from the fifth floor up, it's all wood. Even stone or brick pagodas often had wooden architectural features. For example, the Pizhi Pagoda, built from 1056 to 1063, uses dougong brackets, which are typical of wooden buildings, to support its roofs. Both of these pagodas have inside staircases.
The Liaodi Pagoda in Hebei Province is a stone and brick pagoda finished in 1055. It is one of the tallest pre-modern Chinese buildings still standing, at 84 meters (276 ft) tall. It has an octagonal base. This pagoda served two purposes: it was a Buddhist landmark and a watchtower to observe enemy forces. Pagodas could also be used as observatories for studying the stars.
Temples: Places of Worship
Rich families often helped build large temple complexes. They would donate part of their land to a Buddhist group. Sometimes, the land already had buildings that could be used for religious purposes. For example, the Fei family in Jinze converted a mansion into a Buddhist hall. This led to many more temples being built in the area, making Jinze an important center for Buddhism.
Temples and religious buildings had unique designs. The Temple of the Saintly Mother and the Hall of Sacrifice of the Jin Temple in Taiyuan are good examples of early Song architecture. The Temple of the Saintly Mother, built between 1023 and 1032, has a double-eaved roof with nine ridges. Two dragon-heads bite the ends of the main ridge. The roof is supported by huge dougong brackets, just like those shown in the Yingzao Fashi manual. The eaves of the temple curve slightly upward, which is a common feature of Song architecture. The columns at the front are decorated with dragons and get taller the further they are from the center.
The Trinity Hall of Xuan Miao Temple in Suzhou is another example of Song architecture. In 1982, the Chinese government made it a National Heritage Site.
The Jingling Palace, a temple to the legendary Yellow Emperor near modern-day Qufu, was built in the 11th century. It was later destroyed. However, some other structures in the area remain. Two giant stone tablets, carried by tortoise-like creatures, stand near where the palace entrance was. One of these, the Stele of the Sorrow of 10,000, is 52 m (171 ft) high, making it the tallest unmarked stone tablet in China.
Bridges: Connecting Lands
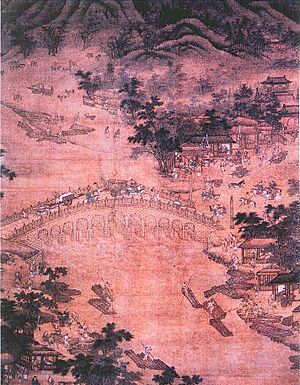
Bridges have been used in China since ancient times. During the Song dynasty, huge wooden bridges were built. There were also large bridges made entirely of stone, like the Ba Zi Bridge of Shaoxing, built in 1256 and still standing. Paintings often showed bridges with small buildings or pavilions on their central parts. Long, covered bridges, like the 12th-century Rainbow Bridge in Wuyuan, were also common. These had wide stone supports and a wooden top structure.
The famous poet Su Shi (1037–1101) had a large pedestrian walkway built across the West Lake in Hangzhou. It is still called Sudi (Su Causeway) after him. In 1221, a traveler named Qiu Changchun described many Chinese bridges he saw on his journey through the Tian Shan Mountains. He noted one road had "no less than 48 timber bridges of such width that two carts can drive over them side by side."
In Fujian Province, enormous beam bridges were built during the Song dynasty. Some were as long as 1,220 m (4,003 ft), with single sections up to 22 m (72 ft) long. Building these needed moving massive stones weighing up to 203 tons. The names of the engineers were not usually recorded, only the local officials who sponsored the work. However, there might have been an engineering school in Fujian led by a famous engineer named Cai Xiang (1012–1067). Between 1053 and 1059, he planned and oversaw the building of the large Wanan Bridge (also called Luoyang Bridge) near Quanzhou. This stone bridge is still standing. It is 731 m (2,398 ft) long, 5 m (16 ft) wide, and 7 m (23 ft) high. Another famous bridge near Quanzhou, the Anping Bridge, was built between 1138 and 1151.
Other Song bridges include the Guyue Bridge, a stone arch bridge in Yiwu, built in 1213. Song-era floating bridges, like the 400 m (0.25 mi) long Dongjin Bridge, can still be seen today.
Tombs of Northern Song Emperors
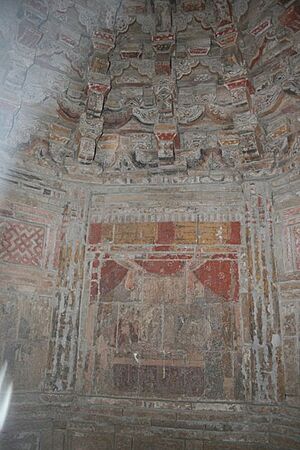
Southwest of Gongyi city in Henan province, there are about a thousand large tombs from the Northern Song dynasty. These include tombs for emperors, empresses, princes, and other royal family members. The area stretches about 7 km (4.3 mi) from east to west and 8 km (5.0 mi) from north to south. Building started in 963 AD, during the reign of the first Song ruler, Emperor Taizu of Song. Only two Northern Song emperors are not buried there.
Along the paths leading to the tombs are hundreds of Song sculptures and statues. These include tigers, rams, lions, horses, mythical creatures, government officials, military generals, and foreign ambassadors. It's a huge display of Song-era artwork.
The design of the Song tombs is similar to those found in the Tangut kingdom of the Western Xia. Each burial site has a pyramid-shaped tomb. These tombs were once guarded by a four-walled area with gates and corner towers. About 100 km (62 mi) from Gongxian is the Baisha Tomb. It has detailed brick copies of Chinese wooden structures inside, from door frames to pillars and brackets. The Baisha Tomb has two large chambers with domed ceilings. A big staircase leads down to the entrance of the underground tomb.
Architectural Writings
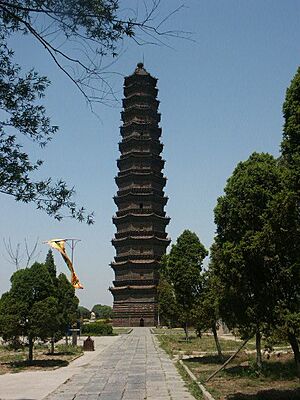
During the Song dynasty, books about architecture became much more detailed. One important work was Mu Jing ("Timberwork Manual"), written by Yu Hao between 965 and 995. Yu Hao was known for building a wooden pagoda in Kaifeng, which was later destroyed by lightning.
Even though Mu Jing was a great work, books on architecture were not considered high-level scholarly achievements at the time. So, Yu Hao's book was not even listed in the official court library. The book itself is now lost, but the scientist Shen Kuo wrote a lot about Yu's work in his book Dream Pool Essays (1088). Shen Kuo praised Mu Jing as a work of genius, saying no one in his time could create such a book. He mentioned how Yu Hao advised on slanting supports to brace a pagoda against the wind. Yu Hao also described the three main parts of a building: the area above the crossbeams, the area above ground, and the foundation. He gave exact proportions and building techniques for each part.
A few years later, the Yingzao Fashi ("Treatise on Architectural Methods") was published. While similar books existed before, this one is the only complete manual on Chinese architecture that has survived.
The Yingzao Fashi Manual
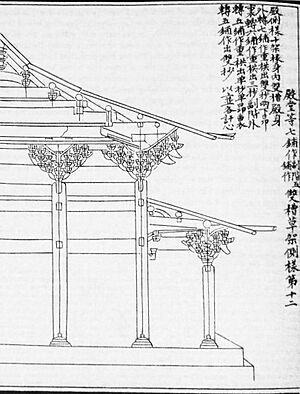
Yingzao Fashi is a detailed book about architecture and craftsmanship. It was finished in 1100 and given to Emperor Zhezong of Song. His successor, Emperor Huizong of Song, had it officially published in 1103. This was to help foremen, architects, and skilled workers. The book aimed to provide standard rules for government building agencies and for private workshops across China.
Yingzao Fashi included building codes, accounting information, descriptions of materials, and how to classify different crafts. In its 34 chapters, it explained units of measurement and how to build moats, fortifications, stonework, and woodwork. For woodwork, it gave details on making bracket units and joints for columns and beams. It also covered wood carving, drilling, sawing, bamboo work, tiling, wall building, and decoration.
The book even had recipes for decorative paints and glazes. It listed the right amounts for mixing mortars used in masonry, brickwork, and making glazed tiles. It showed practices and standards with drawings. The book explained structural carpentry in great detail. It provided standard measurements for all parts used. It also created a standard eight-grade system for sizing timber parts, called the cai-fen system. This system could be used for all buildings.
About 8% of the book came from older writings on architecture. But most of it recorded the traditions passed down by craftsmen and architects. The Yingzao Fashi had a full glossary of technical terms. It included math formulas, building proportions, and construction techniques. It also discussed how the local land affected building at a certain spot. It even estimated the cost of hiring workers with different skills and the price of materials.
Architecture in Song Artwork
-
Detail of a mountain temple, from a vertical scroll landscape painting (c. 919–967)
-
Games in the Jinming Pool, a painting by Zhang Zeduan depicting Kaifeng, the Northern Song capital.
-
A Kaifeng palace rooftop visited by cranes, by Emperor Huizong of Song (r. 1100–1126)
-
Northern Song era water-powered grain mill
-
Interior design of Su Song's clocktower, from his book of 1092
-
Detail of a teahouse from Along the River During the Qingming Festival by Zhang Zeduan (1085–1145)
-
From the same painting by Zhang Zeduan: a wider scene of urban buildings with a large gatehouse to the right
See also
- Ming architecture
- Chinese architecture
- Caihua
- Chinese Palaces
- List of Chinese inventions
 | Kyle Baker |
 | Joseph Yoakum |
 | Laura Wheeler Waring |
 | Henry Ossawa Tanner |


