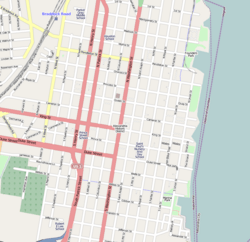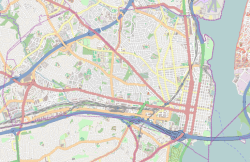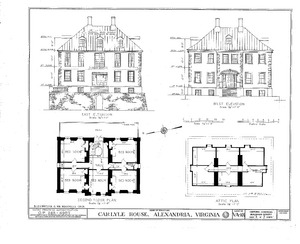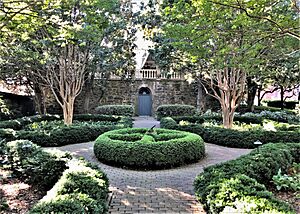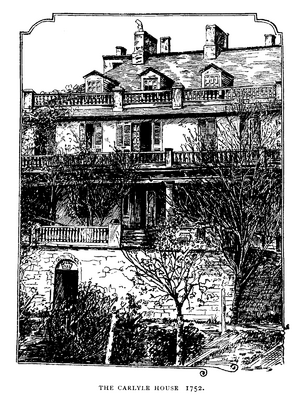Carlyle House facts for kids
|
Carlyle House
|
|
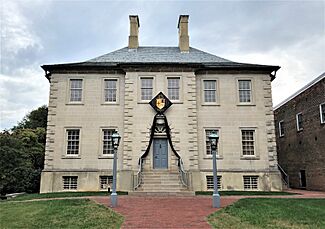
(2021)
|
|
| Location | 121 N. Fairfax St., Alexandria, Virginia |
|---|---|
| Area | 1 acre (0.40 ha) |
| Built | 1752 |
| Architectural style | Georgian |
| NRHP reference No. | 69000333 |
Quick facts for kids Significant dates |
|
| Added to NRHP | November 12, 1969 |
The Carlyle House is a really old and important mansion in Alexandria, Virginia. A Scottish merchant named John Carlyle built it between 1751 and 1752. It's a great example of the Georgian style of building.
You can find this historic house in the Old Town area of Alexandria, at 121 North Fairfax Street. It's close to other cool historical spots like Gadsby's Tavern and Christ Church. The house is special because it's the only stone house from the 1700s in Alexandria built in the Palladian Revival style. It was added to the National Register of Historic Places in 1969 and was carefully fixed up in 1976.
Contents
Building the Carlyle House
John Carlyle started building his house in 1751. He used both indentured servants and enslaved people to help with the construction. The house has two sets of stairs. The main stairs are wide and in the middle, connecting the first and second floors. There are also narrower stairs for servants on the right side, going from the ground floor all the way up to the second floor.
The house has two big stone chimneys. These were like the "lungs" of the house. People burned charcoal and wood in the fireplaces to get heat. The warm air would rise, and smoke would go out through the top of the chimneys, bringing in fresh air.
The doors were about 6 feet 2 inches tall. This helped keep more heat inside during the cold winter months when doors were open. All the nails used to build the house were made by hand by a blacksmith.
The Carlyle House was designed with different areas for different uses. There were spaces for parties, private family time, and for servants to work. The house has three closets. Two are in the main bedroom, possibly for storing dishes. A third closet is in the music room. John Carlyle also built other smaller buildings nearby for his home and business needs.
People believe that someone involved in building the house sealed a cat's body inside the foundation for good luck. This was a common tradition in some parts of Europe back then.
House Style and Design
The Carlyle House was built with stone in a mid-Georgian style. This means it has some cool features:
- It looks very balanced and the same on both sides. There are halls in the middle of each floor. The left and right sides are almost mirror images, with two windows and a chimney on each side.
- The building has simple but strong details around the doors and windows.
- The front door has a rounded arch shape with fancy molding and a special keystone at the top.
- You can see decorative stone blocks called quoins on the corners of the building.
- The house has a hipped roof, which is a roof that slopes down on all four sides. It's a special type called a bonnet roof.
Inside the Carlyle House
The house has a ground floor (like a basement) and two main floors above it. The main halls are in the center of the first and second floors.
Ground Floor Areas
On the ground floor, you'll find the kitchen, the servant stairs, and storage areas called cellars on the right side. On the left side of the ground floor is the spinning room. There's also a back door that leads out to the gardens.
First Floor Areas
The first floor is where the main entrance is. The front door opens into the main hall in the center of the house. At the back of this hall are the main stairs and another back door that leads to the magnolia terrace, backyard, and garden.
The left side of this floor was more for guests. Here you would find the music room and the dining room. The right side was more private. It held John Carlyle's main bedroom and his studio, along with the servant stairs.
When visitors arrived, a servant named Moses would greet them in the main hall. This hall was also used for dancing during parties. Today, you can see a copy of the Fry-Jefferson map on its wall. This map was made by Peter Jefferson (who was Thomas Jefferson's father) and Joshua Fry.
The music room is next to the main entrance. John Carlyle's daughter, Sarah Carlyle Fairfax (Sally), practiced spinet songs here. She and her mother took music lessons at Mount Vernon, which was George Washington's home. A portrait of John's brother, George Carlyle, hangs in this room. The wallpaper is green, and there's a fireplace.
Next to the music room is the dining room. It still looks much like it did in the 1750s. The wallpaper is blue, and the detailed wood carvings were all made by hand. The room's colors and design were meant to impress guests. It also has a fireplace. A portrait of John Carlyle's father, William Carlyle, is in this room.
John Carlyle and his wife, Sarah Fairfax, had their main bedroom on the right side of the house, near the front door. The two windows in their room looked out onto the street. A portrait of John's mother, Rachel Murray Carlyle, hung above the fireplace. You can see a copy of Sarah Carlyle's wedding dress here. It was a special dress that could be folded to fit through narrow doors. The wooden floor in front of the fireplace has burn marks. These came from tiny explosions of air trapped in the wood and charcoal. Fire screens, which protect floors from sparks, hadn't been invented yet! The two closets in the room might have been used to lock up clothes or dishes.
In front of the main bedroom are John Carlyle's studio and the servant stairs.
John Carlyle's studio was across from his bedroom. It has his desk, a comfortable divan, and a copy of his portrait. In the portrait, his hand is tucked inside his waistcoat. This was a popular painting style from the 1750s called "hand-in-waistcoat." It showed leadership in a calm way and was also easier for artists to paint. The family sometimes ate dinner in this room to save the main dining room for guests. The floor was made of silk with rhomboid patterns. From the studio windows, you could see ships arriving at the dock. This room also has a fireplace.
Second Floor Areas
The second floor was where John Carlyle's children slept. The hall on this floor is in the center, right above the main hall downstairs. You can reach it from both the main stairs and the servant stairs.
Many books are displayed in the hall. These include old editions of The Gardeners Dictionary and The Gardeners Kalendar by Philip Miller. There are also volumes of The Poets of Great Britain by John Bell, which contain poems by Alexander Pope.
George William Carlyle's room was on the left side of this floor.
Sarah Carlyle Fairfax and Anne Carlyle's room was across from their brother's. A copy of Sarah Carlyle Fairfax's wedding dress is also on display in this bedroom. It's likely that Penelope (Penny), a servant, took care of Sally and Anne. She might have slept with them in winter to share body heat or in the aisle between the bedrooms.
On the right side of the second floor, there's a room that shows how the house was originally built. It also has a fireplace. In front of it are the servant stairs and another room.
Outside the Carlyle House
Front Yard
Back in the 1700s, rules said that houses shouldn't have front yards to save space. But Carlyle bought two lots of land, lots 41 and 42. This made his house the only one in the area with a big front yard. Carlyle was actually on the board that made rules about land use in the city!
Backyard and Gardens
In the 1700s, the backyard of the Carlyle House was right next to the river. But over many years, more land was added by filling the area with old boats and other materials. Today, the backyard is near N. Lee Street, about two blocks from the Potomac River.
History of the Carlyle House
George Washington, who grew up in Virginia and studied math and land surveying, drew two maps of what would become Alexandria. The first map was made in 1748.
When land lots for the new town of Alexandria were sold in July 1749, John Carlyle bought lots 41 and 42. These were perfect for his merchant business because they were between the Potomac River and the town's market square.
The Congress of Alexandria
In 1755, during the French and Indian War, King George II sent General Edward Braddock and 2500 British soldiers to America. They arrived in Virginia in February 1755 and came to the Carlyle House in April. The house became Braddock's first headquarters in the colony.
On April 15, 1755, an important meeting called the Congress of Alexandria took place in the dining room of the Carlyle House. Braddock met with five colonial governors: Horatio Sharpe (Maryland), Robert Dinwiddie (Virginia), James De Lancey (New York), William Shirley (Massachusetts), and Robert Hunter Morris (Pennsylvania).
At this meeting, Braddock suggested new taxes on the colonists to help pay for the war. They also decided to send an expedition to Fort Duquesne. George Washington, who was a major in the local militia, advised Braddock not to go on this expedition. Washington even volunteered to help Braddock. However, Braddock went ahead with the plan, which sadly led to the death or injury of most of his troops, and Braddock himself died.
Slavery at Carlyle House
John Carlyle owned enslaved people for most of his life. He made a lot of his money from the practice of slavery and the Atlantic slave trade. He used enslaved people for forced labour in his home and his businesses. Like many slave owners at the time, Carlyle saw enslaved people as part of his property. He was also involved in buying and selling enslaved people, which was common then.
Many of Carlyle's enslaved people lived and worked on his properties. This included the Carlyle House, a metal foundry on the same land, and his three slave plantations. When Carlyle passed away in 1780, nine enslaved people were living at the Carlyle House: Moses, Nanny, Jerry, Joe, Cate, Sibreia, Cook, Charles, and Penny. In the colonial era, up to twenty-five enslaved people might have lived and worked there, doing jobs like being a blacksmith, chef, nanny, or domestic worker.
The American Revolution
The American Revolution began in 1765 because British Parliament started adding taxes without letting the American colonists have a say. The colonists felt this went against their rights. This led to the signing of the United States Declaration of Independence on July 4, 1776, and the American Revolutionary War, which lasted from 1775 to 1783.
John Carlyle died in 1780, during the Revolutionary War. His son, George William Carlyle, inherited the house but sadly died in battle a year later at the Battle of Eutaw Springs.
In 1781, John Carlyle's grandson, John Carlyle Herbert, inherited the Carlyle House. At that time, women like John Carlyle's daughter, Sarah Carlyle Fairfax, were not allowed to own land in the United States. The house left the family's hands by 1827 when Sarah Carlyle died. John Carlyle Herbert sold it to pay off a family member's money problems.
A rich merchant from Alexandria, John Lloyd, bought the Carlyle House in 1827. He tried to sell it but couldn't. He even offered it as a possible location for a new courthouse in 1838, but that idea was rejected. Lloyd then rented out the house until he sold it in 1848 to James Green, who owned a furniture factory.
The Civil War Era
By 1860, James Green, the owner of Carlyle House, had made many big changes to it. He also built a hotel in front of the house called the Mansion House Hotel. This hotel was known as one of the best on the East Coast. Because of the new hotel, the Carlyle House could no longer be seen from Fairfax Street.
When the American Civil War began, Union soldiers took over Alexandria in November 1860. Green was told to leave the Mansion House Hotel, as it was going to be used by the army. After the First Battle of Bull Run, the hotel was turned into a hospital for Union soldiers. It could treat over 700 wounded soldiers. Most of the nurses were women, but there weren't many female doctors in the country at that time.
During the Civil War, Alexandria and the Carlyle House, which had once relied on enslaved labor, became important places in the fight against slavery. They played a key role in ending slavery in the United States in the 1800s.
World War I and World War II
During World War I, the Carlyle House became a museum. It was located just two blocks from the U.S. Naval Torpedo Station. By the middle of the 1900s, the building was in very bad shape because it hadn't been properly cared for.
Who Owned the House?
In 1749, John Carlyle bought two half-acre lots (41 and 42) in Alexandria, Virginia. He finished building the house in 1753 and owned it until 1780, when he passed away during the American Revolution.
John Carlyle's son, George William Carlyle, became the owner in 1780. However, he died the next year in the Battle of Eutaw Springs during the American Revolutionary War.
In 1781, John Carlyle Herbert, John Carlyle's grandson, inherited the house. His mother, Sarah Carlyle Fairfax (John Carlyle's daughter), couldn't own land because women were not allowed to by law until 1839. Sarah died in 1827. John Carlyle Herbert sold the house to John Lloyd in 1827 to pay off a family member's money problems.
John Lloyd rented out the property until 1848, when James Green bought it. Part of the land became the Green Hotel for ten years. Then, during the Civil War in the United States, the Union army took it over for a year and turned it into a hospital. In 1865, it was given back to James Green. In the early 1900s, it became an apartment building.
After Green died in 1880, the hotel and Carlyle House changed owners often and was renamed Braddock House. In 1906, Earnest Wagar bought the buildings and started a major project to restore the house as a historic site.
NOVA Parks bought the house and apartments in 1970. They fully restored the house in 1976 as part of the United States Bicentennial celebration.
Carlyle House Historic Park
The Carlyle House was renamed the Carlyle House Historic Park. It is now owned, protected, and managed by the NOVA Parks Agency in Northern Virginia.
To create the park, two-thirds of the old and falling-apart Mansion House Hospital (built in 1840) was torn down. This left the original Bank of Alexandria building (from 1807) still standing at 133 North Fairfax Street.
Restoring the Carlyle House
In 1969, the Northern Virginia Regional Park Authority decided to buy and restore the property to make it a public national historic site. They started studying the site and buildings in October 1970. The Authority bought the Carlyle Apartments for $305,000 in July 1970. The house itself was bought for $193,000 in 1971, and the rest of the land for $210,000 the next year. A lot of important restoration work was done on the house in the early and mid-1970s.
Instead of tearing down the house and rebuilding it, they chose a method to support the existing building. This helped keep all the original details. During the restoration work in the 1970s, the remains of the cat believed to be sealed in the foundation were found. They were put back in their original spot in the basement.
Beth R. Sundquist led the restoration of the house and gardens. William M. Lightsey, the Authority's executive director, oversaw the project.
The project involved tearing down the apartments (also known as the Braddock Hotel). This made the Carlyle House visible from North Fairfax Street again. Then, the mansion itself was turned into a museum about the 1700s. This meant not only fixing up the building to look as it did originally but also finding and buying original furniture and items from that time. By the time the house opened to the public on January 23, 1976, about a dozen pieces believed to have been in the house when the Carlyle family lived there had been found.
The park, which opened in January 1976, includes the 18th-century Carlyle House mansion and its gardens. It is listed on the National Register of Historic Places.
Events at the Park
The "Grandest Congress" is a fun reenactment that celebrates General Braddock's time at the house. It happens every year on April 15 at the Carlyle House.
"Yoga on the Magnolia Terrace" offers Yoga Classes on the Magnolia Terrace. These classes are held every Tuesday, Thursday, and Saturday at 6 P.M. They start in April and continue until October each year.
See also
 | Jewel Prestage |
 | Ella Baker |
 | Fannie Lou Hamer |


