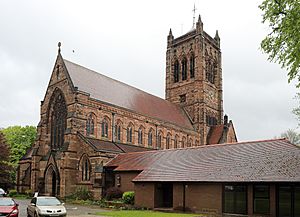Church of St Matthew and St James, Mossley Hill facts for kids
Quick facts for kids Church of St Matthew and St James, Mossley Hill |
|
|---|---|
 |
|
| 53°22′35″N 2°55′14″W / 53.3763°N 2.9206°W | |
| OS grid reference | SJ 388,870 |
| Location | Rose Lane, Mossley Hill, Liverpool |
| Country | England |
| Denomination | Anglican |
| Website | Mossley Hill Church |
| History | |
| Status | Parish church |
| Founder(s) | Matthew James Glenton |
| Dedication | St Matthew, St James |
| Consecrated | 23 June 1875 |
| Architecture | |
| Functional status | Active |
| Heritage designation | Grade II* |
| Designated | 14 March 1975 |
| Architect(s) | Paley and Austin |
| Architectural type | Church |
| Style | Gothic Revival |
| Groundbreaking | 1870 |
| Completed | 1880 |
| Construction cost | £28,000 |
| Specifications | |
| Materials | Red sandstone, tile roof |
| Administration | |
| Parish | Mossley Hill |
| Deanery | Liverpool South Childwall |
| Archdeaconry | Liverpool |
| Diocese | Liverpool |
| Province | York |
The Church of St Matthew and St James is a beautiful church in Mossley Hill, Liverpool, England. It is an active Anglican parish church, meaning it serves the local community. The church is very important and is listed as a Grade II* listed building. Experts call it "one of the best Victorian churches in Liverpool."
Contents
History of the Church
This church was built between 1870 and 1875. It was designed by famous architects Paley and Austin from Lancaster. The church and its nearby vicarage cost £28,000. A local merchant named Matthew James Glenton paid for everything. The church was named after his Christian names: St Matthew and St James.
In 1880, a special east window and a baptistry (where baptisms happen) were added. These were also designed by Paley and Austin. Later, in 1922, a new part called the Ritchie Chapel was built.
World War II Damage and Repair
During the Second World War, the church was damaged by bombs. This happened on August 28–29, 1940. It was the first church in Britain to be hit by enemy bombing. All the beautiful stained glass windows were destroyed. Some of these windows were designed by famous artists like William Morris.
The church was repaired between 1950 and 1952. In 1975, a new church hall was added.
Church Design and Features
Outside the Church
The church is built from red sandstone and has a tile roof. It looks like churches from the 13th century. The building has a cross shape. It includes a long main hall called a nave, side aisles, and a chancel (the area around the altar).
The church has a tall tower in the middle. This tower has clock faces and bell openings. It is described as "truly monumental," meaning it is very impressive. The outside of the church also has decorative stone arches.
Inside the Church
The inside of the church is described as "majestic." The tall tower in the middle is a main feature. The arches inside are supported by strong pillars. Most of the church's furniture and decorations were designed by the original architects.
The pulpit (where sermons are given) is under the main arch. The font (for baptisms) is made of alabaster. The stained glass windows that were destroyed in the war have been replaced. The new glass in the east window shows the Apostles' Creed. The west window shows scenes from a famous poem called Paradise Lost.
There are also two special stained glass windows in the passage to the church hall. These windows were made by Morris & Co. and moved here from another church. In the vestry, there is a memorial for the South African War. The reredos (a screen behind the altar) has a colorful carving. It shows the Upper Room in Emmaus, which is a copy of a mosaic in Westminster Abbey.
The Organ
The church has a large pipe organ with three keyboards. It was built in 1874. The organ was taken apart after the bombing in 1940 and put back together in 1953. It has been updated several times since then.
Other Buildings Nearby
The vicarage, which is the house for the vicar (a type of priest), is next to the church. It was also designed by Paley and Austin and is a Grade II listed building.
See also
- Grade II* listed buildings in Merseyside
- List of ecclesiastical works by Paley and Austin
 | Precious Adams |
 | Lauren Anderson |
 | Janet Collins |

