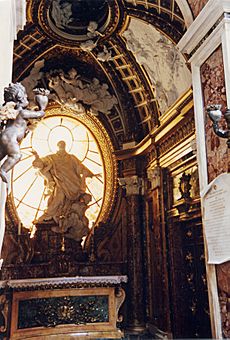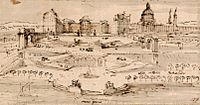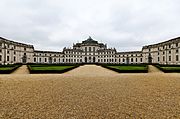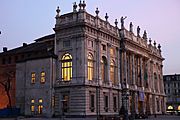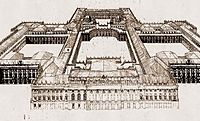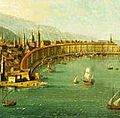Filippo Juvarra facts for kids
Quick facts for kids
Filippo Juvarra
|
|
|---|---|
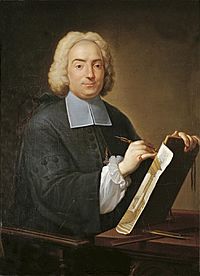
Filippo Juvarra (c. 1707), by Agostino Masucci (Real Academia de Bellas Artes de San Fernando, Madrid)
|
|
| Born | 7 March 1678 |
| Died | 31 January 1736 (aged 57) Madrid, Spain
|
| Nationality | Italian |
| Occupation | Architect |
| Buildings |
|
| Projects |
|
Filippo Juvarra (born March 7, 1678 – died January 31, 1736) was a talented Italian architect. He was also a designer for theater sets, an engraver, and a goldsmith. He worked in the late-Baroque style, which is known for its grand and dramatic designs. Juvarra created many famous buildings mainly in Italy, Spain, and Portugal.
Contents
About Filippo Juvarra
Filippo Juvarra was born in Messina, Sicily. His family worked as goldsmiths and engravers. He spent his early years learning from them. In 1705, he designed festive settings for the coronation of Philip V of Spain.
In 1704, Juvarra moved to Rome to study architecture. He learned from famous architects Carlo and Francesco Fontana.
Early Career and Theater Design
At first, Juvarra focused on designing for ceremonies and celebrations. He became very good at creating amazing sets for theaters. His set designs used a special technique called scena per angolo. This means 'scenes at an angle'. It was a new way to make theater stages look deeper and more realistic.
He worked for important people like Cardinal Ottoboni in Rome. Juvarra helped rebuild the Cardinal's private theater. He also designed all the sets for the opera Costantino Pio in 1709. This opera was one of the first after a ban on plays was lifted. He also worked for Marie Casimire d'Arquien, the former Queen of Poland. In 1713, he even worked on a theater project in Genoa.
Architectural Works in Rome
In 1706, Juvarra won a competition to design a new sacristy for St. Peter's Basilica. This was a big achievement. He also became a member of the important Accademia di San Luca.
His first major building design in Rome was the Antamoro Chapel. He created this beautiful chapel in the church of San Girolamo della Carità in 1708. He worked closely with his friend, the French sculptor Pierre Le Gros, on this project.
Juvarra also published a book of his engravings in 1711. It was called Raccolta di varie targhe fatte da professori primarii di Roma.
After Rome, Juvarra returned to his hometown of Messina. He had big plans to build a huge curved palace along the harbor. However, these plans were never finished. He also worked on projects in Lombardy, including an altar for the Sanctuary Church of Caravaggio. He designed a decorative belltower for the cathedral of Belluno.
Churches in Turin
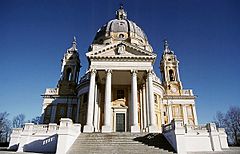
In 1714, Juvarra moved to Piedmont. There, Victor Amadeus II of Savoy hired him. He first worked on theater designs, then became the chief architect for the royal court. This is when he started designing the famous buildings he is known for today.
In Turin, Juvarra designed the front of the church of Santa Cristina (1715–1718). He also designed the churches of San Filippo, Santa Croce, and the Blessed Virgin of the Carmine. He helped decorate the inside of many other churches in Turin.
Basilica of Superga
One of Juvarra's greatest works is the Basilica of Superga. It was finished in 1731. This grand church sits on top of a mountain overlooking the city of Turin. It is both a beautiful monument and a royal burial place for the Savoy family.
The story goes that Victor Amadeus II chose this spot during the Battle of Turin. He made a promise there that if his army won, he would build a church. Building the basilica was very difficult. It took over 14 years, including two years just to flatten the mountaintop. It also cost a lot to bring all the materials up the mountain.
Behind the church, a monastery was built. The church has a classical entrance with columns. It also has a tall, 75-meter baroque dome. This dome makes it look like there's a mountain on top of a mountain!
Juvarra also built other churches, like the unique San Gregorio in Messina, Sicily. In Mantua, he added a tall dome to the church of Sant'Andrea.
Palaces in Portugal
Juvarra's fame spread across Europe. In 1719, he went to Portugal. He planned a large palace at Mafra for King John V. After this, he traveled to London and Paris.
He started planning the Project of Filippo Juvarra for the Royal Palace of Lisbon in 1719. This was a very ambitious plan for a huge palace complex. It was to be built next to the Tagus river in Lisbon. The project included a grand royal palace for King John V and a new cathedral.
While in Portugal, he also designed a massive lighthouse. It was meant to be built at the mouth of the Tagus River, where it meets the Atlantic Ocean.
Palaces in Northern Italy
The Palace of Stupinigi (1729–1731) was built as a royal hunting lodge. It is about 6 miles outside Turin. Its huge size and richly decorated rooms made it a perfect place for summer getaways.
The palace has a large oval central building topped with a bronze stag. It has big arched windows and wings that extend outwards. This mix of classical style and playful details shows the beauty of Italian Rococo design. Juvarra created a grand and elegant building, but with the Baroque love for decoration. The inside of the palace is also highly decorated with stucco and gold.
Juvarra also worked on the huge royal palace complex of the Savoy monarchy. This was the Reggia di Venaria Reale, and its church of Sant’Uberto. The church has an interesting octagonal dome and curving wings.
Another of his masterpieces is the front of the Palazzo Madama (1718–21) in central Turin. It looks formal, like buildings by Palladio. But it has more detailed decorations and windows. The front of the palace looks like it has a grand main floor. However, it is actually a dramatic entrance to an old medieval castle. This work was part of a bigger plan to change Turin's crowded medieval center. The goal was to create more open and connected public squares.
He also designed the Royal Gate of the Sanctuary of Oropa, near Biella.
Juvarra also helped with the third expansion of Turin to the west. This project used a grid system for streets and buildings. It included the Palazzo Martini di Cigala (1716) and the Quartieri Militari (1716–1728). He helped design the Court of Appeals in Turin, which was finished by his student, Benedetto Alfieri. He also designed a palace in Milan and made plans to update the castle of Rivoli.
Palaces in Madrid
On Christmas Eve in 1734, the old Royal Residence of the Alcazar in Madrid was destroyed by fire. Because of this, the king of Spain, Philip V, asked Juvarra to build a new Palace.
In April 1735, Juvarra moved to Madrid and started planning the new palace. His plans would have created an even bigger building than the one there today, with large gardens. The front of his design was very formal. He also designed the front of the summer palace of Granja de San Ildefonso.
However, Juvarra died suddenly in January 1736, less than nine months after arriving in Spain. A wooden model of his palace plans was built. But all his designs in Spain were built after his death by his students, like Giovanni Battista Sacchetti.
Juvarra's Influence
Some people say Juvarra's style came from his teacher Carlo Fontana in Rome. But Juvarra was very creative and used many different ideas. He was likely influenced by the bold architecture of Pietro da Cortona and Francesco Borromini. He was also probably inspired by Guarino Guarini.
Other Baroque architects like Bernardo Vittone and Benedetto Alfieri were strongly influenced by Juvarra. Juvarra and Johann Fischer von Erlach also influenced each other through their drawings and engravings.
Over time, Juvarra's work and much of Baroque art became less popular as a new style called Neoclassicism emerged. But in 1994, a big exhibition of his designs was held in Genoa and Madrid, showing his lasting importance.
See also
 In Spanish: Filippo Juvara para niños
In Spanish: Filippo Juvara para niños
- Project of Filippo Juvarra for the Royal Palace of Lisbon
- Project of Filippo Juvarra for the Royal Palace of Madrid
- Sant'Antonio Abate, Chieri
Images for kids
 | Jewel Prestage |
 | Ella Baker |
 | Fannie Lou Hamer |


