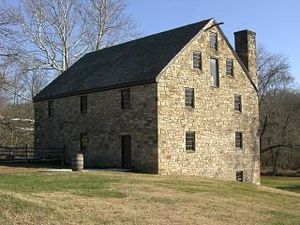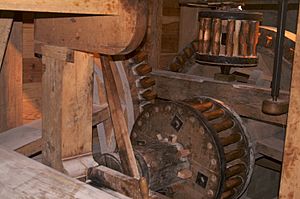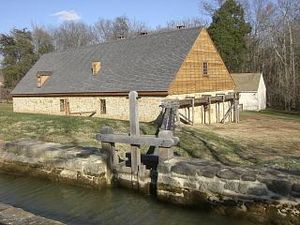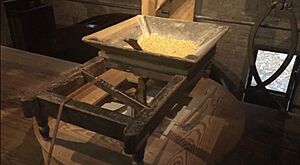George Washington's Gristmill facts for kids
|
George Washington’s Distillery and Gristmill
|
|
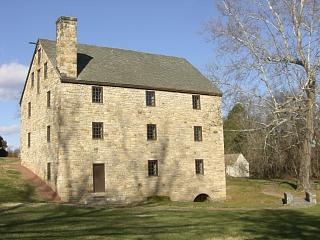
Reconstruction of Washington’s Gristmill
|
|
| Location | 5512 Mount Vernon Memorial Hwy., Lorton, Virginia, USA |
|---|---|
| Area | 6.7 acres (2.7 ha) |
| Built | 1770; reconstructed in 1933 |
| Architect | Burson, R.E. (1933 reconstruction) |
| Architectural style | Colonial Revival |
| NRHP reference No. | 03000739 |
Quick facts for kids Significant dates |
|
| Added to NRHP | August 8, 2003 |
George Washington's Gristmill was a very important part of the original Mount Vernon estate. It was built when George Washington, the first president of the United States, was alive. The first building was destroyed around 1850.
Today, the state of Virginia and the Mount Vernon Ladies’ Association have rebuilt both the gristmill and a nearby distillery. These rebuilt buildings are in the same spot as the originals. They are about 3 miles (5 km) west of the Mount Vernon mansion. You can find them near Woodlawn Plantation in Fairfax County. Even though these buildings are not the originals, they show us how things were made in the late 1700s. Because of this, the site is listed on the National Register of Historic Places.
Contents
History of the Mill and Distillery
How George Washington Built His Mill
George Washington took over Mount Vernon in 1754. In 1771, he built a large stone gristmill on his land. This new mill replaced an older one his father had built in the 1730s. The new mill was located 3 miles (5 km) west of Mount Vernon, next to Dogue Run Creek.
The mill was used to make flour and cornmeal for the plantation. It also produced high-quality flour to sell to places like the West Indies, England, and other parts of Europe. Washington also built a house for the miller, who ran the mill. He also built a cooperage to make barrels for the mill and later for the distillery.
Powering the Mill
The mill was powered by a large water wheel. To make sure there was always enough water, some water was moved from Piney Branch into Dogue Run Creek. This extra water helped the mill make much more flour. In 1791, Washington made his mill even better. He used new technology invented by Oliver Evans from Delaware. This made the mill work more automatically.
The Distillery Story
Once the gristmill was working well, Washington's farm manager, James Anderson, suggested building a whiskey distillery. This distillery would be right next to the mill. When it was finished in 1797, it was the biggest distillery in America. By 1799, it was one of Washington's most successful businesses. It made about 11,000 gallons of whiskey each year.
They made different kinds of distilled drinks there. These included various types of whiskey, along with brandy and vinegar. A common recipe for whiskey used mostly rye, some corn, and a little malted barley. They also made smaller amounts of more expensive rye whiskey. Sometimes, they even flavored whiskey with cinnamon. If rye was hard to find, they used wheat. They also made brandies from apple, peach, and persimmon fruits.
The distilled drinks were sold in Alexandria, Virginia. They were also shipped directly from Mount Vernon's dock on the Potomac River. The process of making these drinks created a lot of leftover material. This waste was used to feed 150 cattle and 30 hogs kept at the site.
What Happened to the Original Buildings?
After George Washington passed away in December 1799, the gristmill and distillery went to his nephew, Lawrence Lewis. In 1808, Lewis rented the site to a merchant named James Douglass. The last time anyone mentioned the distillery business was in a whiskey advertisement from 1808.
The distillery building burned down in 1814. We know this because Lewis received a small insurance payment that year. In 1848, Lewis’ grandson sold the gristmill property along with Woodlawn Plantation. This is the last time the original buildings were mentioned in records. People who lived in the area said the mill was in bad shape by 1848. It was torn down around 1850.
Rebuilding the Past
Starting the Reconstruction
In 1932, the Commonwealth of Virginia bought about 6.65 acres (2.7 hectares) of land where the old mill used to be. The state started looking for old artifacts and clues at the site. Their goal was to rebuild the gristmill, distillery, and other buildings from Washington's time.
The gristmill and the miller's house were rebuilt in 1933. Soon after they were finished, the site opened as a state park. However, by 1936, the state stopped taking care of the park. Around 1940, a local group called the Future Farmers of America started looking after the grounds. But not many people visited the park. The state took responsibility for the park again in 1962. Over the next 20 years, a few more buildings were added to the site.
Modern Renovations and Opening
In 1997, Virginia gave the property to the Mount Vernon Ladies' Association. This group also owns and runs the main Mount Vernon estate. From 1997 to 2002, the main buildings were greatly improved. This included rebuilding the inside parts of the mill, fixing up the miller's house, and restoring the water channels. New brick paths were also built around the site.
Because the property shows how things were made in the late 1700s, it was added to the National Register of Historic Places in 2003. In 1999, experts started digging at the distillery site. After five years of study, the distillery reconstruction began. It was finished and opened to the public in 2007. This project cost $2.1 million. It was paid for by groups that represent companies that make distilled drinks.
Visiting the Historic Site
George Washington's Gristmill is located on about 6.65 acres (2.7 hectares) of land. It is about 3 miles (5 km) west of the Mount Vernon estate. The property slopes down towards Dogue Run Creek. It is next to pasture land, a parking lot, and some houses. A road, Virginia Route 235, cuts through the property. All the important historical parts, like the gristmill, distillery, and miller's house, are on the east side of the road.
The Gristmill Building
The gristmill is a stone building that looks like buildings from the Colonial Revival style. It was built in 1933. Its design is based on clues found by experts and old documents. The building is about 37 feet (11 m) wide and 50 feet (15 m) long. It is built into a hillside. This means it has two and a half stories on the north side and three and a half stories on the south side.
The mill is made of sandstone arranged in a random pattern. It has stone frames around the windows and doors. The roof is covered with wooden shingles. There are wooden doors on the first floor on both the north and south sides. The water channel, called a millrace, enters the mill on the north side and leaves on the south side.
Inside the Gristmill
The inside parts of the mill, like the gears and beams, were put in during the 1933 reconstruction. These parts came from an old gristmill built in 1818 near Front Royal, Virginia. Some of these original parts are still in the building. However, most of the working parts of the mill were replaced between 1997 and 2002.
Inside, you can see the stone walls and large wooden beams. The floors are made of wide pine planks. There is a stone fireplace on the first floor. The area where the grain is ground is on the second floor. The third level is one big room with screens and other equipment for processing. Stairs go from the first floor up to the attic.
The mill has two large grinding stones. These stones are powered by a special kind of water wheel. The machinery of the mill is inside a strong frame made of heavy oak and pine beams. This frame is built right on the mill's foundation. It is not connected to the walls. This helps protect the building from the shaking of the machinery. This special frame takes up the eastern half of the first two levels of the mill.
The Miller’s House
The miller's house was built at the same time as the gristmill. The rebuilt house is on the same spot as the original. Its design is based on clues from the ground and an old drawing from the mid-1800s. It is a wooden house built on a stone foundation. The outside is covered with wooden boards.
In 1970, a new section was added to the house, making it twice as big. The original part of the house has two main rooms and a small bathroom. This area is now used as a gift shop. The new part of the house has a kitchen, a pantry, and more space for the gift shop.
The Distillery Building
Since there are no other examples of distilleries from the 1700s still standing, rebuilding Washington's distillery was a big challenge. It needed a lot of digging and research before an accurate building could be made. The digging started in 1997 and continued until 2006.
During the digging, experts found the distillery's stone foundation. It was about 36 inches (900 mm) thick. Some of the original foundation stones were very large, over 24 inches (600 mm) across. They also found the first layer of the stone walls, which was 2 feet (600 mm) thick. They discovered where five large stills and boilers were located. They also found many items used in the distilling process, along with pieces of everyday items like teacups and buttons.
Building the New Distillery
The distillery was rebuilt in 2007. To make it look as real as possible, the wood was finished by hand. Hand-made nails and hardware were used in the construction. However, some changes were needed to follow modern building rules and safety requirements. For example, the original building was about 30 by 75 feet (9 by 23 m). The rebuilt version was made 15 feet (4.6 m) longer. This extra space was needed for an elevator and a modern staircase for visitors.
The distillery has two floors. It has five large copper stills, mash tubs, and a boiler. These show how the distilling process worked in the 1700s. The building also has a storage cellar for barrels, an office, and two bedrooms. The site manager and his assistant would have lived in these bedrooms.
The building's floors are made of three different materials. A stone floor is used in the mashing area. This helps reduce shaking that could disturb the fermentation process. Around the boilers and under the staircase, there is a brick floor. An elevated wooden floor is around the stills. Wooden planks are used for the floors in the rest of the building.
The original distillery was built based on plans from James Anderson. He was from Inverkeithing in Scotland. Many letters between Washington and Anderson are kept in the Library of Congress. Anderson was the one who suggested building the distillery. Washington was unsure at first, but he eventually agreed to Anderson's plans. The process was similar to how Scotch Whisky was made in Scotland. However, the spirits were not aged as Scotch is today. Because of this, the taste was quite different.
How to Visit
The gristmill, distillery, and gift shop are open to the public from April through October. They are about 3 miles (5 km) west of Mount Vernon's main entrance on Virginia Route 235. You can buy tickets to tour the gristmill and distillery at Mount Vernon or at the gristmill's gift shop. You can buy tickets that include admission to Mount Vernon, or just for the mill and distillery. Public transportation is available between Mount Vernon and the gristmill.
See also
- List of historic whisky distilleries
- George Washington's Fishery
 | Delilah Pierce |
 | Gordon Parks |
 | Augusta Savage |
 | Charles Ethan Porter |





