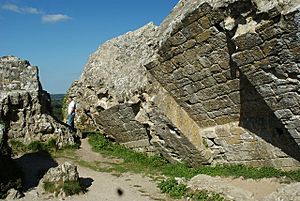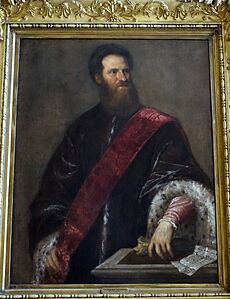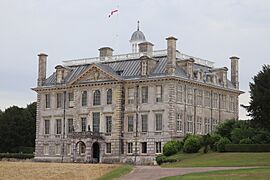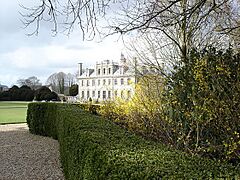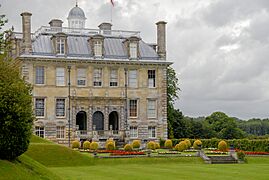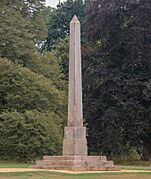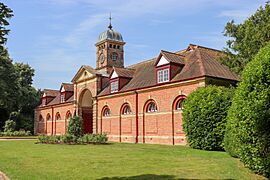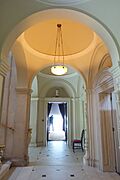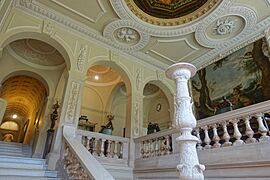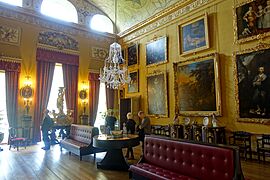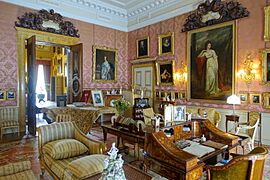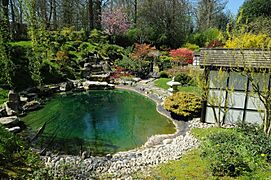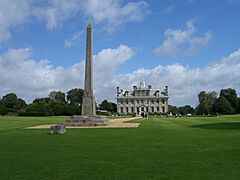Kingston Lacy facts for kids
Quick facts for kids Kingston Lacy |
|
|---|---|
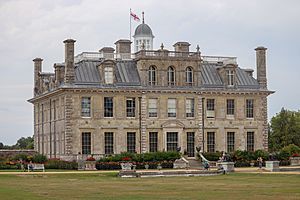
Kingston Lacy house from the south
|
|
| Alternative names | Kingston Hall |
| General information | |
| Type | Country house |
| Architectural style | Italianate architecture |
| Town or city | Wimborne Minster, Dorset |
| Country | England |
| Coordinates | 50°48′39.39″N 2°1′56.12″W / 50.8109417°N 2.0322556°W |
| Construction started | 1663 |
| Completed | 1665 |
| Client | Sir John Bankes Sir Ralph Bankes. |
| Owner | National Trust |
| Technical details | |
| Structural system | Red brick, later encased in Chilmark stone |
| Material | Red brick |
| Floor count | 4 (2 × main floors; 1 × basement; 1 × attic) |
| Grounds | 164 hectares (410 acres) (5 hectares (12 acres) of gardens and pleasure grounds; 159 hectares (390 acres) of park and other ornamented land) |
| Design and construction | |
| Architect | Roger Pratt |
| Other designers | Inigo Jones (Interiors) |
| Designations | Grade I listed |
| Renovating team | |
| Architect | Charles Barry |
|
Listed Building – Grade I
|
|
| Official name: Kingston Lacey House | |
| Designated: | 18 March 1955 |
| Reference #: | 1119511 |
Kingston Lacy is a beautiful country house and large estate located near Wimborne Minster in Dorset, England. For many years, it was the home of the powerful Bankes family. They used to live at Corfe Castle nearby. However, during the English Civil War, the Bankes family stayed loyal to King Charles I. Because of this, Corfe Castle was destroyed.
After the castle was ruined, Ralph Bankes, son of Sir John Bankes, decided to build a new family home. This new house, Kingston Lacy, was built between 1663 and 1665. It was designed by a famous architect named Sir Roger Pratt. The house is a rectangular building with two main floors, plus an attic and a basement.
Over the years, the house was changed and added to. The Bankes family owned Kingston Lacy from the 1600s until the late 1900s. Today, Kingston Lacy is a Grade I listed building, meaning it's very important historically. The beautiful gardens and park are also protected. In 1982, the house and Corfe Castle were given to the National Trust. Now, everyone can visit and explore this amazing place.
Contents
The Story of Kingston Lacy
From Royal Estate to Family Home
The land where Kingston Lacy stands was once part of a royal estate. It was used as a hunting lodge during the Middle Ages. Kings would let important people use it. One family who leased it was the de Lacys, which is where the name "Kingston Lacy" comes from.
Later, in the 1400s, the property was leased to John Beaufort, 1st Duke of Somerset. His daughter, Lady Margaret Beaufort, who was the mother of King Henry VII, grew up at Kingston Lacy.
By the 1700s, the old house was in ruins. In 1603, King James I gave the land to Sir Charles Blount. In 1636, his son sold the estate to Sir John Bankes. Sir John was a very successful lawyer who became the King's chief lawyer in 1634. He used his money to buy the Corfe estate.
Loyalty and Loss During the Civil War
During the English Civil War, the Bankes family strongly supported King Charles I. Sir John Bankes passed away in 1644. His wife, Lady Mary Bankes, was left to defend Corfe Castle during two attacks. She was very brave, but the castle eventually fell to the Parliament's forces.
In 1645, Parliament decided to destroy the castle, leaving it in ruins. Even though they lost their castle, the Bankes family still owned a huge amount of land, about 8,000 acres, in Dorset. Local villagers even used stones from the destroyed castle to rebuild their own homes.
Building a New Home
Sir Ralph Bankes, Sir John's son, built the new Kingston Lacy house between 1663 and 1665. After Ralph passed away in 1677, his wife rented out the house for a few years. In 1693, John Bankes the Elder took over the property. He and his wife, Margaret, finished many of the original plans for the house.
In 1772, the house went to John's second son, Henry. He made some changes to the house, added a wing for servants, and fenced off the parkland to make farming better.
Creating the Grand Estate
In 1784, a new law allowed Henry Bankes the Younger to create the large estate and parkland we see today. He moved the nearby village of Kingston and changed farmland into beautiful parkland. He also moved the main road (now the B3082). Henry made more small changes to the house in the 1820s.
Henry Bankes was a Member of Parliament and a trustee for the British Museum. Some of his collections from the house are now in the museum. He often hosted important friends at Kingston Lacy, including famous leaders like William Pitt the Younger and Arthur Wellesley, 1st Duke of Wellington.
A New Look and Amazing Collections
Henry's son, William John Bankes, was an explorer and adventurer. He asked his friend Charles Barry to redesign Kingston Lacy. Between 1835 and 1838, Barry covered the red brick house with stone. He also added tall chimneys and changed the ground level to create a new main entrance. He planted beautiful beech tree avenues along the road, some of which are still there today.
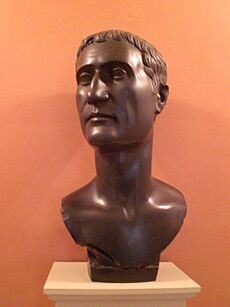
William John Bankes collected most of the amazing ancient items in the house. He traveled a lot in the Middle East and Asia. He gathered one of the world's largest private collections of Ancient Egyptian artifacts. The most famous is the Philae obelisk, a tall stone pillar that stands proudly in the grounds. He also bought a famous painting by Sir Peter Paul Rubens. In 1841, William John had to leave England due to personal difficulties and went to Italy. His incredible art collection stayed at Kingston Lacy.
While William John was away, his brother, George Bankes, managed the estate. George inherited the estate when William John passed away in 1857. Later, George's grandson, Walter Ralph, inherited it in 1869. Walter's wife, Henrietta, made the last big changes to the estate after his death in 1902. These included building a church and new entrance lodges.
In 1923, control passed to Ralph Bankes, a direct descendant of the original builder. During the Second World War, a large military camp was set up in the park. This area was restored after the National Trust took over. Ralph Bankes passed away in 1981. He left the Kingston Lacy estate, including 12 farms and Corfe Castle, to the National Trust. This was the largest gift the Trust had ever received.
The House's Design
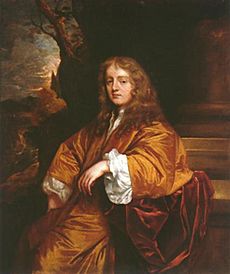
After the monarchy was restored in 1660, the Bankes family got their properties back. Instead of rebuilding Corfe Castle, Ralph Bankes decided to build a new house near Wimborne Minster. In 1663, he asked Sir Roger Pratt to design a new home called Kingston Hall. Construction began that same year and was finished by 1665.
The house is built of red brick with special Chilmark and Portland stone details. It has a compact, rectangular shape with two main floors, a basement, and an attic. On the south side, there are many windows, and the middle section sticks out slightly. The roof is covered in lead and has a central flat part with a small dome called a cupola.
You enter the house from the north through a grand entrance added in the mid-1800s. To the south, there's a stone terrace with steps leading down to the lawns. The east side has a three-arched loggia that opens to the garden.
The inside of the house was influenced by the famous architect Inigo Jones. Most of the interiors we see today were created around 1835. The main hall has a high, curved ceiling with painted decorations. The dining room has wood-paneled walls, tapestries, and a decorated plaster ceiling. The library has a ceiling painting believed to be by Guido Reni. The main staircase is made of white marble with beautiful carvings.
Kingston Lacy is centrally located within its 164-hectare (about 405-acre) grounds. It has 5 hectares (about 12 acres) of formal gardens and pleasure grounds. The house is a Grade I listed building, recognized for its historical importance since 1955.
Amazing Collections
Inside Kingston Lacy, you'll find a very important collection of art and ancient items. Many generations of the Bankes family built up this collection. One room, called the Spanish Room, has walls covered in gilded leather. It was recently restored over five years.
The house also has many paintings of the Bankes family, going back over 400 years. Other famous artworks include The Judgement of Solomon by Sebastiano del Piombo, and works by Diego Velázquez, Anthony van Dyck, Titian, and Jan Brueghel the Younger.
Besides the Spanish Room, the library is a very special place. On its wall hang the huge keys of the destroyed Corfe Castle. These were given back to Mary Bankes after she bravely defended the castle during the Civil War. The state bedroom is very fancy and has hosted important guests, like Kaiser Wilhelm II of Germany, who stayed there in 1907. The main staircase is beautifully carved from stone. It features three large statues looking out onto the gardens. These statues show Sir John Bankes, Lady Bankes, and their king, Charles I.
Exploring the Gardens
The land around Kingston Lacy is recognized as a historic park and garden. It includes parkland developed over hundreds of years, along with formal gardens from the late 1800s. The estate has about 159 hectares (393 acres) of parkland and 5 hectares (12 acres) of gardens. The land gently slopes towards the southwest. It even includes part of Badbury Rings, an ancient Iron Age hillfort, and a section of a Roman road.
The estate has two main entrances with lodges and fancy gates. The wide drives lead to a turning area by the north side of the house. The park is mostly pastureland with scattered trees, creating lovely views. There are also two water features northeast of the house.
The formal gardens are close to the house. Two famous paths are the Cedar Walk and the Lime Walk, both grand avenues south of the house. There's also a wooded area called Blind Wood. A terrace in front of the house has decorative urns and overlooks a large lawn. Other garden features include a Victorian fernery and a sunken garden. To the west, there's a rose garden with a circular lawn. The old kitchen garden is now a plant nursery. Kingston Lacy house and gardens are open to the public and welcomed about 410,000 visitors in 2019.
Gallery
See also
 In Spanish: Kingston Lacy para niños
In Spanish: Kingston Lacy para niños
 | Victor J. Glover |
 | Yvonne Cagle |
 | Jeanette Epps |
 | Bernard A. Harris Jr. |


