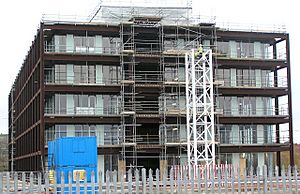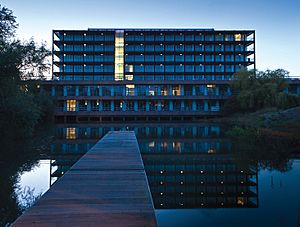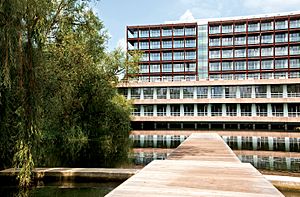Lakeshore, Bristol facts for kids
Quick facts for kids Lakeshore |
|
|---|---|

Building work to convert the old Imperial Tobacco Headquarters into flats
|
|
| Location | Bishopsworth, Bristol, England |
| Area | 4.5 hectares (11 acres) |
| Built | 1967 |
| Built for | W.D. & H.O. Wills |
| Rebuilt | 2007-2012 |
| Architect | Skidmore, Owings & Merrill in conjunction with York Rosenberg Mardell |
|
Listed Building – Grade II
|
|
| Official name: Office building at W D and H O Wills F actory, with linked bus stop | |
| Designated | 2 May 2000 |
| Reference no. | 1380423 |
| Lua error in Module:Location_map at line 420: attempt to index field 'wikibase' (a nil value). | |
Lakeshore is a cool apartment complex in south Bristol, England. It's a special building because it's a Grade II listed building. This means it's protected because of its history and unique design.
The building was once the headquarters for a big company called Imperial Tobacco. It was built in the 1960s using a special material called Cor-Ten Steel. This steel changes color over time, giving the building a unique look. The tobacco factory and offices closed around 1990. Parts of the building were taken down, but then it was given its special listed status. After that, it sat empty for about ten years. The old factory buildings around it were removed to make space for a shopping center.
Today, Lakeshore has 422 homes. It was built in a very sustainable way, meaning it's good for the environment. For example, it uses geothermal energy for heating. This development has won awards for its design and for being so eco-friendly!
Contents
Where is Lakeshore Located?
Lakeshore is in Bishopsworth, a part of Bristol. It's about 2.5 to 3 miles from Bristol City Centre. It's also 2 miles from Temple Meads railway station and 6 miles from Bristol Airport. You can even cycle into the city center using a path through Crox Bottom Park.
The area around Lakeshore is about 4.5 hectares (that's like 11 acres). It's next to a road on one side and a new road called ‘Lakeshore Drive’ on another. To the south is Hengrove Way, and to the west is Crox Bottom Park. Before the 1960s, a farm called Crox Bottom farm was here. The farm closed in 1962. Crox Bottom is now a public park and is considered a Site of Nature Conservation Interest. A small stream called Pigeonhouse Stream also runs through the area.
A path called the Malago Greenway goes through the site. This path is great for cyclists and walkers. Crox Bottom is also a popular spot for local walking groups. Bristol City Council has been working to improve South Bristol. They want to create more facilities for people and new job opportunities. Right next to Lakeshore is Imperial Park, which has shops, restaurants, and a fitness center. Nearby, you'll also find the South Bristol skills academy and the Knowle West Media Centre. This center helps with cultural and community projects. Zion is another local community center close by. In 2012, the Hengrove leisure center and South Bristol Community Hospital also opened.
The History of Lakeshore
Lakeshore was first built in 1967 for Imperial Tobacco. This company owned W.D. & H.O. Wills, a tobacco company in Bristol. They decided to move their Tobacco Factory from Bedminster to Hartcliffe in the late 1960s. The building was designed by architects from Chicago, Skidmore, Owings & Merrill, and UK architects Yorke Rosenberg Mardall. They were inspired by a famous architect named Ludwig Mies van der Rohe. He designed the Lake Shore Drive Apartments in Chicago. His style was known for being clean, modern, and logical.
Imperial Tobacco wanted a modern office building and a very advanced factory. This factory would prepare, pack, and store cigarettes. The HQ office building had many facilities for its 4500 employees. These included restaurants, a bank, a supermarket, a post office, and even a movie theater. The factory started working in 1974 and was the largest cigarette factory in Europe. It looked futuristic with its Cor-Ten steel covering. This material was designed to last 800 years!
The Wills Imperial Tobacco Factory also had a history with art. The company wanted the building to always show contemporary art. In the 1970s, they asked six artists to create large banners. These banners hung in offices throughout the building. Old photos of Bristol were also displayed. Collections of pipes, old cigarette labels, and cigar labels were shown in special frames. The director's offices had works by British artists from the 20th century. Other offices displayed modern prints and oil portraits of past employees.
By 1990, the factory and office closed. This happened after a company called Hanson plc took over. The factory was taken down in 1998, and the Imperial Park shopping center is there now. The office building was left empty and became damaged by vandalism and fires. People tried to demolish it, but English Heritage stepped in. They recognized its special architectural qualities and made it a Grade II listed building in 2001. It was then added to the Heritage at Risk Register. Only the Cor-Ten steel frame and concrete structure remained, along with the neglected lake and landscape.
A company called Urban Splash bought the site in 2003. They started rebuilding in 2007, but work slowed down in 2008 due to money problems. Work started again in 2010 and was finished by the end of 2012. In 2015, Urban Splash sold the site to another company.
Lakeshore won the Housing Design Award in 2007 for its design and sustainable features. It has also been nominated for other awards, like the Guardian Sustainable Business award.
Lakeshore's Architecture
Building Design
The main building and its raised platform were built over a new lake. This lake was part of a natural setting that included the original Crox Bottom farm, which is now a park. Kenneth Booth designed the whole landscape in a modern style. The buildings were known for their metal structure. The design won awards from the Royal Institute of British Architects and British Steel Corporation.
When it was finished in 1974, the building looked very futuristic. Its structure is made from Cor-Ten steel. This is a special type of steel that protects itself from corrosion (rusting). When it's exposed to air and moisture, it forms a protective layer. This layer slowly gets darker and takes on a nice texture and color. For example, near the sea, it might look grey. In a busy industrial area, it can turn almost black. In the countryside, it might look like a cocoa color.
The new apartments were designed by Ferguson Mann Architects. They created homes with very high ceilings, tall windows, and balconies. They also have underfloor heating. Outside, there are many cool features for residents. These include an apple orchard, wild flower meadows, and walking paths. There's also a fishing club, bird and bat boxes, and picnic areas. You can find a pontoon (a floating dock), table tennis, parking, and even allotments for gardening. There are 422 homes in total, including studios and apartments with one or two bedrooms. Some are in the old building, and some are in new parts. There are also 360 car parking spaces.
The original walkways of the building have been kept. Glass railings have been added to create balconies. This means the building looks almost the same from the outside. A new entrance was made for the Cor-Ten steel building. The atrium (a large open space inside) has a roof made of ETFE (Ethylene tetrafluoroethylene). This inflated pillow material is the same as the roof at the Eden Project! The atrium is a social space that connects the new and old parts of the building. It's like a new street running the whole length of the building below the main level.
Sustainable Features
Lakeshore was redeveloped with a strong focus on being sustainable. This means they used smart ways to save energy and protect the environment. They designed the building to let in as much natural light as possible. They also made sure the new walls and windows kept heat in very well. For heating and hot water, they use geothermal boreholes. These are deep holes in the ground that feed a heat pump system. They also have a biomass boiler that burns waste timber (woodchips) to create heat. This combination means that almost all of the building's heating and hot water comes from renewable energy sources.
The apartments also have energy-saving lights and water-saving fixtures. The new building has a green Sedum roof. This is a roof covered with plants, which helps with insulation and looks natural.
Lakeshore also has sustainable drainage systems for outside areas. They have recycling bins and central recycling facilities on site. During construction, Lakeshore recycled 90% of the concrete they used! When they cleaned the lake, they removed the dirty mud. This mud was put into large bags that let the water drain out. The cleaned mud was then used in the landscaping around the building. During construction, they followed green building guidelines and had plans for managing waste.
Landscaping and Nature
Lakeshore is surrounded by 10 acres of beautiful gardens and sits on top of a private lake. Kenneth Booth, the original landscaper, designed these private gardens in the 1970s for the Imperial Tobacco Factory HQ. The lake, which gives the new apartments their name, was made by people.
The shared gardens are great for social events. They have barbecue and picnic areas, a fishing club, a pontoon, and woodland walks. There's also lots of wildlife to see! The lake was completely drained, cleaned, and then restocked with fish. They encourage wildlife by protecting trees and putting up bird boxes. The woodland areas were also fixed up and improved. There are also plans for new art installations in the gardens.
 | Bessie Coleman |
 | Spann Watson |
 | Jill E. Brown |
 | Sherman W. White |



