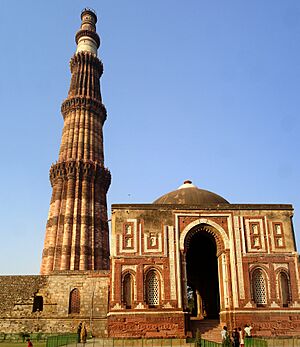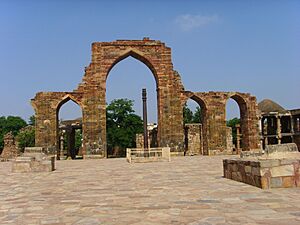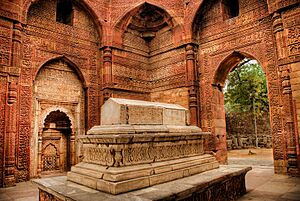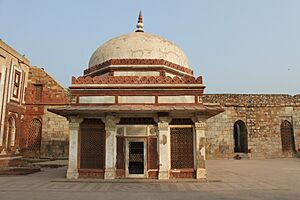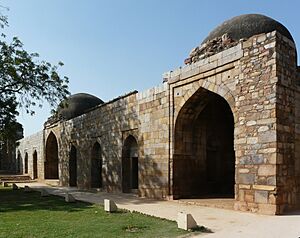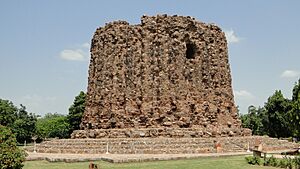Qutb Minar complex facts for kids
| UNESCO World Heritage Site | |
|---|---|
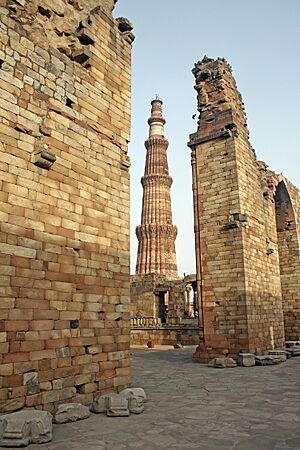
Qutub Minar
|
|
| Location | Mehrauli, India |
| Criteria | Cultural: v |
| Inscription | 1993 (17th Session) |
The Qutb Minar complex is a group of old buildings and monuments in Mehrauli, Delhi, India. These structures were built during the time of the Delhi Sultanate, a powerful kingdom in India. The most famous part is the Qutub Minar, a tall "victory tower."
Building the Qutb Minar started with Qutb-ud-din Aibak, who became the first Sultan of Delhi. Later, his successor Iltutmish continued the work. The tower was finally finished much later by Firoz Shah Tughlaq in 1368 AD. Next to the Qutb Minar is the Quwwat-ul-Islam Mosque, also known as the "Dome of Islam."
Many rulers, including the Tughlaqs, Ala ud din Khalji, and even the British, added more buildings to the complex over time. Besides the Qutb Minar and the Quwwat-ul-Islam Mosque, you can also see the Alai Darwaza gate, the Alai Minar, and the famous Iron pillar. Inside the complex, there are tombs of important people like Iltutmish, Alauddin Khalji, and Imam Zamin.
Today, the area around the complex, which includes other old monuments like Balban's tomb, is a beautiful place called the Mehrauli Archaeological Park. It's also where the yearly 'Qutub Festival' takes place in November or December. Artists, musicians, and dancers perform there for three days.
Contents
Discovering the Qutb Minar Complex
The Alai Darwaza Gateway

The Alai Darwaza is a main entrance gate on the south side of the Qutb complex. It was built by Ala-ud-din Khalji, the second Sultan from the Khalji dynasty, in 1311 AD. He also added a courtyard to the mosque.
This gateway has a dome and is decorated with red stone and white marble. You can see beautiful writings in Naskh script and stone screens with patterns. It shows the amazing skill of the Turkish builders. This was the first building in India to use true Islamic architecture styles, like real arches and domes. Before this, buildings often used false domes.
The Alai Darwaza is considered a very important building from the Delhi sultanate period. Its pointed arches and spearhead designs, which look like lotus buds, make the Quwwat-ul-Islam mosque even more beautiful.
The Tall Qutb Minar Tower
The Qutb Minar is a very tall tower, inspired by the Minaret of Jam in Afghanistan. It's a great example of early Afghan architecture that later became Indo-Islamic Architecture. The Qutb Minar stands 72.5 meters (239 feet) high, making it the tallest brick minaret in the world.
It has five different levels, each with a balcony. The tower gets narrower as it goes up, from 14.3 meters wide at the bottom to 2.7 meters at the top. There are 379 steps inside! The Qutb Minar is a UNESCO World Heritage Site, along with the other buildings around it.
It was built as a Victory Tower to celebrate the win of Muhammad Ghori over the Rajput king, Prithviraj Chauhan, in 1192 AD. Qutb-ud-din Aibak, who was Muhammad Ghori's viceroy and later the first Sultan of the Mamluk dynasty, started its construction. This also marked the beginning of Muslim rule in India.
The tower is made of red sandstone and marble. Old writings say that 27 Hindu and Jain temples were taken apart, and their materials were used to build it. Even today, the Qutb Minar is one of the most important "Towers of Victory" in the Islamic world.
Aibak only built the first level. The next three levels were added by his son-in-law, Iltutmish. In 1368 AD, lightning struck the minar and damaged its top. Firoz Shah Tughlaq, a later Sultan, replaced the damaged part with two new levels. He used white marble and sandstone, which gives the tower its unique look. This shows how the building styles changed over time. The inside of the minar has beautiful carvings of verses from the Quran.
The minar has a strong inner structure and outer columns. These are covered with red and buff sandstone, decorated with detailed carvings in the Kufic style of Islamic calligraphy. An Arabic writing suggests it was built for the muezzin to call people to prayer. Later parts of the minar also show a different writing style called Thuluth, which has thicker strokes at the top.
The minar was hit by lightning again in 1503, and Sultan Sikander Lodi repaired it. In 1802, an earthquake damaged the top and the whole pillar. Major R. Smith of the Royal Engineers repaired it in 1823, adding a Bengali-style dome. However, this dome was removed in 1848 by Governor General Lord Hardinge because it didn't fit the style. It's now in the complex's outer lawns and is called Smith's Folly.
Since 1981, people are not allowed to go inside the Qutb Minar because of an accident involving school children. However, the archaeological area around it is still open to visitors. In 2004, sensors were put on the minar. During the 2005 Delhi earthquake, these sensors showed that the minar was not damaged. This is because it was built with materials like lime mortar and rubble masonry that absorb tremors. It's also built on rocky ground, which helps protect it during earthquakes.
The Quwwat-ul-Islam Mosque
The Quwwat-ul-Islam mosque, meaning "Might of Islam," is also known as the Qutub Mosque. It was ordered by Qutb-ud-din Aibak, the founder of the Slave dynasty. It was built using materials from 27 temples that were taken down. It stands near where a large temple used to be.
One historian, Hasan Nizami, wrote that after the conqueror entered the city, mosques were built where idols used to be. This mosque was the first one built in Delhi after the Islamic conquest of India. It's also the oldest example of Ghurid architecture in India.
Building this large mosque started in 1193 AD. Aibak wanted to show the power of Islam in the new land. He chose the center of the captured Rajput fort of Qila Rai Pithora as the site. The Qutub Minar was built at the same time. It served as a place for the muezzin to call for prayer and also as a symbol of Islam. This mosque is similar in style to the Adhai-din-ka Jhonpra mosque in Ajmer, which Aibak also built by using materials from older temples.

Ibn Battuta, an Arab traveler from the 1300s, said that before Delhi was taken, this site was a Hindu temple. The Archaeological Survey of India (ASI) also states that the mosque was built on the remains of a temple and used materials from other demolished temples. An old Persian writing on the eastern entrance confirms this, saying the mosque was built from parts of 27 Hindu temples.
The mosque is one of the oldest surviving mosques in India. The original courtyard was about 43 meters by 33 meters. The prayer hall on the west side was 45 meters by 12 meters. The mosque has gray columns and three sections on the east, with two sections on the north and south. The mosque was made larger in 1296.
The famous Iron pillar is in front of the mosque, and the Qutb Minar is to the west of the main entrance. The main arch of the mosque is about 6.5 meters wide and 16 meters tall. The screen is carved with religious texts and flower patterns.
The mosque is built on a raised courtyard, about 141 feet by 105 feet. It is surrounded by covered walkways, which were added by Iltutmish between 1210 and 1220 AD. The stone screen between the prayer hall and the courtyard was added in 1196 AD. Its arches had Arabic writings and designs. The entrances to the courtyard use decorative domes from temples, and their pillars are used throughout the building.
The mosque was expanded after Qutbuddin's death. His successor, Iltutmish, added three more arches to the prayer hall screen. By Iltutmish's time, the Mamluk empire was stable enough that he could use Muslim builders instead of Hindu ones. This is why the arches added by Iltutmish look more Islamic, and the materials used were not from demolished temples. Alauddin Khalji also made some additions, including the Alai Darwaza and a courtyard to the east in 1300 AD.
Today, the mosque is in ruins, but you can still see its unique arches, flower designs, and geometric patterns. To the west of the Quwwat-ul-Islam mosque is the tomb of Iltutmish, which he built in 1235.
The Mysterious Iron Pillar
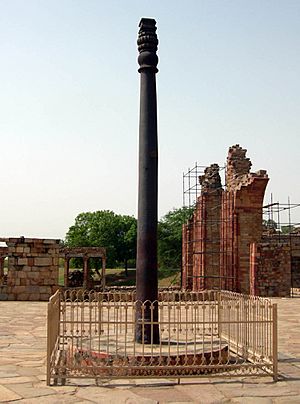
The iron pillar is one of the most amazing metal objects in the world. It is 7.21 meters high and weighs over six tonnes. It was first put up by King Chandragupta II (375–414 AD) in front of a Vishnu Temple at Udayagiri around 402 AD. Later, Anangpal moved it to its current spot in the 10th century CE. Anangpal built a Vishnu Temple here and wanted this pillar to be part of it.
The decorative top part of the pillar weighs about 646 kg, and the main body weighs 5,865 kg. So, the whole pillar weighs 6,511 kg. The pillar has an inscription in Sanskrit from the 4th century AD. It says the pillar was set up as a "Vishnudhvaja" (a flag of the god Vishnu) on a hill called Vishnupada. It was made in memory of a powerful king named Chandra, believed to be Chandragupta II. A deep hole at the top suggests that an image of Garuda (a mythical bird) might have been placed there, like on other flagpoles.
Important Tombs
Tomb of Iltutmish
The tomb of Iltutmish, the second Sultan of Delhi (who ruled from 1211 to 1236 AD), is also part of the Qutb Minar Complex. It was built in 1235 CE. The main room is 9 meters square. It has special corners that suggest there was once a dome, but it has fallen down. The main tomb, made of white marble, is on a raised platform in the middle of the room.
The tomb is known for its beautiful carvings on both the entrance and the inside walls. The west wall inside has a prayer niche (mihrab) decorated with marble. It shows a mix of Hindu designs, like bells, chains, lotuses, and diamond shapes, combined with Islamic architecture. In 1914, during excavations, the actual burial chamber was found 20 steps below the tomb.
Tomb of Imam Zamin
The Tomb of Imam Zamin is a 16th-century tomb in the Qutb Minar complex. It holds the tomb of Mohammad Ali, also known as Imam Zamin. He was an Islamic scholar who came to India from Turkestan during the rule of Sikandar Lodi. Imam Zamin built this tomb himself during the time of the Mughal emperor Humayun. This tomb is not related to the other older monuments in the complex.
Alauddin Khalji's Tomb and Madrasa
At the back of the complex, to the southwest of the mosque, there's an L-shaped building. This includes Alauddin Khalji's tomb, built around 1316 AD, and a madrasa, which was an Islamic school built by him. Khalji was the second Sultan of Delhi from the Khalji dynasty, ruling from 1296 to 1316 AD.
The main room of the building, where his tomb is, has lost its dome. However, many rooms of the school are still standing and have been repaired. This was the first time in India that a tomb was built next to a madrasa. Nearby is the Alai Minar, a very ambitious tower that Alauddin started building to be even taller than the Qutb Minar. But he died when only its first level was built, and it was never finished. It now stands north of the mosque.
The tomb is in very poor condition today. It is believed that Alauddin's body was brought here and buried in front of the mosque, which was part of the madrasa.
The Unfinished Alai Minar
Alauddin Khalji began building the Alai Minar after he made the Quwwat-ul-Islam mosque twice as big. He planned for this tower to be twice as tall as the Qutb Minar. However, construction stopped after only the first level, which is about 25 meters high, was finished. This happened soon after Alauddin died in 1316, and his successors never continued building it.
The first level of the Alai Minar, a huge core of rough stone, still stands today. It was clearly meant to be covered with finished stone later. The famous Sufi poet Amir Khusro wrote in his work, Tarikh-i-Alai, about Alauddin's plans to make the mosque bigger and build another minar.
Other Monuments Nearby
A short distance west of the complex, in Mehrauli village, is the Tomb of Adham Khan. The Mehrauli Archaeological Park also has many other old monuments, including Balban's tomb and the Jamali Kamali Mosque and Tomb.
There are also some Mughal summer palaces in the area, like the Zafar Mahal and the Jahaz Mahal next to the Hauz-i-Shamsi lake. You can also find the tombs of later Mughal emperors of India inside a royal area near the shrine of Sufi saint, Qutbuddin Bakhtiar Kaki. There's an empty space between two of the tombs, called a sargah, which was meant for the last Mughal emperor, Bahadur Shah Zafar. He died in exile in Burma in 1862 after his involvement in the Indian Rebellion of 1857. The Moti Masjid mosque, made of white marble, is also nearby.
Gallery
-
Tomb of Alauddin Khalji, Qutb Minar complex
-
An idol of cow with her calf while another layer has defaced idol of Krishna
-
Quran verses written on the exteriors of the Qutb Minar
See also
- Indian architecture
- Islamic architecture
- Mehrauli Archaeological Park
 | DeHart Hubbard |
 | Wilma Rudolph |
 | Jesse Owens |
 | Jackie Joyner-Kersee |
 | Major Taylor |


