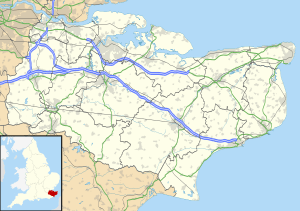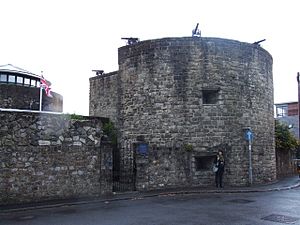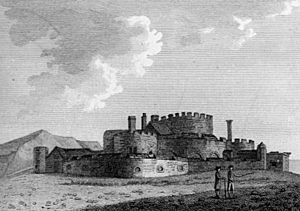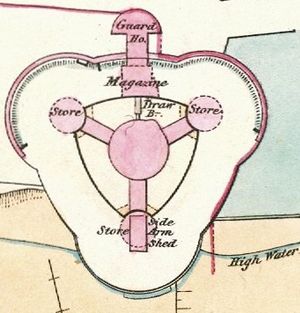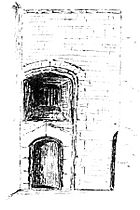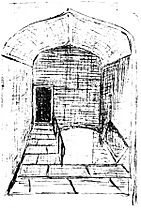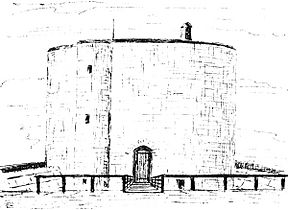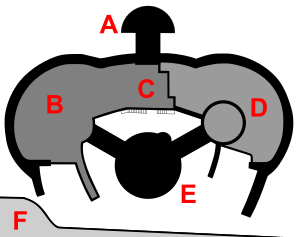Sandgate Castle facts for kids
Quick facts for kids Sandgate Castle |
|
|---|---|
| Sandgate, England | |
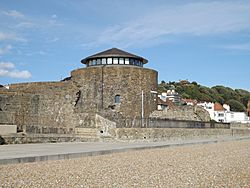
Castle seen from the beach
|
|
| Coordinates | 51°04′24″N 1°08′56″E / 51.073444°N 1.148889°E |
| Type | Device Fort |
| Site information | |
| Owner | Private |
| Open to the public |
No |
| Condition | Restored |
| Site history | |
| Built | 1539–40 |
| Events | English Civil War Napoleonic Wars |
Sandgate Castle is an old fort built by King Henry VIII in Sandgate, Kent. It was constructed between 1539 and 1540. This castle was part of the King's plan to protect England. It helped defend the coast from attacks by France and the Holy Roman Empire.
The castle had a strong stone keep in the middle. It also had three towers and a gatehouse. Sandgate Castle could hold many cannons. It had 142 places for cannons and handguns.
During the first English Civil War in 1642, Parliament took control of Sandgate Castle. Later, in 1648, Royalist rebels captured it during the second civil war. The castle was changed a lot between 1805 and 1808. This happened during the Napoleonic Wars. Its height was made much lower. The keep became a Martello tower. After these changes, the castle had ten 24-pounder (11 kg) guns. It could hold 40 soldiers.
The sea started to damage the castle by the early 1600s. By the mid-1800s, the sea had reached the castle walls. Repairs were very expensive. So, the government sold the castle in 1888. A railway company bought it first. Then, it became private property.
Coastal erosion continued to be a problem. By the 1950s, the sea had destroyed the southern part of the castle. Peter and Barbara McGregor restored the rest of the castle from 1975 to 1979. They turned the keep into a private home. Today, Sandgate Castle is still privately owned. It is a grade I listed building under UK law.
Contents
History of Sandgate Castle
Building the Castle: The 1500s
Sandgate Castle was built because of problems between England, France, and the Holy Roman Empire. This was during the last years of King Henry VIII's rule. Usually, local lords protected the coast. The King did not build many forts. France and the Empire were fighting each other. So, a big invasion of England seemed unlikely. There were only small forts in the south and along the Sussex coast.
In 1533, King Henry broke away from Pope Paul III. He wanted to end his marriage to Catherine of Aragon. Catherine was the aunt of Charles V, Holy Roman Emperor. Charles V felt insulted by this. In 1538, France and the Empire became allies against Henry. The Pope encouraged them to attack England. It looked like England would be invaded. In response, Henry ordered new forts to be built. This order was called a "device" in 1539. It was for "defence of the realm in time of invasion."
Sandgate was chosen to protect a weak spot near Folkestone in Kent. An enemy army could easily land there and move inland. Stefan von Haschenperg, an engineer, oversaw the building. Thomas Cockys and Richard Keys helped manage the project. In 1539, 237 men worked on the castle. They were masons, quarrymen, and woodcutters. Some masons came from far away, like Somerset. By summer, over 500 people were working. This included bricklayers and carpenters. Work continued in 1540, with 630 workers in July.
The castle's base was on the shingle beach. The walls were made from Kentish ragstone. Some parts used finer ashlar stone. Caen stone was used for details. Most ragstone came from local beaches. 459 tons of Caen stone came from old churches. These churches, like Christ Church and Horton Priory, were recently closed by Henry. In total, 147,000 bricks were used. They came from 13 different brickyards. Also, 44,000 tiles were used, mostly from Wye. The project also used 1,829 loads of lime, 110 tons of coal, and 979 tons of timber. The total cost was £5,584.
The new castle had a round keep in the middle. It had three oval towers and bastions. These were on the northwest, northeast, and south sides. There was a gatehouse to the north. Two curtain walls surrounded these parts. They formed an inner and outer ward. Stone paths, three stories high, connected the towers, keep, and gatehouse. The outer area was covered with grass. There was a stone cesspool near the northeast tower. It was connected to the castle by sewers. You entered the castle through the gatehouse. A stairway led to the keep. The castle had four levels for guns. There were 142 firing spots for cannons and handguns. The design was like nearby Walmer and Deal castles.
Sandgate Castle was finished by autumn 1540. King Henry may have visited in May 1542. Queen Elizabeth I visited in 1573. She also held Thomas Keyes prisoner there. This was because he married Lady Mary Grey against her wishes. In 1593, the castle had seven cannons. It also had muskets, bows, and arrows.
Challenges and Changes: The 1600s and 1700s
In 1609, the castle had a captain, a lieutenant, five soldiers, two porters, and ten gunners. The mortar used in the castle was poor. It began to fall apart by 1616. A survey that year showed the castle was very damaged. Repairs would cost about £260. A 100 ft (30 m) gun platform was built on the south walls. This replaced the old southern gun area. A 1623 report said the same problems continued. The sea had caused one-third of the southern wall to fall. Repairs, including strengthening the walls, would cost £560.
Four years later, there were fears of war with France and Spain. The castle's captain, Richard Chalcroft, said the fort was in bad shape. He said it was "neither habitable or defensible." An inspection found it easy to climb over the ruined walls. The cannons had been moved to the beach. The castle was probably not fixed until after 1638.
In 1642, Parliamentary forces took Sandgate Castle. This was at the start of the English Civil War. The captain, Richard Hippesley, stayed in his job. The war ended in 1646. But after a short peace, the Second Civil War began in 1648. The Parliamentary navy was in Kent. Other forts like Walmer and Deal protected it. But in May, a Royalist uprising began in Kent. The navy joined the rebellion. Royalists took Sandgate and other castles. Parliament defeated the rebels at the Battle of Maidstone. Then, Colonel Rich's forces went to deal with the Kent castles. Sandgate was still held by Royalists in August. Rich sent troops to stop its soldiers from helping Deal and Sandown. Sandgate was recaptured soon after.
During the time without a king, Hippesley remained captain. He was replaced in 1653. He complained he was treated unfairly and owed money. The castle's soldiers increased. It had a governor, two corporals, twenty soldiers, and three gunners. When King Charles II returned in 1660, Sandgate was still important. But its design was old-fashioned. The number of soldiers was cut back. By 1682, only ten men were left. Sandgate was in poor condition. In 1663, £200 was set aside for repairs. Some money came from lands taken from Parliament's supporters.
Modernizing the Castle: The 1800s
Sandgate Castle was still used during the Napoleonic Wars in the early 1800s. But it was heavily rebuilt. In 1804, Brigadier-General William Twiss looked at the south coast. He suggested building 58 new defensive towers. He also wanted to turn Sandgate into a "secure sea battery." After some debate, work on the castle began in 1805.
The project made the castle much lower. Many parts of the old fort were destroyed. The top parts of the keep, towers, paths, and gatehouse were pulled down. Some inner buildings were also removed. The rubble was used to fill the outer area. This made the inner area like a dry moat. The inner wall was made one story high. The outer wall was refaced. A walkway was built around the outer walls. It held at least eight gun positions.
The round keep became a Martello tower. This was a type of fort used in the Napoleonic era. It was now only two stories tall. But its original inner walls and doors mostly remained. You entered the first floor using a special sliding drawbridge. It moved on rails and could go into the floor. A spiral staircase connected the floors. The ground floor had a brick magazine for gunpowder. The roof held a single, large gun.
The northeast and northwest towers were now one story tall. They were covered with grass. This made the back of the outer area a flat, grassy space. The southern tower was made two stories high. It was still used for guns. The covered paths between the keep and towers were also one story high. They connected to the buried towers. The top parts of the gatehouse were rebuilt. But the ground floor remained from the 1500s.
The changed castle was finished by 1808. It had eight 24-pounder (11 kg) guns on the outer wall. One gun was on the southern tower roof. Another was on top of the keep. The new castle could hold 40 soldiers.
In 1859, the castle got heavier guns. It had 32-pounder (15 kg) and 68-pounder (31 kg) guns. A new magazine was built. It was a brick building with three rooms for storing gunpowder. It was designed to keep the powder dry. The outdoor gun positions were also changed. They used the old foundations from 1806. The two remaining gun positions, in the northeast and northwest, are from 1859.
Sea erosion was still a problem. By the mid-1800s, the sea reached the castle's southern edge. A report in 1866 said the walls were weakened by the sea. Even with protective piles, floods in 1875 and 1878 damaged it badly. This caused cracks in the stone. It cost a lot to maintain the castle. It was also becoming less useful. So, the government sold it to the South Eastern Railway company in 1888. They wanted to turn it into a railway station. Later, it was sold to private owners. A small museum was made in the castle. Sometimes, it was open to the public for a penny.
Restoration and Today: The 1900s and 2000s
The sea continued to threaten Sandgate Castle. Big storms in 1927 and 1950 damaged large parts of it. By the early 1950s, a new seawall was built. But by then, the southern third of the castle was completely gone.
In 1975, Peter and Barbara McGregor began to fix the castle ruins. They had help from the Department of the Environment, Kent County Council, and the British Army. As part of this work, Edward Harris did archaeological digs from 1975 to 1979.
They dug up part of the 1806 walkway. This showed the lower 16th-century stone of the tower. It also showed the east side of the 1859 magazine. A retaining wall was built to support the newly uncovered walls. This made two levels in the outer area. The western side was higher and still covered the northwest tower. The eastern side was lower. The keep was turned into a private home. A new sun room was built on top of the gun platform.
In 2000, Lord Geoffrey Boot and his wife bought the castle. Boot's company, AMT South Eastern Ltd., now uses it.
The castle is protected under UK law. It is a grade I listed building. Two old books from the castle's original building survive. They were written by Thomas Busshe, the project clerk. They are 350 pages long. Historian Peter Harrington says they are the "most complete building account of any Tudor fortification."
 | Selma Burke |
 | Pauline Powell Burns |
 | Frederick J. Brown |
 | Robert Blackburn |


