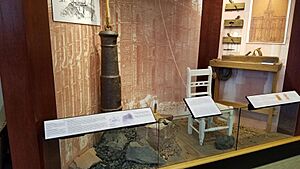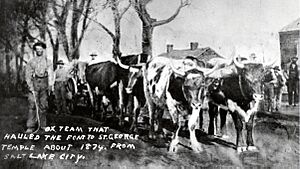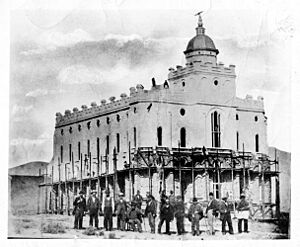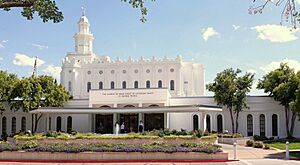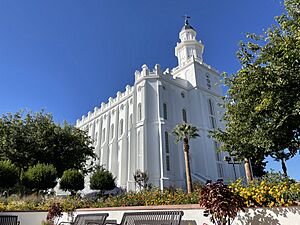St. George Utah Temple facts for kids
| St. George Utah Temple | |||||||||||||||||||||||||||||||||||||||||||||||
|---|---|---|---|---|---|---|---|---|---|---|---|---|---|---|---|---|---|---|---|---|---|---|---|---|---|---|---|---|---|---|---|---|---|---|---|---|---|---|---|---|---|---|---|---|---|---|---|
Quick facts for kids Closed for Renovation |
|||||||||||||||||||||||||||||||||||||||||||||||
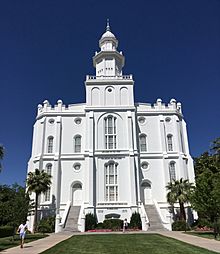 |
|||||||||||||||||||||||||||||||||||||||||||||||
| Number | 1 | ||||||||||||||||||||||||||||||||||||||||||||||
| Dedicated | April 6, 1877 by Daniel H. Wells |
||||||||||||||||||||||||||||||||||||||||||||||
| Site | 6 acres (2.4 hectares) | ||||||||||||||||||||||||||||||||||||||||||||||
| Floor area | 110,000 sq ft (10,000 m2) | ||||||||||||||||||||||||||||||||||||||||||||||
| Height | 175 ft (53 m) | ||||||||||||||||||||||||||||||||||||||||||||||
| Preceded by | Nauvoo Temple | ||||||||||||||||||||||||||||||||||||||||||||||
| Followed by | Logan Utah Temple | ||||||||||||||||||||||||||||||||||||||||||||||
| Official website: https://www.churchofjesuschrist.org/temples/details/st-george-utah-temple • News & images | |||||||||||||||||||||||||||||||||||||||||||||||
|
|||||||||||||||||||||||||||||||||||||||||||||||
The St. George Utah Temple is a special building for the Church of Jesus Christ of Latter-day Saints in St. George, Utah, USA. After their leader, Joseph Smith, passed away, many members of the church, called Mormon pioneers, moved west. Their new leader, Brigham Young, told them to settle in southwestern Utah. This temple was finished in March 1877. It was the first temple completed in Utah. It was built because people needed a place to do important church ceremonies right away.
The temple was built on wet, swampy land. Workers made the ground dry and strong by using a French cannon. This cannon was once used by Napoleon during his war in Russia. Workers lifted the cannon thirty feet high and dropped it. This helped to pack down the ground for the foundation. For more than six years, church members helped build the temple. They traveled to the work site every day. They also gave one day out of every ten as a special kind of donation, called tithing labor. Brigham Young, who was the church president, thought the top part of the temple, called the cupola, was too short. Two years after he died, lightning hit the tower. The fire destroyed it, but when it was rebuilt, the tower was made twice as tall, just as he had wanted. This temple is the oldest one still used by the church. It is also the only one finished while Brigham Young was the church president.
In August 1877, Wilford Woodruff, who was in charge of the temple, wrote about something amazing. He said that the spirits of famous people from history appeared to him in the temple. They asked for special church ceremonies, called ordinances, to be done for them. Woodruff wrote down these requests over two days and nights. Because of this, special ceremonies were done for 100 historical men and women.
Truman O. Angell designed the temple. Inside, it looks similar to the Kirtland Temple and Nauvoo Illinois Temple. But on the outside, it looks a bit like a strong castle. It has three main rooms for ceremonies and 18 smaller rooms for special family ceremonies. The temple covers a large area, about 143,969 square feet. Its style mixes old Gothic and French Norman designs. The St. George Temple was dedicated in April 1877. It was the first temple where all ceremonies could be done for people who had passed away. The temple has been updated and repaired ten times over the years. Only church members who have a special pass, called a temple recommend, can go inside. However, the nearby visitors' center is open for everyone to visit.
Contents
Building the Temple's History
As part of a plan called the "cotton mission," 309 men and their families were asked to move to the area that became St. George. Their job was to grow cotton to help the local economy. Many people had mixed feelings about this new assignment. But some, like apostle Erastus Snow, were very excited. The first years of settling were hard, with challenges like not enough food and money problems.
Planning the Temple's Location
On January 31, 1871, Brigham Young, the second church president, held a special meeting. He suggested building a temple in St. George. Everyone agreed with a unanimous vote. Other building projects, like the St. George Tabernacle, were still happening in the area. The special ceremony to start building the temple was held on November 9, 1871. Brigham Young chose St. George for the temple because many loyal church members lived there. He also wanted to bring people together in this area, which had been difficult to settle. Building the temple gave people jobs and helped the local economy. Because the area was warm like the southern United States and grew cotton, members started calling it Utah's "Dixie."
When the St. George Temple was announced, the Salt Lake Temple was still being built. It would not be finished until 1893. The St. George Temple was needed right away for church ceremonies. This temple became the third one completed by the church. The first two were in Kirtland and Nauvoo. It was the first temple built in Utah after church members moved west. It was also the first place where special ceremonies could be done for people who had passed away. This temple also brought back the practice of sealings for deceased people. Before this temple was dedicated, the words for temple ceremonies were only spoken and remembered. In the St. George Temple, these words were written down for the first time.
Constructing the Temple
Brigham Young sent people to find good spots for the temple. When local leaders couldn't decide, Young took them on a wagon ride. He chose a spot southwest of St. George. Young picked a six-acre piece of land for the temple. Even though he had health problems, he watched over the building from his nearby home. The land chosen for the temple was very wet and swampy. Some workers suggested moving the temple, but Young said they would build a strong foundation right there.
To fix the wet ground, workers dug drains to remove as much water as possible. Then, they added stones for the foundation. Teams of oxen brought large lava rocks from a nearby quarry. These rocks were crushed into gravel to make a dry foundation. Workers thought about using a cannon the city had to crush the stones.
This cannon was originally made in France and used by Napoleon during his war in Moscow. It was left behind when he retreated. The cannon traveled to Siberia, then Alaska, and finally to California. Members of the Mormon Battalion got the cannon and brought it to Utah. Workers created a system with ropes and pulleys using horses. They filled the cannon with lead and put it inside wood. They lifted it thirty feet high. Then, they used it like a giant hammer to pack down the foundation. Young told the workers to test the foundation's strength by dropping the cannon. If it bounced three times, the foundation was strong.
After the foundation was stable, building began. The walls were made from local red sandstone. They were then covered with a white coating. Historians say the temple showed how independent and hardworking the pioneers were. It was a huge project built with great care and love. It also showed their strong desire to follow the path set by Joseph Smith Jr. and their dedication to temple ceremonies.
Many people worked long hours at the quarry. They walked five miles to get there, often for very little pay. They still gave half of what they earned to the temple. Others donated food, clothes, and other items to help those working full-time. Members also gave one day out of every ten as a special labor donation.
Women helped by decorating the inside. They made carpets by hand. They also made special decorations for the altars and pulpits from silk made in Utah. It took six years to finish building the temple. When it was done, it had a huge amount of wood, about 1,000,000 board feet. This wood was chopped by hand and hauled 80 miles. Workers carved two types of volcanic rock from a nearby quarry. The average stones were very large and heavy, weighing about 5,500 pounds. Brigham Young personally paid $5,000 for the baptismal font, which had 12 oxen figures. The cast oxen were brought by train and then by wagons pulled by oxen from Salt Lake City.
Opening and Rebuilding
On January 1, 1877, parts of the temple were dedicated. This meant the basement, ground floor, and special family ceremony rooms could be used before the whole building was finished. Wilford Woodruff, Erastus Snow, and Brigham Young Jr. performed this dedication.
To celebrate the finished building, the church's main conference was held there on April 6, 1877. During this conference, the temple was fully dedicated by Daniel H. Wells, who was a leader in the church. This is the only temple finished while Brigham Young was church president. It is also the oldest temple still actively used by the church. After the temple was dedicated, church members from Arizona traveled a long way to get married there. This wagon trail was used so often by couples that it became known as the Honeymoon Trail.
Brigham Young was not happy with how short the tower looked. But because construction had taken so long, historians think he didn't want to delay the project even more. In 1883, two years after he died, lightning struck the tower. A fire destroyed the tower, but the rest of the temple was not harmed. When the tower was rebuilt, it was made twice as tall to match what Young had wanted.
In August 1877, Wilford Woodruff wrote that the spirits of the Founding Fathers and other famous historical people appeared to him in the St. George Temple. They asked for special ceremonies to be done for them. Woodruff wrote about these events in his personal journals over two days and nights. After this, special ceremonies were performed for these individuals in the temple. This included people like George Washington, Christopher Columbus, John Wesley, Marie Antoinette, Jane Austen, and Dolley Madison.
Updates and Later History
Between 1917 and 2023, the temple had ten major updates. This included fixing the top part after the lightning strike. In 1917, the annex, which is an extra building, was made bigger. In 1938, big changes were made to the inside layout. Ceremony rooms were moved from the basement to the main floor. New murals, which are large wall paintings, were added. In 1975, the annex was made bigger again. This helped change how ceremonies were presented, from live actors to a film. The temple was dedicated again on November 11–12, 1975, by church president Spencer W. Kimball. In 1977, the temple was added to the National Register of Historic Places, which lists important historical sites.
On November 4, 2019, the temple closed for more updates. During this project, workers removed some parts that were added in the 20th century. This helped bring back the temple's original look. They also added seismic upgrades to help the building be safer during earthquakes. The updates included designs like a five-point gold star and a quatrefoil. Other new things included a skylight, a special exit for brides, and improvements to the trees and gardens. There was also a new entrance to the baptismal font, new steel supports, new murals, a new annex building, and updated electrical, heating, and cooling systems. During the updates finished in 2023, new murals were put in each instruction room. Three different artists painted them. Each painting shows the beautiful, rugged nature of southwest Utah. The temple was dedicated again on December 10, 2023, by Jeffrey R. Holland. He is from St. George and is a leader in the church.
Design and Visiting
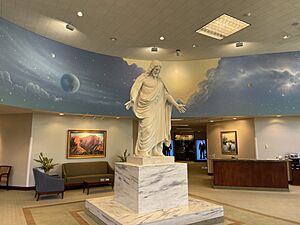
For church members, temples are very special and are seen as houses of the Lord. Once a temple is dedicated, only members with a current special pass can go inside. However, the visitors' center next to the temple is open for everyone to visit.
The temple was designed by Truman O. Angell, with help from Brigham Young. Angell had worked on the Kirtland and Nauvoo temples. He used ideas from both of those buildings. The temple is shaped like a rectangle and has two stories. It has an eight-sided spire and a large meeting hall. The temple sits on a 6.5-acre plot of land. This area has walking paths, gardens, places to sit, and a beautiful water feature.
While the St. George Temple has a similar overall layout to the Kirtland and Nauvoo temples, the outside looks different. The temple mixes castellated (like a castle) Neo-Gothic style with a French Norman Revival Style. It has parapets and battlements, which are like the tops of castle walls. It also has six-sided staircases inside the towers. Some parts, like the columns of Nauvoo and Kirtland, were replaced with thin buttresses. In between these, Angell added a round window design. The St. George temple is 143,969 square feet in size and is eighty feet tall.
The temple was first designed with two large meeting halls, like the Kirtland and Nauvoo temples. The lower meeting hall was divided by curtains to make rooms for ceremonies. After the updates finished in 2023, the temple's inside now has one large meeting hall, a special room for baptisms, three ceremony rooms, areas for other special ceremonies, and eighteen family sealing rooms. A new skylight added in 2023 has beautiful decorative glass art.
After the 2023 updates, the temple was made to look more like it did during the pioneer era. According to Andy Kirby, who works on historic temple projects for the church, the inside design "matches the historic temple and furnishings that would have been appropriate in the 1870s and 1880s." The lights look like they are from that time, with special glass shades. The wood details throughout the building also match the historical period.
See also
 In Spanish: Templo de St. George para niños
In Spanish: Templo de St. George para niños
- The Church of Jesus Christ of Latter-day Saints in Utah
- Comparison of temples of The Church of Jesus Christ of Latter-day Saints
- List of temples of The Church of Jesus Christ of Latter-day Saints
- List of temples of The Church of Jesus Christ of Latter-day Saints by geographic region
- Temple architecture (Latter-day Saints)
Images for kids
 | Roy Wilkins |
 | John Lewis |
 | Linda Carol Brown |


