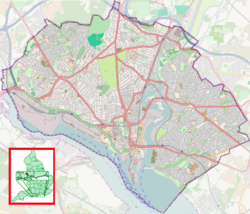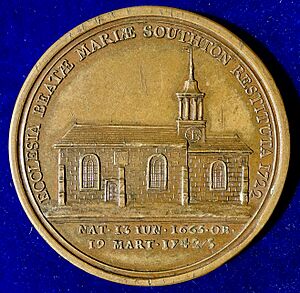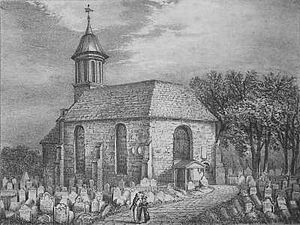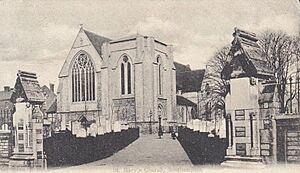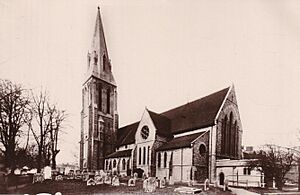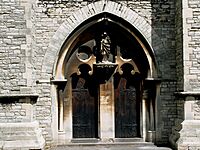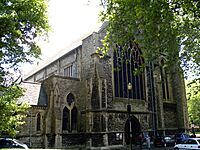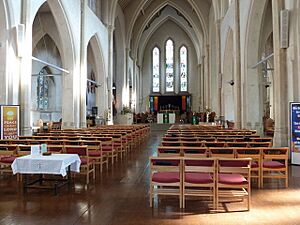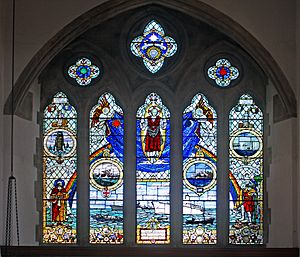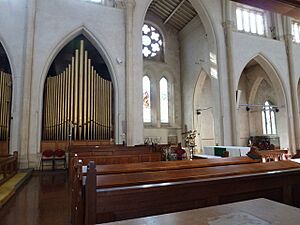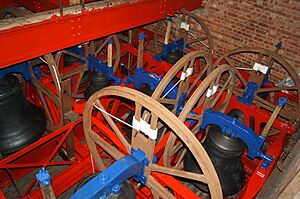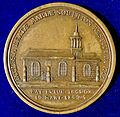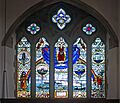St Mary's Church, Southampton facts for kids
Quick facts for kids Saint Mary's Church |
|
|---|---|
| Saint Mary's Southampton | |
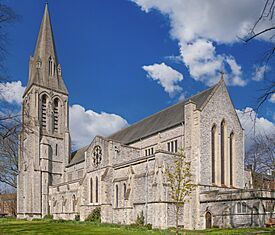
Saint Mary's Church from the southeast, showing the older tower and spire with the rebuilt body of the church
|
|
| 50°54′10″N 1°23′42″W / 50.90287°N 1.39506°W | |
| Location | Southampton, Hampshire, England |
| Denomination | Church of England |
| Churchmanship | Charismatic evangelical Anglican |
| History | |
| Status | Parish church |
| Founded | c. 634 |
| Dedication | Mary, Mother of Jesus |
| Architecture | |
| Functional status | Active |
| Heritage designation | Grade II listed |
| Designated | 14 July 1953 |
| Architect(s) | G. E. Street |
| Style | Gothic Revival |
| Years built | 1878–1954 |
| Specifications | |
| Spire height | 200 feet (61 m) |
| Materials | Exterior: Purbeck stone Interior: Bath stone |
| Bells | 10 |
| Tenor bell weight | 21 long cwt 2 qr 8 lbs (2,416 lb or 1,096 kg) |
| Administration | |
| Parish | Saint Mary Southampton |
| Deanery | Southampton |
| Archdeaconry | Bournemouth |
| Diocese | Diocese of Winchester |
| Province | Province of Canterbury |
Saint Mary's Church is a very important church in Southampton, Hampshire, England. It was first built around the year 634, making it the 'mother church' of Southampton for a very long time. The building you see today is actually the sixth church on this spot! Most of it was rebuilt between 1954 and 1956 after it was badly damaged during World War II. However, its famous tower and spire, which are protected as a Grade II listed landmark, were built earlier, between 1912 and 1914.
Because it is the city's main church, Saint Mary's is the tallest and largest church in Southampton. This makes it a well-known landmark. Even the famous St Mary's Stadium, home to the city's football team, is named after it. The church is known for its tall tower and spire, which survived the war. It also has beautiful stained glass windows, interesting post-war architecture, and a wonderful Willis organ. This organ is one of the largest in any church on the South Coast. The sound of its bells even inspired the song "The Bells of St. Mary's". This song was first recorded in 1919 and later sung by Bing Crosby in a movie of the same name.
Contents
History of Saint Mary's Church
The First Church: Saxon Times
The very first church on this site was likely built around 634 AD. This was when Saint Birinus visited Hamwic, an old port town, to help bring Christianity back to England. This first church was a small building from the Saxon period. It controlled a large area of the town, from the River Itchen to what is now Northam.
Not much is known about this early church. Historians believe that during the time of King Canute (1016–1035), the old town of Hamwic moved to where modern-day Southampton is now. This new location was closer to where the Test and Itchen rivers meet. The Saxon port town was then left empty, and so was Saint Mary's Church.
The Second Church: Medieval Times
The story of the church's rebuilding in the 12th century comes from a record by Leland in 1546. He wrote that Queen Matilda, wife of Henry I, ordered the church to be rebuilt because it was in bad shape. By this time, the first church had fallen apart, except for a small chapel dedicated to Saint Nicholas. This chapel was still used for services.
The second church was named 'Our Lady Blessed Virgin Mary'. It was known as the 'great church', showing how important it was as the main church of the town. This was true even though it was located outside the city walls.
There was a disagreement in 1281 about whether Saint Mary's should be the town's main church. The Bishop of Winchester settled this dispute. He sent someone to check the status of the different churches. The result was that other churches in the town agreed that Saint Mary's was indeed the mother church.
In 1549, much of the church was destroyed by government orders. This was probably a punishment for the church's leader, William Capon, who disagreed with the government taking church lands. The remaining parts of the church and its land were later leased out in 1551.
The Third and Fourth Churches: 18th and 19th Centuries
By the early 1700s, Saint Mary's Church was in very poor condition. The church leader, Doctor Clutterbuck, tried to have it rebuilt but could not. It was his successor, Ralph Brideoake, who finally succeeded. He started the building of a new part of the church, called the nave, in 1711. This part was built in the Georgian style and cost £920. The chancel, another part of the church, was rebuilt in 1723 for £400.
At the end of the 18th century, Southampton's population grew a lot. By 1801, over 10,000 people lived there. Because of this, the church building was changed and made bigger. New sections were added to the outside, and balconies were added inside to fit more people. The church was officially reopened in 1833.
The population kept growing, especially after the Southampton Docks opened in 1838. More houses were needed, often built on church land. By 1861, the population had grown to over 60,000. Even though the church had been rebuilt and fixed up in 1833, it was starting to show its age. The building quality was not very good. This, along with the fast-growing population, led the Bishop of Winchester, Samuel Wilberforce, to push for a completely new church.
The Fifth Church: A Grand New Design
In 1871, Bishop Wilberforce passed away. The idea of rebuilding the church gained support, with many suggesting it could be a memorial to him. His son, William Wilberforce, hired a famous architect named George Edmund Street to inspect the church. Street said the entire building was in terrible condition. He was then chosen to design the new church.
Money was raised, and the foundation stone was laid on August 12, 1878. Important people like Edward, Prince of Wales (who later became Edward VII), and his wife, Alexandra, Princess of Wales, were there. The church was partly finished and officially opened on June 21, 1879. Both the Archbishop of Canterbury and the Archbishop of York gave sermons that day. This is believed to be the only time in the history of the Church of England that both Archbishops preached in the same church on the same day.
Construction continued until 1884, when the main part of the church was finished. However, the top parts of the tower and spire, which Street had designed, were not yet built. Street himself died in 1881, but the building continued according to his plans. The church was not fully completed for another 30 years. From 1912 to 1914, the tower and spire were finally built, following Street's design. The church was built in the Gothic Revival style, which looked like 13th-century churches. It had a main hall (nave), side sections (aisles), and a tall tower with a spire.
The Sixth Church: Rebuilding After the Blitz
Southampton was a major target during World War II because it was an important port city. On November 30, 1940, the city suffered a very bad bombing raid. Saint Mary's Church was hit many times by fire bombs. A fire started and destroyed most of the building, even though the church leader and his team tried to put it out. By morning, the church was mostly ruins. Only the tower, spire, and a round baptistery survived, though they were damaged inside. Most of the church's treasures, stained glass, roofs, and fittings were destroyed.
After the war, much of the city was in ruins. The city council felt that homes for people were more important than rebuilding the church right away. In 1946, the council offered a new site for the church, but it was turned down. The church leaders also worried about funding such a large building when the country was still recovering. The church council decided to first restore the tower and spire, which were the only parts still standing. This was done from 1945 to 1948, and the church bells rang again. A special service was held in the ruins in 1948 to celebrate the restored tower and bells.
The decision to rebuild the main part of the church was made in the early 1950s. Construction happened from February 1954 to June 1956. The new design kept the church's original shape and lower walls, but it also added modern touches. The architect for this rebuilding was Romilly Craze. The church was officially reopened at a service on June 12, 1956, with 1,400 people attending.
Modern Changes
In 2018, it was announced that the church would have an £800,000 renovation. This was to make it more modern and welcoming for younger people. Inside, a kitchen, new lighting, and sound systems were added. Toilets were updated, and a stage was put in the center of the church. Many of the old fittings from the 1950s were replaced. A new font was installed, and the roof was repaired. As part of these changes, a new vicar was brought in, and the church's style of worship became more Charismatic Evangelical.
Church Architecture
Outside and Layout
From the outside, the church has a traditional cruciform (cross-shaped) layout. It has a main hall (nave) with side sections (aisles), and a chancel (the area around the altar). These are crossed by north and south transepts (the arms of the cross). There is also a small, round baptistery at the west end, a tower at the south-west end, and rooms for clergy (vestries) east of the chancel. The church building covers an area of 1,117 square metres (12,020 sq ft), which means it is a "very large" church.
The outside of the church is mostly built from Purbeck stone and smooth cut stone (ashlar). Bath stone is used for decoration. Because three different architects worked on it over time, the outside looks like a "Neo-Cistercian" style. It combines the lower walls from Street's original design, the upper walls by Craze, and the tower and spire by Street's son, Arthur Edmund Street. The most striking part of the outside is the huge tower and spire. They reach a height of 200 feet (61 m), making Saint Mary's the tallest church in Hampshire. While some people criticized the main part of the church after it was rebuilt, the tower and spire are often praised. They are called a "splendid composition" and "one of the finest Victorian steeples in England."
The tower has three main sections. Only the lowest section was finished when the main church was being built. The top two sections were added between 1912 and 1914. The bottom section of the tower has a beautifully decorated doorway on its south side. Above this are two large windows. The middle section has pairs of tall, narrow windows on each side. The top section has huge openings for the bells. The spire starts at the top of the bell tower. It begins with a square base and then changes to an eight-sided point. Where this change happens, there are small, louvered windows.
Inside the Church
What You See Inside
Unlike the outside, which still has parts from Street's design, the inside mostly shows Craze's post-war rebuilding. The interior is tall and spacious, but quite simple. It has high, plain arches that stretch across the space. When you enter through the main door, the round baptistery is on your left. This is the only part of the church, besides the tower, that survived the bombing without changes. The tower entrance is on your right. Both the baptistery and the tower entrance have special arched ceilings. The baptistery's ceiling is painted in blue and gold.
The main part of the church is seven sections long. Four sections are for the nave, two for the chancel, and one for the crossing (where the nave and transepts meet). The roof here is open, showing the wooden beams. These beams are supported by large arches that come from thin columns. The north and south transepts are a bit lower than the nave and chancel.
Beyond the crossing, the Seafarers' Chapel is on the north side. The organ is on the south side. The Seafarers' Chapel remembers Southampton's history as a port city. It has a nautical theme, with flags from many shipping companies and a ship's compass stand used as a reading stand.
Stained Glass Windows
One of the church's most special features is its stained glass windows. Many windows were destroyed by the fire during the bombing in 1940, but some important ones survived. The baptistery still has all its original glass. These five windows were made by Clayton & Bell. They show different Bible figures like Moses, Christ, Noah, and Philip. Most of the other windows have modern glass, but they still use the original designs from Street's time.
Important modern windows include the four main ones at the west, east, north, and south ends. Two of these, the main west and east windows, have glass designed by Gerald E. Smith. The largest is the west window, which shows Christ in Majesty with many background scenes. The east window shows scenes from the Bible after Jesus' resurrection.
The south transept window has two parts: three tall, narrow windows at the bottom and a round rose window at the top. The glass in these was designed by James Clark & Eaton. The three lower windows show religious symbols, while the rose window shows more Bible symbols. The north transept window is simpler, with one large window designed by Christopher Webb, showing Saint Barnabas.
Two other windows in the church have a nautical theme. The large window in the Seafarers' Chapel shows Christ over the sea, looking down on modern ships. In May 2018, a special window was installed to remember the 100th anniversary of the Titanic disaster. This window was designed by Louise Hemmings. It shows an angel rising from the water, holding a scroll that says "the crew." Below the angel are 669 colored circles, each representing a life lost from Southampton on the Titanic. A quote from the Song of Solomon is at the bottom: "many waters cannot quench love." The Titanic's name and sinking date are at the top of the window.
The Organ
The first record of an organ at the church is from when it was being rebuilt by Street between 1878 and 1884. A large organ was installed by Henry Willis & Sons for £1,300. This organ had three keyboards and 38 different sounds (stops). After some changes in 1885 and 1894, it had 44 stops. In 1931, the company rebuilt the organ again, making it electric. This organ was destroyed when the church was bombed in 1940.
The organ used today is also a large Willis organ, mostly built with new pipes in 1956. It includes some pipes from an older Willis organ from Albert Halls in Stirling, dating back to 1883. This organ has stayed mostly the same since it was installed. It had some repairs in 1994 after a roof leak. This organ is one of the largest and best in any church on the South Coast of England. It has 3,383 pipes and 61 speaking stops, controlled by three keyboards and a pedalboard. The organ is located in the south chancel aisle.
The Bells
Early Bells
We don't have records of bells in the first four versions of the church building. However, it's likely there was at least one bell, as was common. An old picture of the church from the 1700s shows a small tower with a dome, where bells would have been. When the fifth church was being built from 1878 to 1884, only the lowest part of the tower was finished. This was too low for bells.
It wasn't until 1913, when the tower was built to its full height, that bells could be installed. Over £2,500 had been raised to finish the tower and spire. But it took a donation of almost £1,000 from a local resident, Mary Ann Wingrove, to get the bells. She gave the money in memory of her late husband, Robert. A metal plaque at the bottom of the tower remembers her gift.
The first set of bells was a beautiful ring of eight from the John Taylor & Co foundry in Loughborough. They cost £909. The bells were made in 1914, and each bell thanks Wingrove for her donation. They were hung in a new iron frame in 1914. The first full performance on the bells was on January 8, 1916. It was done to remember those who died in the First World War. The largest bell in this set weighed 22 long cwt (1,100 kg). These were the third set of eight bells in Southampton.
Douglas Furber and A. Emmett Adams heard the bells ringing across the River Itchen. This inspired them to write the song "The Bells of St. Mary’s." The song became very popular when Bing Crosby recorded it in 1946.
In 1933, thanks to another donation, two lighter bells were added, making it a ring of ten. John Taylor & Co made these new bells. They were hung above the existing eight bells. These new bells were dedicated on January 13, 1934.
Current Bells
The original bells were destroyed in the bombing on November 30, 1940. Even though the tower and spire were not directly hit, the fire from the church spread into the tower, burning the inside. One bell fell through two floors and broke. An inspection in 1941 found that several other bells were cracked or had lost their sound. The bells were removed in 1942 to be remade later.
After Victory in Europe Day (VE Day), all ten bells were remade in Loughborough. They were the first set of bells in the country to be restored after being destroyed by enemy bombing. It was hoped to reuse the original frame for the new bells. However, inspections in 1946 showed fire damage had weakened it. So, it was replaced, except for the part added in 1934. The new bells were similar in size to the original ones. The largest bell now weighs 21 long cwt 2 qrs 8 lbs (1,096 kg). All ten bells were rehung in the restored tower in 1948. They were all placed on one level.
The bells were officially rededicated and rung for the first time at a service held in the church ruins on June 20, 1948. A report in The Ringing World said the new bells had a "splendid tone." The church's bells have remained mostly the same since 1948. They had major maintenance work in the summer of 2014. This work included cleaning and repainting parts, improving the sound inside the tower, and adding a system to control how loud the bells sound outside. The bells are well-known for their rich sound, attracting visitors from all over the country.
Football Club Connection
In 1880, the Saint Mary's church football team started playing on a field behind the church. This team was founded by the church's assistant priest, Rev. Arthur Baron Sole. By November 1885, that club had stopped playing. A new club was then started by members of the Saint Mary's Church of England Young Men's Association. They played as "St. Mary's Young Men's Association F.C." This name was shortened to "St. Mary's F.C." in 1887–88.
Later, when the club joined the Southern Football League in 1894, they became "Southampton St. Mary's F.C." After winning the Southern League title in 1896–97, the club became a company and changed its name to "Southampton F.C." The club still has its church connection through its nickname, "The Saints." From 1887 to 1896, the church owned the club's first permanent home, the Antelope Ground. This ground was located at the north end of St. Mary's Road.
Images for kids
 | Janet Taylor Pickett |
 | Synthia Saint James |
 | Howardena Pindell |
 | Faith Ringgold |


