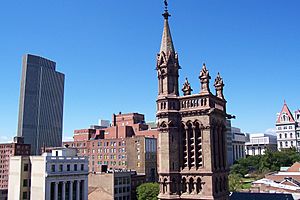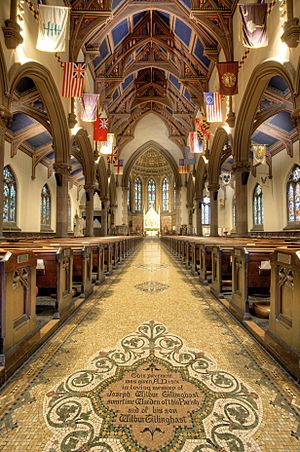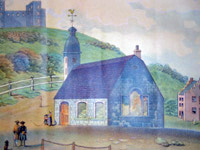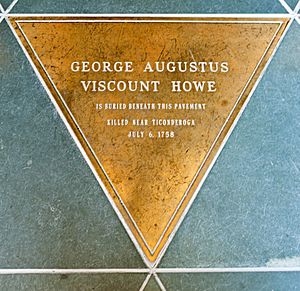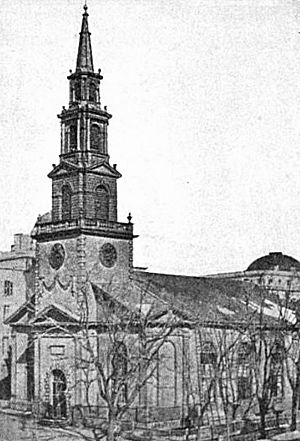St. Peter's Episcopal Church (Albany, New York) facts for kids
Quick facts for kids St. Peter's Episcopal Church |
|
|---|---|
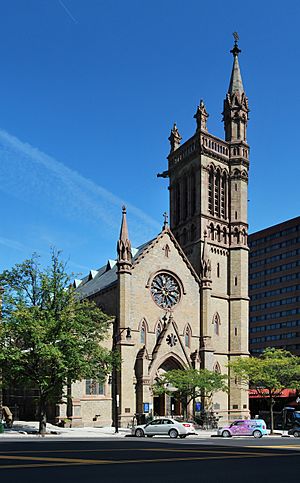
South (front) elevation, 2011
|
|
| Religion | |
| Affiliation | Episcopal Church |
| Leadership | Fr. Paul Hartt, rector |
| Location | |
| Location | 105 State Street Albany, New York |
| Architecture | |
| Architect(s) | Richard Upjohn and Richard M. Upjohn |
| Architectural type | Church |
| Architectural style | French Gothic Revival |
| Founder | The Rev. Thomas Barclay |
| Groundbreaking | 1859 |
| Completed | 1876 |
| Construction cost | $61,532.07 |
| Specifications | |
| Direction of façade | South |
| Length | 136 feet (41 m) |
| Width | 68 feet (21 m) |
| Height (max) | 64 feet (20 m) |
| Spire(s) | 2 |
| Spire height | 180 feet (55 m) |
| Materials | Stone |
| U.S. National Historic Landmark | |
| Added to NRHP | March 16, 1972 |
| NRHP Reference no. | 72000817 |
| Designated as NHL | January 16, 1980 |
| Website | |
| St. Peter's Protestant Episcopal Church | |
St. Peter's Episcopal Church, also known as St. Peter's Church, is a historic church located in downtown Albany, New York. It was designed in the mid-1800s by famous architects Richard Upjohn and his son Richard M. Upjohn. They used a style called French Gothic Revival, which means it looks like old French cathedrals.
This church is very important! It was added to the National Register of Historic Places in 1972. Eight years later, it was named a National Historic Landmark, which is a special title for places that are super important to American history. It's also part of the Downtown Albany Historic District, a neighborhood with many old and important buildings.
The church started way back in 1715, thanks to Queen Anne of Great Britain. She even gave the church a special silver set for its communion services, which they still have today! It was the first Anglican church north of New York City and west of the Hudson River.
The first church building was put up soon after 1715. In 1758, a British leader named George Howe, 3rd Viscount Howe, was buried here after he died in the French and Indian War. His grave is still in the church, making him the only British noble buried in the United States.
The original building was replaced in 1803. Then, almost 60 years later, the current beautiful church was built. The tower, which is a very special part of the church, was finished in 1876. Many people think this church is one of Richard Upjohn's best designs. His son, Richard M. Upjohn, designed the tower. Inside, you can see amazing stained glass windows made by Clayton and Bell and sculptures by Louis Saint-Gaudens.
Contents
Exploring the Church Building
St. Peter's Church is located in a busy part of Albany, at the corner of State and Lodge streets. It's in an area with many other old and important buildings. The land here slopes up, away from the Hudson River.
Around the church, you'll find other historic places. Across Lodge Street, there's a modern building. North of the church is St. Mary's Church, built in 1867, which is home to Albany's oldest Roman Catholic church. Like St. Peter's, St. Mary's is also on the National Register.
Northwest of the church, you can find a small park and Albany's city hall. West of the church are the Guild House, which is the church's community hall, and other older buildings. A bit further west is Lafayette Park and the New York State Capitol, which is also a National Historic Landmark.
Outside the Church
The church walls are made of dark blue stone from Schenectady, with lighter sandstone from New Jersey used for decoration. Smaller parts of the building extend from the main church. A tall, square tower stands at the southeast corner. Next to it, a narrow, 180-foot-tall octagonal (eight-sided) tower holds a spiral staircase. At the back, there's a small octagonal chancel (the area around the altar).
The church's outside decorations are in the French Gothic style. The main entrance has a small porch with a pointed roof. It features a round "rosette" window at the top, crowned by a cross. At the corners, stone spires rise, with smooth columns supporting pointed gables.
Higher up, there are four narrow, pointed windows. Above them, a large round rosette window sits in the main gable. The roof has a decorative edge and is covered in slate shingles, with copper trim. Five gabled windows stick out from the roof on each side.
The Bell Tower
The bell tower has five sections. The lower three sections each have a single narrow, pointed window. The fourth section has three smaller windows hidden behind fancy columns and arches. The top section has tall, narrow vents for the bells.
The belfry (where the bells are) is 30 feet tall and holds six tons of bells! Its windows are divided by decorated shafts and topped with arches supported by sculpted heads. Above this, there's a decorative band, and then an 8-foot-tall wall with arched openings. Three large gargoyles, each weighing 3 tons, stick out from the corners. The corners also have small square towers.
The tall, octagonal spire next to the main tower has similar windows. At its very top, a special double cross rises 60 feet above the rest of the tower.
Inside the Church
The inside of St. Peter's Church is decorated with dark black walnut wood. Near the main entrance, in the base of the bell tower, is a columbarium (a place for urns of ashes). Its floor has a beautiful mosaic designed by Jacob Adolphus Holzer, showing different religious patterns.
The main part of the church, called the nave, has aisles on either side. The nave is decorated with flags representing the Episcopal Church and the history of Albany. A smaller area called St. Mark's Chapel is used for smaller services.
Along the walls near the altar, there are six stained glass windows. Each window shows two angels at the top and a scene from the life of St. Peter below. There are also smaller windows in the aisles.
In the chancel (the area around the altar), a brass rail separates the choir from the rest of the church. The altar is made of light-colored stone and is raised seven steps. Behind the altar, a stone screen called a reredos shows two angels praying in front of a cross.
On one side of the chancel, there's a small stone table called a credence table. On the other side, the pulpit (where sermons are given) rises from below the floor. It's made of red sandstone in a style called Venetian Gothic. In the middle, the lectern (where readings are done) looks like an angel standing on a globe.
Church History
St. Peter's Church has had three different buildings over its long history.
The First Church (1701–1803)
After the British took Albany from the Dutch in 1664, they focused on protecting the city. But for a long time, the city's culture remained mostly Dutch. In 1701, the Church of England started a group to spread its faith in the colonies. One of its missionaries, Reverend Thomas Barclay, came to Albany in 1704. He started the city's first Anglican church.
By 1710, Barclay reported that many Dutch children were learning English and the church's teachings. In 1712, Queen Anne sent the church a special silver communion set. Barclay then looked for land to build a church. In 1714, Governor Robert Hunter helped by giving land and building materials. People in Albany also donated money.
A spot near the old fort was chosen. However, construction was delayed because the city council argued that the land belonged to the city. Despite these issues, the small stone church with a unique roof was finished and opened in 1717. It was the first Anglican church west of the Hudson River and north of New York City.
Reverend Barclay served as the church's leader until the mid-1720s. In 1731, the church was damaged by a fire but was quickly repaired. In 1738, Barclay's son, Henry, became the new leader.
In 1749, a Swedish scientist named Peter Kalm visited Albany and noted St. Peter's as an important building. A steeple was added to the church in 1751.
During the French and Indian War in the 1750s, Albany faced threats. In 1758, Lord Howe, a British commander, was killed trying to retake Fort Ticonderoga. His friend, Philip Schuyler, brought his body back to Albany. Lord Howe was buried at St. Peter's, making him the only British noble buried in the United States. His burial marker is still in the church today.
After the British won the war in 1763, Albany began to grow. St. Peter's received a special charter from King George III. After the American Revolutionary War, the church was re-chartered by the New York State government. In 1790, the church traded its original land with the city for a new plot one block west, where the current church stands.
The Second Church (1803–1859)
After almost 100 years, the first church was too small. A new stone building was designed by Philip Hooker in the Federal style. It faced south and had a tall steeple. Construction started in 1802 and finished in 1803, costing about $26,767. The church had to sell some land to pay for it.
From 1833 to 1854, Horatio Potter was the church's leader. In 1854, he became the new bishop of the Episcopal Diocese of New York. His special ceremony took place at St. Peter's.
In 1812, the church got its first organ. In 1835, a new, larger organ was installed. The church also considered building another church for workers near the waterfront, as Albany's population grew after the Erie Canal opened.
The Third Church (1860–Present)
By the late 1850s, the second church building was having problems. So, a new design was ordered from Richard Upjohn, who was known for his Gothic Revival style churches. He worked with his son, Richard M. Upjohn, to create a unique French Gothic design.
The old church was torn down in 1859. Construction on the new church began right away on June 29, which is St. Peter's feast day. The new church cost $61,532 and was opened in 1860. The old organ was moved to another church, and a new one was built for St. Peter's.
In 1868, the new Episcopal Diocese of Albany was formed. Its first bishop, William Croswell Doane, was chosen and consecrated (officially made bishop) at St. Peter's in 1869. Bishop Doane then focused on building a permanent cathedral for the diocese, which became All Saints' Cathedral, built a few blocks away. The current leader of St. Peter's is Paul Hartt.
When the church first opened, its tower was only 56 feet tall with a temporary roof. In 1875, a gift from the Tweddle family allowed the younger Upjohn to finish the tower. This gift also paid for the bells, which were made in nearby Troy. Ten years later, the chancel was expanded, and a new altar and reredos with angels sculpted by Louis Saint-Gaudens were added.
By 1880, the 1860 organ needed repairs and was rebuilt. In 1885, beautiful stained glass windows made by the London company Clayton and Bell were installed.
Services and Programs
St. Peter's Church offers Holy Communion services on Sunday and Wednesday mornings. A later Sunday service alternates each week between Communion and Morning Prayer. Sunday school for children is also held at the same time.
The church has a 40-member choir for both children and adults. The children in the choir attend the church's choir school, which is connected to the Royal School of Church Music. They get training and lessons every week and sing at services. Their music covers over 500 years of history! Sometimes, they perform big musical pieces with an orchestra. The choir has even traveled to England to perform.
Church members also volunteer in many ways, like helping with the altar and flowers, and teaching Sunday school. Volunteers also serve as ministers, readers, and ushers during services. The church also works with other Albany churches to run a homeless shelter during the winter months.
See also
 | Janet Taylor Pickett |
 | Synthia Saint James |
 | Howardena Pindell |
 | Faith Ringgold |


