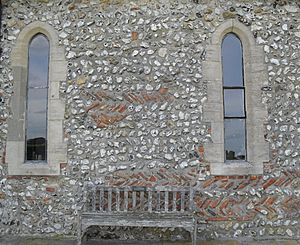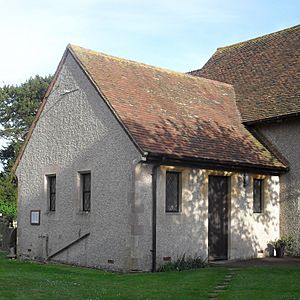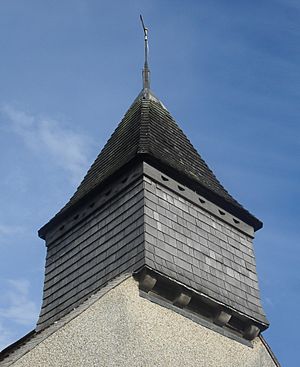St George's Church, Eastergate facts for kids
Quick facts for kids St George's Church |
|
|---|---|
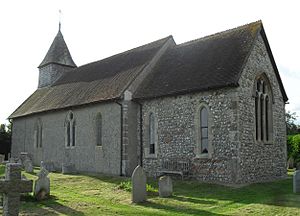
The church from the southeast
|
|
| 50°50′16″N 0°39′33″W / 50.8377°N 0.6591°W | |
| Location | Church Lane, Eastergate, West Sussex PO20 3UX |
| Country | United Kingdom |
| Denomination | Church of England |
| Website | www.parishofabe.org.uk/page5.html |
| History | |
| Status | Parish church |
| Founded | 11th century |
| Dedication | Saint George |
| Architecture | |
| Functional status | Active |
| Heritage designation | Grade II* |
| Designated | 5 June 1958 |
| Style | Norman architecture |
| Administration | |
| Parish | Aldingbourne, Barnham and Eastergate |
| Deanery | Rural Deanery of Arundel and Bognor |
| Archdeaconry | Chichester |
| Diocese | Chichester |
| Province | Canterbury |
St George's Church is an old Anglican church in the village of Eastergate in West Sussex, England. It used to be the main church for Eastergate. Since 1992, it has been part of a group of churches with nearby Barnham and Aldingbourne. The church is still used regularly for services on Sundays and during the week. The local Eastergate village school also works with the church, and students often go to services there.
There is evidence that a much older Saxon church stood on this spot. Some parts of the current building are from the 11th century. However, most of what you see today was built in the 13th century. The church was later repaired and updated a lot in the Victorian era (the 1800s). More work was done in the 1900s.
Eastergate village is in the Arun area of West Sussex. The church is in a countryside setting, south of the main village street. You reach it by walking through a farmyard next to the old manor house. A "magnificent" old granary building, which was once part of the farm, has been used by the church since the 1970s. Both the church and the granary are important historic buildings. English Heritage has given St George's Church a Grade II* listing, and the granary a Grade II listing. This means they are protected because of their special history and design.
Contents
Church History
The area around Eastergate was once flat land, about 4 miles (6.4 km) northeast of Bognor Regis. It was also about 4 miles (6.4 km) southwest of Arundel. It seems that Romans lived here a long time ago. They might have even built a villa near the village.
A church in Eastergate was mentioned in the Domesday Book in 1086. This was a big survey ordered by William the Conqueror. The church was on the western side of the area. This meant that some people from nearby Aldingbourne and Barnham would come to Eastergate to worship. By the next year, the church was connected to a Norman Abbey in France called Séez.
Building the Church
The church building you see today was started around the time of the Norman conquest of England. Experts have different ideas about how old it is. Some think the chancel (the part around the altar) is Saxon. Others believe the whole church is the one mentioned in the Domesday Book.
An old feature that still exists is the special "herringbone" brickwork in the south wall of the chancel. This pattern looks like fish bones. It uses old Roman bricks. More of this brickwork is hidden in the south wall of the nave (the main part of the church). Many Roman bricks were reused in the church's construction. This reuse of old materials could be from the late Saxon period or early Norman times. Only one window from the church's earliest days remains. It is a simple, narrow opening in the north wall of the chancel.
The main part of the church, the nave, was built in its current form in the 13th and 14th centuries. None of the original nave features remain. There are many medieval windows throughout the church. Some are from the 14th century, and others are lancet windows (tall, narrow windows) from the 13th century in the chancel. A large window in the east wall of the chancel is from the 15th century. There's also an arched window from 1534 in the west wall. The church roof was replaced in two stages: the nave in the 1500s and the chancel in the 1600s.
Victorian Changes
In 1776, a survey showed that the chancel was getting old, but the nave was still strong. The first big repairs happened in 1856. The chancel was rebuilt and made taller between 1876 and 1877. In 1883, the nave was changed, a small room called a vestry was added, and a wooden bell-turret was built at the west end.
After all this work, some people felt the church looked "too heavily restored." This means it was changed so much that it lost some of its original charm. The church's look today mostly comes from these 19th-century changes. Later, in the 1920s, the Victorian vestry was replaced with a new one. Some stained glass and inside decorations were also changed around that time. In 2000, modern features were added, like a "welcome area," toilets, a kitchen, new heating, and better lighting. A modern wooden sculpture of Saint George was also put in. There is also a tapestry from the late 1900s that shows the history of Eastergate parish and the church. It even mentions the village's original name, Gate, from the Domesday Book.
Church Design
St George's Church has a nave (the main part where people sit) with no side aisles. It has a narrower chancel (the area near the altar) and a bell-turret on the west end of the roof. There is a vestry on the north side. Most of the walls are covered with a rough plaster over flint stones. The chancel walls show the flint stones and some of the herringbone brickwork. The roof is made of tiles, and the bell-turret is covered with wooden shingles.
The church is a simple building with no buttresses (supports on the outside walls) and not much decoration. However, the bell-turret, which hangs over the edge, has been called "frilly." It holds one bell from 1737. Bell-turrets covered with shingles like this were not common in the Victorian era.
The nave is about 42.5 feet (13 meters) long and 18 feet (5.5 meters) wide. At the corners, there are large stones called quoins. A 14th-century doorway on the north side is now blocked up. The lancet windows are from the 14th and 15th centuries but have been repaired. One window on the south side still has pieces of old stained glass. It shows the coats of arms of two important families from the 1360s. Other windows are paired lancets with a five-lobed shape at the top. In the west wall of the nave, there is a window with three sections. It was paid for in 1534. Money from the same gift also paid for a small 12-foot (3.7-meter) extension to the nave and a new doorway.
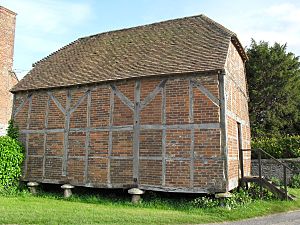
The chancel is about 15.25 feet (4.6 meters) long and 13.5 feet (4.1 meters) wide. It also has stone quoins like the nave. The oldest window in the entire church is a narrow, slit-like Norman opening in the north wall of the chancel. On the outside, its sides are made of three large stones. It has a sloping bottom and a round arch at the top. This window is placed high up on the wall, just below the roof. The south wall has two windows from the 13th century. The east window, from the 15th century, has stained glass in memory of Herbert Kitchener, 1st Earl Kitchener.
Inside the chancel, there are altar rails from the 1700s. There are also a rare pair of priest's stalls from the early 1800s. These stalls face each other across the chancel. They have wooden pillars and a "severely Classical" tester (a canopy) above them. Bits of old wall paintings from the 11th and 12th centuries can still be seen above some of the chancel windows. These were found in 1907. In 2003, when a wall monument fell, more traces of painting were found underneath.
The Granary Building
The church is reached by walking through the grounds of Manor Farm. It's common for old churches in Sussex to be near farms, but it's unusual for one to be right inside a farmyard. Near the church entrance is a "magnificent" granary building. It seems to be from the 1600s. This building has a hipped roof and is made of red brick with timber framing (wooden beams). It stands on staddle stones. These are mushroom-shaped supports that lift the building off the ground. This kept the grain dry and safe from pests. The granary was originally part of the nearby Manor Farm. Since the 1970s, it has been used for different church activities.
The Church Today
St George's Church was given a Grade II* listing by English Heritage on June 5, 1958. This means it is a "particularly important" building with "more than special interest." In 2001, it was one of 24 Grade II* listed buildings in the Arun district. The old granary near the church entrance was listed at Grade II on the same day. These buildings are "nationally important and of special interest."
Both the church and the farm are part of the Eastergate (Church Lane) Conservation Area. This area was set up in 1992 to protect its special character. The local council said that the area "retains its rural character." This means it still feels like a countryside farming village, centered around the manor house, St George's Church, and farm buildings.
The church is part of a larger church area that includes St Mary the Virgin's Church in Aldingbourne and St Mary the Virgin's Church in Barnham. This area covers the three villages and nearby smaller places like Norton, Fontwell, Lidsey, and Woodgate. The larger village of Westergate is also part of this church area. St George's is one of 30 Anglican churches in the Rural Deanery of Arundel and Bognor. This is a division within the Diocese of Chichester.
Regular services are held at the church. It can easily fit 80 people. For special events, it can hold over 150 people. Every Sunday morning, Morning Prayer and Holy Communion services are held. A family service, usually with Holy Communion, takes place at 10:00 AM. In the evening, at 6:00 PM, there is an evening prayer service or Evensong, depending on the Sunday. A Holy Communion service also happens on Wednesday mornings.
The current house for the church's rector (the priest) was built in the 1920s. It was given to the church in 1976. But two older buildings were also used as rectories before this one. We know the rector lived in the village by 1440. The first rectory was described in 1473. It became old and broken down by the early 1700s and was taken down in the 1830s. A new house was then built in the Tudor style on Church Lane. This was used by the rector until the current house was given to the church.
See also
 | Stephanie Wilson |
 | Charles Bolden |
 | Ronald McNair |
 | Frederick D. Gregory |


