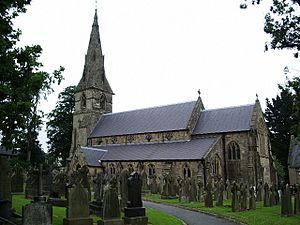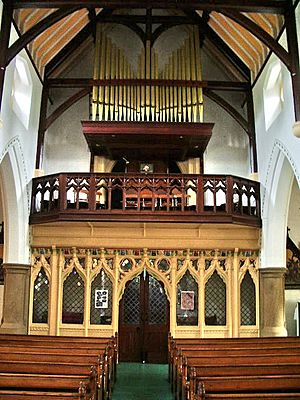St John the Evangelist's Church, Kirkham facts for kids
Quick facts for kids St John the Evangelist's Church |
|
|---|---|

St John's from the southeast
|
|
| Lua error in Module:Location_map at line 420: attempt to index field 'wikibase' (a nil value). | |
| OS grid reference | SD 417 320 |
| Location | Ribby Road, Kirkham, Lancashire |
| Country | England |
| Denomination | Roman Catholic |
| Website | Parish of the Holy Cross |
| History | |
| Status | Parish church |
| Dedication | Saint John the Evangelist |
| Consecrated | 22 April 1845 |
| Architecture | |
| Functional status | Active |
| Heritage designation | Grade II |
| Designated | 11 June 1986 |
| Architect(s) | A. W. N. Pugin |
| Architectural type | Church |
| Style | Gothic Revival |
| Groundbreaking | 1842 |
| Completed | 1845 |
| Specifications | |
| Spire height | 100 feet (30.5 m) |
| Materials | Sandstone, slate roofs |
| Administration | |
| Parish | Holy Cross |
| Diocese | Lancaster |
| St John the Evangelist's Church | |
|---|---|

St John's from the southeast
|
|
| Lua error in Module:Location_map at line 420: attempt to index field 'wikibase' (a nil value). | |
| OS grid reference | SD 417 320 |
| Location | Ribby Road, Kirkham, Lancashire |
| Country | England |
| Denomination | Roman Catholic |
| Website | Parish of the Holy Cross |
| History | |
| Status | Parish church |
| Dedication | Saint John the Evangelist |
| Consecrated | 22 April 1845 |
| Architecture | |
| Functional status | Active |
| Heritage designation | Grade II |
| Designated | 11 June 1986 |
| Architect(s) | A. W. N. Pugin |
| Architectural type | Church |
| Style | Gothic Revival |
| Groundbreaking | 1842 |
| Completed | 1845 |
| Specifications | |
| Spire height | 100 feet (30.5 m) |
| Materials | Sandstone, slate roofs |
| Administration | |
| Parish | Holy Cross |
| Diocese | Lancaster |

St John the Evangelist's Church, also known as The Willows, is a Roman Catholic church in Kirkham, Lancashire, England. It is an active parish church within the Diocese of Lancaster. The famous architect A. W. N. Pugin designed the church. It is recognized as a special historic building, listed as Grade II on the National Heritage List for England.
Contents
History of the Church
Early Beginnings
The first Catholic chapel in Kirkham was built in 1809. It was called 'The Willows' because it was surrounded by willow trees. This name is still used for the church today.
Building the Current Church
The current church replaced the old chapel. It was built between 1842 and 1845. A. W. N. Pugin, a very important architect, designed it. The church cost about £10,000 at the time. It was made to hold 500 to 600 people. The building had a special heating system under the floor. However, the only light came from hand-held candles.
Opening Day
The church was officially opened on April 22, 1845. The next day, April 23, a big celebration took place. Four bishops and many other clergy attended. About 200 guests arrived by a special train from Preston. There was a procession, and priests sang a special prayer called the terce. A choir from St. Augustine's, Preston, performed a High Mass with music by Mozart and Haydn.
Changes Over Time
In 1895, Father Francis John Gillow became the parish priest. He made some changes inside the church. The floor was lowered, and the steps at the west entrance were removed. Pugin's original altar was moved to a side chapel. The rood screen, also designed by Pugin, was moved to the west end of the church. In 1906, Father Gillow added a new main altar, a pulpit, new benches, and Stations of the Cross.
Modern Parish Life
In 2011, St John's parish joined with St Joseph's in Wesham. In 2013, these two parishes officially became one. They are now known as the Parish of the Holy Cross. In the 1930s, the church's social club had a successful snooker team. The church website shares many interesting historical documents.
Church Design and Features
Outside the Church
The church is built from sandstone found in Longridge. Its roofs are made of slate. It is designed in an early Decorated Gothic style. The church has a main area called a nave with five sections. It also has side aisles and a clerestory (upper windows). There is a porch on the south side. The chancel (area around the altar) also has aisles.
At the northeast, there is a vestry block. At the west end, there is a tall steeple. The tower has strong corner supports called buttresses. It also has a stair tower at the southeast corner. The tower has a beautiful doorway and windows. The bell openings have two parts. Above the bell openings, there is a continuous decorative hood mould. The tower is topped with a broach spire that reaches 100 feet (30.5 meters) high. It has three levels of small windows called lucarnes.
Inside the Church
Inside, the main arcade has five sections. It is supported by round piers with tall bases. There is an organ gallery at the west end of the church. The Lady Chapel is in the southeast, and the Sacred Heart Chapel is in the northeast.
Some furniture designed by Pugin is still used today. These include a triple sedilia (seats for clergy), a credence table (for sacred vessels), a prie-dieu (a kneeling desk), and candlesticks. Pugin's rood screen was moved to the west end in 1895–96. It is made of Caen stone and painted brown. It has a large central arch with three smaller arches on each side. Painted figures of the Crucifixion, also by Pugin, hang on the chancel arch. Pugin's original altar is now in the Sacred Heart Chapel.
Other fittings in the church were added during the 1906 renovation. These include the high altar, made of Carrara marble and alabaster. The detailed pulpit is also made of marble and alabaster. The church has many colorful stained glass windows. They date from the mid-1800s or later. The pipe organ has two keyboards and was built in 1846. It was repaired in 1976.
Church Bells
The church has a set of six bells. All of them were made in 1844 by Charles and George Mears. They were cast at the Whitechapel Bell Foundry. These bells are special because they were the first set of bells to be rung in an English Catholic church since the Reformation.
Outside Features
The churchyard walls and the main gateway were also designed by Pugin. They are built from the same stone as the church. The wall runs along Ribby Road and has a special top that looks like a Mansard roof. The gateway is an arch. It has a pointed shape and supports called buttresses behind it.
Historical Importance
St John the Evangelist's Church, along with its churchyard walls and gateway, became a Grade II listed building on June 11, 1986. Grade II means it is a "building of national importance and special interest." The architectural historian Nikolaus Pevsner described the church as a "modest building" by Pugin.
See also
- Listed buildings in Kirkham, Lancashire
 | John T. Biggers |
 | Thomas Blackshear |
 | Mark Bradford |
 | Beverly Buchanan |

