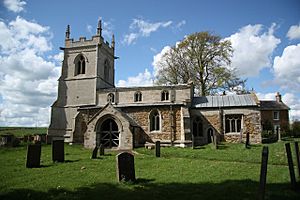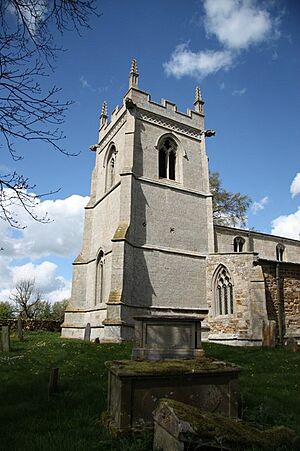St Mary's Church, Garthorpe facts for kids
Quick facts for kids St Mary's Church, Garthorpe |
|
|---|---|

St Mary's Church seen from the south
|
|
| Lua error in Module:Location_map at line 420: attempt to index field 'wikibase' (a nil value). | |
| OS grid reference | SK831209 |
| Location | Garthorpe, Leicestershire |
| Country | England |
| Denomination | Church of England |
| Website | St Mary's Church, Garthorpe, Leicestershire |
| History | |
| Dedication | Saint Mary |
| Architecture | |
| Functional status | Redundant |
| Heritage designation | Grade I |
| Designated | 1 January 1968 |
| Architect(s) | J Day (restoration) |
| Architectural type | Church |
| Style | Norman, Gothic |
| Groundbreaking | early 13th century |
| Completed | 15th century |
| Specifications | |
| Materials | Body ironstone, Clerestory and tower limestone, Roofs lead |
| Bells | 3 |
| Tenor bell weight | 6½ cwt |
| Administration | |
| Parish | Wymondham, Edmondthorpe and Garthorpe |
| Diocese | Leicester |
| Province | Canterbury |
St Mary's Church is an old church in the village of Garthorpe, Leicestershire, England. It is no longer used for regular church services. This special building is protected as a Grade I listed site. This means it is very important historically and architecturally. Since November 1, 1999, the Churches Conservation Trust has looked after it. They help preserve old churches like St Mary's.
Contents
History of St Mary's Church
The oldest parts of St Mary's Church were built in the early 1200s. This includes the south arcade, which is a row of arches. It was built in the Norman style. The north arcade was built a little later.
Changes Over Time
- In the 1300s, the aisles (side parts of the church) and the chancel (the area around the altar) were changed.
- In the 1400s, the clerestory (an upper level with windows) and the tall west tower were added.
- The church was restored (repaired and updated) by J Day in 1895–96. He was an architect from Leicester.
Looking After the Church
In recent years, people noticed that the north wall of the north aisle was leaning outwards. There were also cracks in this wall and other parts of the church. Experts are watching these cracks carefully. In 2009, the Churches Conservation Trust decided to underpin the wall. This means they added strong support underneath it to make it stable.
Architecture of St Mary's Church
Outside the Church
The main part of the church is made from a reddish-brown stone called ironstone. However, the clerestory and the west tower are built from limestone, which is a lighter stone. The roofs are covered with lead.
The church has a nave (the main part where people sit) with a clerestory above it. It also has north and south aisles, a south porch (an entrance area), a chancel, and a tall tower at the west end.
The Tower
The tower has three main sections, called stages. It has strong diagonal buttresses (supports) on its corners.
- The bottom section has a double lancet window (a tall, narrow window) on the west side.
- The middle section has two quatrefoil windows (windows shaped like a four-leaf clover) on the south side.
- The top section has double lancet openings for the bells. These openings have ogee heads, which are curved in an S-shape.
Around the top of the tower, there is a decorative frieze (a band of sculpture) with diamond shapes. You can also see four gargoyles (carved stone figures that act as water spouts). The top of the tower has a crenellated parapet (a wall with gaps like a castle). There are also four tall corner pinnacles (small, pointed towers).
Clerestory and Aisles
The clerestory has three sections, called bays. On its eastern gable (the triangular part of the wall under the roof), there is a cross.
- On the north side of the clerestory, there is one double lancet window.
- On the south side, there are three similar windows.
The north aisle has two bays of different sizes.
- Its west wall has a double lancet window.
- On the north side, there is a double lancet window with Decorated tracery (stone patterns in the window).
- The east wall has another lancet window with similar tracery.
The Chancel
The chancel has two bays and a cross on its east gable.
- The east window is a triple lancet window (three tall, narrow windows together).
- On the south side, there is a special door for the priest and a triple lancet window.
The South Aisle and Porch
The south aisle has three bays.
- Its east and west walls have triple lancet windows.
- There is a double lancet window on the south side.
The south porch has stone benches inside. Its gable also has a cross on top.
Inside the Church
The south arcade inside the church is in the Norman style. The north arcade is a bit newer, in a style called Transitional. The rest of the church, including the clerestory and west tower, is in the Perpendicular Gothic style.
Both arcades have three bays and arches with round tops. The piers (columns) of the south arcade are round. The piers of the north arcade, which were built a little later, are octagonal (eight-sided).
Special Features Inside
- Some windows in the north aisle have round pieces of stained glass from the 1300s.
- At the east end of the south aisle, there is a piscina (a basin for washing sacred vessels) from the 1200s. There is also an aumbry (a small cupboard in the wall).
- In the north wall of the chancel, there is a tomb recess. Above it is another aumbry under a fancy canopy with a pointed, S-shaped arch.
- The south wall has another piscina from the 1200s and a seat in a window recess.
- The east window has stained glass from the 1800s.
- The reredos (a screen behind the altar), the stalls (seats for the clergy), and the desks are all from the 1800s. They are in the Gothic Revival style, which copied older Gothic designs.
- The round font (a basin for baptisms) is from the 1600s.
- The oak pulpit (where sermons are given) and an octagonal font were made by Rev W Thorold in 1899.
- You can also see boards from the 1800s for donations and the Commandments. There is a Royal coat of arms of King George III.
- The church also has monuments, including three brasses (engraved metal plates).
The Bells
The west tower has a ring of three bells.
- The smallest bell was made by Thomas II Newcombe of Leicester around 1580.
- Henry II Oldfield of Nottingham cast the largest bell in 1600 and the middle bell in 1608.
Sadly, the smallest bell is damaged, and the bells cannot be rung anymore.
Churchyard Sundial
In the churchyard, to the southeast of the church, there is a sundial. It was made in the late 1800s. The sundial is made of brass and sits on top of an older pinnacle from the 1400s. This sundial is also a Grade II listed structure, meaning it is important to protect.
See also
- Grade I listed buildings in Leicestershire
- List of churches preserved by the Churches Conservation Trust in the English Midlands


