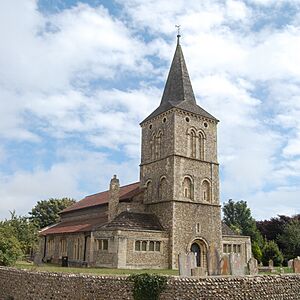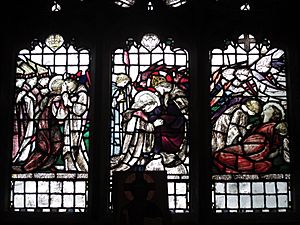St Michael and All Angels Church, Southwick facts for kids
Quick facts for kids St Michael and All Angels Church |
|
|---|---|

The church from the southeast
|
|
| 50°50′06″N 0°14′29″W / 50.8349°N 0.2413°W | |
| Location | Church Lane, Southwick, West Sussex |
| Country | England |
| Denomination | Church of England |
| History | |
| Former name(s) | St Margaret's Church |
| Status | Parish church |
| Founded | By 11th century |
| Dedication | Michael the Archangel |
| Dedicated | 18th century |
| Architecture | |
| Functional status | Active |
| Heritage designation | Grade II* |
| Designated | 19 July 1950 |
| Administration | |
| Parish | Southwick, St Michael and All Angels |
| Deanery | Rural Deanery of Hove |
| Archdeaconry | Chichester |
| Diocese | Chichester |
| Province | Canterbury |
St Michael and All Angels Church is an Anglican church located in the town of Southwick, England. This historic church has parts that date back to the 11th century. It was rebuilt in the 12th and 13th centuries. Some parts of the church are even older, from the Anglo-Saxon era. A church might have stood here as early as the 10th century. This church is important to the local community. It serves as the main parish church for the area. English Heritage has given it a special Grade II* listing. This means it is very important for its architecture and history.
Contents
History of the Church
Early Beginnings
The area where Southwick is now was once home to the Romans. A large Roman house, called a villa, was used for almost 300 years. It was abandoned by the 4th century. No new buildings were put up until the late Saxon era. The name "Southwick" was first written down in 1073. At that time, it was part of a big estate called Kingston Buci. This estate included several nearby villages.
A church likely stood on this spot even earlier. It was probably a wooden building from the Saxon era. By 1086, when the Domesday survey was made, a stone church was here. Southwick was not listed separately in the Domesday Book. The church was probably controlled by St Julian's Church in Kingston Buci.
Changes Over Time
In the late 12th century or around 1225, the right to appoint the church's priest, called the advowson, was given to the Knights Templar. This was a powerful religious group. They also looked after the Church of St Mary the Blessed Virgin in nearby Sompting. Later, around 1365, the church's control moved to another religious group, the Knights Hospitaller. After the Dissolution of the Monasteries in the 16th century, the church became property of the King or Queen.
When it was first built in the 11th century, the church had a main hall called a nave. It also had a chancel (the area around the altar) and a tower at the west end. The lowest part of the tower, which includes the entrance, is still from that time. People first thought all three levels of the tower were Saxon. But later, experts found that the middle and top parts were built later. They date from the late 12th or early 13th century.
Around the same time, the rest of the church was rebuilt. The nave was updated. A side section, called an aisle, and a small chapel were added on the south side. The chancel was changed twice. First, around 1130, and again in the 13th century. That's when tall, narrow windows called lancet windows were added. A special arch leading to the chancel and a wooden screen followed in the 14th century. A porch was added in the early 17th century. It might have replaced the earlier aisle and chapel on that side.
Fire and Rebuilding
In 1830, a fire badly damaged the nave and the roof. Luckily, the chancel and tower were not harmed. An architect named John Garrett designed a new nave. It had four sections, called bays. He added new north and south aisles with sloping roofs. The new design included rounded arches and groups of three lancet windows. A vestry (a room for the clergy) and a new south chapel were built later in the 19th century.
The churchyard, which is the burial ground, was made larger in the late 1800s. A special covered gateway, called a lychgate, was added in 1908.
World War II Damage and Repair
During the Second World War, on February 21, 1941, the church was hit by a bomb. The bomb did not explode. Instead, it went through the tower and caused a lot of damage. A bomb disposal team tried to find the bomb. They dug a lot but could not find it. They decided the tower was unsafe and needed to be taken down. This would also help them search a wider area.
Because the tower was so old and important, it was carefully taken apart. Each stone was numbered and stored. The plan was to put it back together later. In January 1943, two years after the bombing, the bomb disposal team finally found the bomb. It was buried under the churchyard, near the outside wall of the north aisle. The bomb was removed and made safe. For a while, it was even put on display inside the church.
After the war ended, the War Damage Commission paid for the tower to be rebuilt. The numbered stones and wooden pieces were brought back. In 1949, an architect named John Denman carefully rebuilt all three levels of the tower. He also rebuilt its pointed roof, called a spire. He also added new vestries on both sides of the church.
What the Church Looks Like
Building Materials and Shape
St Michael and All Angels Church is mostly built from flint stones. It has stone details, called dressings. Most of the flint has been replaced over time. However, some original 11th-century flint can still be seen around the entrance door. The roof is covered with a mix of flat tiles and curved pantiles.
The church has a three-level tower at its west end. On top of the tower is a pointed shingled spire. The tower stands between two vestries that have rounded walls. The main entrance is in the lowest part of the tower. Above the entrance, you can still see the outline of the original 11th-century church roof.
Inside the Church
Inside, you will find the main hall, or nave. It has north and south aisles, which are side sections. There is also a south chapel, which is now used for the organ. The chancel, where the altar is, has a restored arch. This arch was originally built in the Norman era. It was made from clunch, a type of soft limestone common in Sussex. In the north wall of the chancel, you can see a small cupboard from the 14th century, called an aumbry.
Windows and Art
The tower has rounded windows in its middle level. The top level has tall, narrow, rounded windows. The chancel has lancet windows that were added in the 13th century. These windows were repaired in the 19th century. They feature beautiful stained glass designed by Charles Eamer Kempe. The nave also has lancet windows, which were put in during the 1835 rebuilding. Several windows in the aisles were added as memorials during the Victorian era. The large east window is from a similar time. Its stained glass might be by the company Clayton and Bell. Around 1950, Ken Adams designed a memorial window for the north aisle. It shows the Presentation of Jesus at the Temple.
Special Features
The church has several interesting items inside. There is an elaborately carved pulpit, which is a raised stand for sermons. Some panels on the pulpit are from the early 17th century. The organ was repaired in the mid-1970s. There is also a large square font, which is a basin for baptisms. Experts believe this font dates back to the 13th century.
Special Recognition
St Michael and All Angels Church was given a special listing by English Heritage on July 19, 1950. It is listed at Grade II*. This means the building is considered "particularly important." It has "more than special interest" because of its history and architecture.
See also
 | James B. Knighten |
 | Azellia White |
 | Willa Brown |


