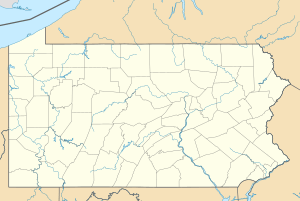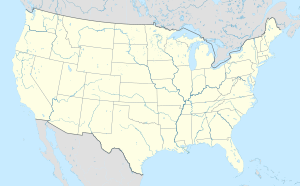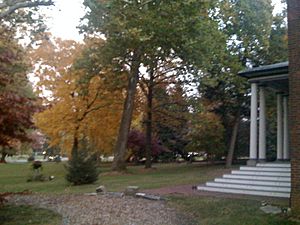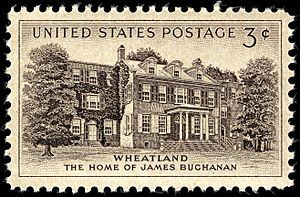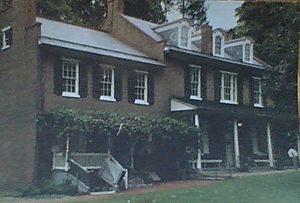Wheatland (James Buchanan House) facts for kids
|
James Buchanan House
|
|
|
U.S. Historic district
Contributing property |
|
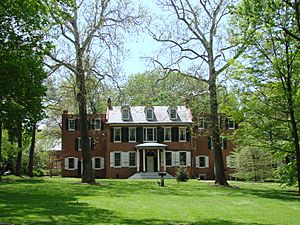
Wheatland from the front lawn
|
|
| Location | 1120 Marietta Avenue, Lancaster Township, Lancaster County, Pennsylvania |
|---|---|
| Area | 10 acres (40,470 m2) |
| Built | 1828 |
| Architectural style | Federal |
| Part of | Northeast Lancaster Township Historic District (ID86000484) |
| NRHP reference No. | 66000669 |
Quick facts for kids Significant dates |
|
| Added to NRHP | October 15, 1966 |
| Designated NHL | July 4, 1961 |
| Designated CP | March 20, 1986 |
Wheatland, also known as the James Buchanan House, is a historic brick house in Lancaster Township, Lancaster County, Pennsylvania. It is built in the Federal style. This house was once the home of James Buchanan, who became the 15th president of the United States.
A lawyer named William Jenkins built Wheatland in 1828. Later, it was owned by Thomas Fuller Potter, who then sold it to William M. Meredith in 1845. James Buchanan bought Wheatland in 1848. He lived there for about 20 years, except when he was an ambassador in Great Britain or serving as president.
After Buchanan passed away in 1868, his niece, Harriet Lane, inherited Wheatland. She sold it in 1884 to George Willson. In 1934, after a relative of Willson's died, a group of people bought Wheatland. They created a foundation to protect the house. Wheatland was named a National Historic Landmark in 1961. It was added to the National Register of Historic Places in 1966. Today, the foundation that cares for Wheatland has joined with the local historical society.
Contents
Where is Wheatland Located?
Wheatland is found off Pennsylvania Route 23 (Marietta Avenue) in Lancaster Township. It is about 1.5 miles (2.4 km) from the center of Lancaster city. The house sits on 10 acres (4.0 ha) of land. It shares this land with Lancaster County's historical society.
This area was first home to the Susquehannock people. They were met by John Smith in 1608. In 1680, William Penn received land from King Charles II to start Pennsylvania. Lancaster County was formed in 1729. Lancaster Township was settled between 1717 and 1720. The city of Lancaster was founded in 1730.
The Story of Wheatland
In 1828, William Jenkins, a lawyer and bank president, bought a large piece of land. He built a house on it and called it "The Wheatlands." He may have named it after the wheat fields around it. In 1836, Jenkins sold the house and 17 acres (6.9 ha) of land to his son-in-law, Thomas Fuller Potter.
On May 8, 1845, William M. Meredith bought the property for $6,750. Meredith used Wheatland mainly as a summer house for his family. He worked as a lawyer in Philadelphia and could not live there all the time.
Buchanan Buys Wheatland
In June 1848, Secretary of State James Buchanan became interested in buying Wheatland. The sale took a few months. Buchanan bought the house in December 1848 for the same price Meredith paid. He moved in a few months later. Buchanan lived there with his niece, Harriet Lane, his nephew, James Buchanan "Buck" Henry, and his housekeeper, Esther Parker.
Buchanan tried to become president in 1852 but did not win. He was then made the Minister to Great Britain. He did not return to Wheatland until 1856.
Running for President from Home
Soon after returning to Wheatland, Buchanan was chosen by the Democratic Party to run for president on June 9, 1856. Buchanan did not travel around the country to campaign. Instead, he ran his campaign from Wheatland. This was called a "front porch campaign." He would meet visitors and give speeches from his home.
Buchanan won the election. He won all the Southern states. Most votes in the Northern states went to the Republican candidate, John C. Frémont. Buchanan's support for the Kansas–Nebraska Act helped him win in the South. Pictures of Wheatland were printed and shared, especially in the South. This showed Southerners that Buchanan, even though he was from the North, lived a similar "plantation estate" lifestyle.
Life After the Presidency
During his time as president, Buchanan visited Wheatland only a few times. He moved back to Wheatland for good in 1861, after Abraham Lincoln was elected and his term ended. Buchanan passed away in his main bedroom at Wheatland on June 1, 1868. Thousands of people attended his funeral. The procession went from Wheatland to the Woodward Hill Cemetery on June 4.
His niece, Harriet Lane, inherited the estate. She used it as a summer home. After her two sons and husband passed away, Lane sold Wheatland in 1884 to George Willson.
Saving Wheatland for the Future
In 1929, Mary Willson Rettew, a cousin of George Willson, inherited Wheatland after he died. Rettew passed away in 1934. She wanted a "Willson Memorial Building" to be created to keep her family's special items. She also wanted the Lancaster County Historical Society to use the building.
Wheatland and 4.25 acres (1.72 ha) of land were put up for sale. In 1935, the Junior League of Lancaster started the "James Buchanan Foundation for the Preservation of Wheatland." Their goal was to raise money to buy the house. On February 27, 1936, the Foundation bought Wheatland for $40,000.
Wheatland opened to the public on May 5, 1936. It was dedicated as a new "presidential shrine" in October 1937. This meant it was now a special place like Mount Vernon (George Washington's home) or Monticello (Thomas Jefferson's home). Wheatland was named a National Historic Landmark on July 4, 1961. It was added to the National Register of Historic Places on October 15, 1966. In 2009, the James Buchanan Foundation and the Lancaster County Historical Society joined together to form LancasterHistory.org.
How Wheatland Looks
Wheatland is a Federal style house made of brick. No one knows for sure who designed it. However, its design shows that someone skilled in classical architecture created it. Features like the half-moon shaped windows (lunettes) show ideas from popular architecture books of the early 1800s.
The inside of Wheatland looks much like it did in the mid-1800s. Most of the furniture is original to the house. Wheatland has not been changed much, except for modern lights and heating. This means it gives a good look at life during the Victorian era.
The house has a main section with 2.5 stories. It is symmetrical, meaning both sides are the same. On each side, there are two three-story wings that are set back. The front entrance has a portico (a porch with columns) supported by Tuscan order columns. The back entrance has a veranda.
Inside the House
When you enter Wheatland, you step into a T-shaped hallway. The main part of the hall is 42 feet (13 m) long and 8 feet (2.4 m) wide. The floor is covered with a special oilcloth. It was painted to look like expensive tiles. This was a popular way to make things look fancier in the Victorian era.
On the first floor, you will find the parlor, the library, two dining rooms, and the kitchen. One dining room was used for smaller meals like breakfast. The kitchen is right next to it. The other dining room was for formal dinners. After dinner, the men would gather there to talk. The parlor was where the women guests would meet after dinner.
The library is in the east wing. The wooden parts, doors, and a bookcase were painted to look like oak wood. This was called "graining." Two mahogany bookcases in the library were passed down from owner to owner. Buchanan mostly used the library to meet with his guests.
You reach the second floor by an oval-shaped staircase. A glass "peace stone" is set into the newel post at the bottom of the stairs. This stone symbolized the owners' "peace of mind" after paying off their house loan. The bedrooms were on the second floor. A bathroom with a tub, shower, and bidet was added in 1884. The third floor was mainly for servants' quarters and has not been restored.
The Grounds Around Wheatland
Wheatland originally had 22 acres (8.9 ha) of land. Over time, parts of the land were sold. When it was added to the National Register of Historic Places, only 4.25 acres (1.72 ha) remained. However, with the merger in 2009, the property now includes the 5.75 acres (2.33 ha) given to the historical society in 1934. This means the total land is almost half of the original property.
Behind Wheatland, you can see an privy, a smokehouse, and a carriage house. A stable used to be on the property but was replaced by the carriage house in the late 1880s. An icehouse also used to be there but is gone now. Today, the carriage house is used for meetings and events.
Wheatland is open to the public from mid-January through mid-November, Monday through Saturday. Tours are offered every hour.
More to Explore
 | Laphonza Butler |
 | Daisy Bates |
 | Elizabeth Piper Ensley |


