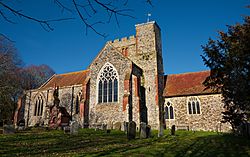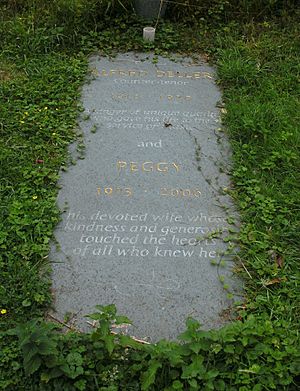All Saints' Church, Boughton Aluph facts for kids
Quick facts for kids All Saints Church, Boughton Aluph |
|
|---|---|

All Saints Church, Boughton Aluph
|
|
| Lua error in Module:Location_map at line 420: attempt to index field 'wikibase' (a nil value). | |
| Location | Boughton Aluph, Kent |
| Country | England |
| Denomination | Anglican |
| Website | [1] |
| History | |
| Status | Parish church |
| Founded | 13th century |
| Founder(s) | Adulphus |
| Architecture | |
| Functional status | Active |
| Heritage designation | Grade I |
| Designated | 27 November 1957 |
| Completed | 13th century, 14th-century enlargement |
| Specifications | |
| Materials | flint, rubble |
| Administration | |
| Parish | Boughton Aluph and Eastwell |
| Deanery | West Bridge |
| Archdeaconry | Canterbury |
| Diocese | Canterbury |
| Province | Canterbury |
All Saints' Church is a very old church in Boughton Aluph, near Ashford, Kent. It was built in the 13th century and is a Grade I listed building, which means it's a really important historical building. It's part of the Church of England.
A man named Adulphus built the church in the 1200s. It replaced an even older Saxon church. Later, in the 1300s, Sir Thomas Aldon, who worked for King Edward III of England, made the church bigger. The building was fixed up in 1878. Because it's so special, it was officially named a Grade I listed building on November 27, 1957. In the late 1990s and early 2000s, the church had a big makeover, including cleaning and fixing its windows in 2009. All Saints' Church is still an active place of worship today. It also hosts the Stour Music Festival every June.
Contents
Church Design and History

How the Church Was Built
The oldest parts of the church, like the chancel (the area around the altar) and a small chapel, are from the 13th century. Some windows in these parts were added in the 15th century, and the front porch is from the 17th century. Most of the rest of the church was built in the 14th century. This includes the nave (the main part where people sit), the aisles (passageways on the sides), the transepts (parts that stick out, making the church look like a cross), and the central area where they meet. These parts were likely built between 1329 and 1361.
What the Church is Made Of
The church is mostly built from flint (a hard, grey stone) and rubble (rough, broken stones). It also uses ashlar (finely cut stones) for some details. The porch and the buttresses (supports on the outside walls) are made of brick.
Church Layout
The church has a nave, aisles, and a chancel. There's a chapel in the northeast part of the church. It also has a crossing tower (a tower where the nave and transepts meet) with a small staircase inside. There are porches on both the north and south sides. The chancel and chapel are a bit lower than the tr transepts and crossing, so you walk down steps to get to them.
Church Windows
The windows in the west and north transepts have a wavy, "curvilinear" design. They have four sections, with a five-leaf shape at the top. The north aisle has two brick windows with three sections. The south aisle has two windows with three sections in the same curvilinear style.
In the north chapel, there are two tall, narrow windows called lancets on the west side. On the east side, there are two pairs of lancet windows with a four-leaf shape above them. The chancel has a three-section window and a two-section window on its south wall. The main east window of the chancel has five sections, and the chapel's east window has four sections. All the windows still have their original inner frames.
The window in the South Transept is a special artwork by Leonie Seliger, added in 2002. It replaced the original window, which was damaged during World War II. That old window had been covered up with bricks and concrete in 1952. Money for the new window was raised by the Stour Music Festival Appeal Fund. It was made to remember the festival's founder, Alfred Deller, and to celebrate the festival's 40th anniversary.
Church Doors
The West door is made of wooden planks from the 18th century. It sits within a 14th-century frame that has a rounded, decorative edge. The North door is also made of planks, from the 17th century, with large metal hinges. The South door has been covered with plaster.
Inside the Church: Arches and Pillars
The main part of the church (the nave) has four sections, with eight-sided pillars that have decorative bases. The arches above these pillars have a simple, double-sloped design. The pillars in the central crossing area are similar to those in the nave, but a bit larger. All the pillars are made from chalk blocks.
Above the west and north doors, there are pointed arches. The arches leading to the chancel have three round pillars with different shaped tops and "water-holding" bases. These arches are also double-sloped, just like those in the nave and the crossing.
Special Features and Items
- A small basin for holy water is near the north door.
- In the chancel, there's a 13th-century sedile (a seat for priests) with a carved frame.
- To the east, there's a piscina (a basin for washing sacred vessels) with 14th-century leaf carvings. Above it is a small, plain cupboard called an aumbry. There are also piscinas in the north chapel and the south transept.
- A 15th-century bracket (a support) is above a woman's head carving in the chancel. Another 15th-century angel carving leads to a bracket in the chapel.
- On the eastern wall of the North transept, there's a 15th-century wall painting of the Trinity (God the Father, Son, and Holy Spirit). Two brackets here once held a 17th-century statue of a dove, representing the Holy Spirit.
- In the North chapel, there's a 14th-century wooden screen. It has solid lower panels and eight-section screens on either side of a four-section double door.
- The altar rails in the chancel are from the 17th century.
- Some windows still have their original stained glass from the Middle Ages. The East window shows shields of the King and important Kentish families, along with the Coronation of the Virgin and pictures of Edward III and Eleanor.
- The nave has an eight-sided font (a basin for baptisms).
- There are several monuments in the north chapel, sometimes called the "Moyle" chapel:
- A monument to Amye Clerk (who died in 1631).
- A marble monument showing a person wrapped in a shroud, with children at their head and feet. Above it is a fancy top with Corinthian columns.
- A black stone tablet on the floor for Captain Robert Moyle (who died in 1639). This tablet has military carvings around it. It used to be in the north transept but was damaged when moved.
- On a pillar in the chapel, there's a black and white marble tablet for Sir Robert Moyle (who died in 1661).
- On the north wall of the north chapel, there's a 17th-century coat of arms in a diamond shape.
- There's a fireplace in the south porch. It was originally there for pilgrims who were traveling to the shrine of Thomas Becket at Canterbury Cathedral.
Churchyard
The famous singer Alfred Deller, who was a countertenor (a male singer who sings in a very high voice), is buried in the newer part of the churchyard. He lived from 1912 to 1979. His wife, Peggy (1913–2006), is also buried there. On May 31, 2012, All Saints' Church held a concert to celebrate Deller's 100th birthday. During this event, another famous countertenor, James Bowman, planted a tree in the churchyard to remember Deller.
Worship Services
All Saints' Church holds Sunday worship services during the warmer months, from May to October. During the rest of the year, services are held at St Christopher's Church in Boughton Lees. This is because All Saints' Church does not have heating.
 | Delilah Pierce |
 | Gordon Parks |
 | Augusta Savage |
 | Charles Ethan Porter |

