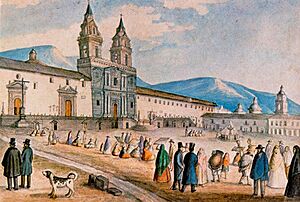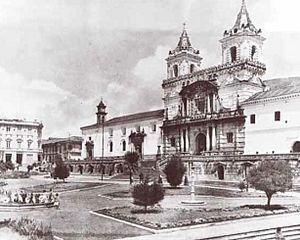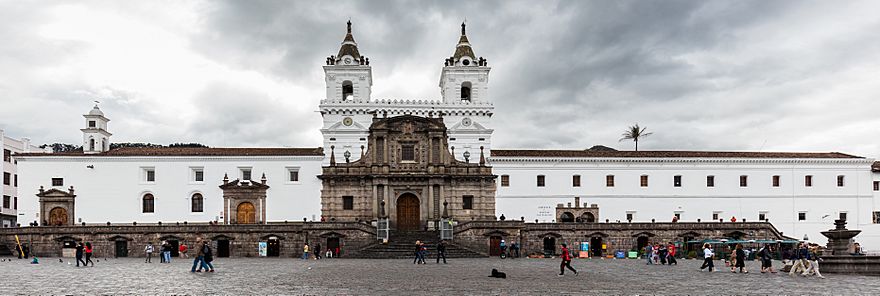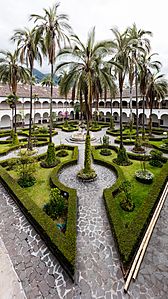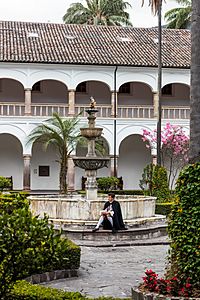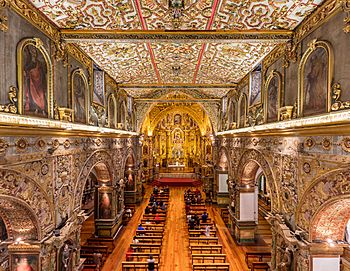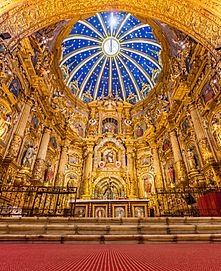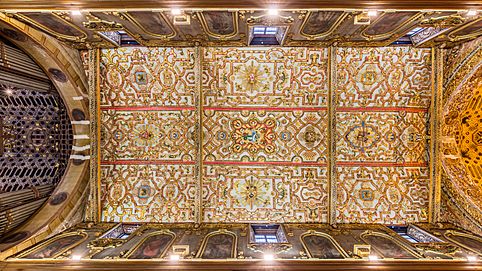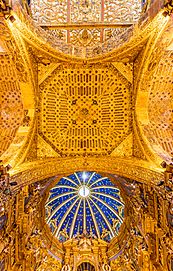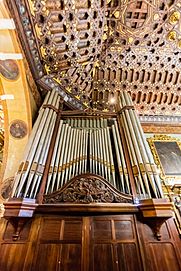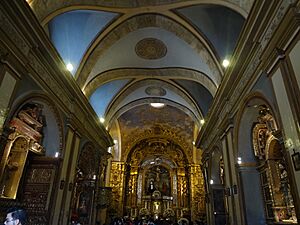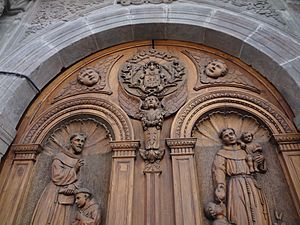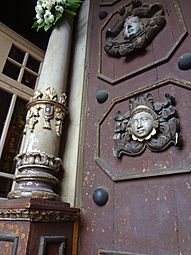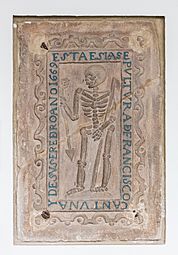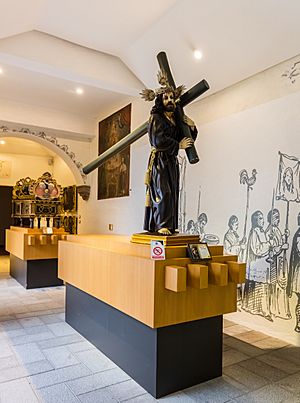Basilica and Convent of San Francisco, Quito facts for kids
Quick facts for kids Basilica and Convent of San Francisco |
|
|---|---|
|
Iglesia y Convento de San Francisco
|
|
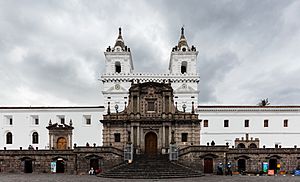
Church and Plaza de San Francisco
|
|
| Religion | |
| Affiliation | Roman Catholic |
| Province | Archdiocese of Quito |
| Rite | Roman Rite |
| Location | |
| Location | Quito, Ecuador |
| Architecture | |
| Architectural type | Basilica and convent |
| Architectural style | Baroque |
| Groundbreaking | 1535 |
| Completed | 1650 |
| Direction of façade | Southeast |
| Type | Cultural |
| Criteria | ii, iv |
| Designated | 1978 |
| Parent listing | City of Quito |
| Reference no. | 2 |
The Basilica and Convent of San Francisco is a famous Catholic church complex. It stands in the middle of the Historic Center of Quito in Ecuador. People often call it el San Francisco.
This complex is the oldest and most important religious site in Ecuador. It is also the largest building complex in the historic centers of all of South America. Because of its size, it was known as "El Escorial of the New World". San Francisco is a true masterpiece of architecture. It mixes many different styles from over 150 years of building. It is part of the UNESCO World Heritage Site "City of Quito".
The complex covers about 3.5 hectares (that's like 7 football fields!). It has thirteen cloisters (open courtyards), three temples, and a large Atrium. The total building area is about 40,000 square meters. Today, it is still very active. It hosts religious events, offers health services, and provides education.
Inside the church, there are over 3,500 pieces of colonial art. These artworks use many different styles and techniques. Many of them belong to the Colonial Quito School of Art, which actually started here. The complex also has a Franciscan library. In the 1600s, it was considered the best library in the Viceroyalty of Peru.
The complex is in front of the Plaza de San Francisco. For many years, this plaza provided water to the city from its central fountain. It has also been a market, a place for large gatherings, and a social meeting spot. The special curved staircase that connects the plaza to the Atrium is very important in the history of architecture in the Americas.
Contents
History of San Francisco
Before the Spanish arrived, the land where San Francisco stands was home to the royal palace of the Inca ruler Huayna Cápac. When the Spanish armies came, the indigenous general Rumiñahui ordered the palace to be destroyed. It was burned and buried under a lot of rubble. One of Rumiñahui's soldiers was the great-grandfather of an indigenous man named Cantuña. Cantuña knew exactly what was buried there.
Building the basilica and convent started around 1537. This was just three years after the Spanish founded the city. A temporary church was built first. The construction of the main building began in 1550 and was mostly finished around 1680. The building officially opened in 1705.
How the Land Was Acquired
Two Franciscan priests from Europe, Jodoco Ricke and Pedro Gosseal, arrived in Quito. They were cousins of Charles V, Holy Roman Emperor. They bought land on the southwest side of the main square, Plaza Mayor de Quito. This was the same spot where Inca military leaders like Chalcuchímac and Quizquiz had their camps. This area was very important to the local people the Franciscans wanted to teach about Christianity.
Archaeological studies done during the basilica's renovation (1983-1990) confirmed this. They found old ceramic pieces from pre-Columbian cultures under the church, cloisters, garden, atrium, and plaza.
The city council of Quito first gave the Franciscans an area of land equal to two city blocks. But by 1538, after more land was given, the complex grew to over three hectares. In 1537, Friar Jodoco Ricke asked for more land for the indigenous people who served the Basilica and for the church itself. By 1538, the land was extended even further north for a garden. A street used to divide the Convent from the garden, but it was closed in the mid-1600s when more cloisters were built.
Building the Complex
Charles V, Holy Roman Emperor, the King of Spain, was very proud of the San Francisco complex. He said, "With all that I have invested in its church, and in the towers that stand out in the city, I should see them from here (from Madrid)". He then famously declared that the sun never set in his empires.
First Building Period
This period lasted about fifteen years. It started in 1535 with a temporary church and housing for the priests. Between 1551 and 1575, the main church, its front (facade), and the atrium were built. By the mid-1650s, almost a dozen cloisters were added next to the main one. This was the most important time for building the complex.
No one knows for sure who designed the original plans. Some believe they were sent from Spain. Others think architects came from Spain to design it, using the land's slope to create the beautiful steps and facade. Some even think Ricke and Gosseal did all the design work themselves.
We do know the name of Friar Antonio Rodríguez, who was from Quito. He was a great architect in the mid-1600s and designed a large part of the basilica. He also designed the Church of Santa Clara. Old records from 1632 mention Germán de Alemán, Jorge de la Cruz, and his son Francisco. They worked on the basilica during Friar Jodoco Ricke's time. They were given land for their work.
Second Building Period
This period, from 1651 to 1755, focused on decorating the inside and adding smaller architectural parts. The Franciscan Order grew stronger, and the church gained more valuable art. However, a big earthquake in 1755 caused serious damage. It destroyed part of the Mudéjar artesonado ceiling in the main part of the church. The original 16th-century Mudéjar artesonado is still preserved in the crossing and the choir area.
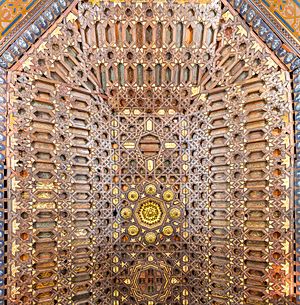
Repairs and Changes
The church, chapels, and cloisters of the Convent were changed many times starting in the mid-1700s. This was mainly due to earthquakes. These changes are also part of the building's history.
Third Phase of Reconstruction
This phase, from 1756 to 1809, involved rebuilding parts of the architecture. Even though the Franciscan Order had less money, they worked hard to rebuild the convent. The inside of the church was redecorated. A new Baroque coffered ceiling was added to the main nave. It fit well with the overall look of the complex.
Fourth Phase and Modern Changes
From 1810 to 1894, the Franciscan Order faced problems. They had to give up large parts of the San Francisco complex. This changed how the building was used. However, in the areas they kept, they continued their traditional ways.
From 1895 to 1960, the complex became more modern. While its physical structure stayed the same, new building techniques and materials were used for repairs. The convent also got electricity, running water, sewerage, and telephone service.
New areas like a museum, printing office, theater, radio station, and a private school were added. This made the complex more open to the public.
Architecture of San Francisco
San Francisco's design follows the classic style of Medieval monasteries. The church is the central point. From there, the cloister galleries spread out. These galleries usually held cells for monks, the refectory (dining hall), the chapter house (meeting room), the cellar, and the parlour (talking room). The main courtyard is square with four galleries.
In San Francisco, the church is indeed the center. Four cloister galleries extend from it, all the same size. They still have elements like the refectory and the bedroom. However, there was never a specific gallery for a chapter house. In the 1600s, the Cloister had a Room of Profundis, the Refectory, the Library (next to art and theology classrooms), the Gatehouse, and a small church with a sacristy.
The complex was like its own small world, similar to Medieval monasteries. Besides the main rooms, it had areas for health, education, workshops, an orchard, and even a jail to keep order. The kitchen, nursing area, and apothecary (pharmacy) were in the Services Cloister.
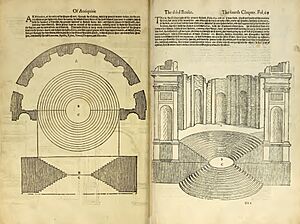
The San Francisco complex is closely connected to the city around it. Three main areas link it to the outside world:
- The Plaza: This was a public space where religious and everyday activities mixed. People gathered for markets, religious lessons, and to get water.
- The Atrium: This area was more sacred than the plaza but still had public uses. In the 1500s and 1600s, it was a burial place for common people. A unique staircase, inspired by a design by Bramante, leads up to it. The entire atrium is made of andesite stone from the Pichincha volcano.
- The Church and Chapels: These were the truly sacred places.
- The Main Cloister/Courtyard: Built between 1573 and 1581, it has two levels of galleries. The lower one has arches in the Mudéjar style with Doric columns. The upper one has basket-handle arches.
Architectural Style
The original plans for the basilica changed many times over its almost 150 years of construction. Earthquakes and changes in art styles led to these changes. This is why San Francisco is one of the most important buildings in Colonial Hispanic American architecture. It has an eclectic mix of styles.
The front of the basilica shows early Mannerism elements, a style that appeared here first in South America. This made it a key example of Mannerism on the continent. The serious Renaissance style outside and the Mannerism contrast with the rich interior. Inside, Mudéjar and Baroque styles are mixed with gold leaf, creating a stunning look.
San Francisco has three main sections (naves). They feature Mudéjar artesonado ceilings, richly decorated altarpieces, and columns of various styles. The Mudéjar decoration in the choir is from the late 1500s and is still intact. The central nave's ceiling collapsed in an earthquake and was replaced with a Baroque coffered ceiling in 1770. So, you see Mudéjar ceilings at the ends and Baroque in the middle. The altarpieces are full of images, mascarons, and cherubs.
The Convent completes the complex. Its main cloister is especially beautiful, with its huge courtyard and two levels of galleries.
Chapel of Cantuña
This chapel was originally called the Chapel of la Cofradía de la Veracruz de Naturales. It is one of the side chapels of the convent, located at the southern end of the atrium. It is dedicated to Our Lady of Sorrows and Saint Luke the Evangelist.
The Franciscans gave this chapel to the Brotherhood of the Veracruz de Naturales. This group was made up of the most skilled indigenous sculptors and painters in Quito. They started building it in 1581. Later, it was given to the Franciscan Third Order and another group called the Brotherhood of la Virgen de los Dolores. The Brotherhood of Veracruz wanted to fill the chapel with amazing art. Its collection of oil paintings, frescoes, and sculptures made it famous. People even called it the "Sistine Chapel of America".
The Brotherhood of Veracruz de Naturales placed a beautiful sculpture of Saint Luke the Evangelist on the main altarpiece. This sculpture, carved by Father Carlos, is considered one of the most beautiful wooden sculptures from the Colonial Quito School of Art. It can still be seen there today. By 1763, the indigenous brotherhood had lost their rights to the chapel. The space was then used for the cult of Our Lady of Sorrows, whose brotherhood was made up of whites and mestizos.
There is a legend about Cantuña, collected by Father Juan de Velasco. Cantuña was the son of Hualca, who supposedly helped Rumiñahui hide Quito's treasures from the Spanish. When Cantuña was asked how he spent so much money, he said he had made a deal with the devil. Perhaps to make up for this, Cantuña gave a lot of his own money to finish the chapel. That's why it has been named after him ever since.
The Chapel of Cantuña is a small church with a single vaulted nave. It has a dome with a lantern that lets in light. The main altarpiece and the pulpit are the most interesting decorations. They are believed to be by Bernardo de Legarda. This Baroque altarpiece has many decorative elements. It also features a magnificent Calvary group, including the Our Lady of Sorrows, also thought to be by Legarda. He carved the columns, panels, and many other beautiful parts. The niches are filled with sculptures, also by him.
The Chapel of Cantuña also has works by Caspicara. One of his masterpieces is the Impression of the Wounds of Saint Francis. This group of sculptures shows Saint Francis in pain and spiritual light. Another impressive sculpture is Saint Peter of Alcántara, which was once wrongly thought to be by Father Carlos.
Works of Art in San Francisco
The San Francisco Complex is the birthplace of the famous Colonial Quito School of Art. This means it is the largest collection of art from this movement. It holds over 3,500 objects created between the 1500s and 1700s.
Sculptures
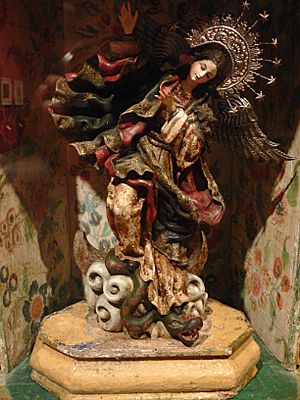
At the main altar of San Francisco, which has a large baroque altarpiece covered in gold leaf, you can see two famous sculptures: the "Virgin of Quito" by Bernardo de Legarda and the "Jesus del Gran Poder" by Father Carlos. Both artists were important members of the Colonial Quito School of Art.
Here are some of the most recognized sculptures in the San Francisco complex:
| Sculpture | Artist | Made in |
|---|---|---|
| El Bautismo del Señor (The Baptism of the Lord) | Diego de Robles | 16th century |
| Jesús del Gran Poder (Jesus of the Great Power) | Father Carlos | 17th century |
| Traición de Judas (Judas Betrayal) | José Olmos "Pampite" | 17th century |
| Virgen de Quito (Virgin of Quito) | Bernardo de Legarda | 18th century |
| El Calvario (The Calvary) | Bernardo de Legarda | 18th century |
| San Pedro de Alcántara (Saint Peter of Alcántara) | Manuel Chili "Caspicara" | 18th century |
| La impresión de las llagas de San Francisco (The impression of the wounds of Saint Francis) | Manuel Chili "Caspicara" | 18th century |
| Tránsito de la Virgen (Transit of the Virgin) | Manuel Chili "Caspicara" | 18th century |
| Virgen del Carmen (Virgin of the Carmel) | Manuel Chili "Caspicara" | 18th century |
| San José (Saint Joseph) | Manuel Chili "Caspicara" | 18th century |
The "Virgin of Quito" sculpture is very special. It is said that the sculptor used his niece, a lively girl, as a model. Replicas of this sculpture are often given as gifts by the city of Quito to foreign visitors. The "Jesús del Gran Poder" is the main symbol of one of Ecuador's largest religious processions on Good Friday. This procession brings together many people in a traditional medieval style, similar to those in Seville, Spain.
The two side sections of the church are filled with sculptures of saints. These are placed on altarpieces covered in gold leaf. Many people visit daily to pray before them.
Paintings
The San Francisco complex is also a huge art gallery. It displays many paintings by famous artists from Quito and Europe. Its main highlight is the collection of works from the Colonial Quito School of Art. This style of art began in the courtyards of this very convent. Its fame spread, and today, you can find these artworks in important museums around the world.
Here are some of the most important paintings in San Francisco:
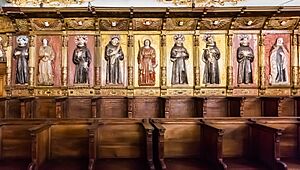
| Painting | Author | Made in |
|---|---|---|
| Third Order series of 15 paintings |
Andrés Sánchez de Gallque | 16th century |
| Genealogy of the Franciscan Order | Unknown | 16th century |
| Saint Francis of Assisi | Francisco de Zurbarán | 17th century |
| Jesus sentenced to death | Miguel de Santiago | 17th century |
| Jesus with the cross | Miguel de Santiago | 17th century |
| Jesus falls the third time | Miguel de Santiago | 17th century |
| Veronica wipes the face of Jesus | Miguel de Santiago | 17th century |
| The Descent | Bernardo Rodríguez | 18th century |
| Saint Camillus de Lellis | Bernardo Rodríguez | 18th century |
| Immaculate Crowned by the Holy Trinity | Bernardo Rodríguez | 18th century |
| The Miracles of Saint Anthony of Padua series of 12 paintings |
Bernardo Rodríguez | 18th century |
The convent also has a series of 16 easel paintings in the entrance hall. These are from the 1600s and are thought to be by Miguel de Santiago. Another collection, called The life of Saint Francis of Assisi, has 27 large paintings. These are located in the corridors of the main cloister and are attributed to different artists.

See also
 In Spanish: Iglesia de San Francisco (Quito) para niños
In Spanish: Iglesia de San Francisco (Quito) para niños
- List of buildings in Quito
 | John T. Biggers |
 | Thomas Blackshear |
 | Mark Bradford |
 | Beverly Buchanan |


